Plan KD-4229-1-3: One-story 3 Bed Mediterranean House Plan
Page has been viewed 484 times
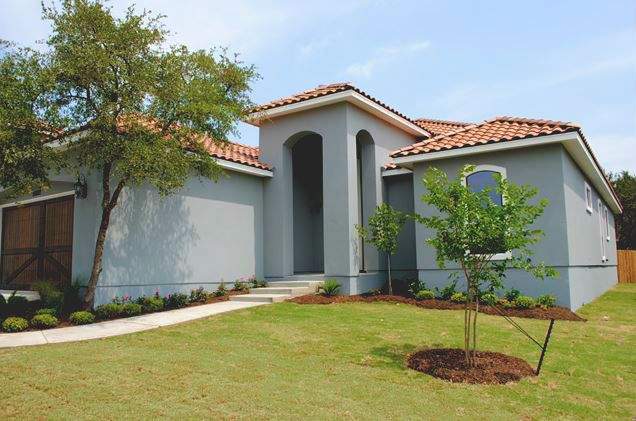
HOUSE PLAN IMAGE 1
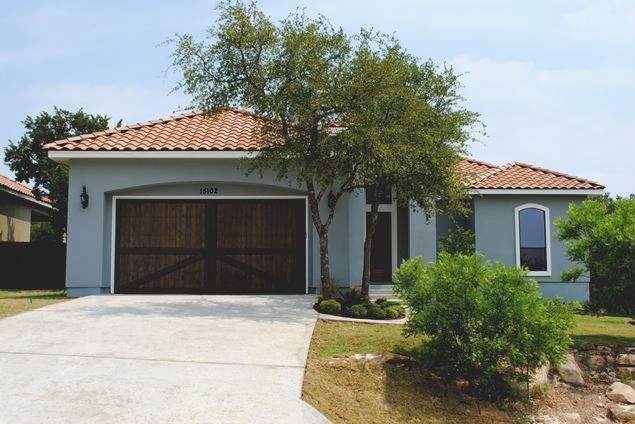
Красивый дом
HOUSE PLAN IMAGE 2
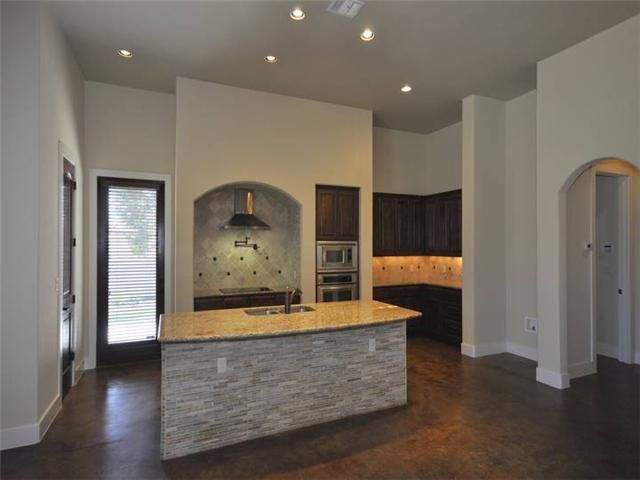
Кухня
HOUSE PLAN IMAGE 3
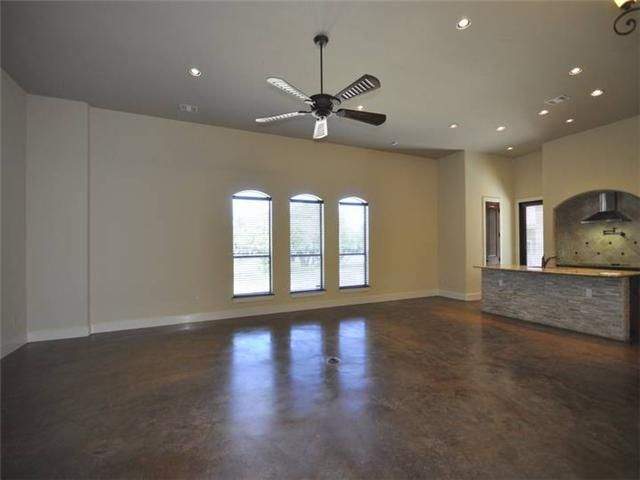
Хорошая планировка
HOUSE PLAN IMAGE 4
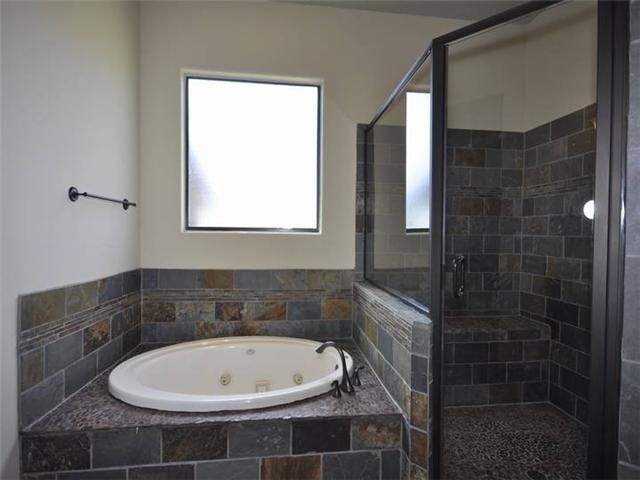
Круглая ванна
HOUSE PLAN IMAGE 5
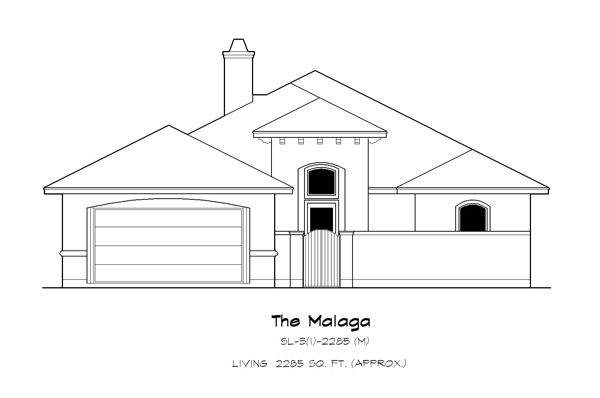
Удобный дом
HOUSE PLAN IMAGE 6
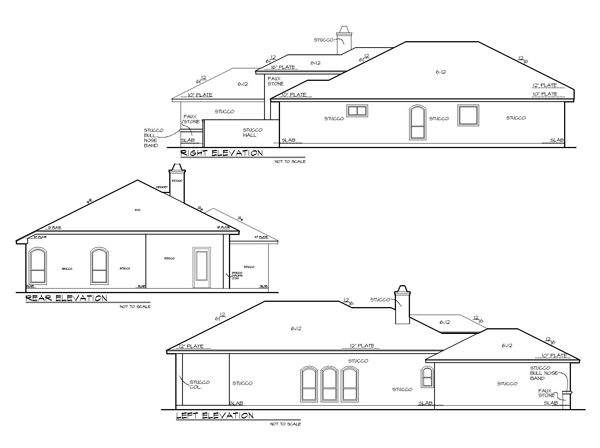
Вид сзади
HOUSE PLAN IMAGE 7
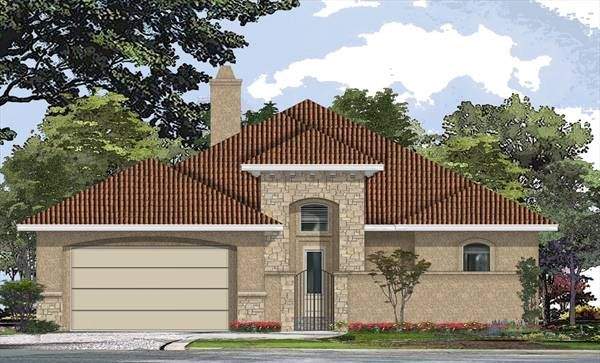
Теплый дом
Convert Feet and inches to meters and vice versa
Only plan: $275 USD.
Order Plan
HOUSE PLAN INFORMATION
Quantity
Floor
1
Bedroom
3
Bath
2
Cars
2
Half bath
1
Dimensions
Total heating area
2280 sq.ft
1st floor square
2280 sq.ft
House width
49′10″
House depth
84′4″
1st Floor ceiling
9′10″
Walls
Exterior wall thickness
50x100/50x150 мм
Main roof pitch
6 by 12
Rafters
- lumber
Living room feature
- fireplace
- open layout
- vaulted ceiling
Kitchen feature
- kitchen island
- pantry
Bedroom features
- Walk-in closet
- First floor master
- Bath + shower
Garage Location
front
Garage area
600 sq.ft






