Plan PM-80826-2-3: Two-story 3 Bed Modern House Plan For Narrow Lot
Page has been viewed 804 times
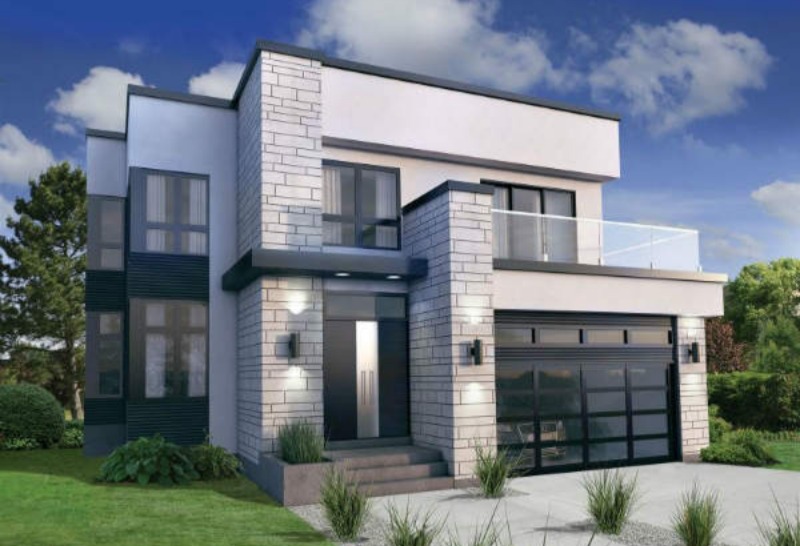
HOUSE PLAN IMAGE 1
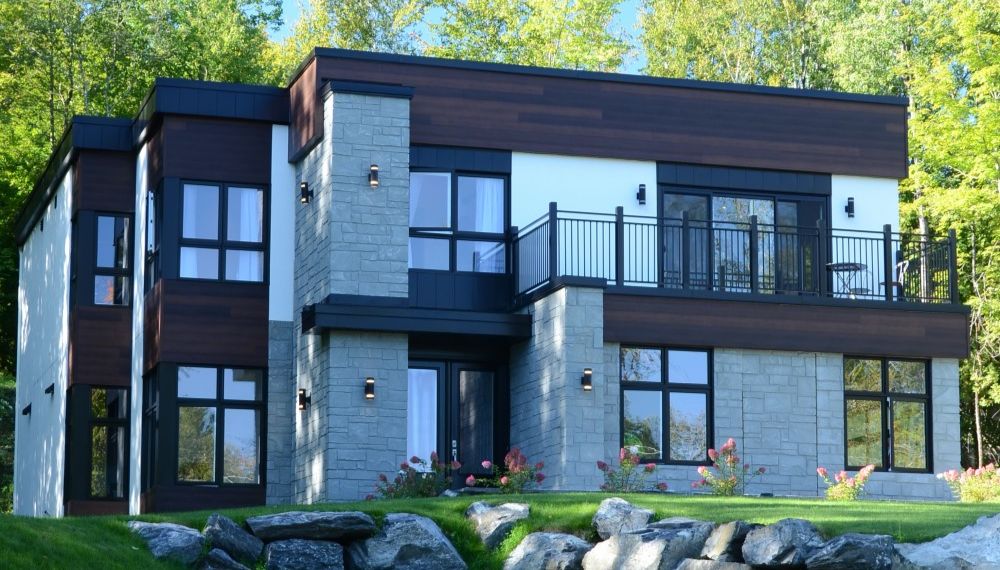
Мечта в реальности
HOUSE PLAN IMAGE 2
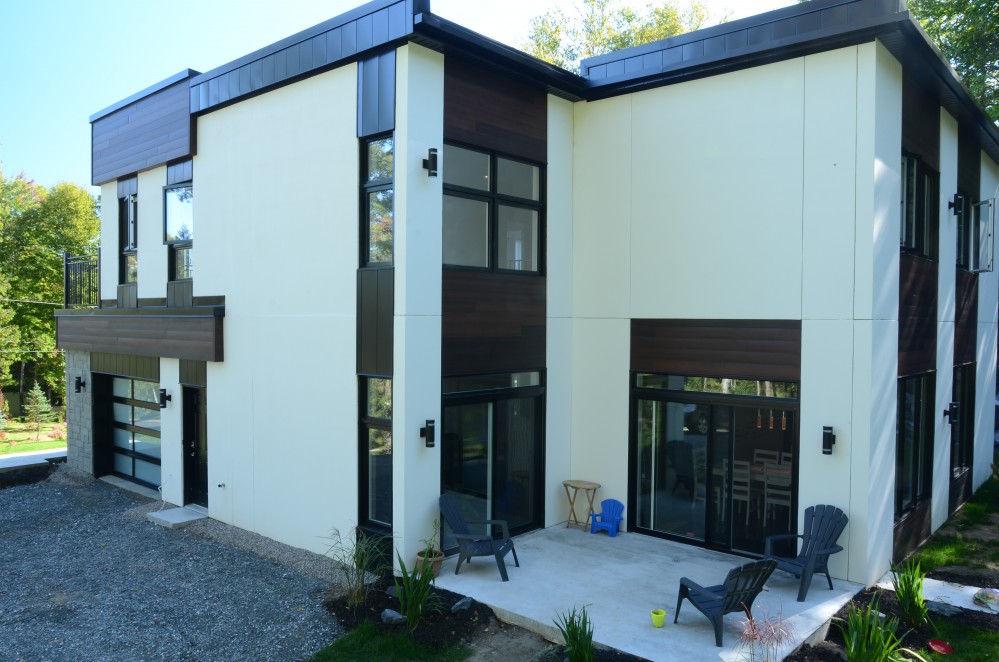
Патио у дома
HOUSE PLAN IMAGE 3
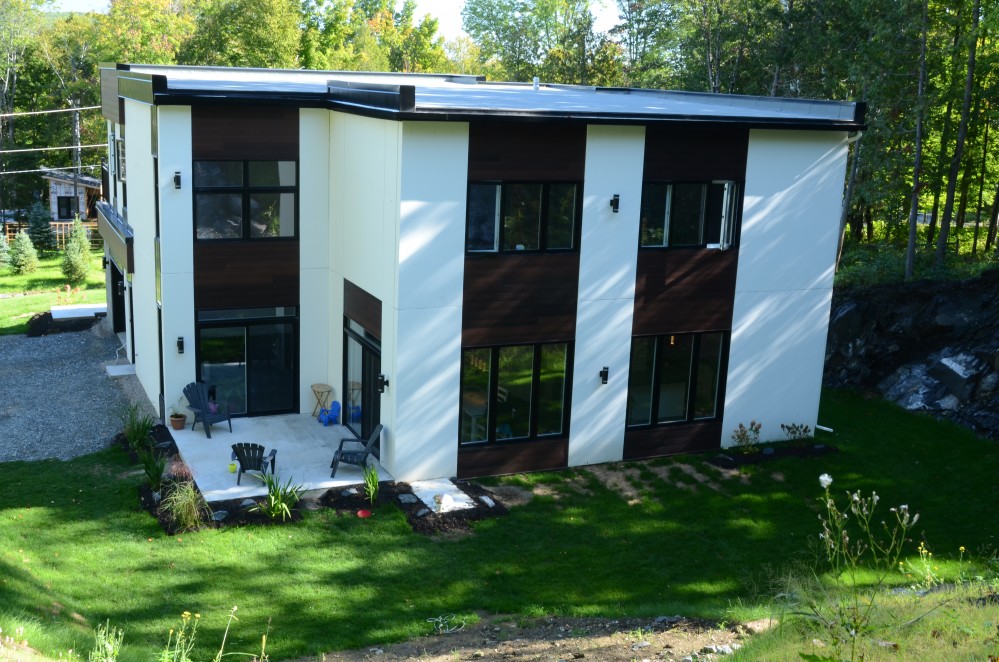
Вид сзади
HOUSE PLAN IMAGE 4
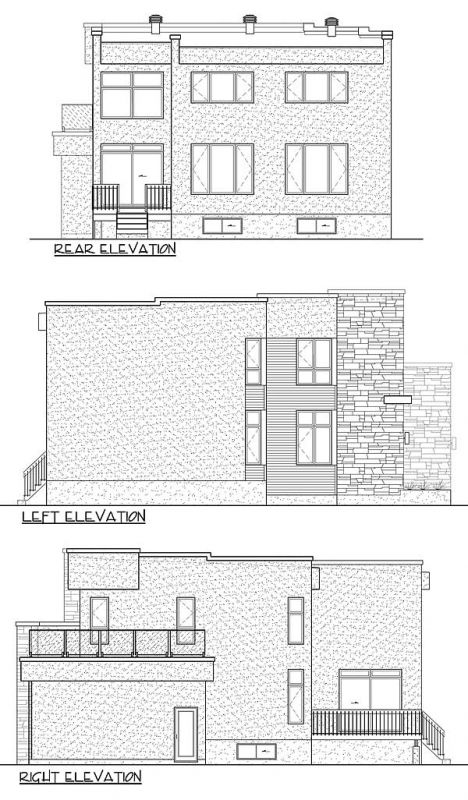
Фото 3
Floor Plans
See all house plans from this designerConvert Feet and inches to meters and vice versa
Only plan: $325 USD.
Order Plan
HOUSE PLAN INFORMATION
Quantity
Floor
2
Bedroom
3
Bath
3
Cars
2
Half bath
1
Dimensions
Total heating area
2370 sq.ft
1st floor square
1150 sq.ft
2nd floor square
1210 sq.ft
3rd floor square
0 sq.ft
House width
41′12″
House depth
49′10″
Ridge Height
27′7″
1st Floor ceiling
8′10″
2nd Floor ceiling
8′10″
Walls
Exterior wall thickness
2x6
Wall insulation
11 BTU/h
Facade cladding
- stucco
Main roof pitch
10 by 12
Roof type
- flat roof
Rafters
- wood trusses
Living room feature
- open layout
- vaulted ceiling
Kitchen feature
- kitchen island
- pantry
Bedroom features
- Walk-in closet
- Private patio access
- Bath + shower
- Split bedrooms
- upstair bedrooms
Special rooms
Garage Location
front
Garage area
470 sq.ft







