Plan EK-64210-1-2: One-story 2 Bedroom Modern House Plan
Page has been viewed 674 times
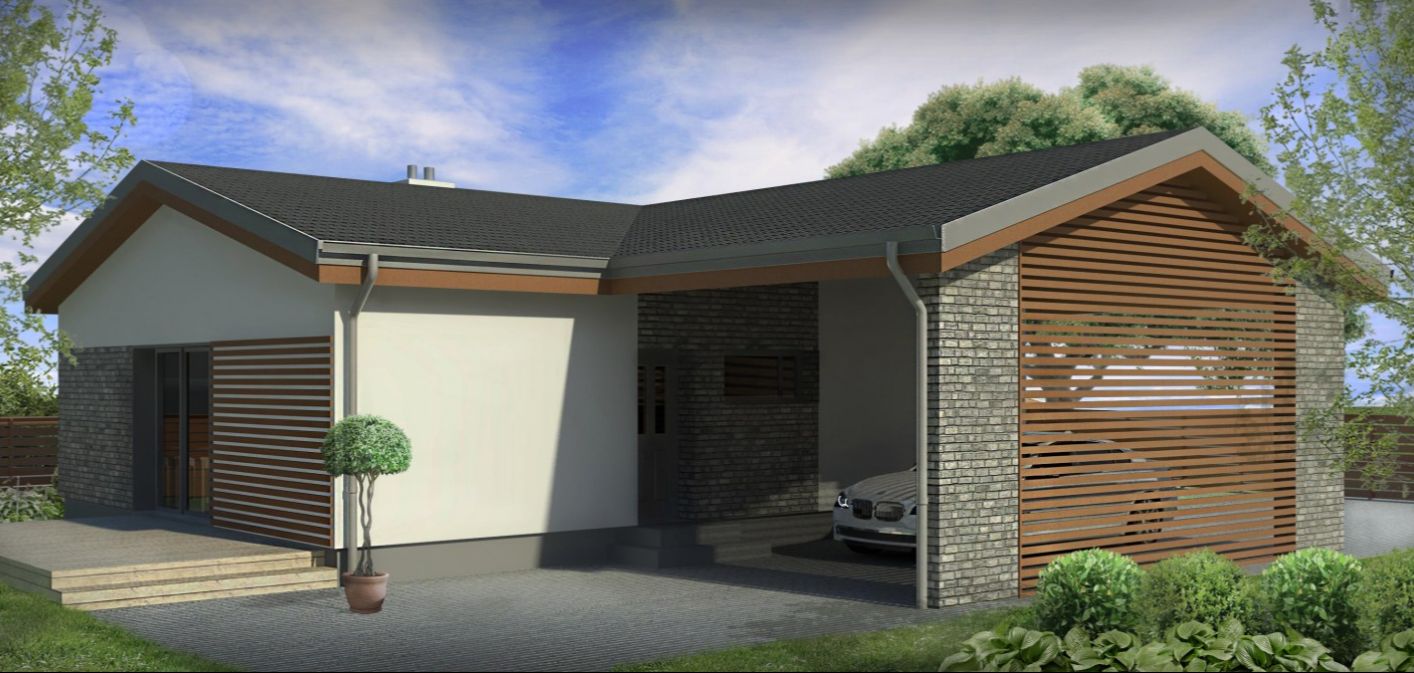
HOUSE PLAN IMAGE 1
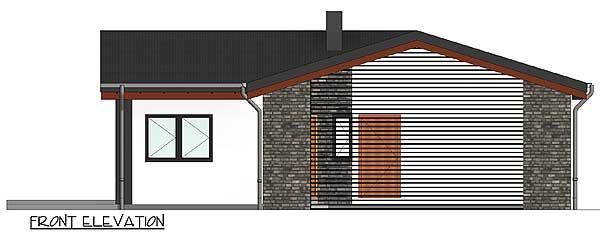
Фасад #2 по проекту KD-64210EK
HOUSE PLAN IMAGE 2
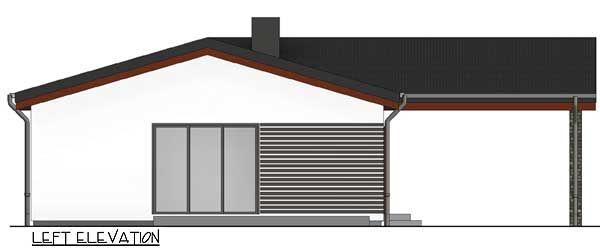
Левый фасад
HOUSE PLAN IMAGE 3
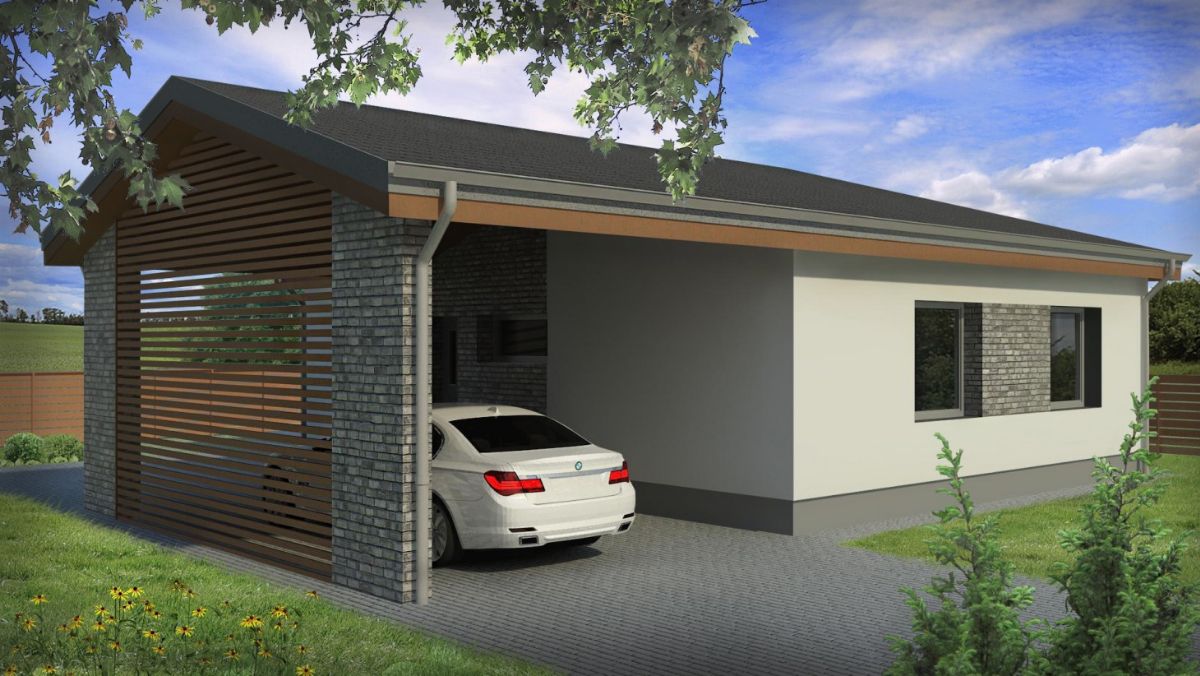
Правый фасад
HOUSE PLAN IMAGE 4
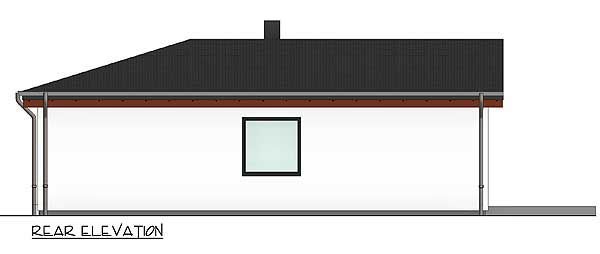
Вид сзади
Convert Feet and inches to meters and vice versa
Only plan: $125 USD.
Order Plan
HOUSE PLAN INFORMATION
Quantity
Floor
1
Bedroom
2
Cars
1
Half bath
нет
Dimensions
Total heating area
830 sq.ft
1st floor square
830 sq.ft
House width
38′1″
House depth
43′4″
Ridge Height
14′7″
Walls
Exterior wall thickness
200
Main roof pitch
5 by 12
Rafters
- concrete beams
Living room feature
- open layout
Kitchen feature
- pantry
Bedroom features
- First floor master
Garage type
- Carpot






