Plan TD-44065-1-2: One-story 2 Bedroom Modern House Plan
Page has been viewed 695 times
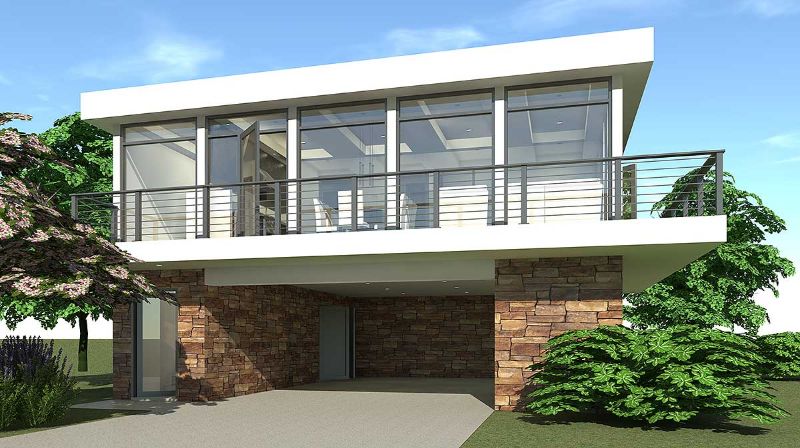
HOUSE PLAN IMAGE 1
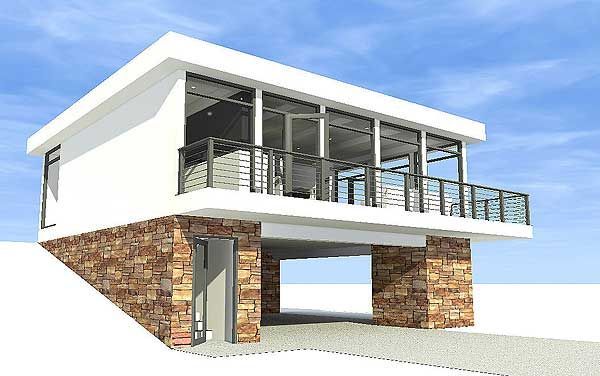
Левый фасад
HOUSE PLAN IMAGE 2
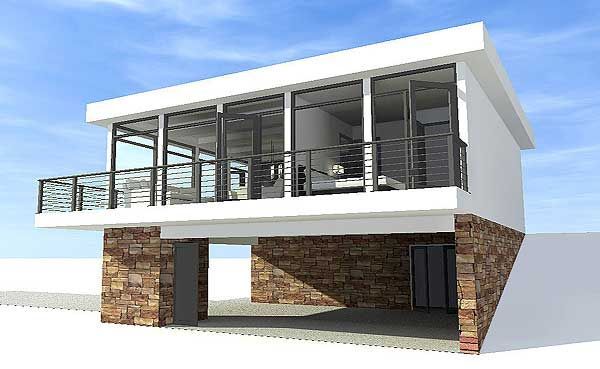
Правый фасад
HOUSE PLAN IMAGE 3
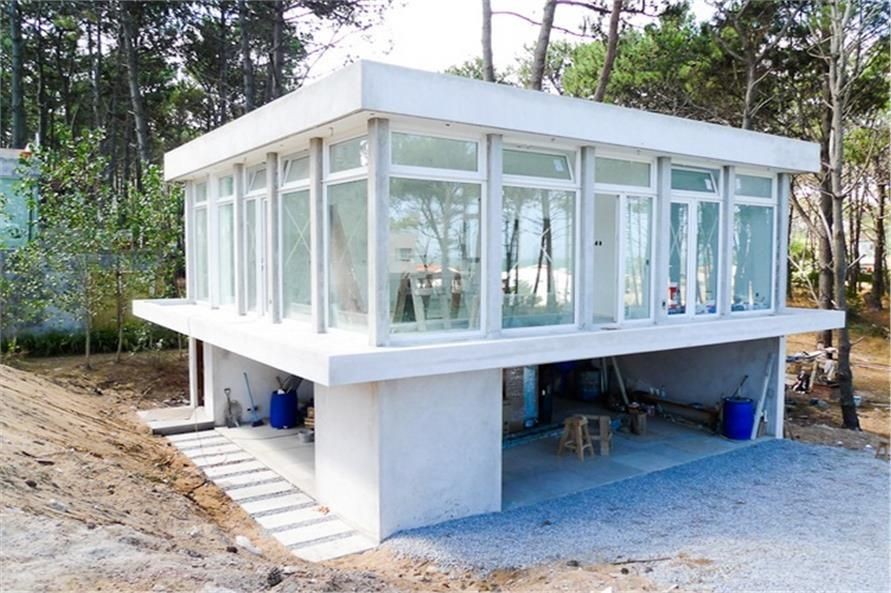
Вид построенного дома
HOUSE PLAN IMAGE 4
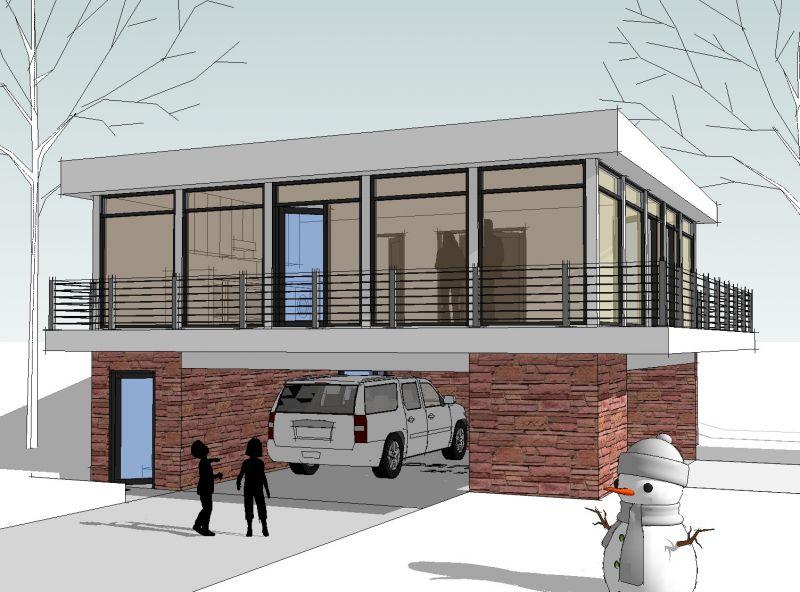
Вид спереди
HOUSE PLAN IMAGE 5
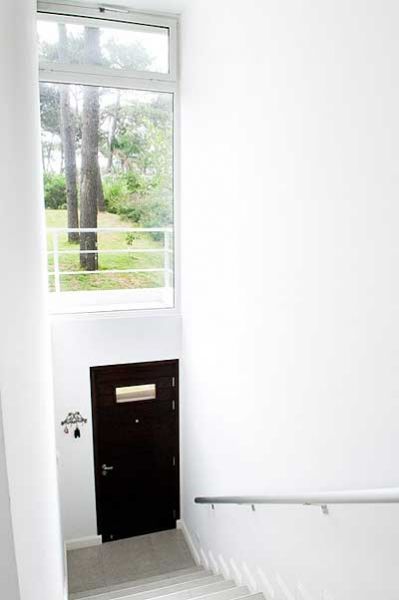
Вход в дом
HOUSE PLAN IMAGE 6
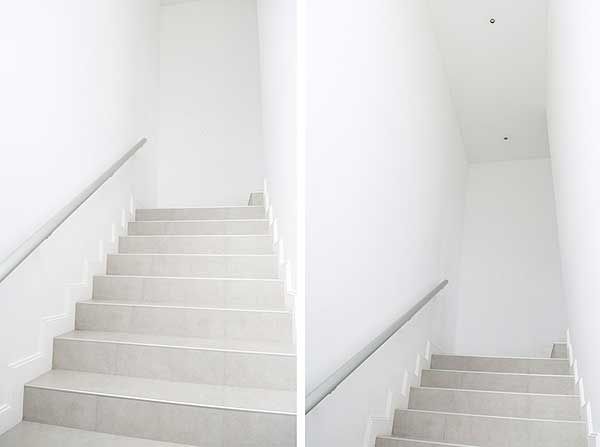
Лестница
HOUSE PLAN IMAGE 7
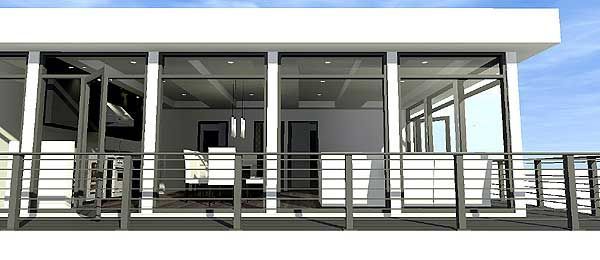
Веранда
HOUSE PLAN IMAGE 8
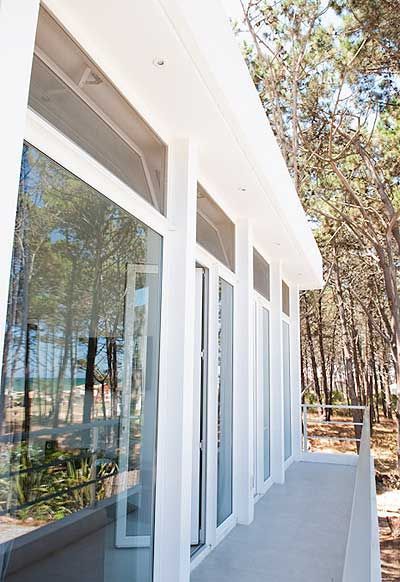
Балкон
HOUSE PLAN IMAGE 9
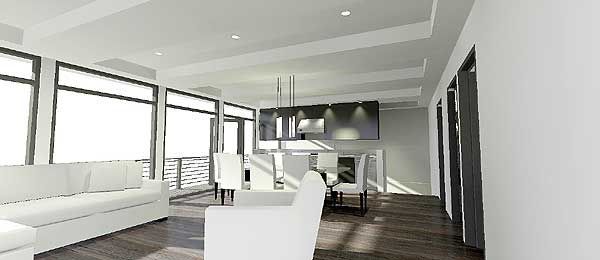
Гостиная
HOUSE PLAN IMAGE 10
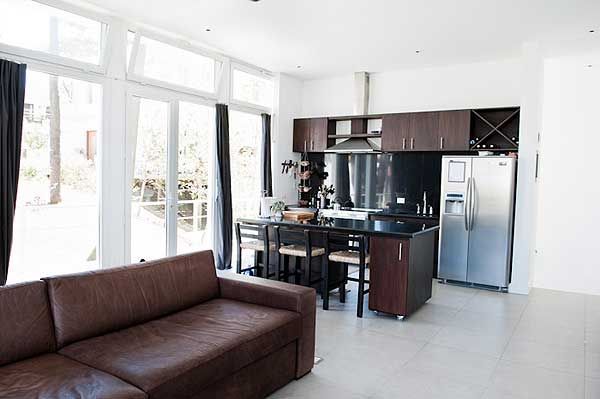
Кухня
HOUSE PLAN IMAGE 11
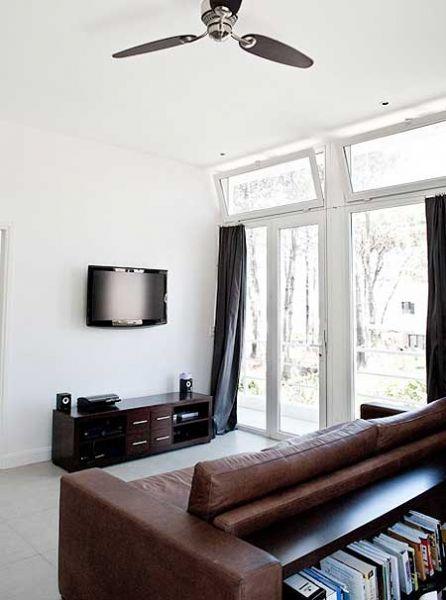
Фото 9
HOUSE PLAN IMAGE 12
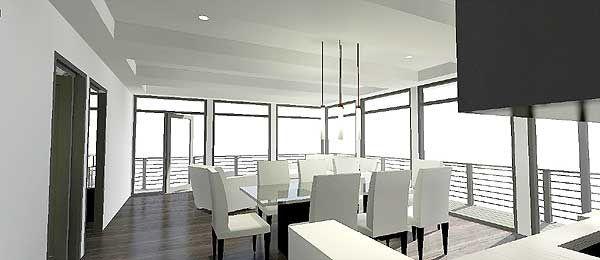
Дизайн столовой в современном стиле
HOUSE PLAN IMAGE 13
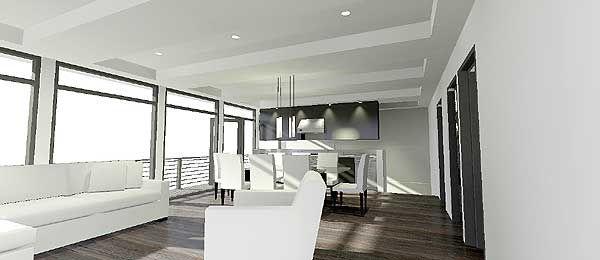
Дизайн гостиной по проекту TD-44065-1-2
HOUSE PLAN IMAGE 14
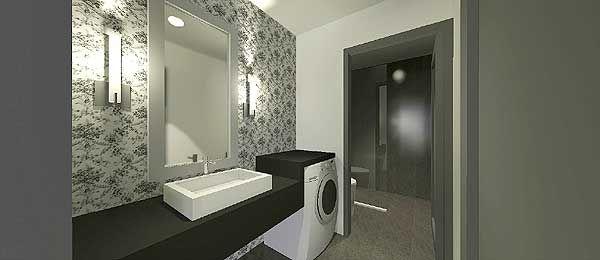
Ванная со стиральной машиной. Проект TD-44065-1-2
HOUSE PLAN IMAGE 15
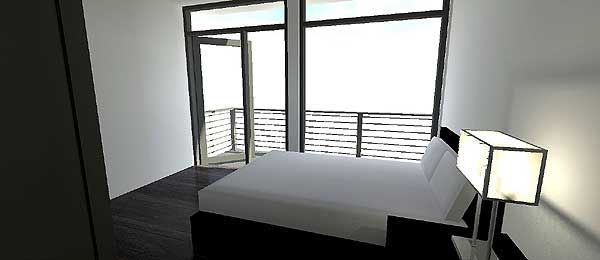
Хозяйская спальня
HOUSE PLAN IMAGE 16
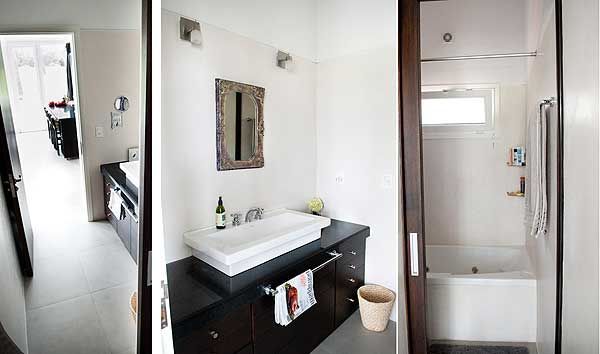
Хозяйская ванная
Floor Plans
See all house plans from this designerConvert Feet and inches to meters and vice versa
Only plan: $125 USD.
Order Plan
HOUSE PLAN INFORMATION
Quantity
Floor
1
Bedroom
2
Bath
1
Cars
none
Dimensions
Total heating area
930 sq.ft
1st floor square
930 sq.ft
2nd floor square
0 sq.ft
House width
35′1″
House depth
35′1″
Ridge Height
20′0″
1st Floor ceiling
8′10″
2nd Floor ceiling
7′10″
Walls
Exterior wall thickness
200
Wall insulation
13 BTU/h
Facade cladding
- stone
Main roof pitch
0 by 12
Rafters
- concrete beams
Bedroom features
- First floor master
- Private patio access
Garage type
- Driveunder







