Plan HU-54222-1-3: One-story 3 Bed Modern House Plan With Home Office
Page has been viewed 752 times
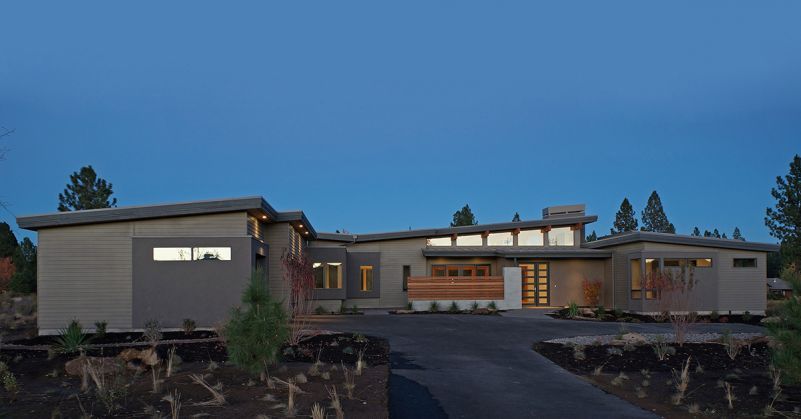
House Plan HU-54222-1-3
Mirror reverseThis large single-story U-shape house plan with three car garage allows you to place a terrace closed from prying eyes, and the combination of flat and shed roofs makes you breathless when you see this modern house. The vast space where the living room, dining room, and kitchen are located is equipped with a wall of glass doors leading to a covered terrace. A wall of glass near the kitchen sink lights up your workplace, and a kitchen island allows four people to eat. Next to the master bedroom in a quiet place, there is an office. The remaining two bedrooms, each of which is equipped with a private bathroom, are separated by a spacious game room. Two terraces adjoin the house, in front and behind. The roof has a slight slope, sufficient to drain the water.
HOUSE PLAN IMAGE 1
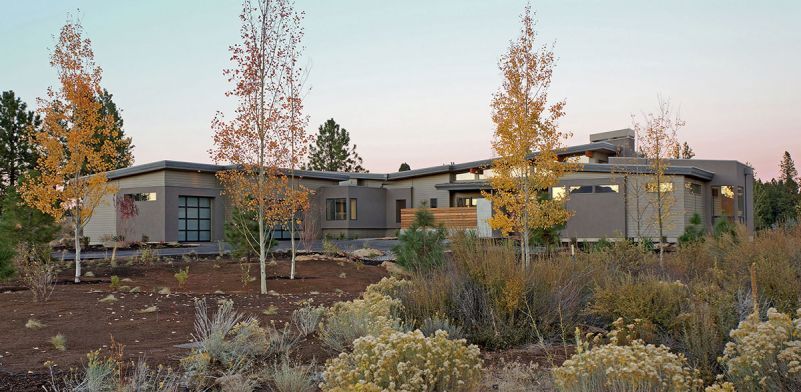
Построенный одноэтажный дом в современном стиле с односкатными крышами. Проект HU-54222
HOUSE PLAN IMAGE 2
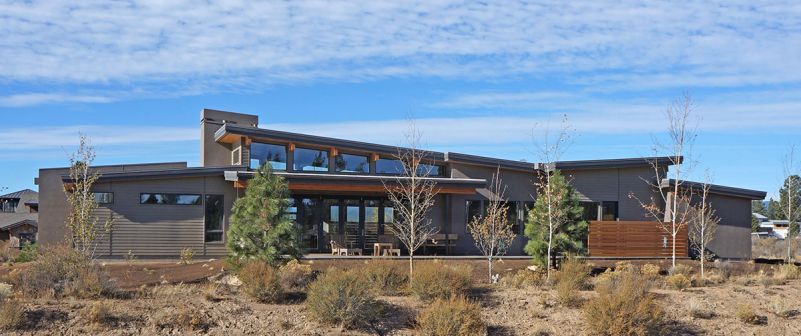
Современный одноэтажный дом с односкатными крышами. Проект HU-54222
HOUSE PLAN IMAGE 3
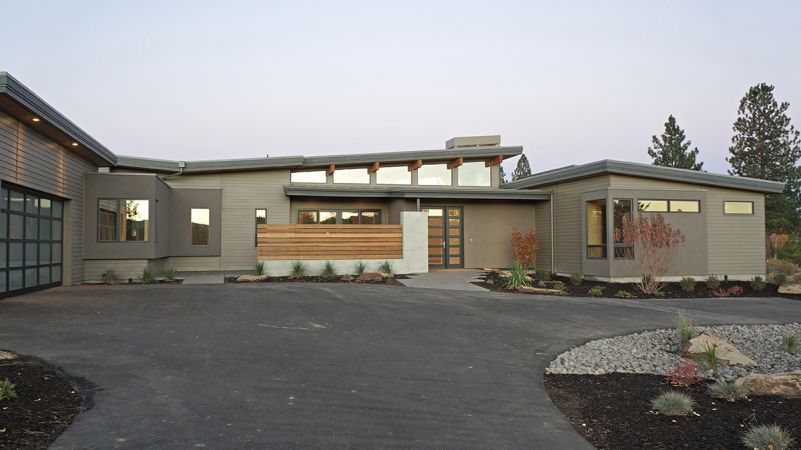
Фото 4. Проект HU-54222
HOUSE PLAN IMAGE 4
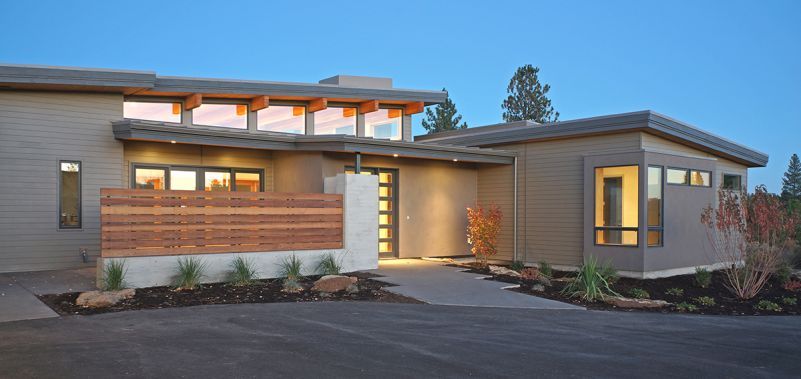
Фото 5. Проект HU-54222
HOUSE PLAN IMAGE 5
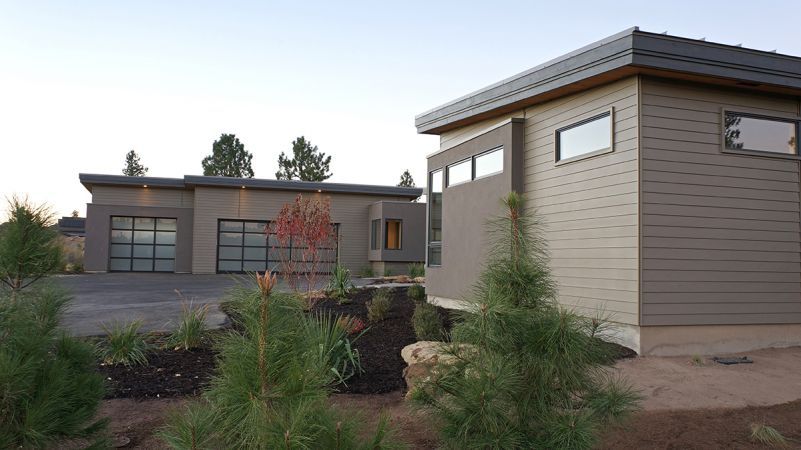
Фото 6. Проект HU-54222
HOUSE PLAN IMAGE 6
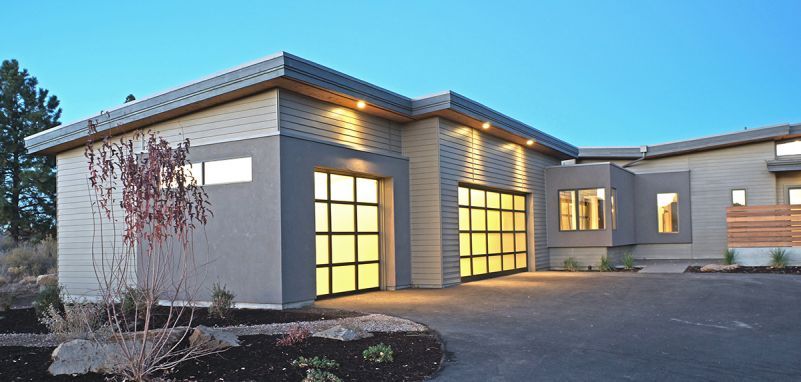
Фото 7. Проект HU-54222
HOUSE PLAN IMAGE 7
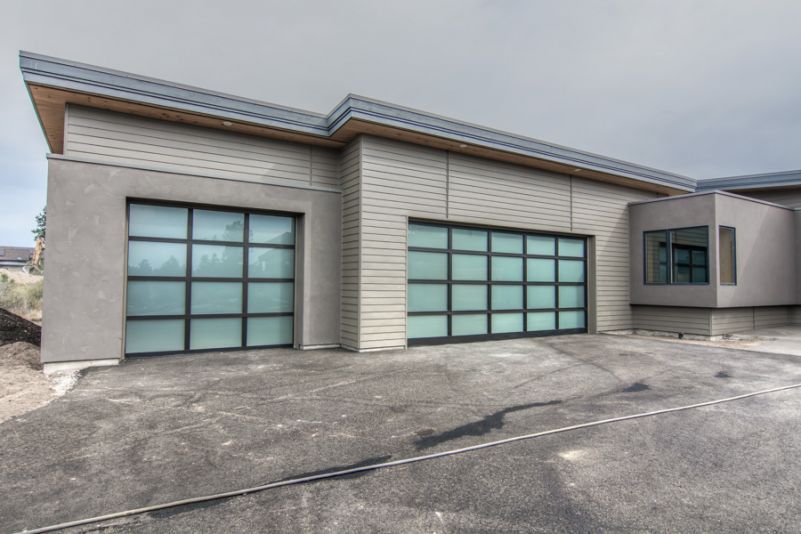
Стеклянные гаражные ворота пристроенного гаража на две машины. Проект HU-54222
HOUSE PLAN IMAGE 8
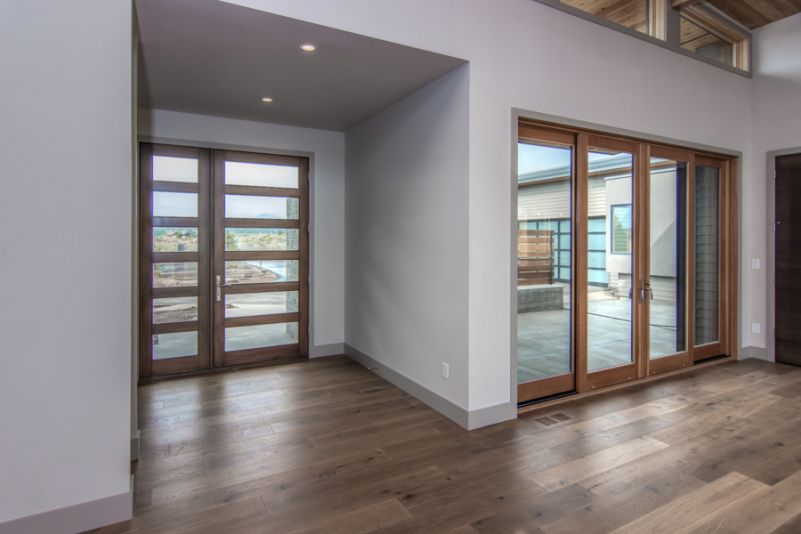
Фойе. Проект HU-54222
HOUSE PLAN IMAGE 9
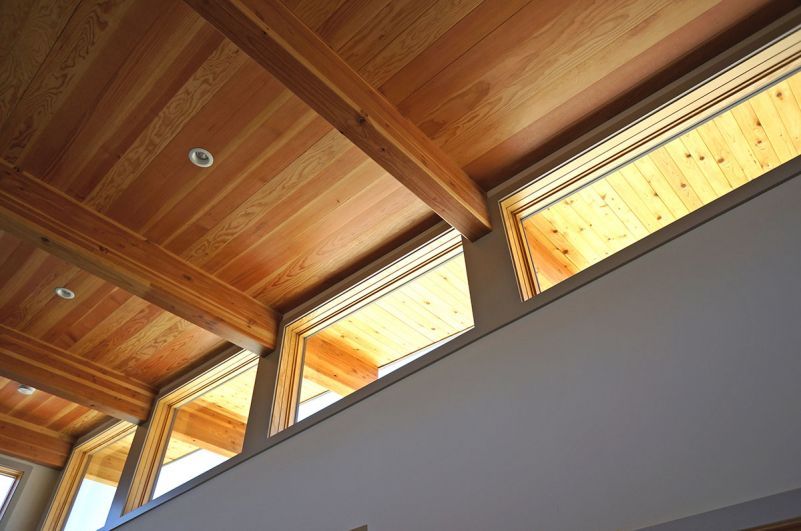
Фрамуги под крышей. Проект HU-54222
Convert Feet and inches to meters and vice versa
Only plan: $375 USD.
Order Plan
HOUSE PLAN INFORMATION
Quantity
Dimensions
Walls
Kitchen feature
- kitchen island
Bedroom features
- First floor master
Plan shape
- U-shaped






