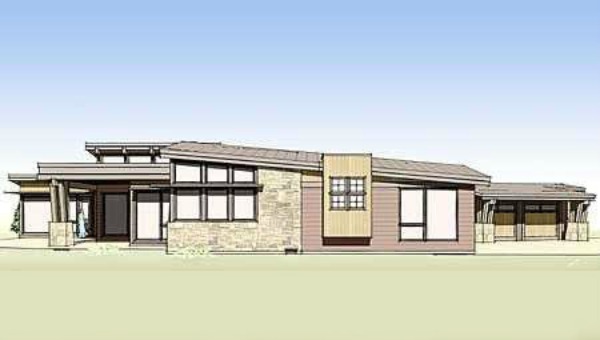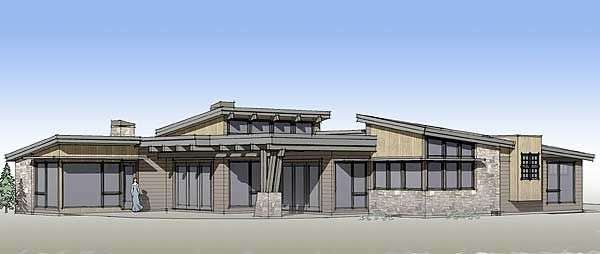Plan HU-54214-1-3: One-story 3 Bed Modern House Plan With Home Office
Page has been viewed 502 times

HOUSE PLAN IMAGE 1

Фото 2. Проект HU-54214
HOUSE PLAN IMAGE 2

Фото 4. Проект HU-54214
Convert Feet and inches to meters and vice versa
Only plan: $325 USD.
Order Plan
HOUSE PLAN INFORMATION
Quantity
Floor
1
Bedroom
3
Bath
3
Cars
2
Dimensions
Total heating area
2950 sq.ft
1st floor square
2950 sq.ft
House width
78′5″
House depth
120′1″
Foundation
- crawlspace
Walls
Exterior wall thickness
2x6
Wall insulation
11 BTU/h
Living room feature
- fireplace
Kitchen feature
- kitchen island
Garage area
850 sq.ft
Plan shape
- U-shaped






