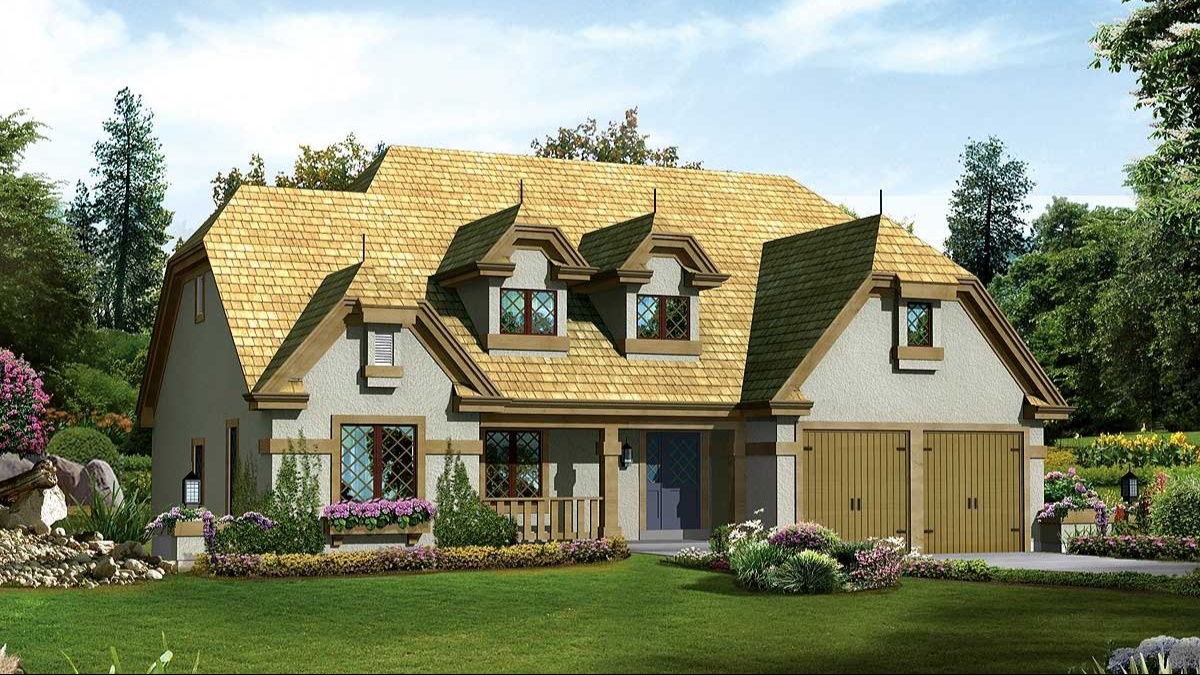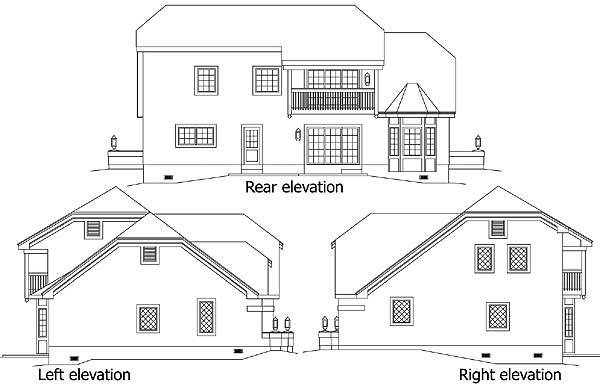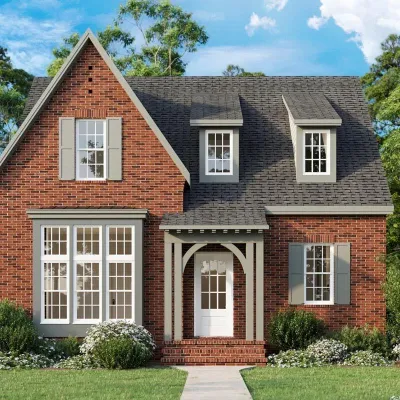Plan HA-57242-2-3: 3 Bed Fairytale House Plan
Page has been viewed 697 times

HOUSE PLAN IMAGE 1

Фасады
Floor Plans
See all house plans from this designerConvert Feet and inches to meters and vice versa
Only plan: $275 USD.
Order Plan
HOUSE PLAN INFORMATION
Quantity
Floor
1,5
Bedroom
3
Bath
3
Cars
2
Half bath
1
Dimensions
Total heating area
1820 sq.ft
1st floor square
1120 sq.ft
2nd floor square
700 sq.ft
House width
53′2″
House depth
41′0″
Walls
Exterior wall thickness
2x4
Wall insulation
9 BTU/h
Main roof pitch
12 by 12
Roof type
- gable roof
- dutch roof
Living room feature
- fireplace
- corner fireplace
Bedroom features
- Walk-in closet
Garage Location
front
Garage area
430 sq.ft







