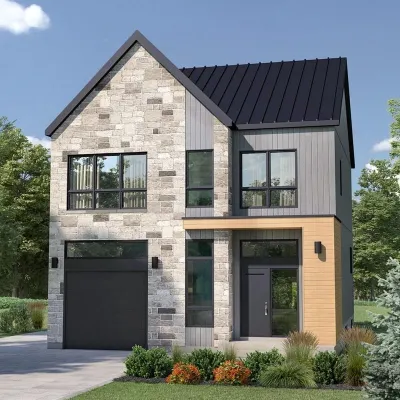Plan SV-8126-2-3: 3 Bed Scandinavian House Plan
Page has been viewed 598 times
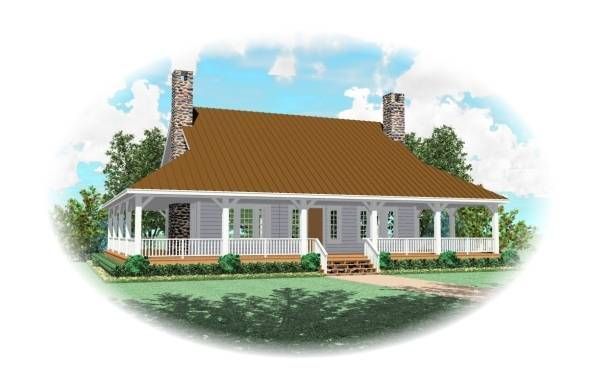
HOUSE PLAN IMAGE 1
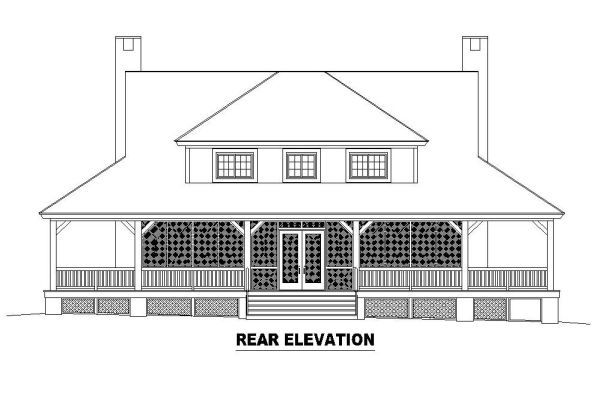
Вид сзади
HOUSE PLAN IMAGE 2
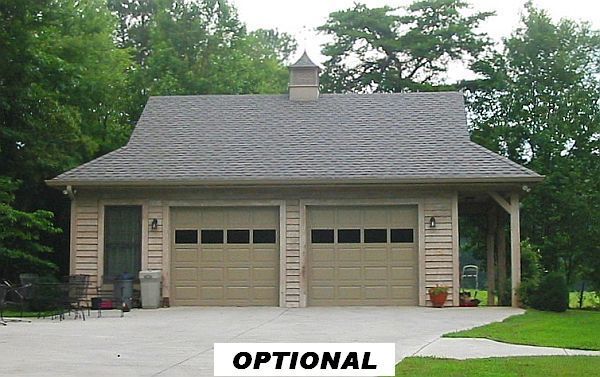
Проект дома купить
HOUSE PLAN IMAGE 3
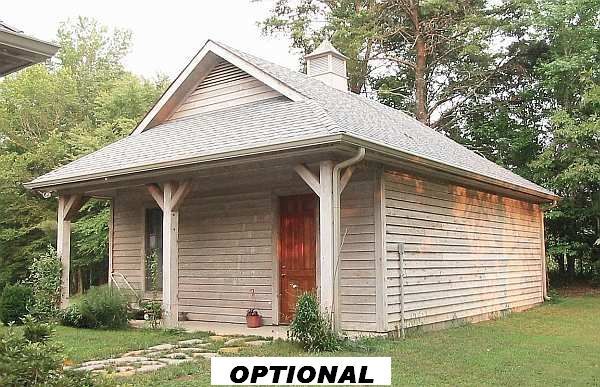
Гараж
HOUSE PLAN IMAGE 4
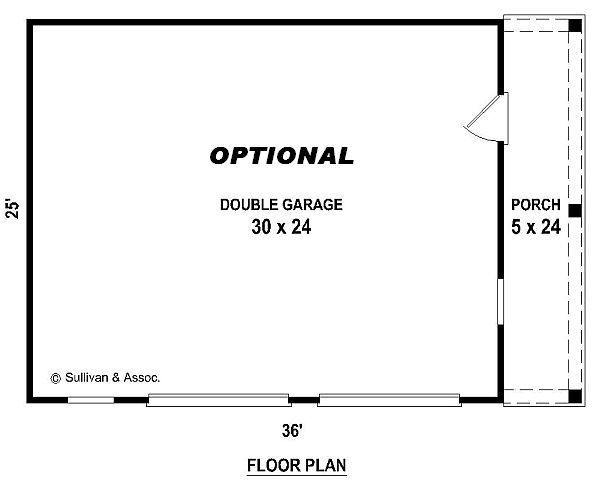
Проект каркасного дома
Floor Plans
See all house plans from this designerConvert Feet and inches to meters and vice versa
Only plan: $325 USD.
Order Plan
HOUSE PLAN INFORMATION
Quantity
Floor
1,5
Bedroom
3
Bath
2
Cars
none
Half bath
1
Dimensions
Total heating area
2380 sq.ft
1st floor square
1450 sq.ft
2nd floor square
920 sq.ft
3rd floor square
0 sq.ft
Basement square
1420 sq.ft
House width
67′11″
House depth
55′1″
Ridge Height
28′10″
1st Floor ceiling
9′10″
2nd Floor ceiling
8′10″
Foundation
- slab
Main roof pitch
12 by 12
Rafters
- lumber
Living room feature
- fireplace
- corner fireplace
- open layout
- vaulted ceiling
Kitchen feature
- kitchen island
- pantry
Bedroom features
- Walk-in closet
- First floor master
- seating place
- Bath + shower
- Split bedrooms
Garage area
0 sq.ft
Features
wheelchair users
economical to build







