Plan D-3082-2-3: Two-story 3 Bed Modern House Plan
Page has been viewed 973 times
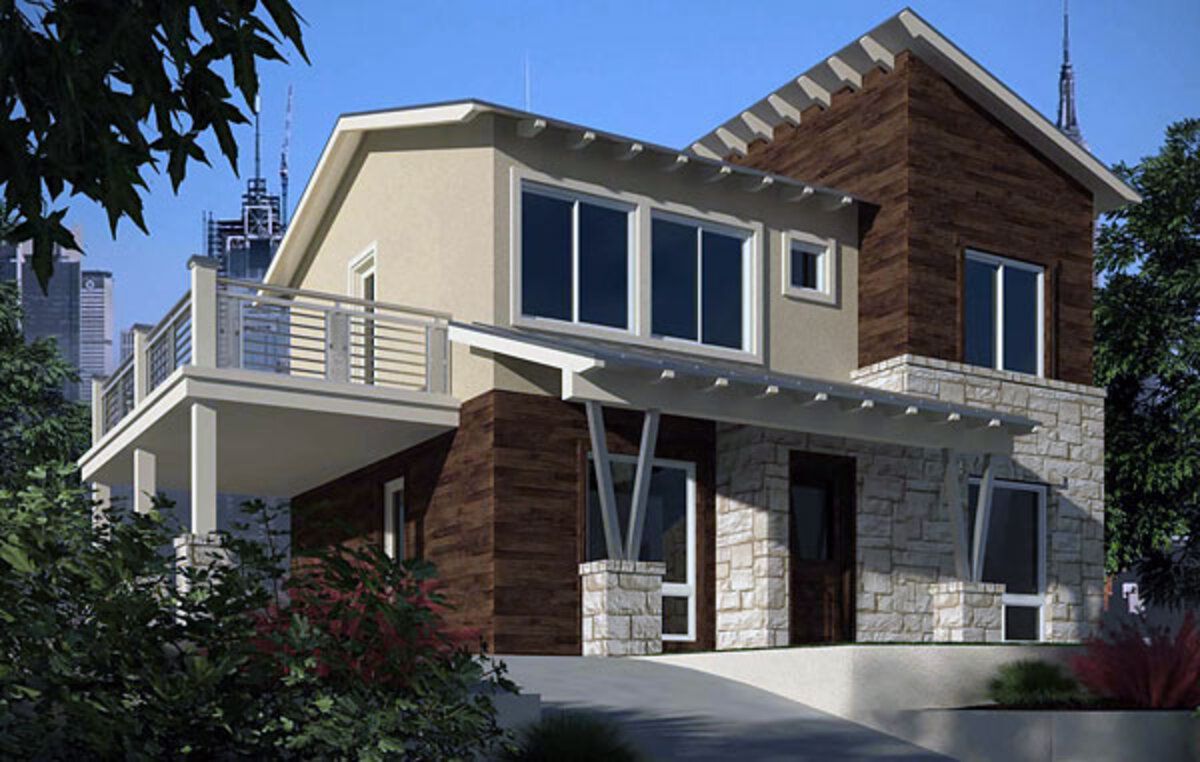
THE LIVING ROOM
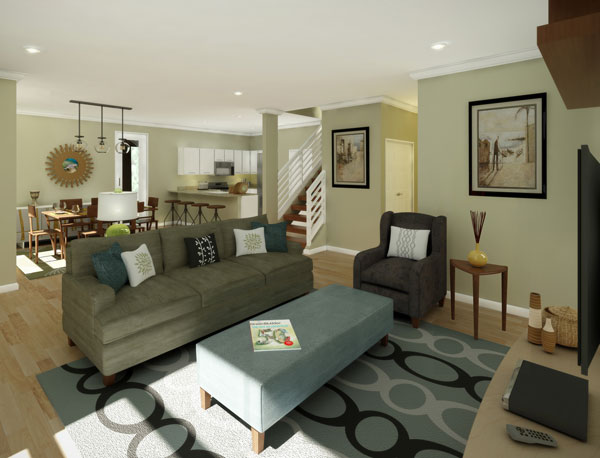
Гостиная с открытой планировкой
HOUSE PLAN IMAGE 2
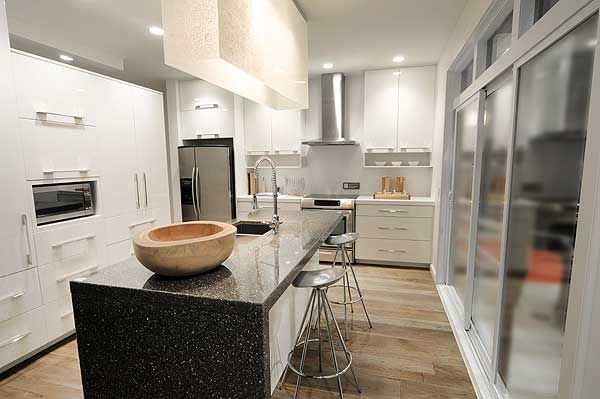
Кухня в стиле хайтек. Проект DR-22322
HOUSE PLAN IMAGE 3
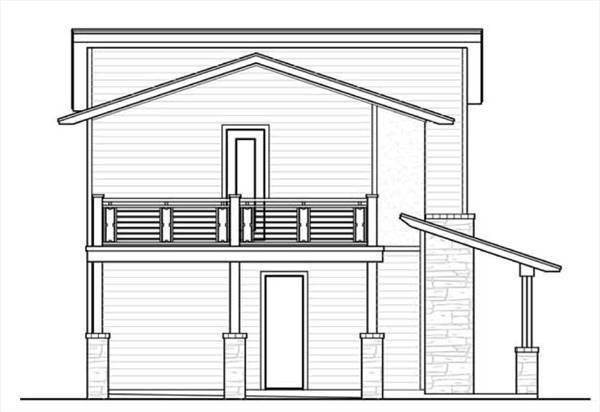
Вид слева
HOUSE PLAN IMAGE 4
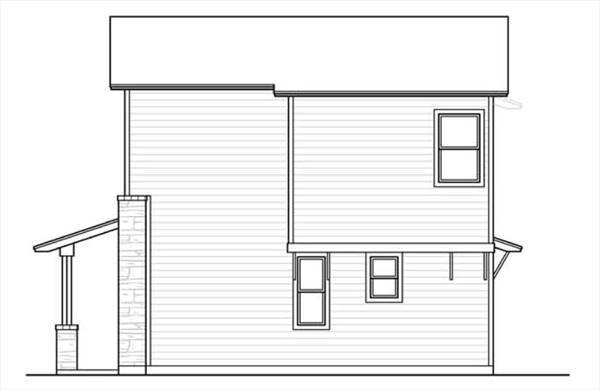
Вид справа
HOUSE PLAN IMAGE 5
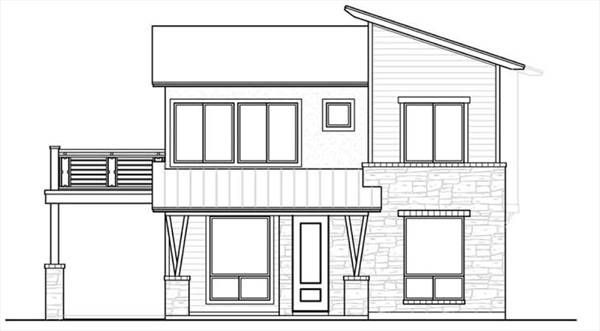
Вид спереди слева
Floor Plans
See all house plans from this designerConvert Feet and inches to meters and vice versa
Only plan: $200 USD.
Order Plan
HOUSE PLAN INFORMATION
Quantity
Floor
2
Bedroom
3
Bath
2
Cars
1
Half bath
1
Dimensions
Total heating area
1390 sq.ft
1st floor square
720 sq.ft
2nd floor square
660 sq.ft
House width
38′5″
House depth
32′2″
Ridge Height
25′7″
1st Floor ceiling
8′10″
2nd Floor ceiling
8′10″
Walls
Exterior wall thickness
2x4
Wall insulation
9 BTU/h
Facade cladding
- stone
- stucco
- facade panels
Kitchen feature
- pantry
Bedroom features
- Walk-in closet
- Private patio access
- upstair bedrooms
Garage type
- Carpot
Garage Location
side
Garage area
200 sq.ft
Outdoor living
- deck
Facade type
- Stucco house plans







