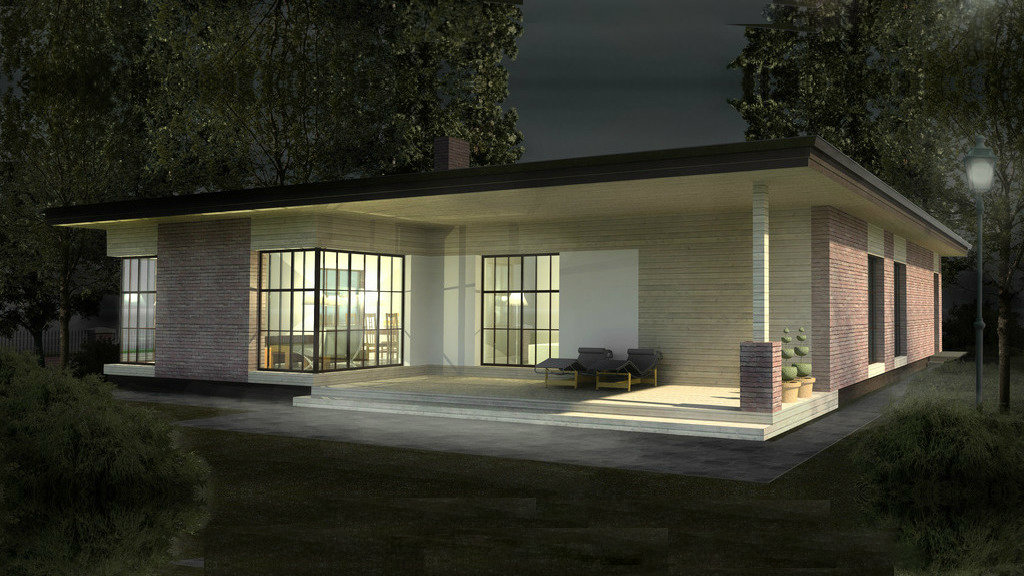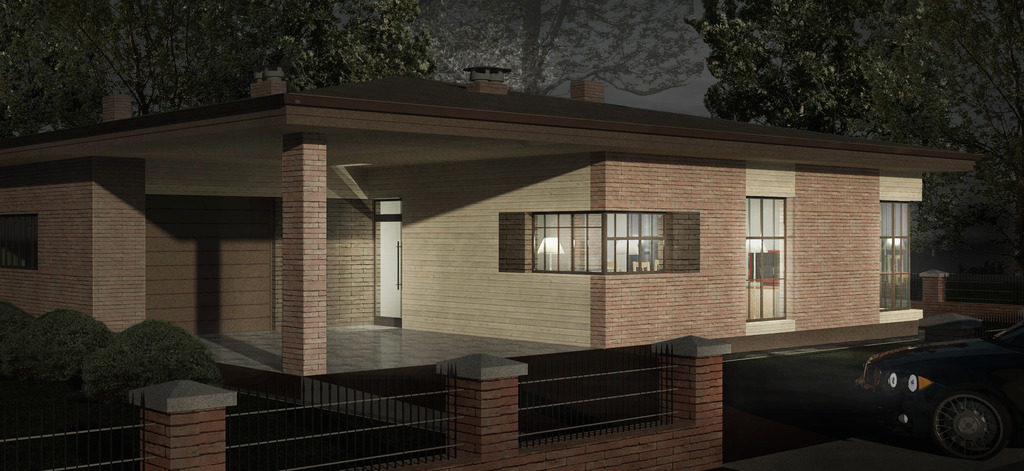Plan EK-3036-1-3: One-story 3 Bed Modern House Plan
Page has been viewed 857 times

HOUSE PLAN IMAGE 1

Вид спереди
HOUSE PLAN IMAGE 2

Фасад дома
HOUSE PLAN IMAGE 3

Фасад дома
HOUSE PLAN IMAGE 4

Фасад дома
HOUSE PLAN IMAGE 5

Фасад
Convert Feet and inches to meters and vice versa
Only plan: $150 USD.
Order Plan
HOUSE PLAN INFORMATION
Quantity
Floor
1
Bedroom
3
Bath
1
Cars
1
Dimensions
Total heating area
1130 sq.ft
1st floor square
1130 sq.ft
House width
46′11″
House depth
50′10″
Ridge Height
16′5″
1st Floor ceiling
8′10″
Walls
Facade cladding
- brick
- horizontal siding
Main roof pitch
4 by 12
Rafters
- lumber
Living room feature
- fireplace
- open layout
Garage Location
сзади
Garage area
250 sq.ft
Plan shape
- L-shaped






