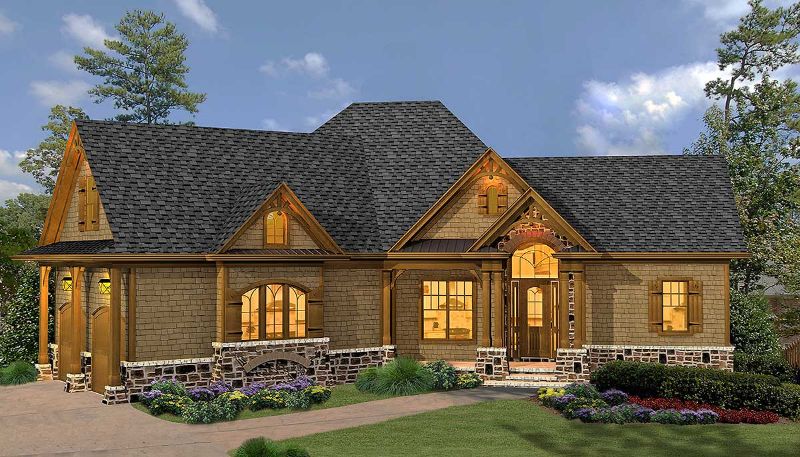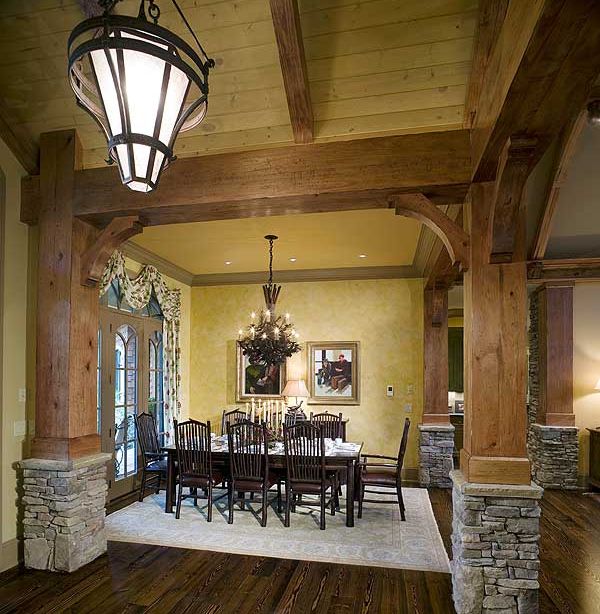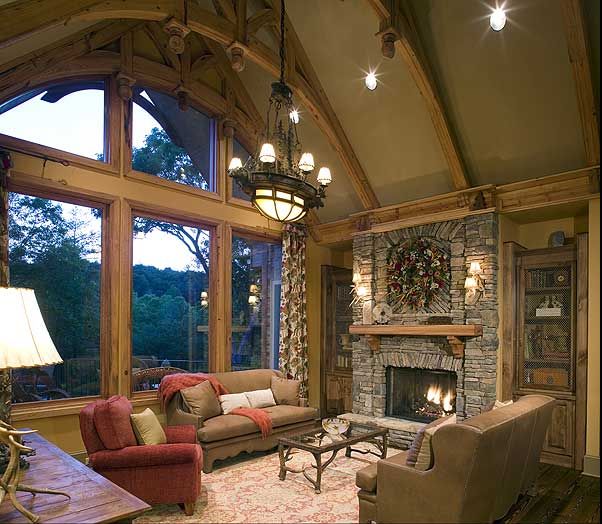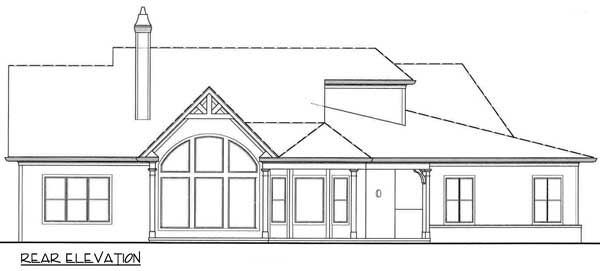Plan GE-15887-1-2-3: 3 Bed Country House Plan With Walkout Basement And Deck for Slopping Lot
Page has been viewed 693 times

HOUSE PLAN IMAGE 1

Фото 2. Проект GE-15887
HOUSE PLAN IMAGE 2

Фото 3. Проект GE-15887
HOUSE PLAN IMAGE 3

Фото 4. Проект GE-15887
Floor Plans
See all house plans from this designerConvert Feet and inches to meters and vice versa
Only plan: $275 USD.
Order Plan
HOUSE PLAN INFORMATION
Quantity
Floor
1,5
Bedroom
3
Bath
3
Cars
2
Half bath
1
Dimensions
Total heating area
1870 sq.ft
1st floor square
1870 sq.ft
Basement square
1550 sq.ft
House width
77′1″
House depth
65′11″
Walls
Exterior wall thickness
2x4
Wall insulation
9 BTU/h
Main roof pitch
12 by 12
Kitchen feature
- pantry
Garage Location
front
Garage area
550 sq.ft








