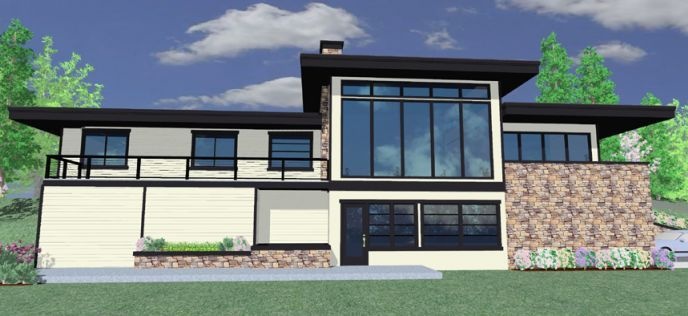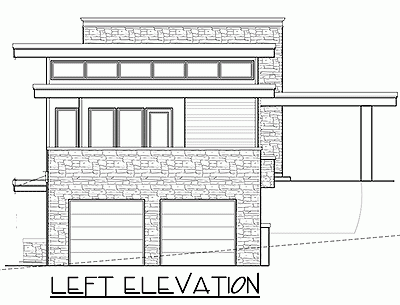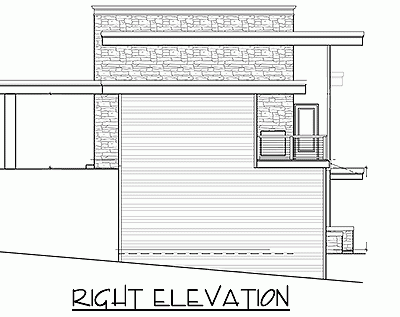Plan MS-85028-1-3: One-story 3 Bed Modern House Plan
Page has been viewed 600 times

HOUSE PLAN IMAGE 1

Фото 3. Проект MS-85028
HOUSE PLAN IMAGE 2

Фото 4. Проект MS-85028
HOUSE PLAN IMAGE 3

Фото 5. Проект MS-85028
Floor Plans
See all house plans from this designerConvert Feet and inches to meters and vice versa
Only plan: $225 USD.
Order Plan
HOUSE PLAN INFORMATION
Quantity
Floor
1
Bedroom
3
Bath
3
Cars
2
Half bath
1
Dimensions
Total heating area
1850 sq.ft
1st floor square
1670 sq.ft
Basement square
170 sq.ft
House width
83′0″
House depth
40′0″
Building construction type
Walls
Exterior wall thickness
2x6
Wall insulation
11 BTU/h
Roof type
Kitchen feature
- pantry
Bedroom features
- First floor master
Garage type
- Driveunder
Garage area
1040 sq.ft
Outdoor living
- deck







