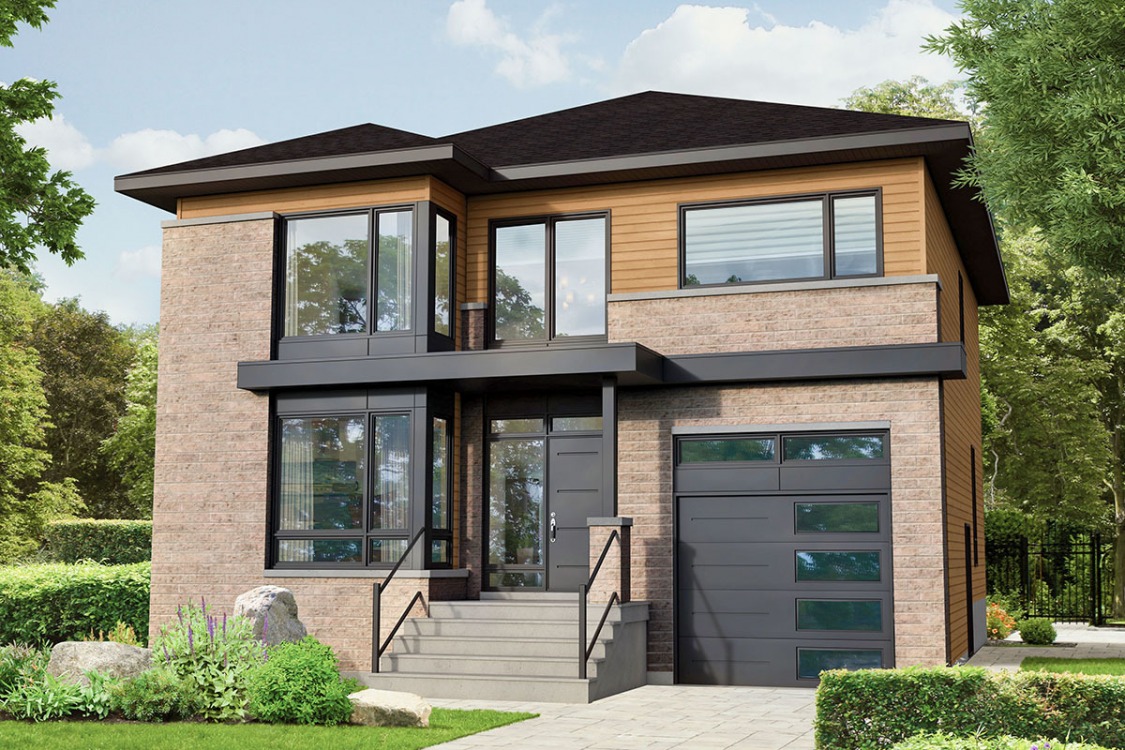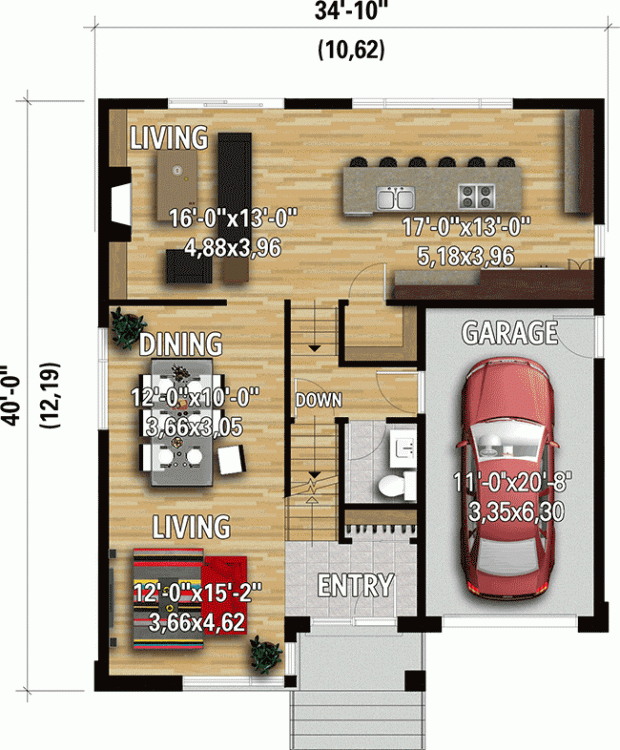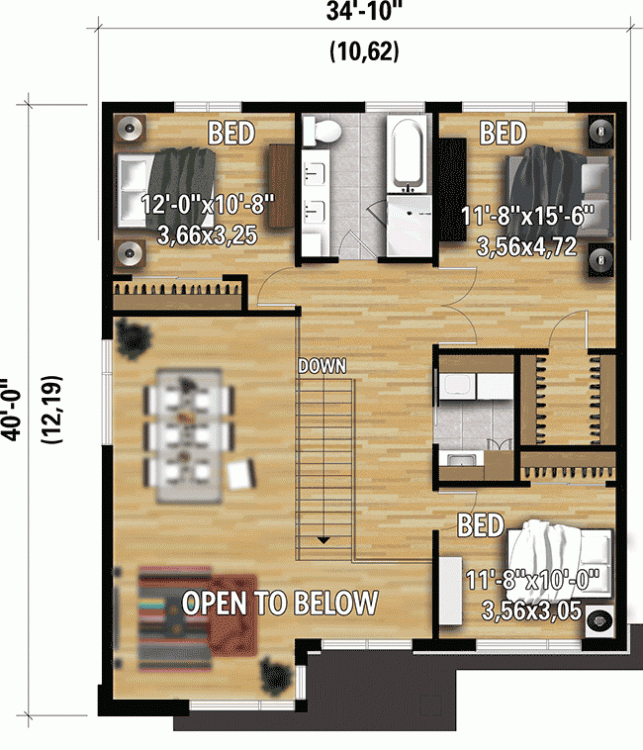Two Story 3 Bed One Car Garage House Plan with Two-story Living
Page has been viewed 806 times

House Plan PM-80949-2-3
Mirror reverseThis 3-bedroom, Northwest house plan has clean lines, combined with glass, metal, and stone materials, to give the exterior a fresh look.
- Two living rooms on the main level offer flexibility for the homeowner, and large windows lend natural light to permeate throughout the home.
- An oversized island in the kitchen provides seating for six for casual meals and serves as a natural gathering space when entertaining.
- Upstairs, french doors lead to your master bedroom which includes a walk-in closet. Two additional bedrooms reside down the hall, along with a bathroom with dual vanities and a laundry room.
- A powder bath sits just inside from the 1-car garage.
Floor Plans
See all house plans from this designerConvert Feet and inches to meters and vice versa
Only plan: $275 USD.
Order Plan
HOUSE PLAN INFORMATION
Quantity
Floor
2
Bedroom
3
Bath
1
Cars
1
Half bath
1
Dimensions
Total heating area
1860 sq.ft
1st floor square
1010 sq.ft
2nd floor square
840 sq.ft
House width
34′9″
House depth
40′0″
Ridge Height
32′10″
1st Floor ceiling
9′2″
2nd Floor ceiling
8′10″
Walls
Exterior wall thickness
2x6
Wall insulation
11 BTU/h
Facade cladding
- brick
- wood boarding
Main roof pitch
6 by 12
Rafters
- wood trusses
Living room feature
- open layout
- vaulted ceiling
Kitchen feature
- kitchen island
- pantry
Bedroom features
- Walk-in closet
- upstair bedrooms
Garage Location
front
Garage area
250 sq.ft







