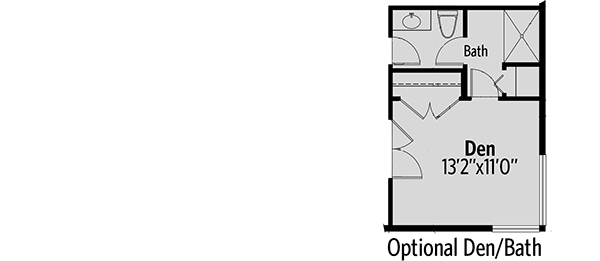Two-story house plan with a garage in a modern style with 4 bedrooms and a large veranda
Page has been viewed 718 times
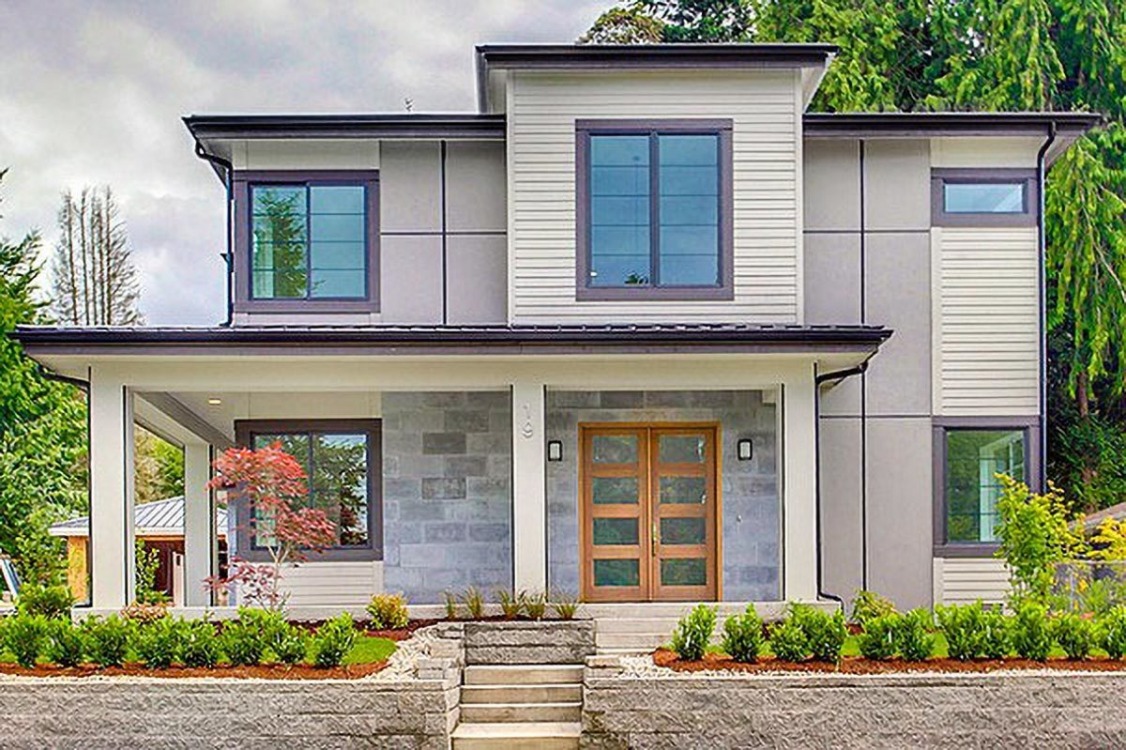
House Plan KPH-785002-2-4-5
Mirror reverse- This beautiful, modern 4 bedroom home features a concrete block facade, curtain wall, and siding. A veranda is made around the perimeter of the house.
- The shared space between the kitchen and the large room allows natural light to enter the very heart of this home. The great room has a fireplace, a large kitchen island, and a patio next to the breakfast nook. The pantry connects the kitchen to the dining room.
- A quiet corner with French doors that borders the foyer can be used as a fifth bedroom if you need room to expand. Go up to the second level.
- The master bedroom can be entered through French doors. A bathroom with 5 sanitary appliances and a large walk-in closet are inside.
- There is a laundry room on the second floor.
- There are three additional bedrooms on the second floor too, as well as a bathroom with 4 sanitary appliances and an additional room above the garage for 2 cars.
- A mudroom next to the garage will help you stay tidy.
HOUSE PLAN IMAGE 1
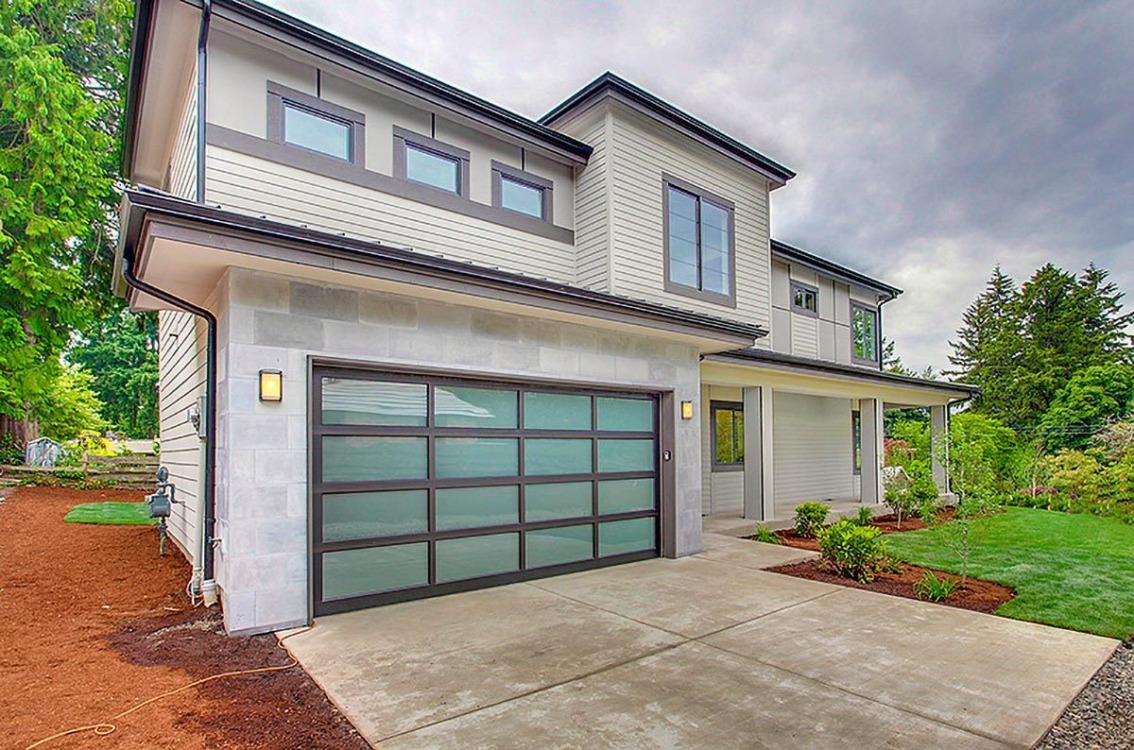
Вид спереди. Проект KPH-785002-2-4-5
HOUSE PLAN IMAGE 2
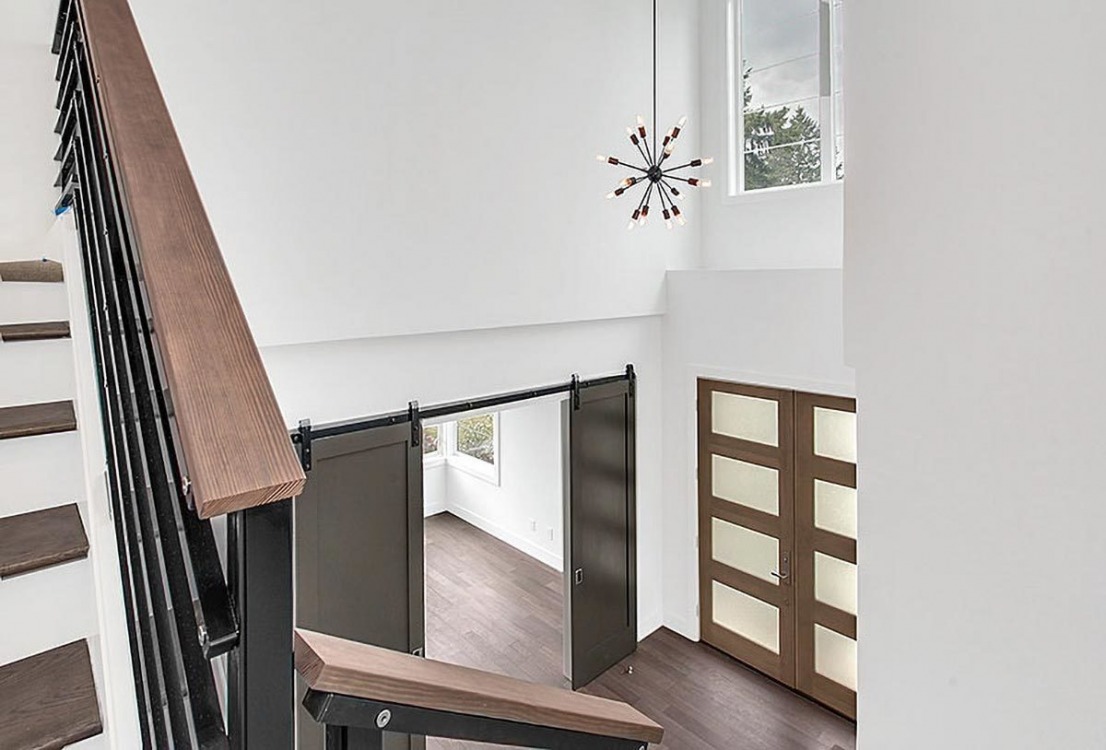
Фойе с лестницей и вторым светом. Проект KPH-785002-2-4-5
HOUSE PLAN IMAGE 3
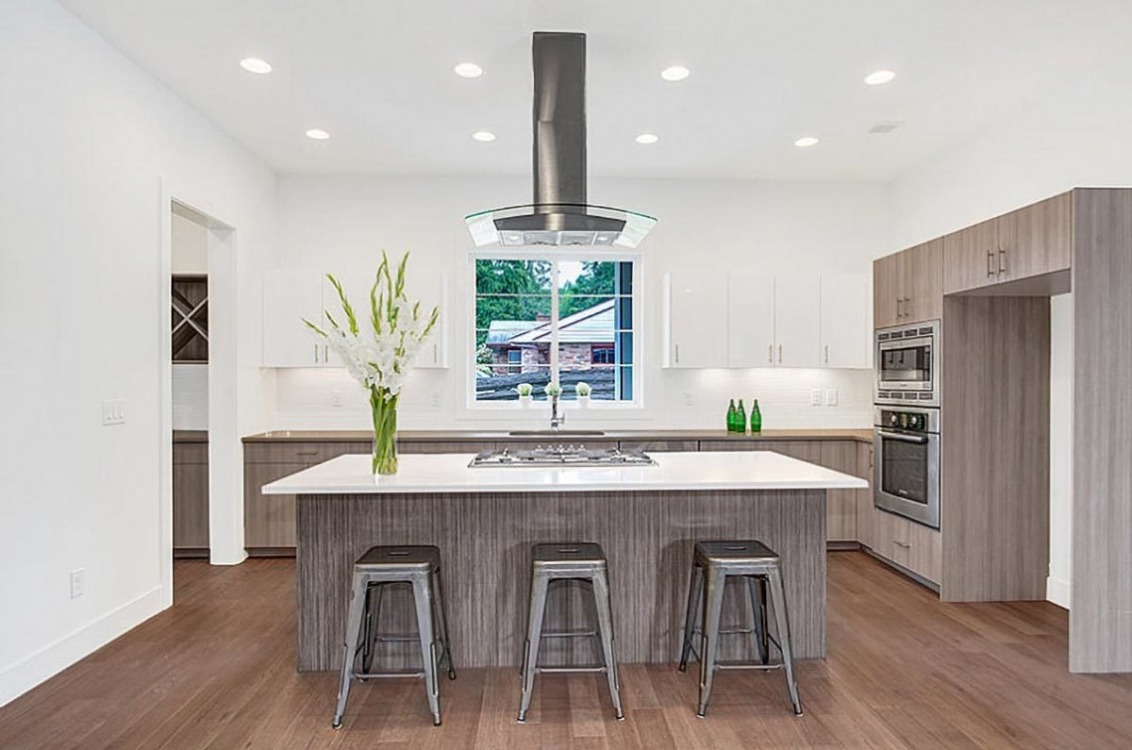
Кухонный остров со снек-баром. Проект KPH-785002-2-4-5
HOUSE PLAN IMAGE 4
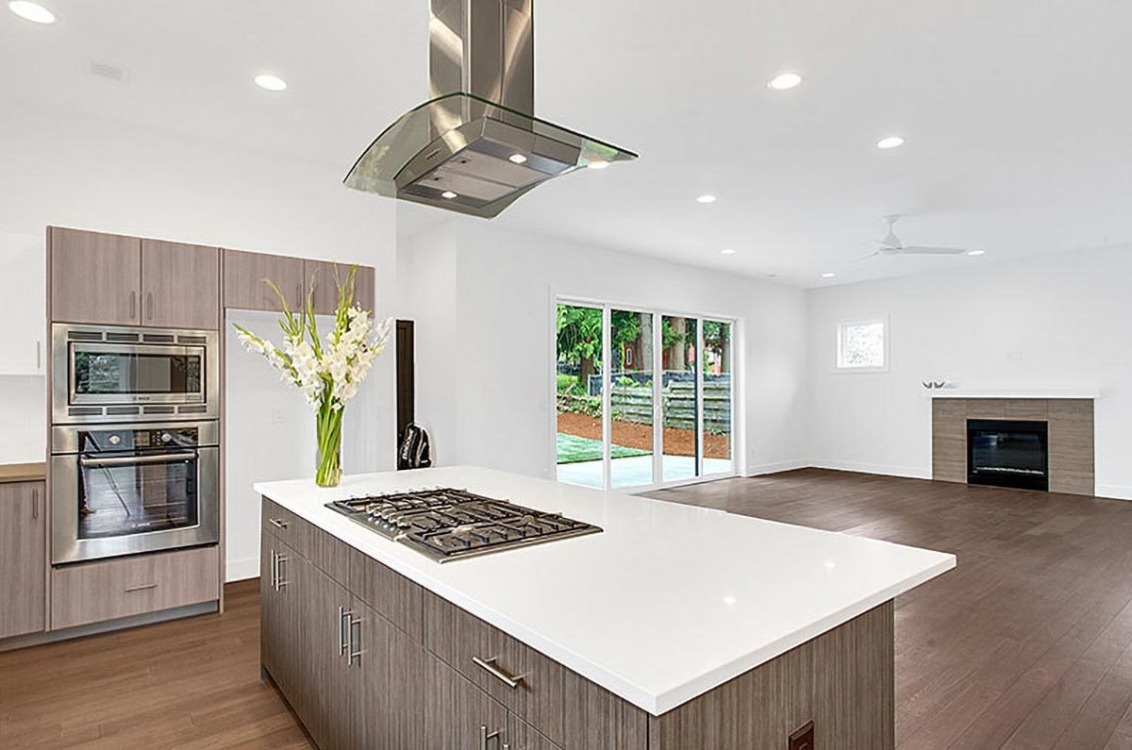
Вытяжка над кухонным островом. Проект KPH-785002-2-4-5
HOUSE PLAN IMAGE 5
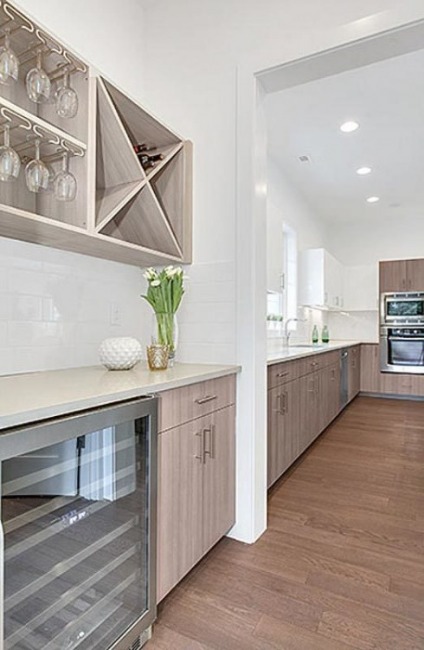
Современная кухня. Проект KPH-785002-2-4-5
HOUSE PLAN IMAGE 6
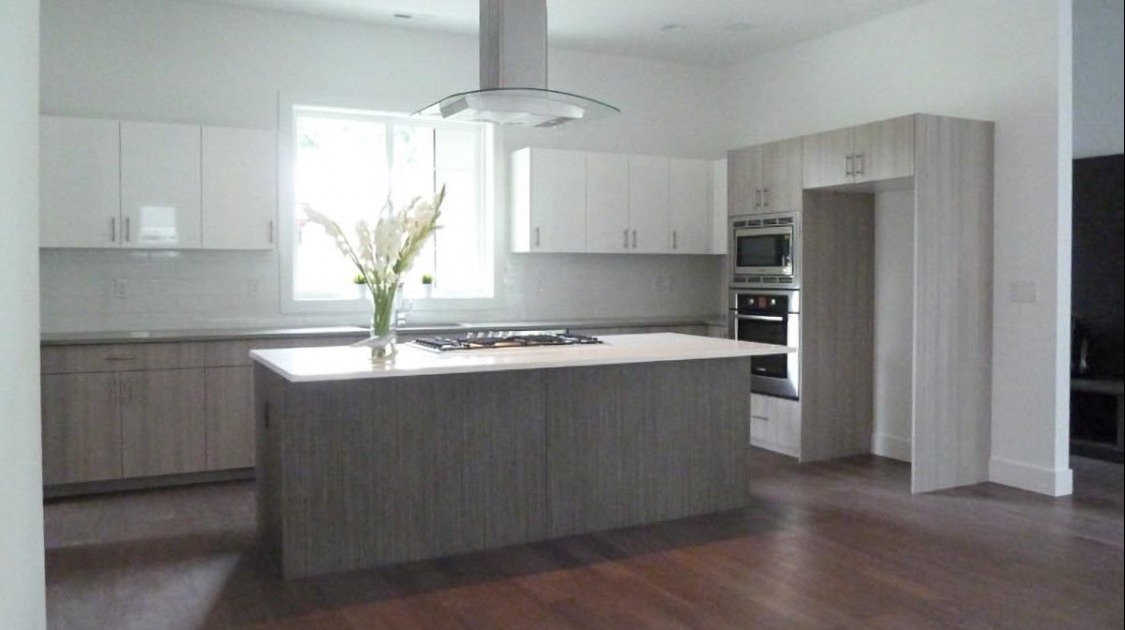
Кухонный остров. Проект KPH-785002-2-4-5
HOUSE PLAN IMAGE 7
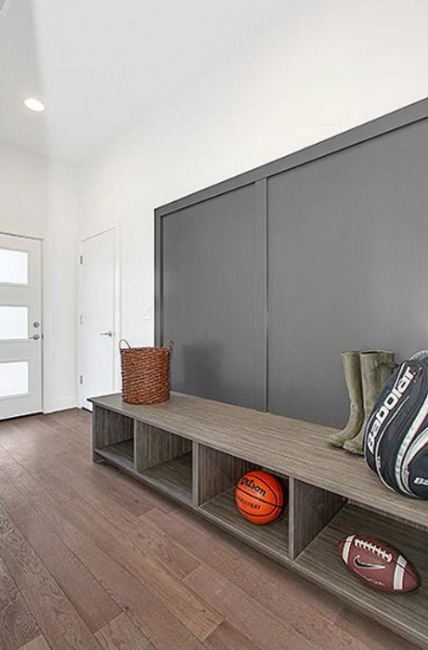
Фойе. Проект KPH-785002-2-4-5
HOUSE PLAN IMAGE 8
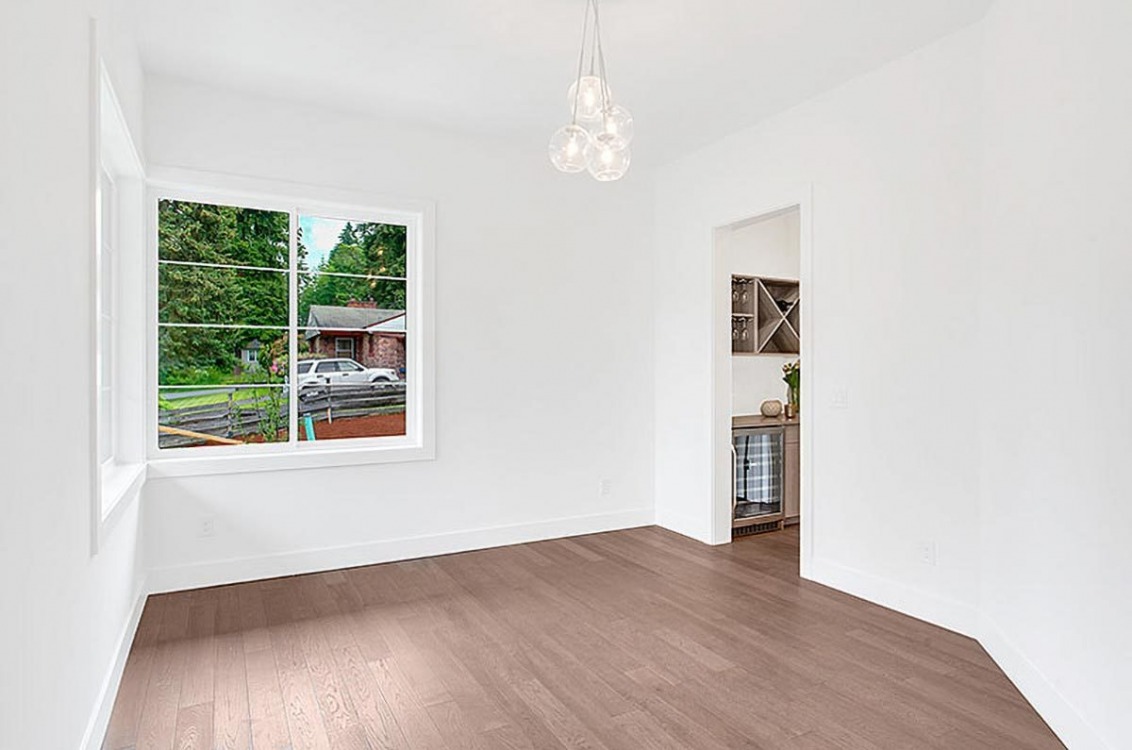
Комната с угловым окном. Проект KPH-785002-2-4-5
HOUSE PLAN IMAGE 9
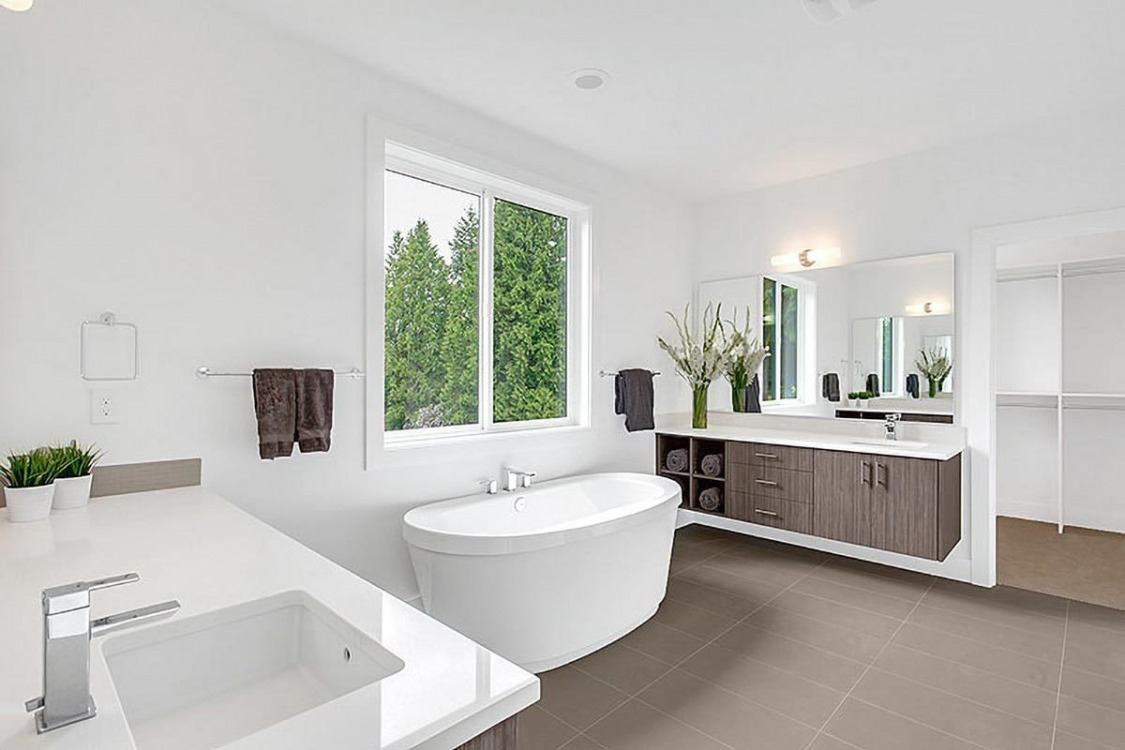
Отдельно стоящая ванная. Проект KPH-785002-2-4-5
HOUSE PLAN IMAGE 10
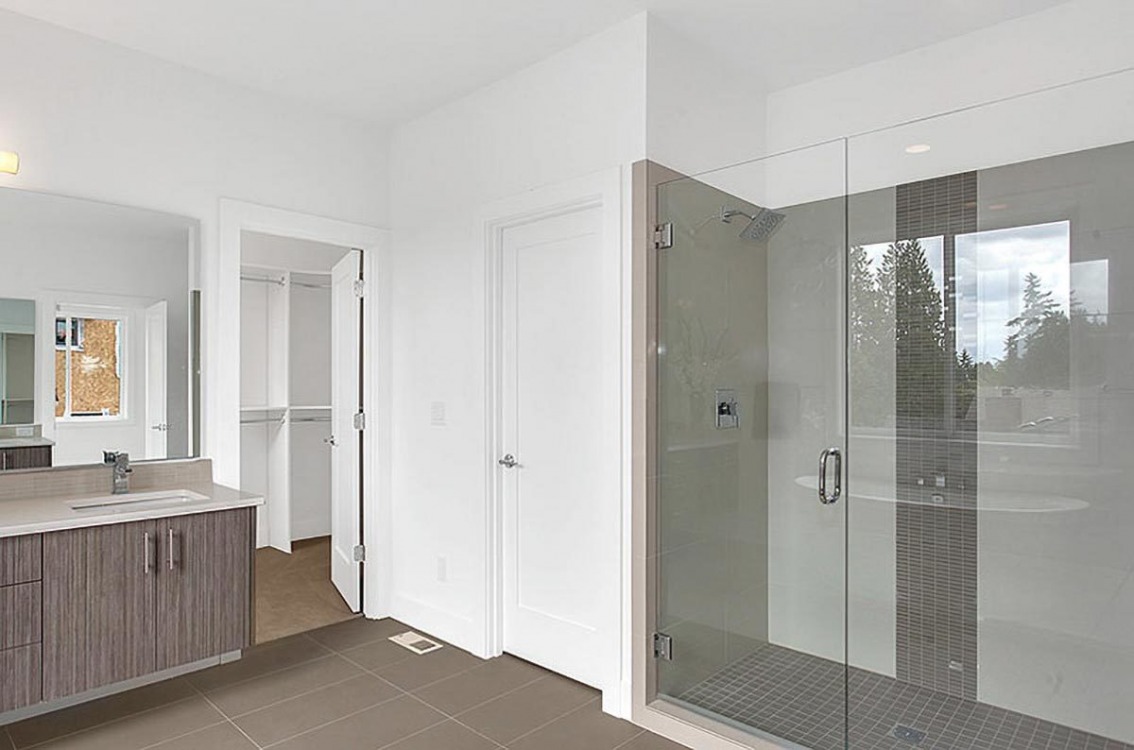
Современная ванная со стеклянной душевой. Проект KPH-785002-2-4-5
HOUSE PLAN IMAGE 11
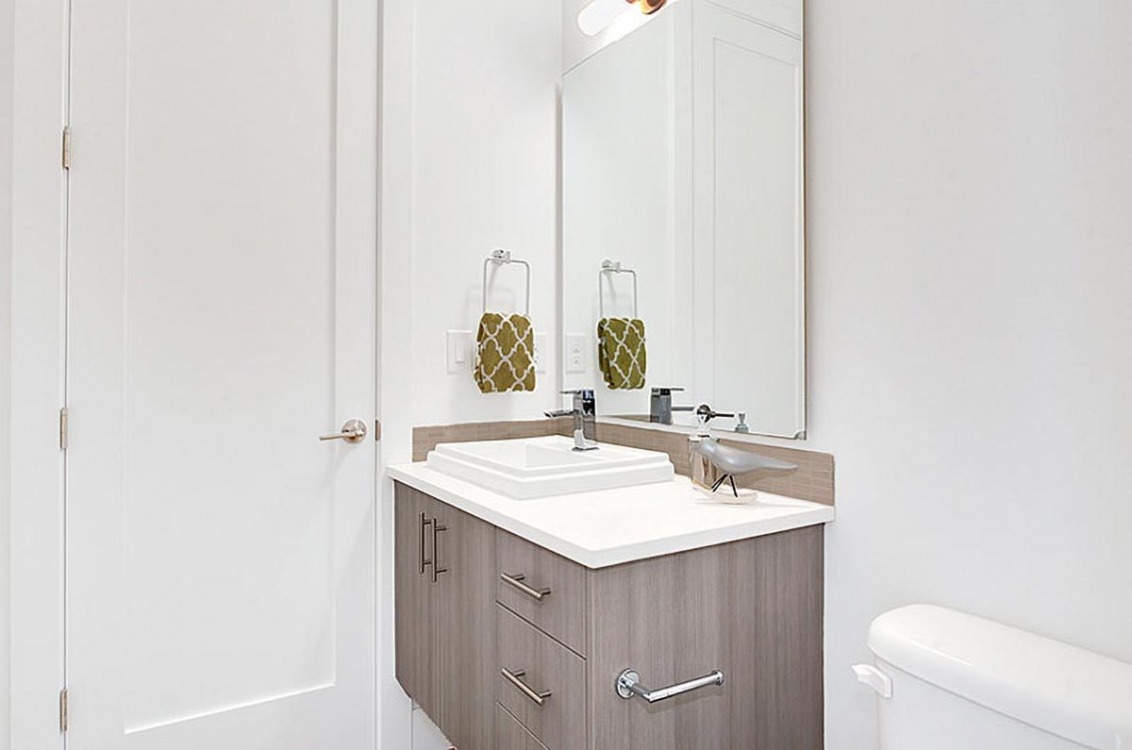
Умывальник в хозяйской спальне. Проект KPH-785002-2-4-5
HOUSE PLAN IMAGE 12
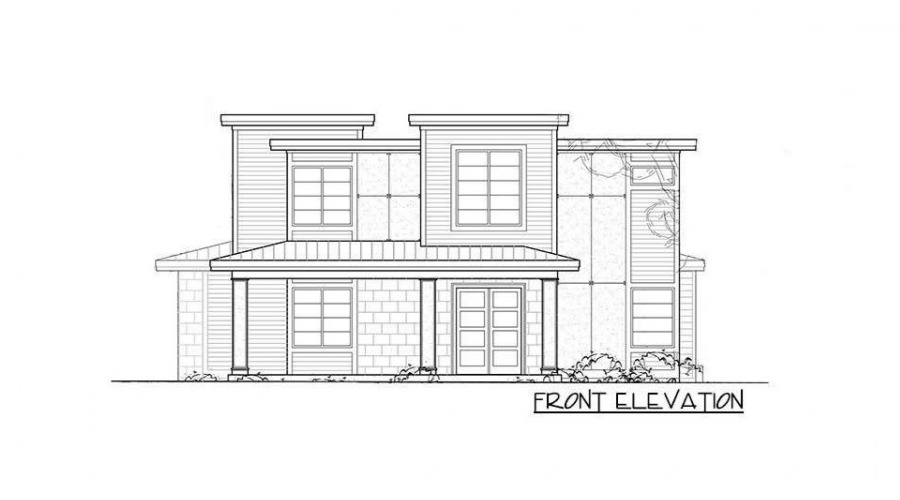
Передний фасад. Проект KPH-785002-2-4-5
HOUSE PLAN IMAGE 13
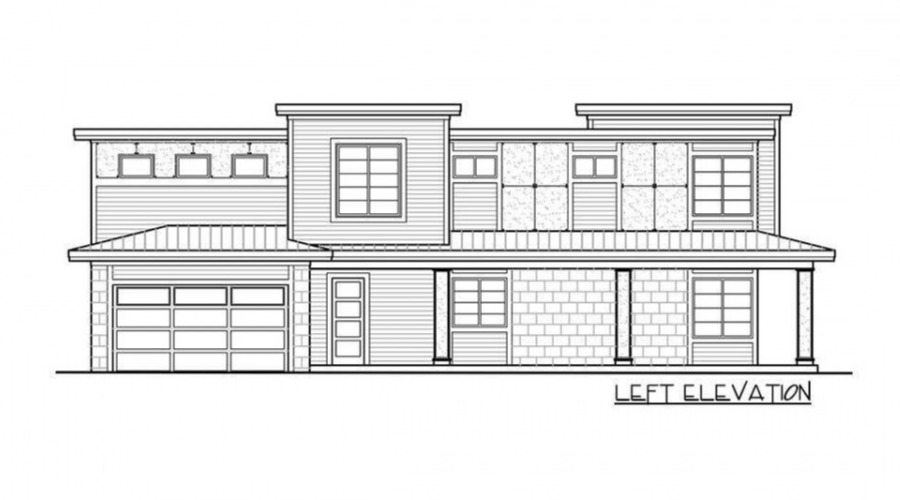
Левый фасад. Проект KPH-785002-2-4-5
HOUSE PLAN IMAGE 14
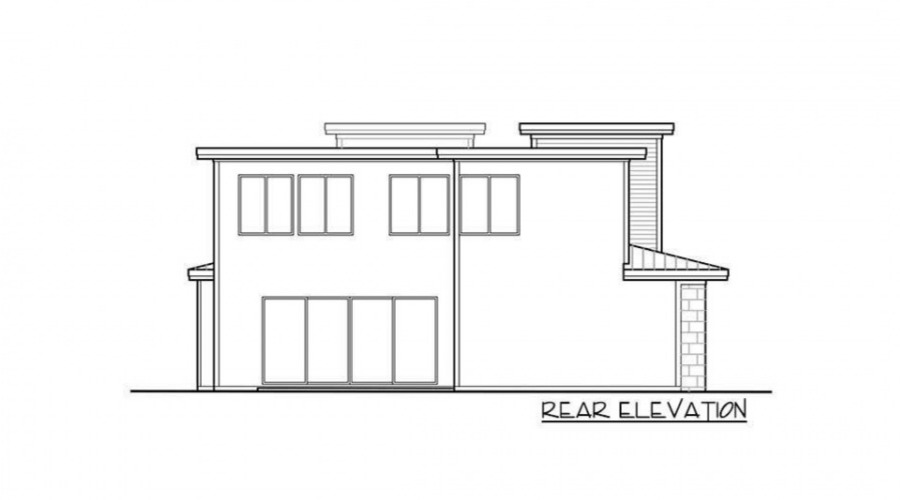
Задний фасад. Проект KPH-785002-2-4-5
HOUSE PLAN IMAGE 15
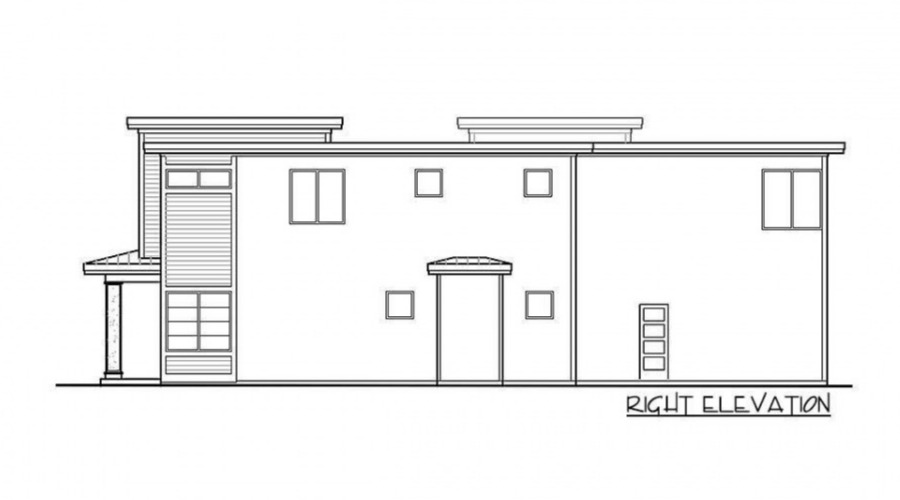
Правый фасад. Проект KPH-785002-2-4-5
Floor Plans
See all house plans from this designerConvert Feet and inches to meters and vice versa
Only plan: $425 USD.
Order Plan
HOUSE PLAN INFORMATION
Quantity
5
Dimensions
Walls
Facade cladding
- stucco
- horizontal siding
- facade panels
Roof type
- flat roof
Rafters
- wood trusses
Living room feature
- fireplace
- open layout
- french doors
- entry to the porch
Kitchen feature
- kitchen island
- pantry
- breakfast nook
Bedroom features
- Walk-in closet
- Bath + shower
- Split bedrooms
- upstair bedrooms
Special rooms
- Second floor bedrooms
Garage type
- Attached


