Contemporary House Plan With 2 Bedrooms and 1-Car Garage: PM-80972-1-2
Page has been viewed 625 times
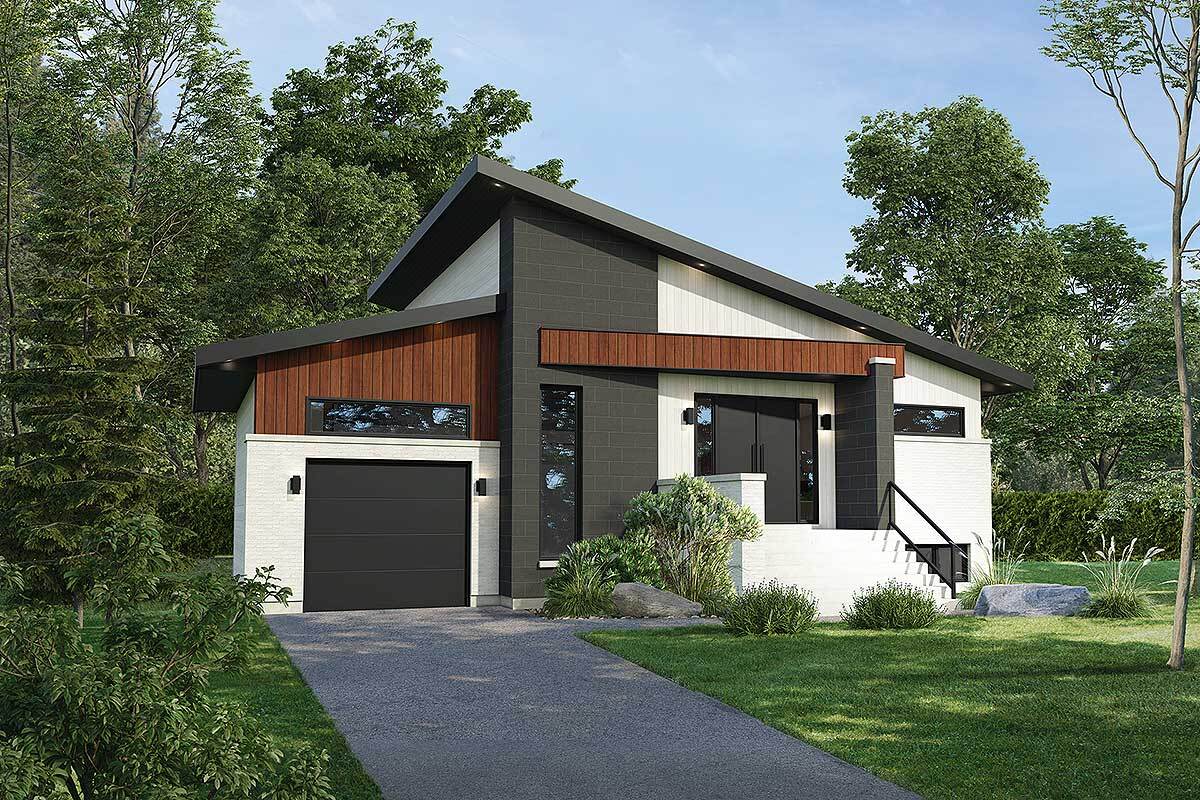
House Plan PM-80972-1-2
Mirror reverse- This contemporary home plan blends a variety of contemporary siding materials nicely.
- The sharp shed roof completes the design. Double doors greet you as you enter, and your outdoor clothes are neatly stored in the foyer closet.
- The design of the home, which features a glass wall at the back to let nature act as art, is at its core.
- The kitchen's multi-purpose island seats five, and an adjacent pocket door leads to a walk-in pantry.
- On the right side of the home, you will discover bedrooms connected by a shared five-piece bathroom.
- A single garage bay with a rear-facing roll-up door opens to the garden a short distance from the entry.
FRONT ELEVATION
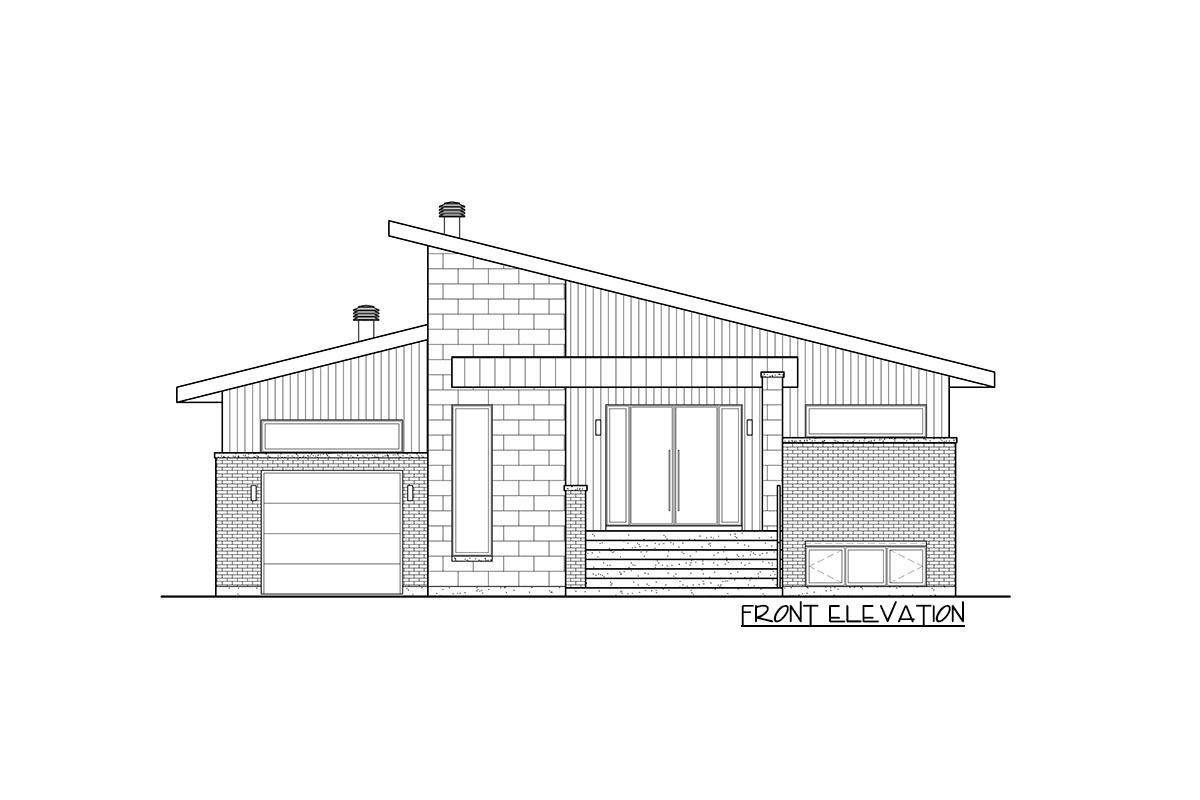
Передний фасад
LEFT ELEVATION
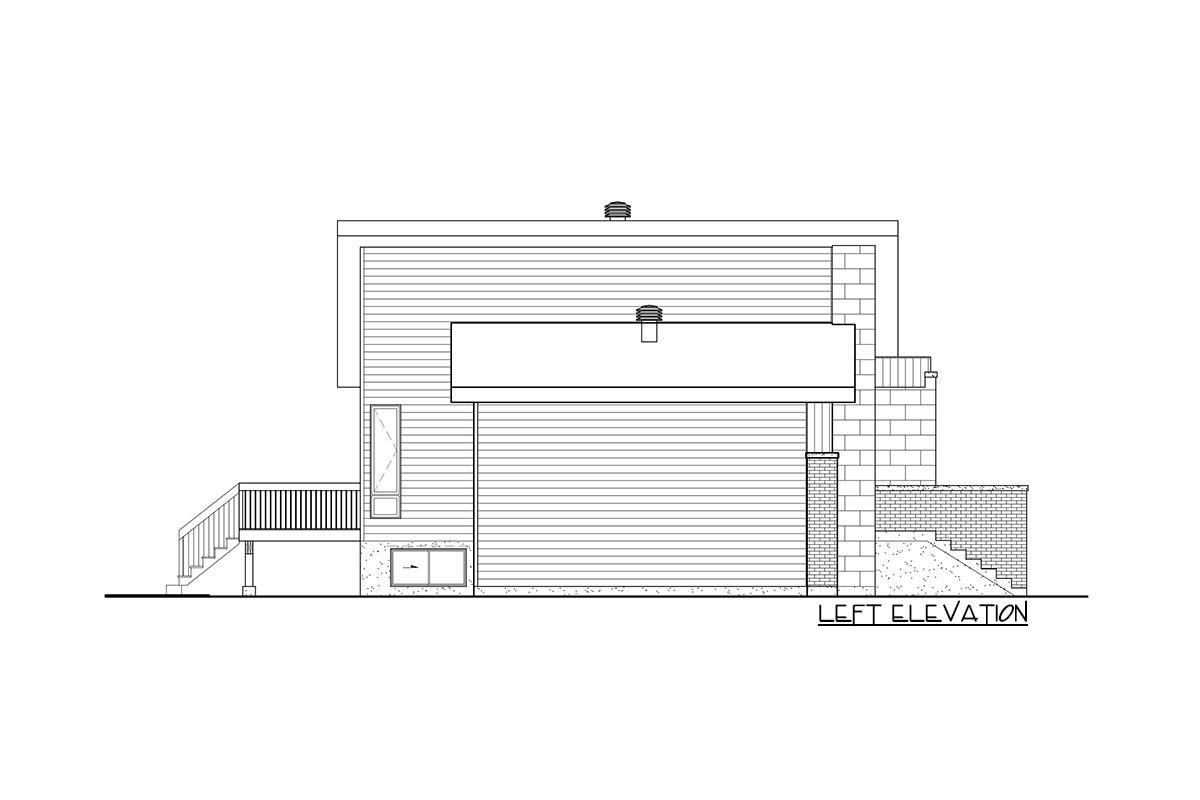
Левый фасад
REAR ELEVATION
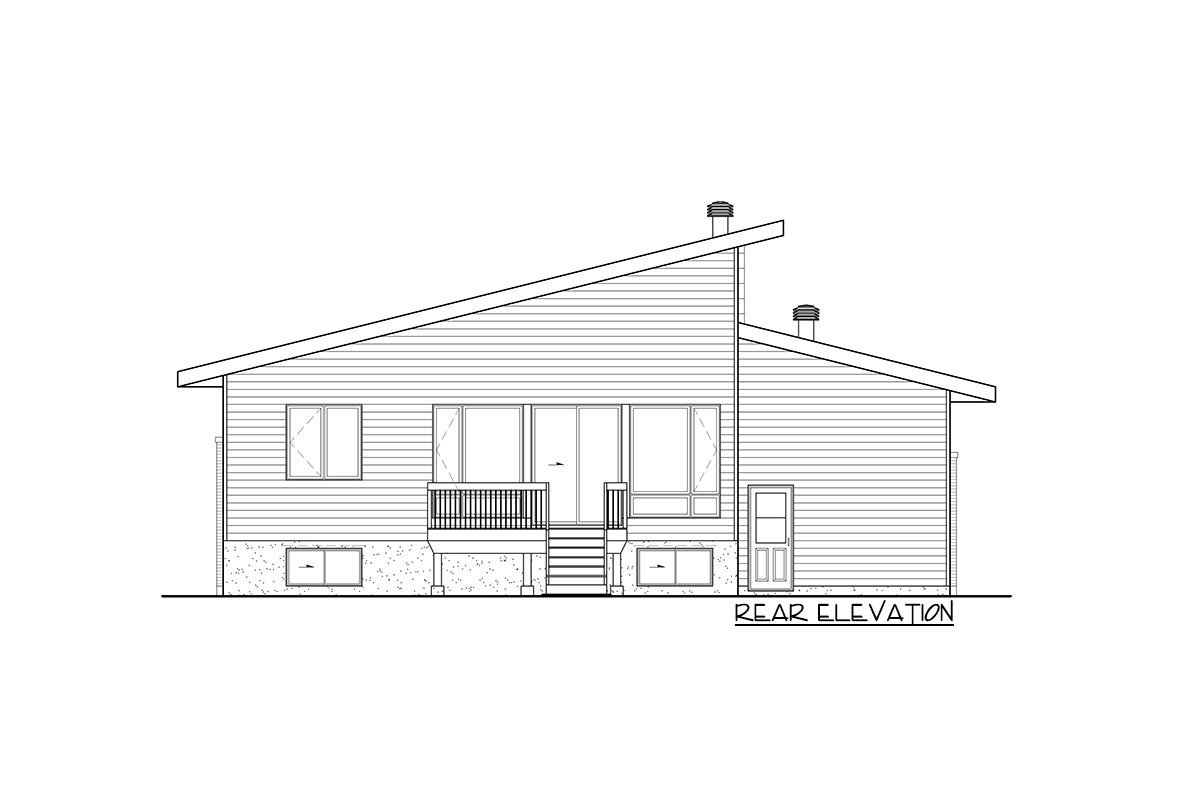
Задний фасад
RIGHT ELEVATION
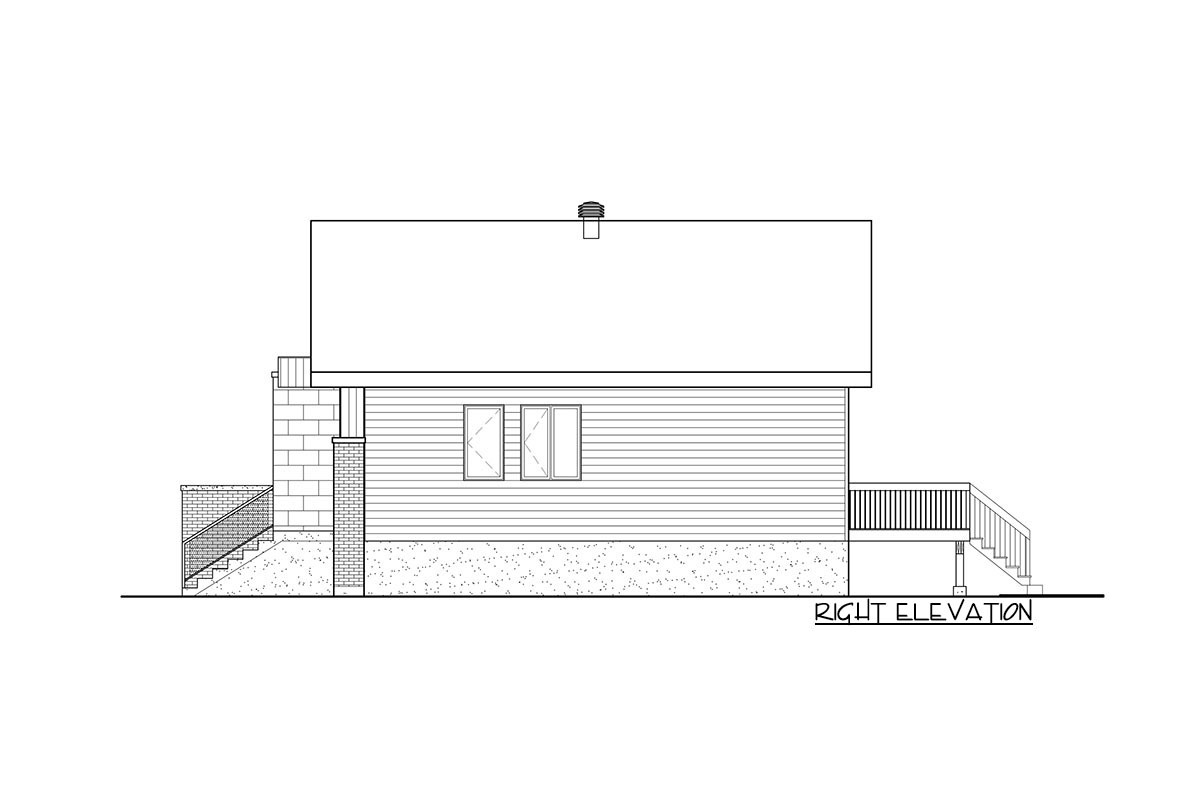
Правый фасад
Convert Feet and inches to meters and vice versa
Only plan: $250 USD.
Order Plan
HOUSE PLAN INFORMATION
Floor
1
Bedroom
2
Bath
1
Cars
1
Total heating area
1150 sq.ft
1st floor square
1150 sq.ft
House width
47′11″
House depth
34′1″
Ridge Height
23′11″
1st Floor ceiling
8′10″
Garage type
- Attached
Garage Location
front
Garage area
330 sq.ft
Exterior wall thickness
2x6
Wall insulation
11 BTU/h
Facade cladding
- stucco
- facade panels
- wood boarding
- vertical siding
Living room feature
- vaulted ceiling
- open layout
- entry to the porch
Kitchen feature
- kitchen island
- pantry
Bedroom features
- Walk-in closet
Plan shape
- square
- rectangular
Floors
House plans by size
- up to 1500 sq.feet






