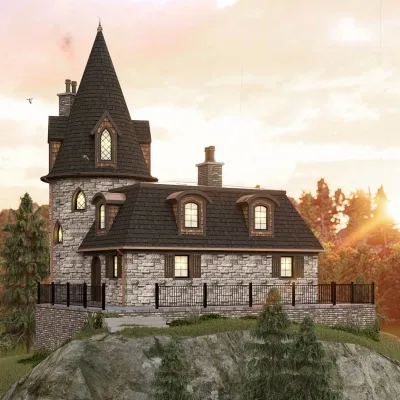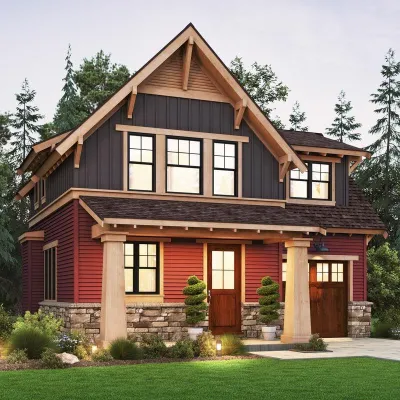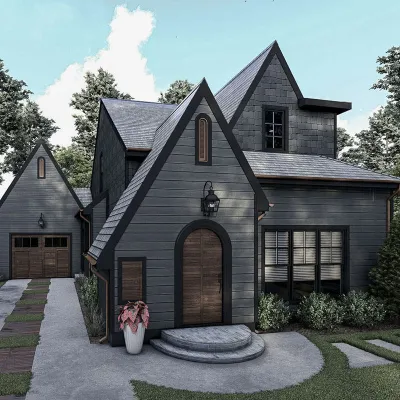Plan DR-22669-2-4 Storybook 2500 Sq Ft Cottage with Fourth Bedroom in Daylight Basement
Page has been viewed 893 times
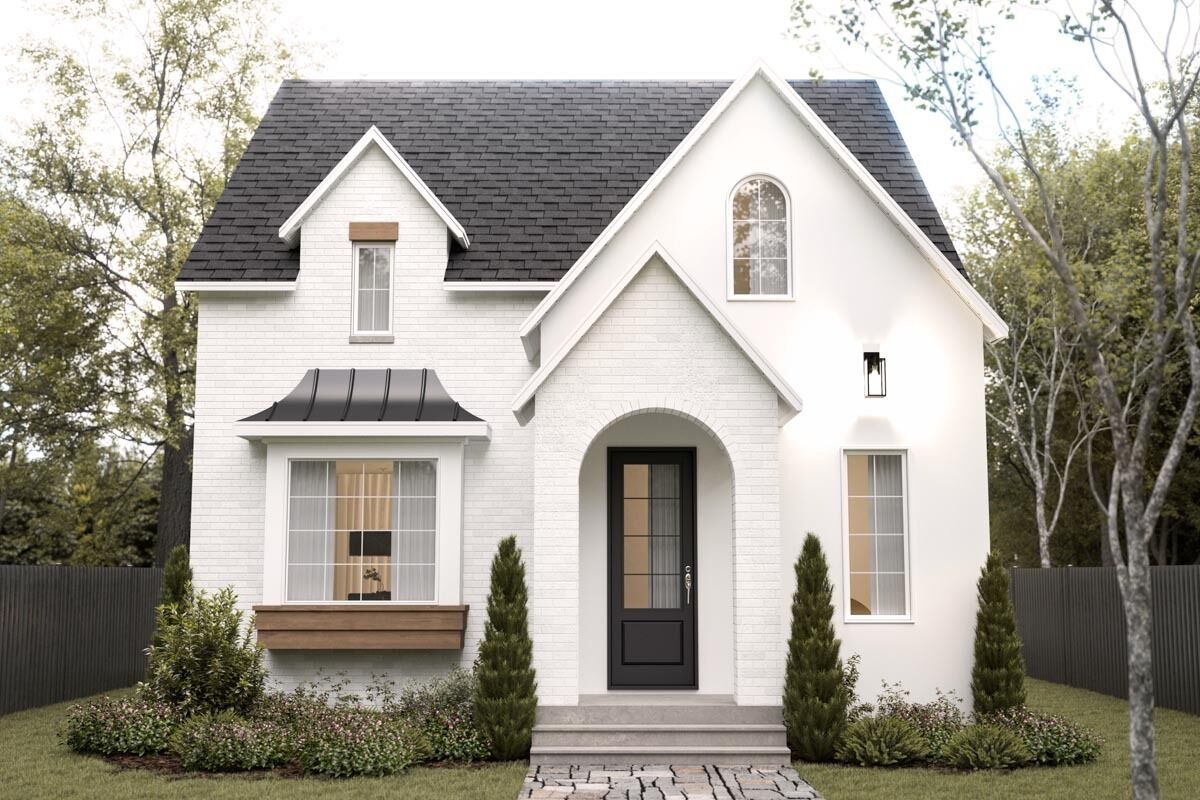
House Plan DR-22669-2-4
Mirror reverse- This 2502 square foot storybook cottage house plan gives you 4 beds, 3.5 baths and has a vaulted master bedroom on the second floor.
- A covered entry with arched ceiling opens to the foyer with an arched opening on the right taking you to a bench and shelving. Ahead, a pocket door opens to the home.
- The living room with fireplace has sliding door access to the rear covered patio and the dining room enjoys views across it and the back. The kitchen sink is set below two windows looking out the side while a corner pantry and an island with work space and seating for up to four completes the design.
- Laundry is on the second floor as well as the vaulted master suite with walk-in closet and bathroom as well as a bathroom shared by Beds 2 and 3.
HOUSE PLAN IMAGE 1
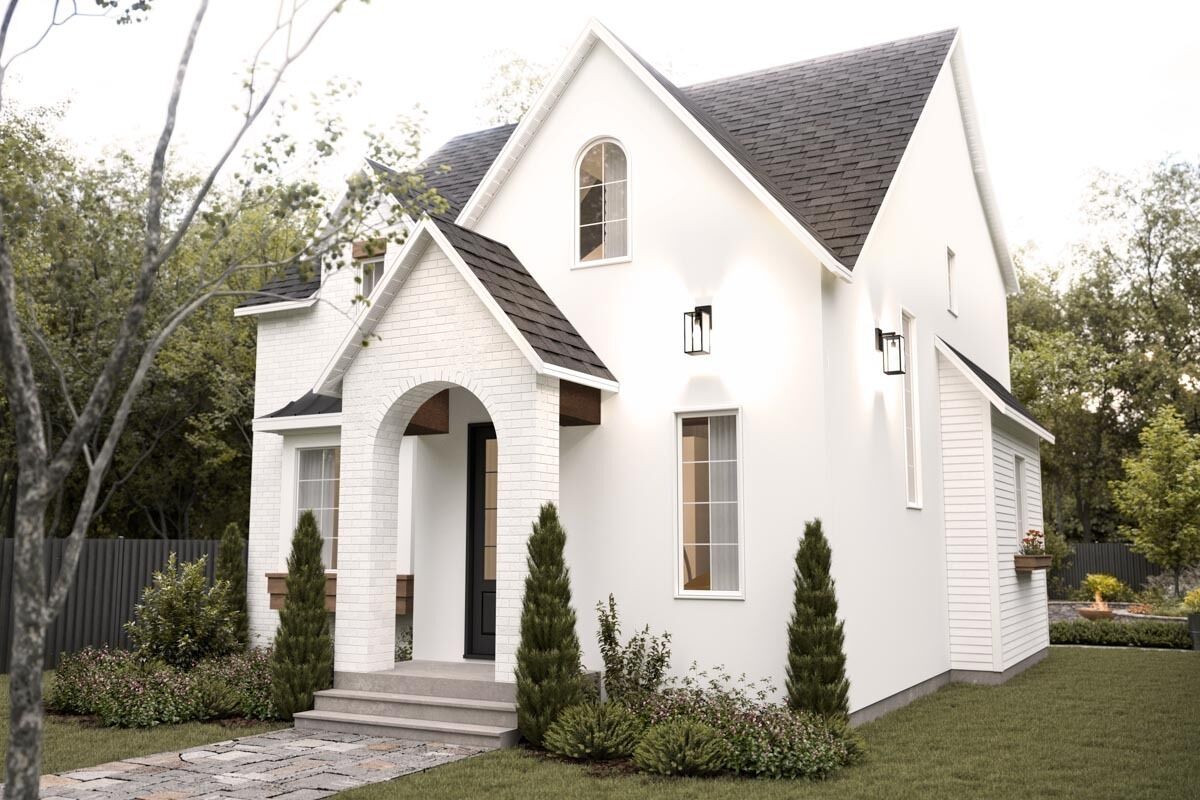
Interior 2. Plan DR-22669-2-4
HOUSE PLAN IMAGE 2
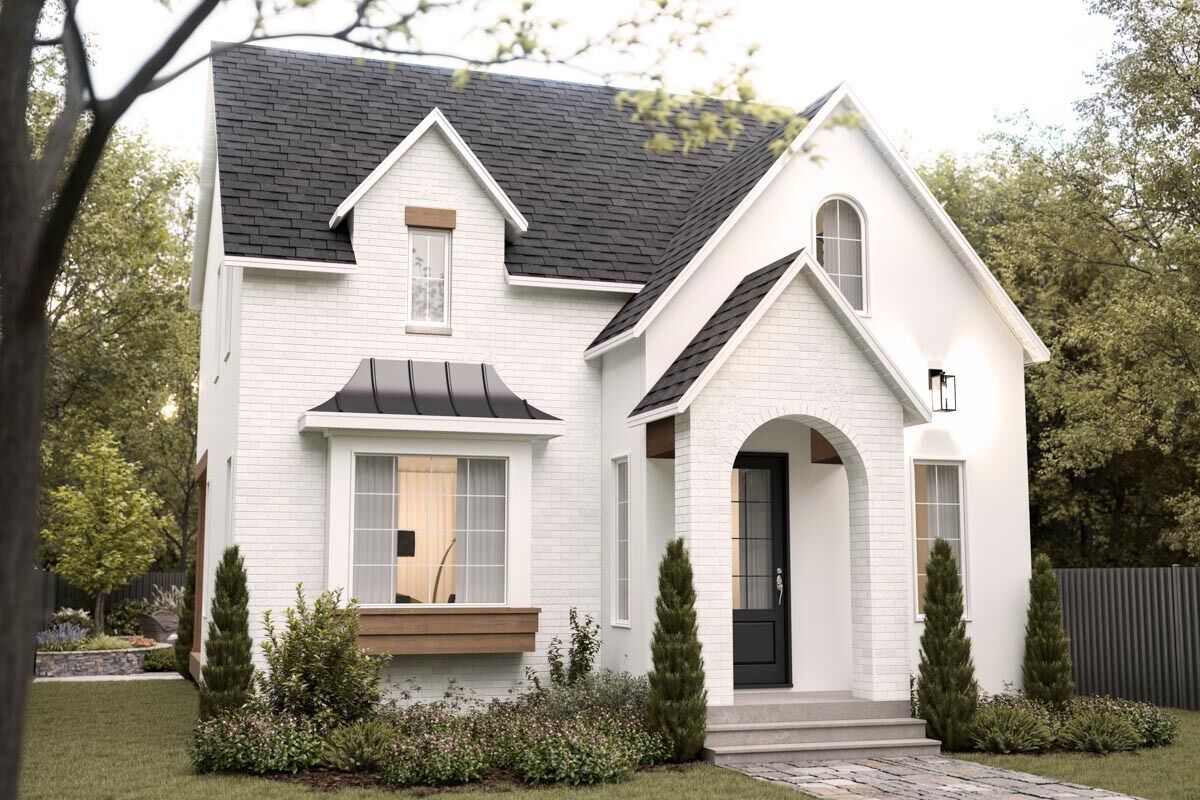
Interior 3. Plan DR-22669-2-4
HOUSE PLAN IMAGE 3
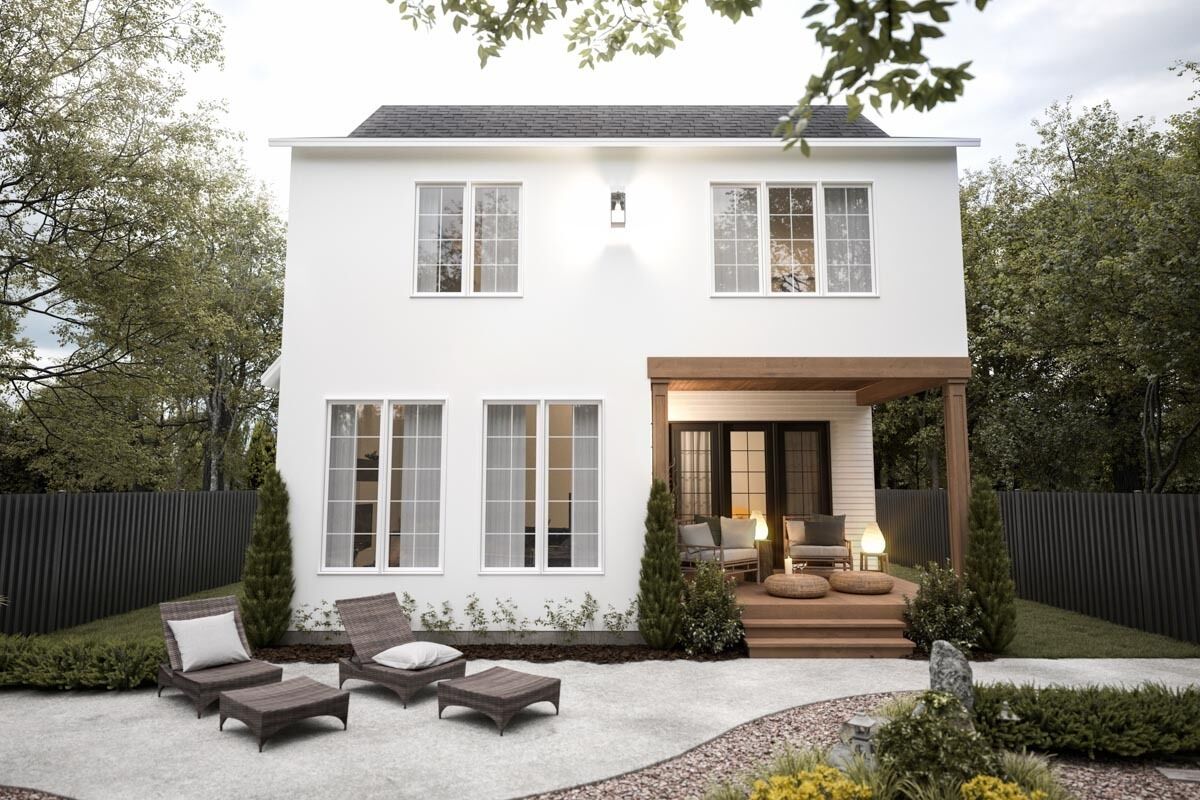
Interior 4. Plan DR-22669-2-4
HOUSE PLAN IMAGE 4
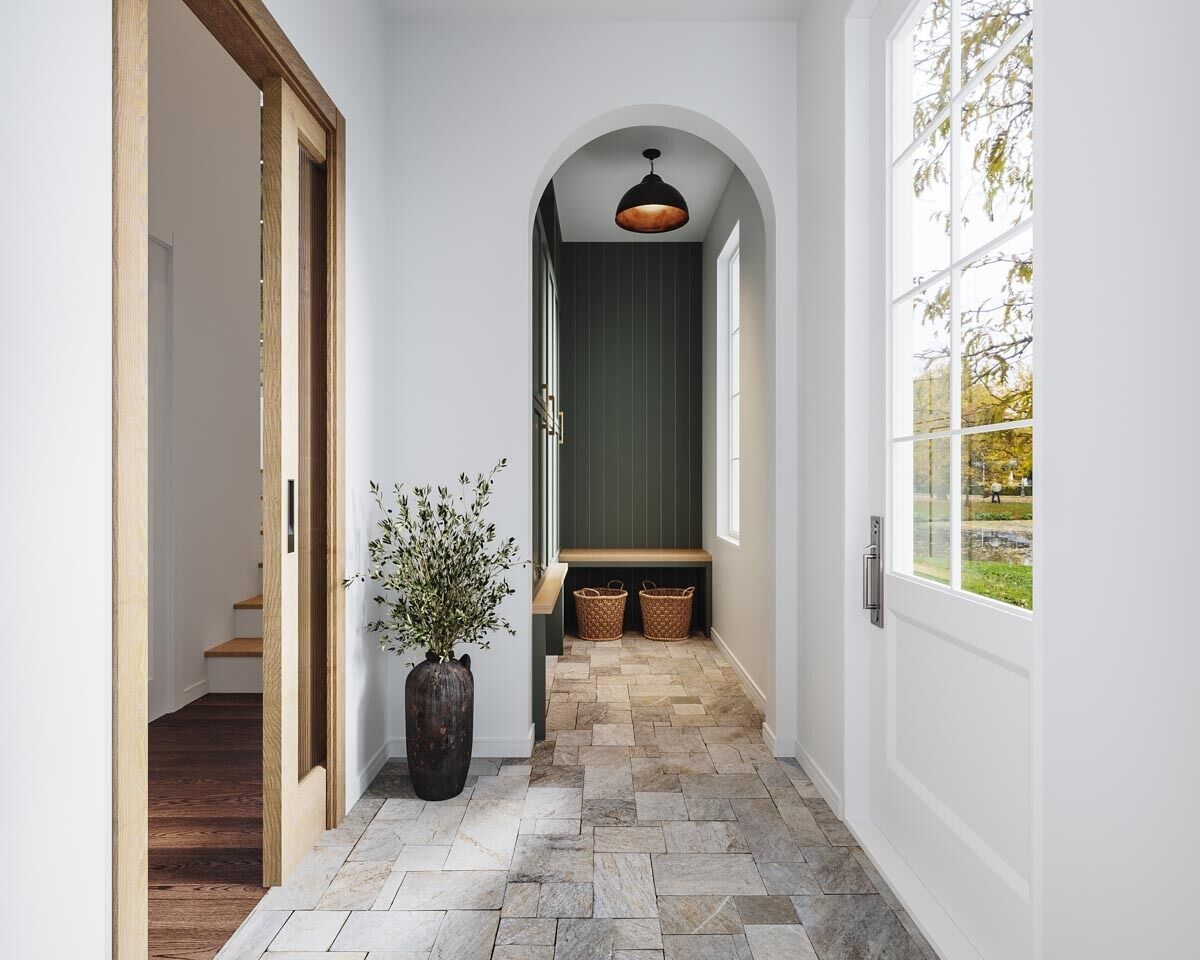
Interior 5. Plan DR-22669-2-4
HOUSE PLAN IMAGE 5
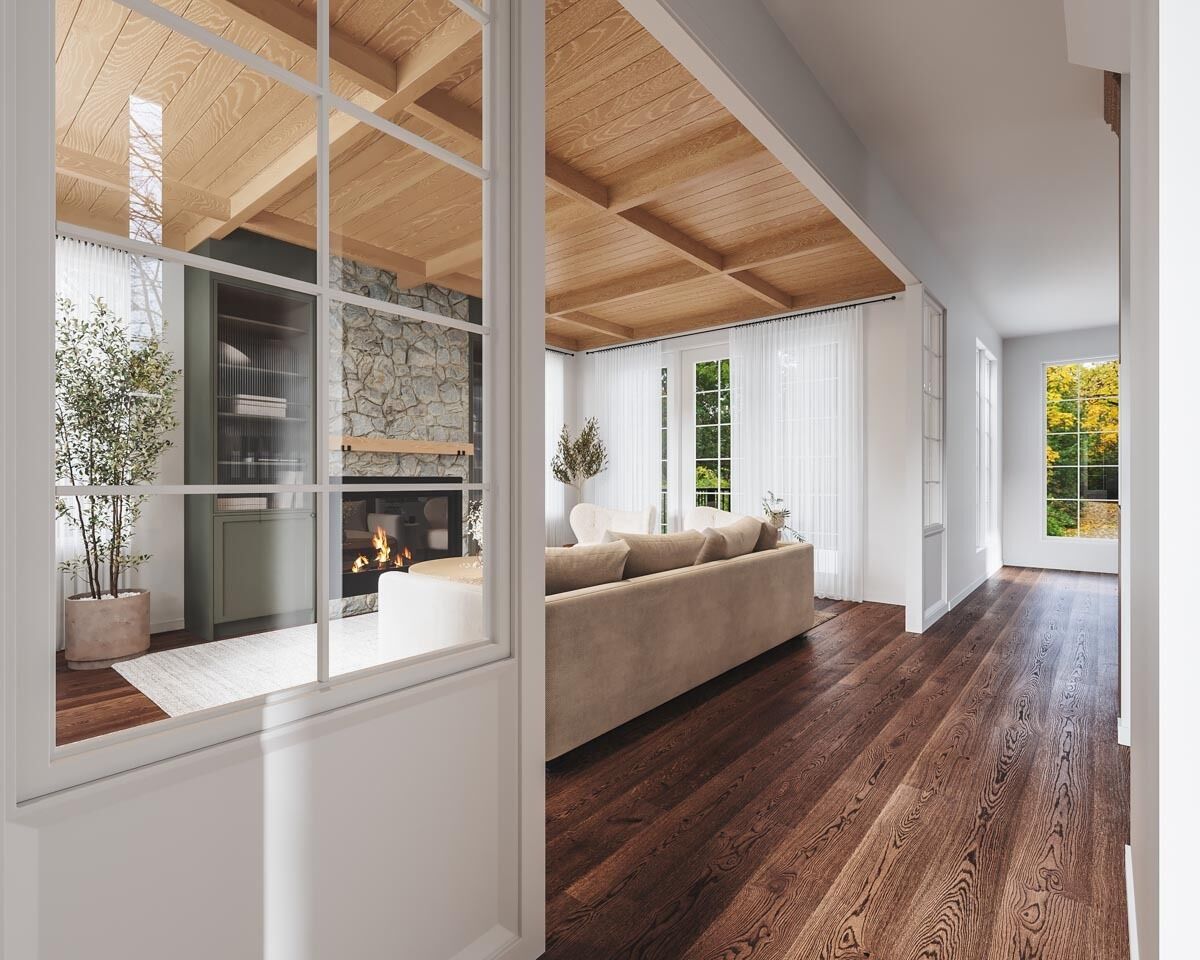
Interior 6. Plan DR-22669-2-4
HOUSE PLAN IMAGE 6
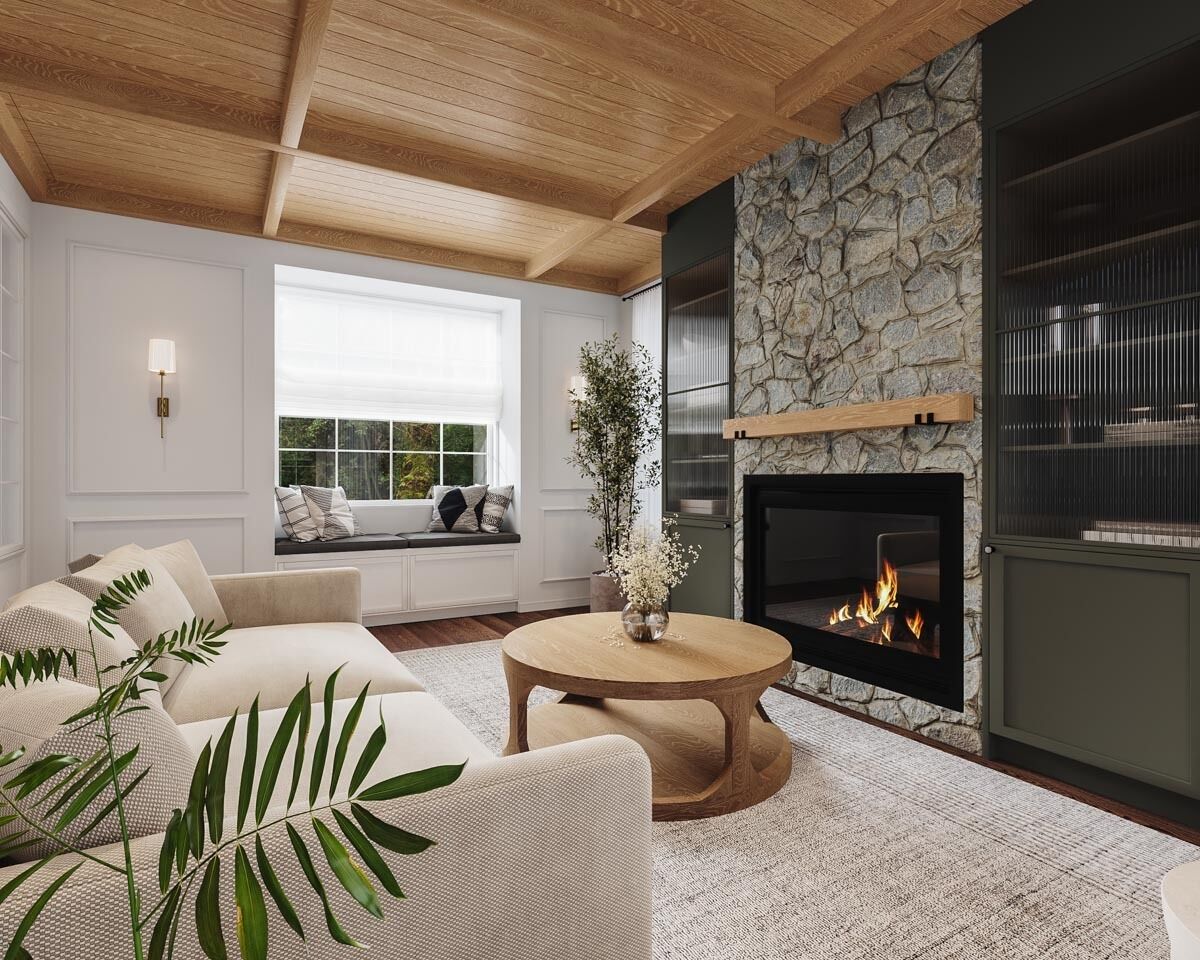
Interior 7. Plan DR-22669-2-4
HOUSE PLAN IMAGE 7
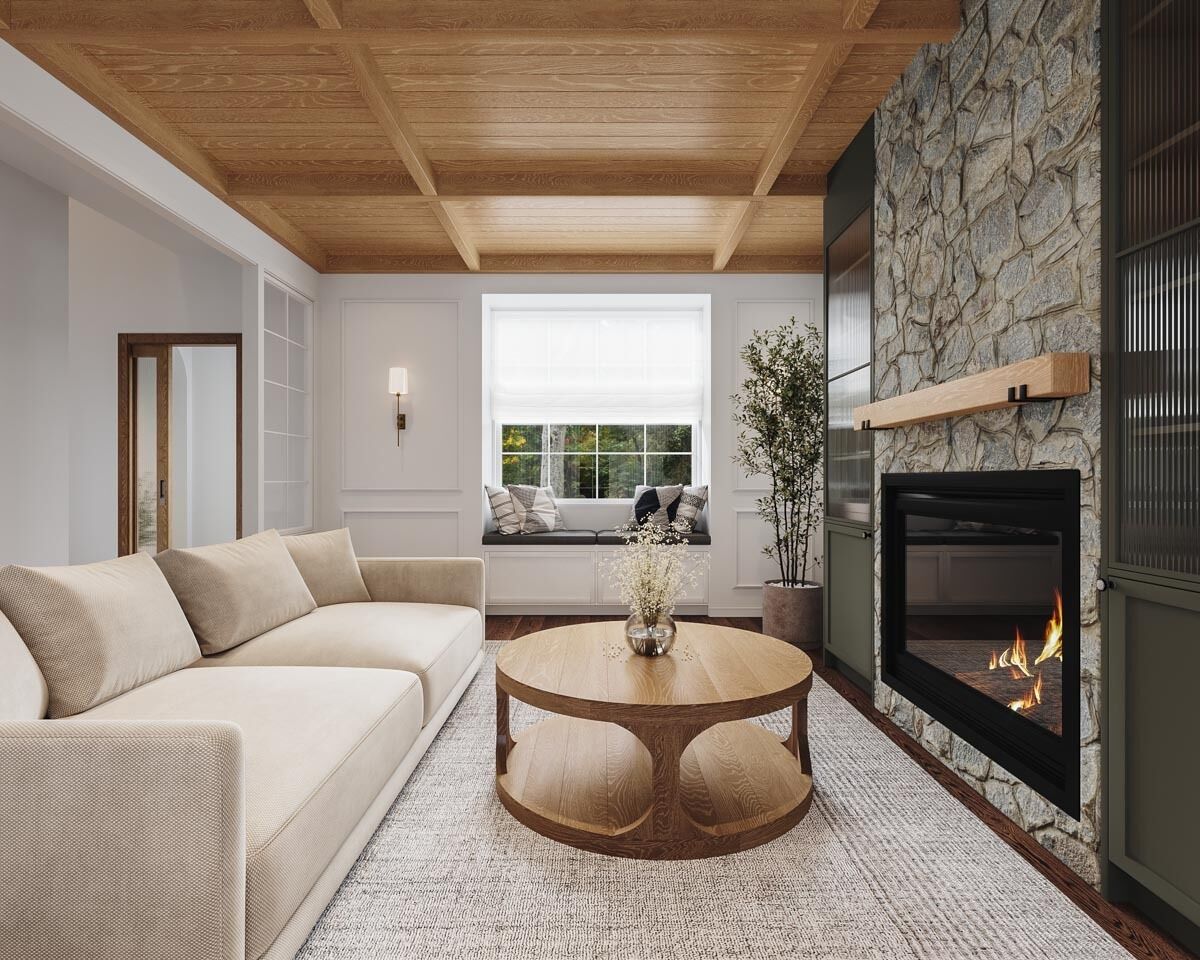
Interior 8. Plan DR-22669-2-4
HOUSE PLAN IMAGE 8
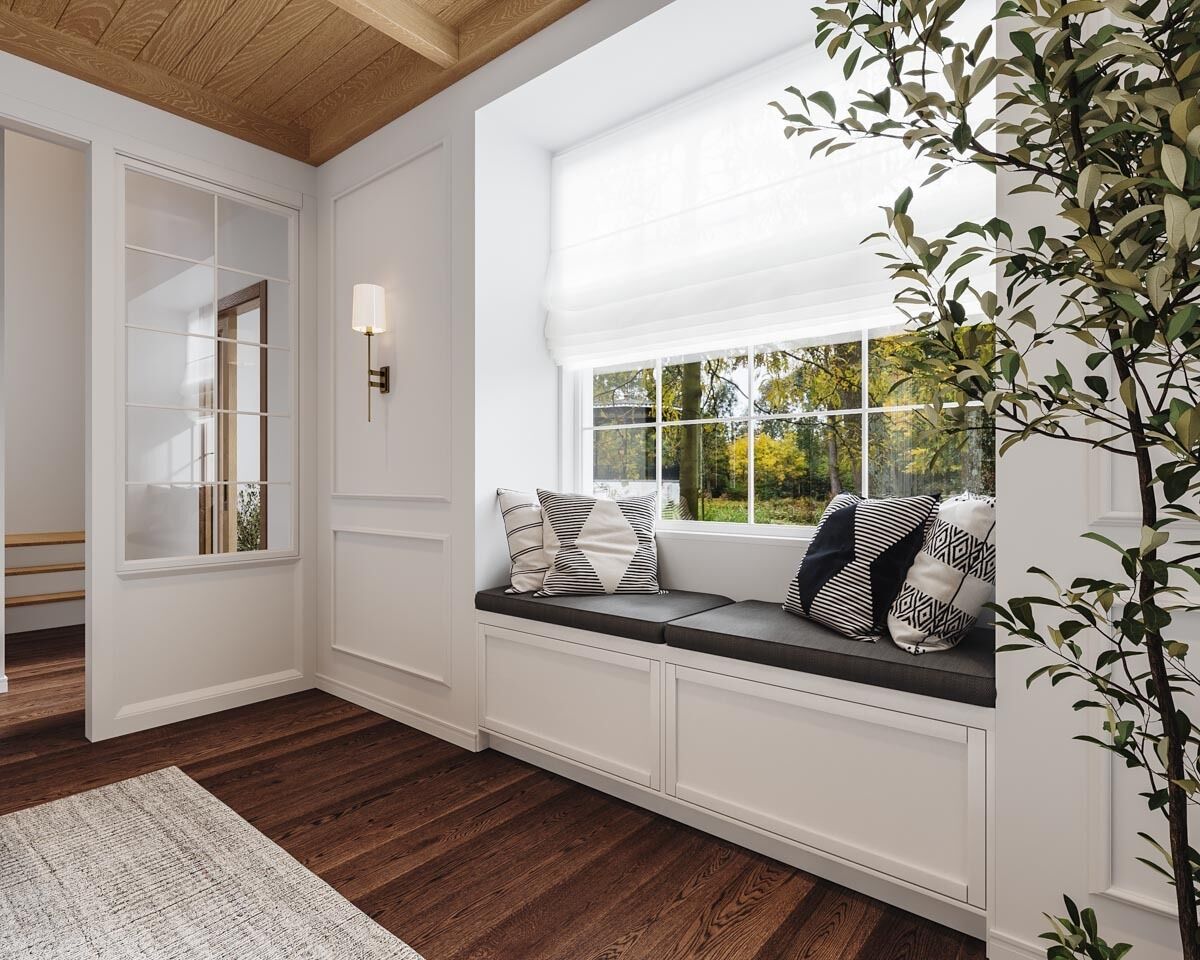
Interior 9. Plan DR-22669-2-4
HOUSE PLAN IMAGE 9
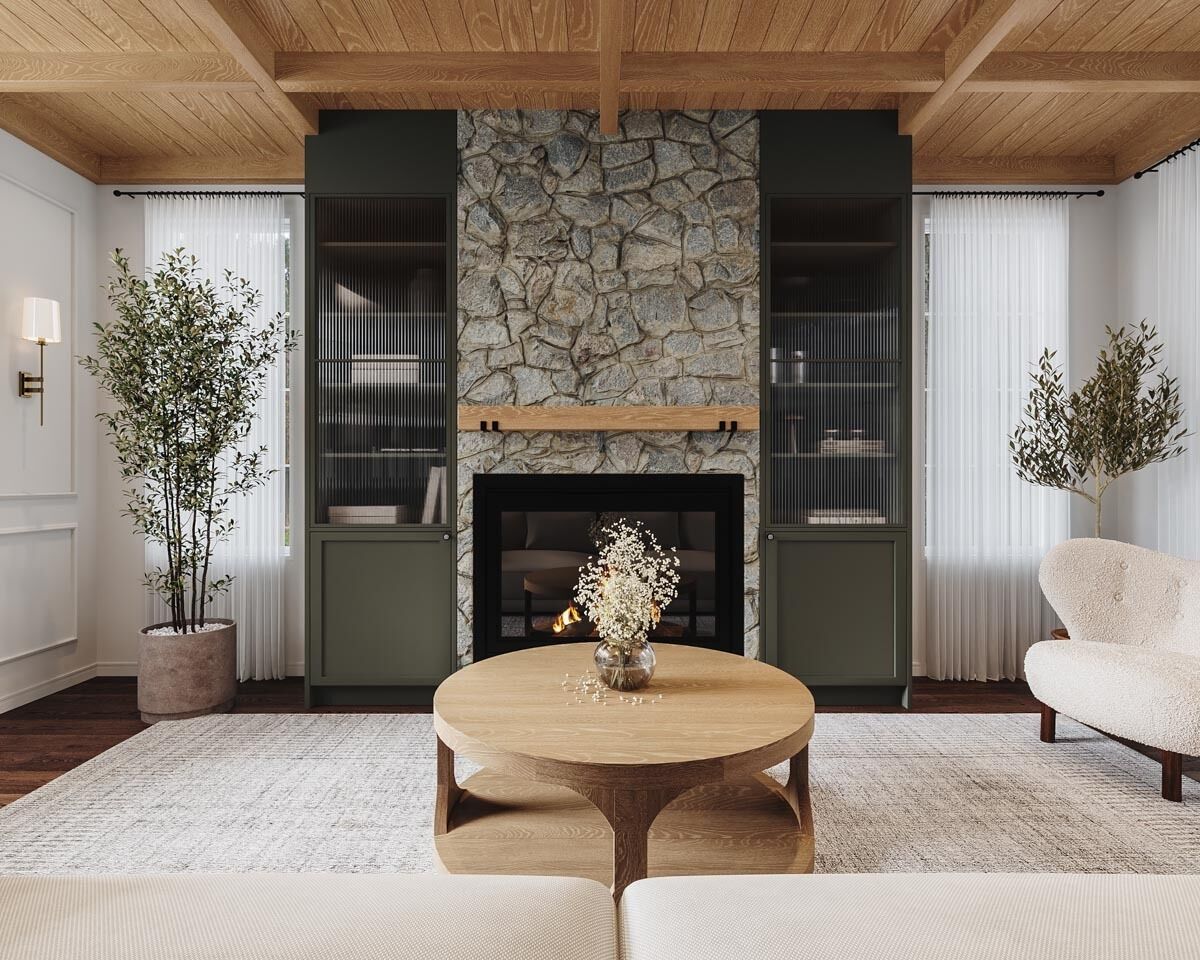
Interior 10. Plan DR-22669-2-4
HOUSE PLAN IMAGE 10
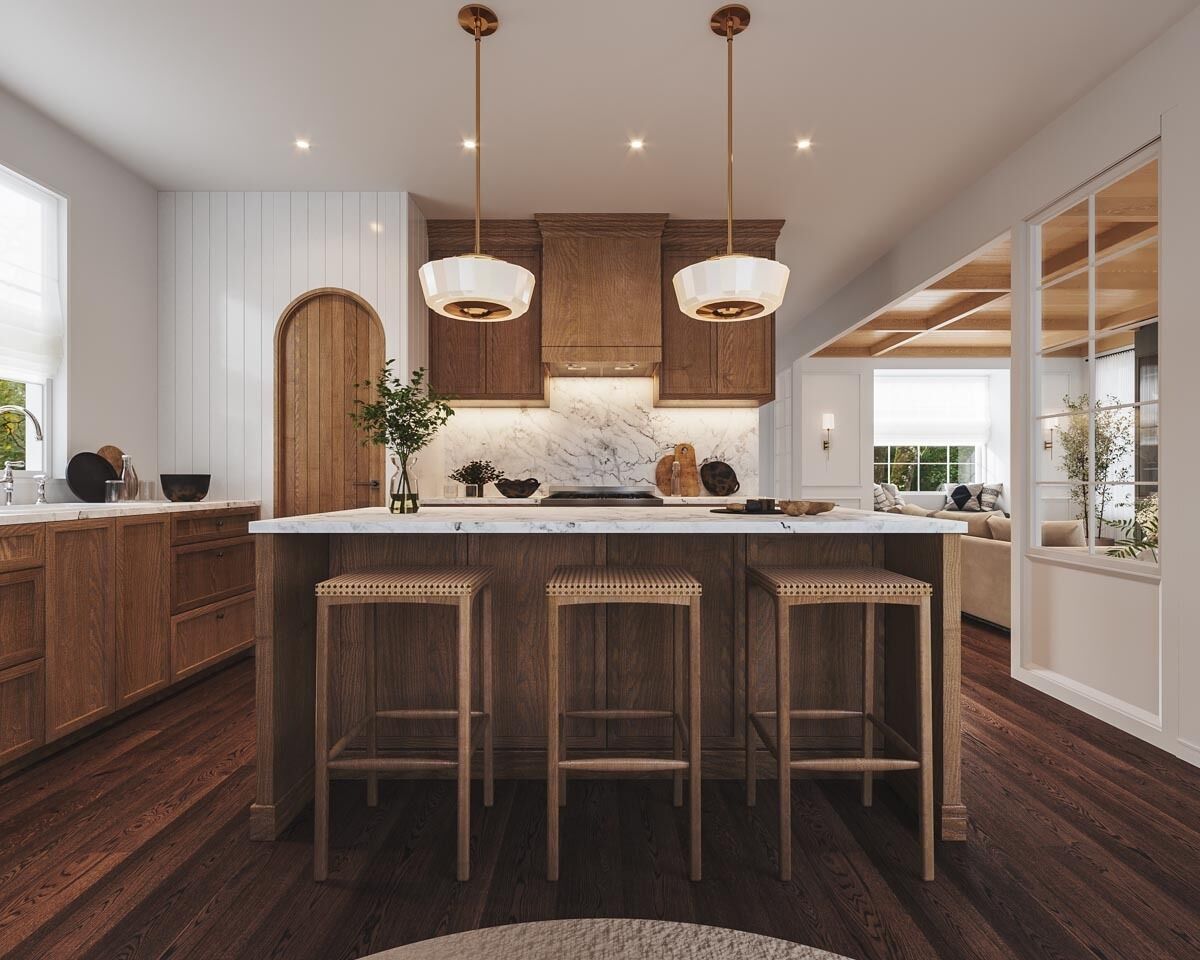
Interior 11. Plan DR-22669-2-4
HOUSE PLAN IMAGE 11
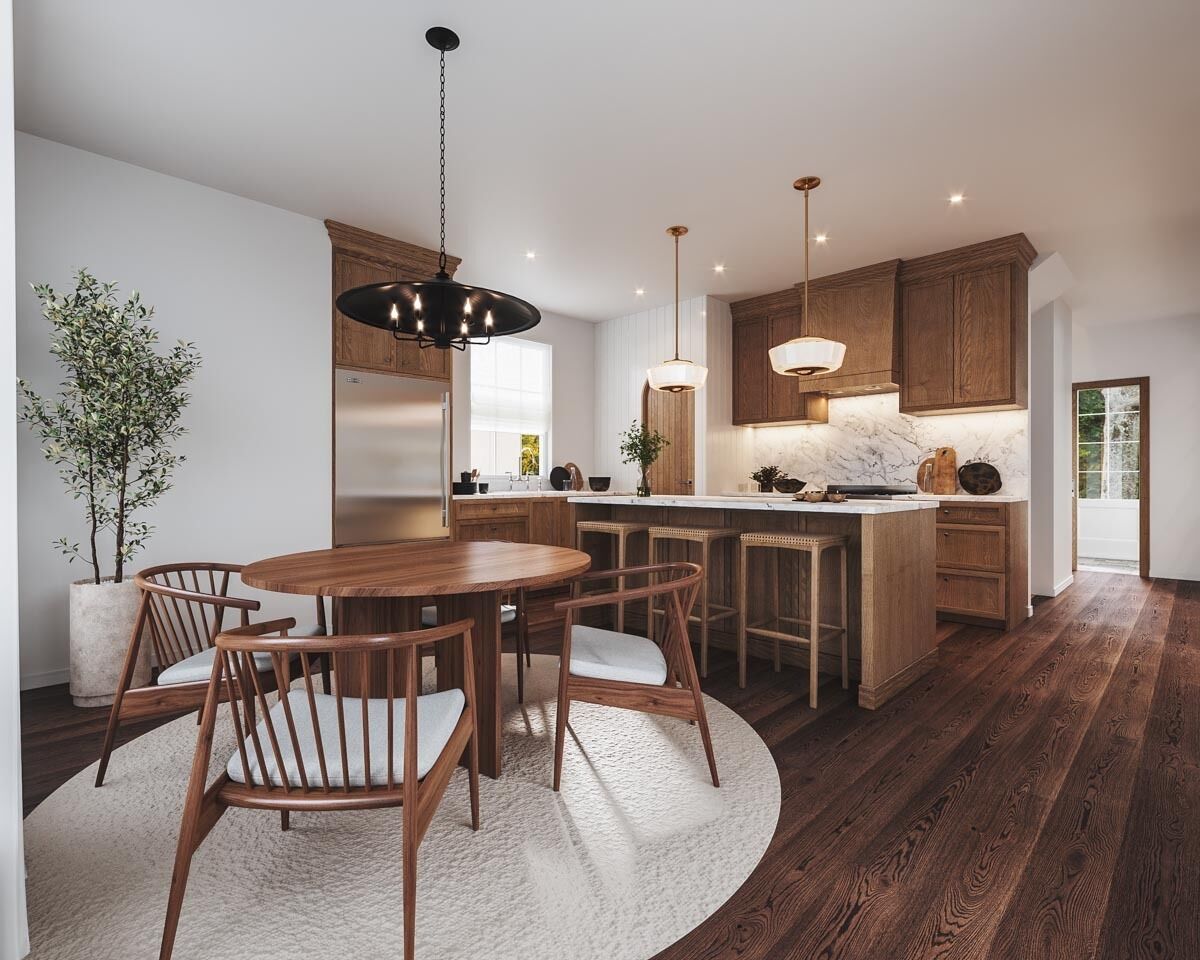
Interior 12. Plan DR-22669-2-4
HOUSE PLAN IMAGE 12
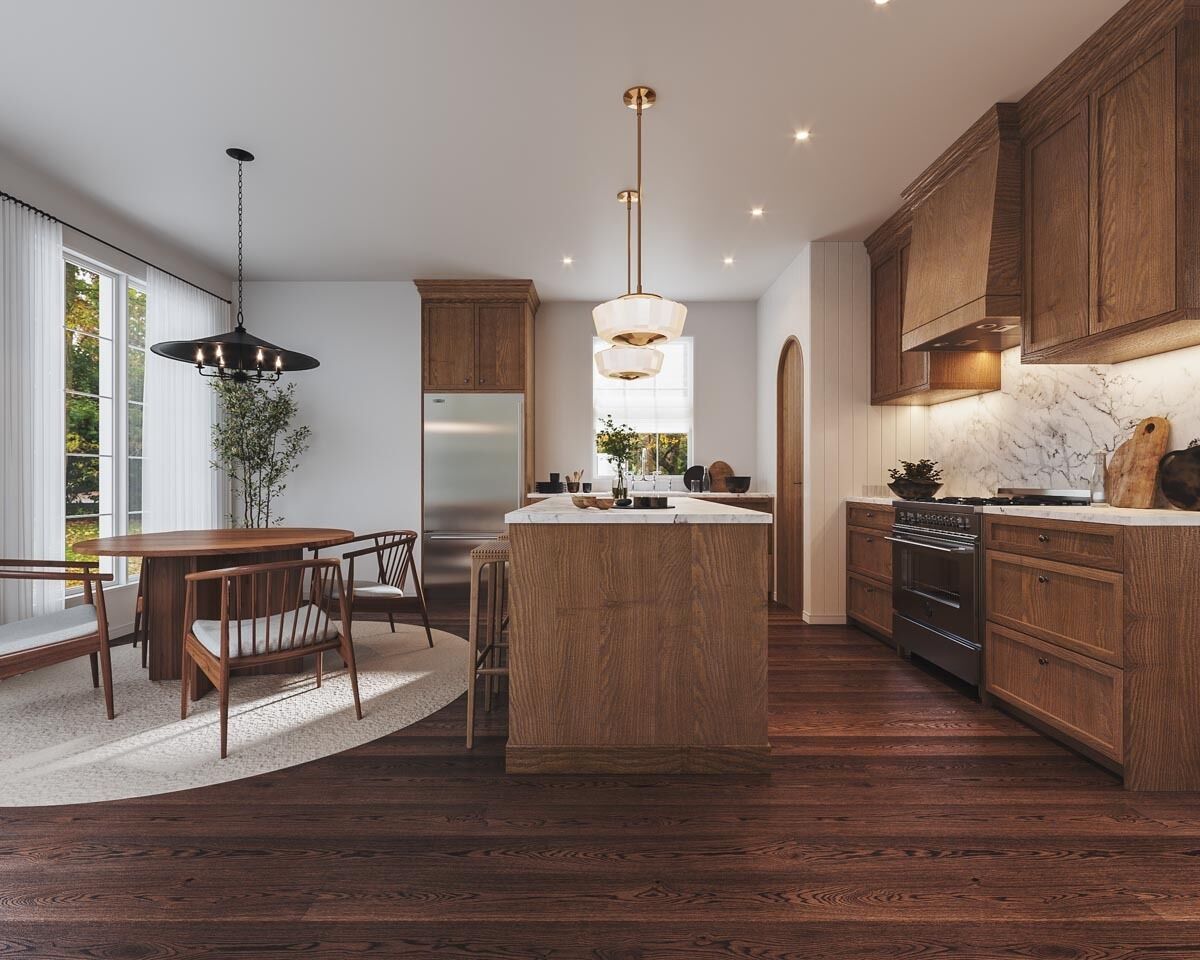
Interior 13. Plan DR-22669-2-4
HOUSE PLAN IMAGE 13
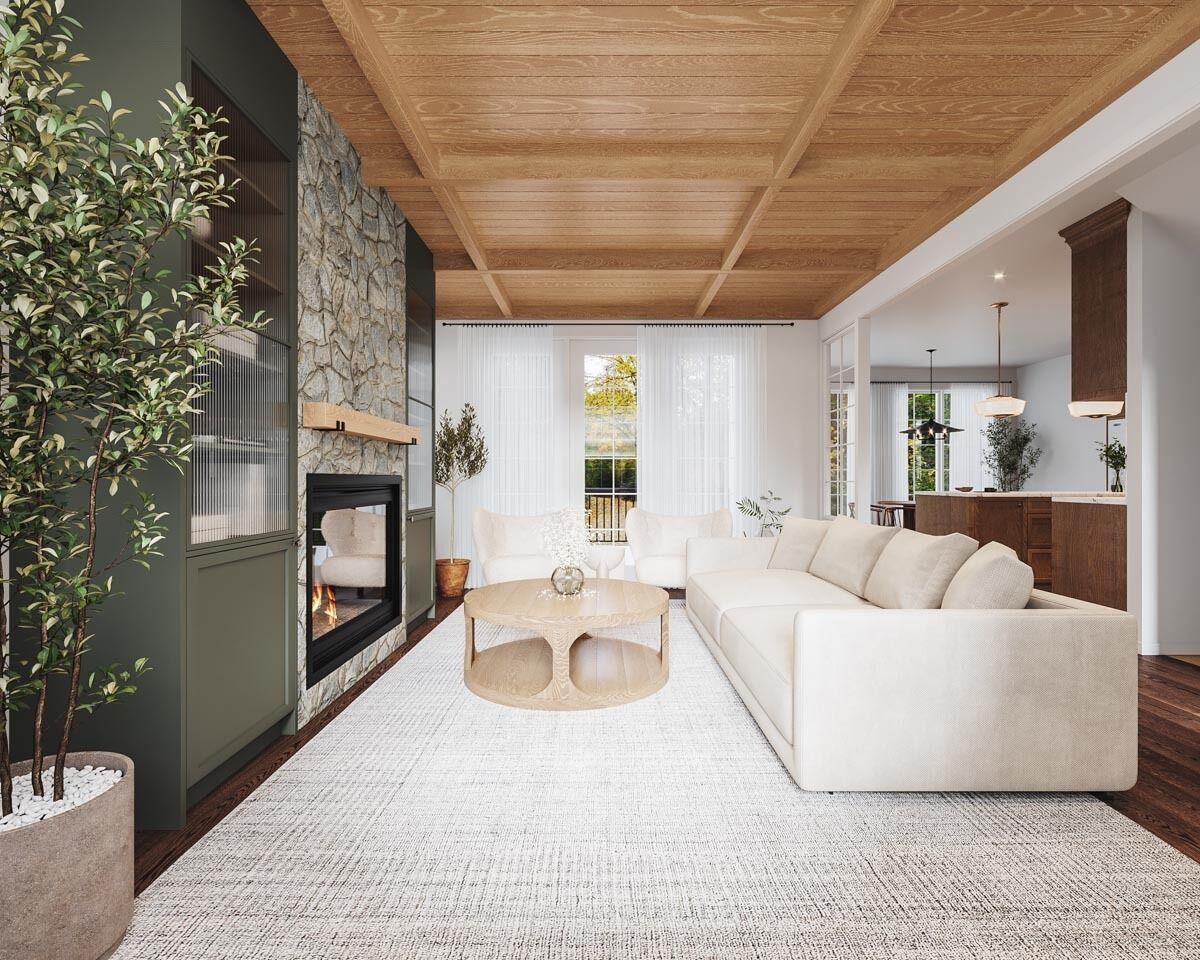
Interior 14. Plan DR-22669-2-4
HOUSE PLAN IMAGE 14
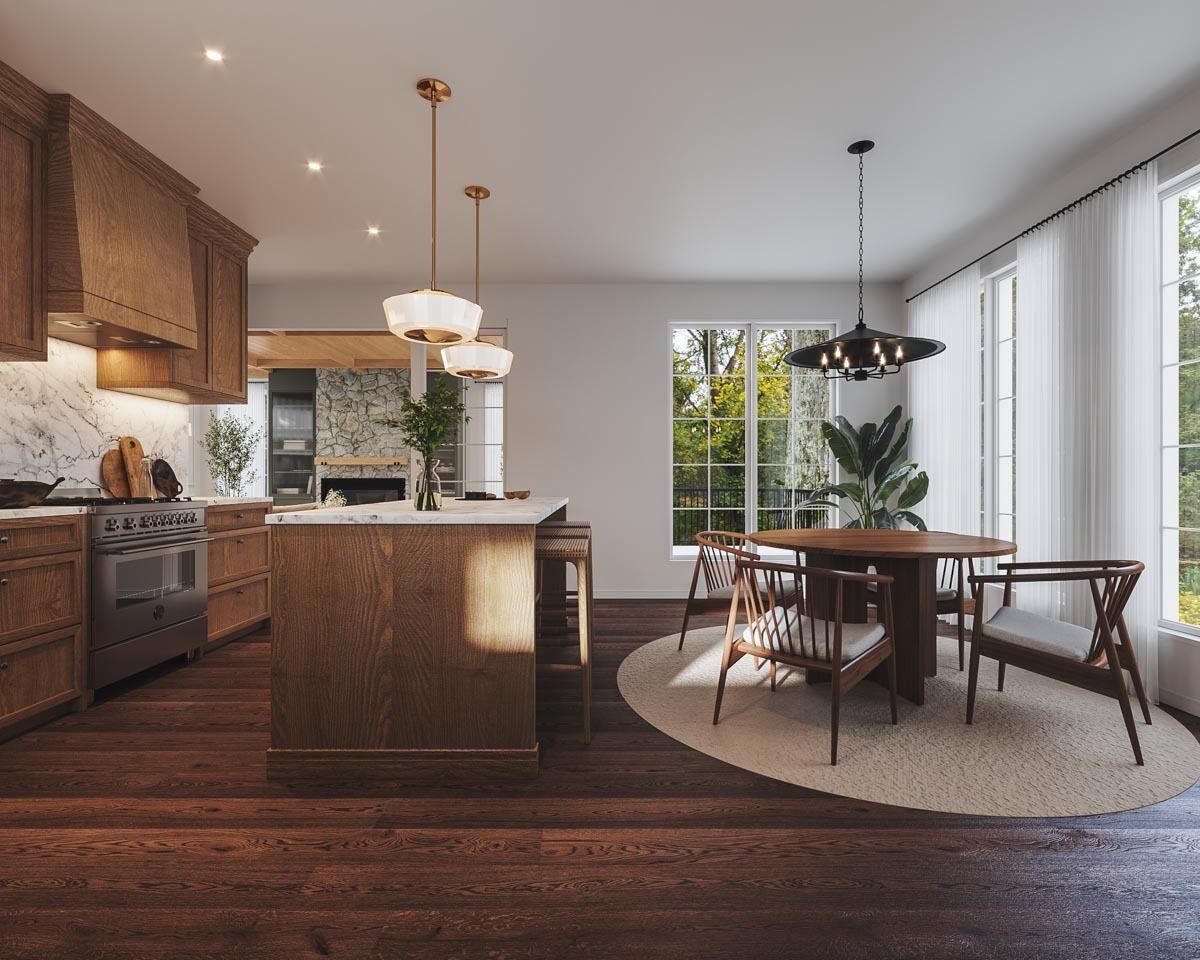
Interior 15. Plan DR-22669-2-4
HOUSE PLAN IMAGE 15
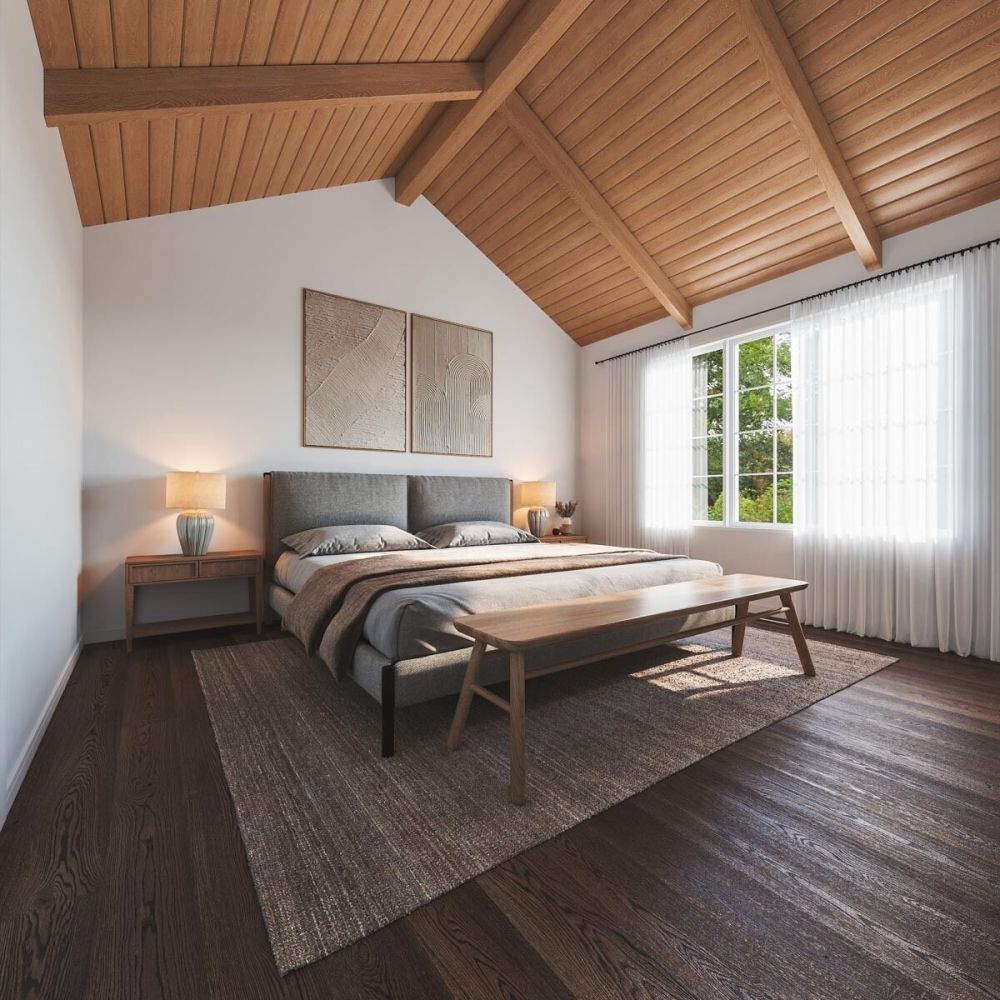
Interior 18. Plan DR-22669-2-4
HOUSE PLAN IMAGE 16
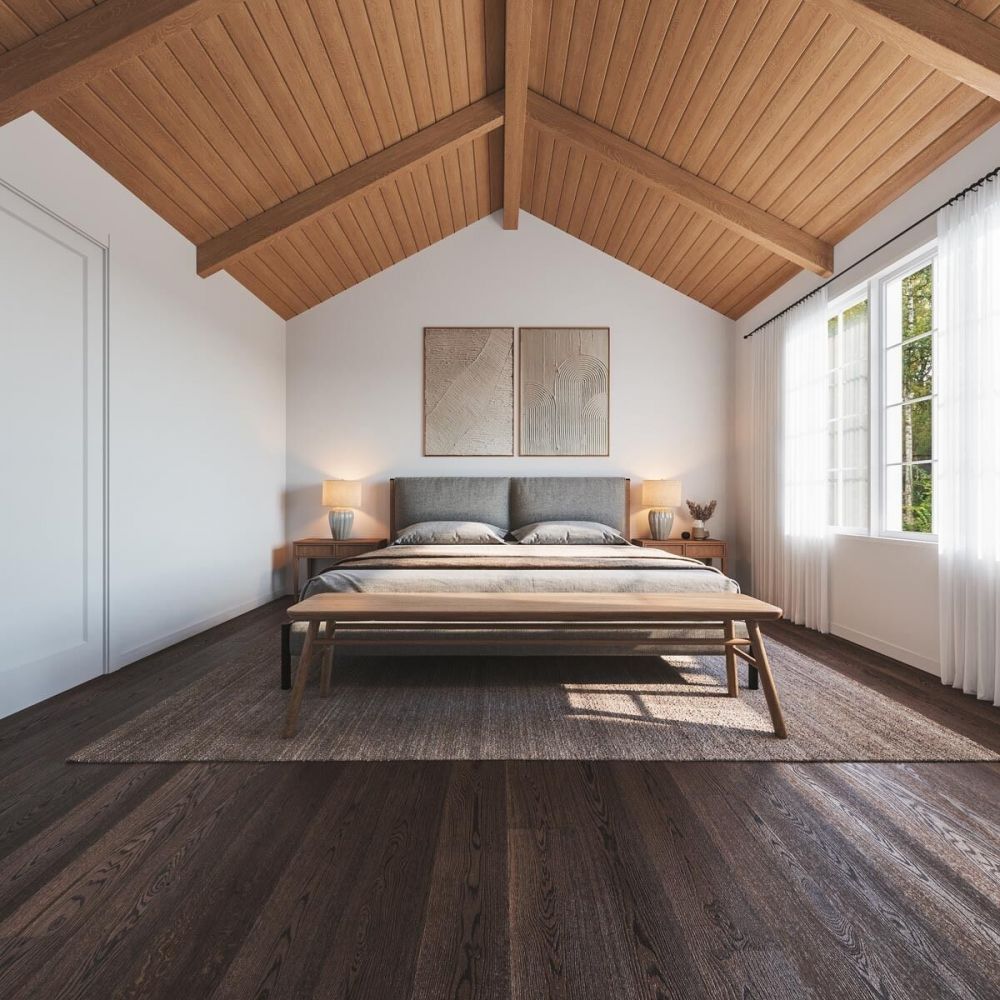
Interior 19. Plan DR-22669-2-4
Floor Plans
See all house plans from this designerConvert Feet and inches to meters and vice versa
Only plan: $450 USD.
Order Plan
HOUSE PLAN INFORMATION
Quantity
Floor
2
Bedroom
4
Bath
3
Cars
none
Half bath
1
Dimensions
Total heating area
2500 sq.ft
1st floor square
810 sq.ft
2nd floor square
800 sq.ft
Basement square
870 sq.ft
House width
27′11″
House depth
35′1″
Ridge Height
28′10″
1st Floor ceiling
7′10″
2nd Floor ceiling
7′10″
Walls
Exterior wall thickness
2x6
Wall insulation
11 BTU/h
Facade cladding
- brick
- stucco
Main roof pitch
10 by 12
Roof type
- multi gable roof
Rafters
- lumber
Living room feature
- fireplace
- open layout
Kitchen feature
- kitchen island
- pantry
Bedroom features
- Walk-in closet
- Bath + shower
- upstair bedrooms
Special rooms
- Home theater
Outdoor living
- covered rear deck
Facade type
- Brick house plans
Plan shape
- rectangular




