Two-story house plan with attached garage in high-tech style with 4 bedrooms and a fitness room
Page has been viewed 841 times
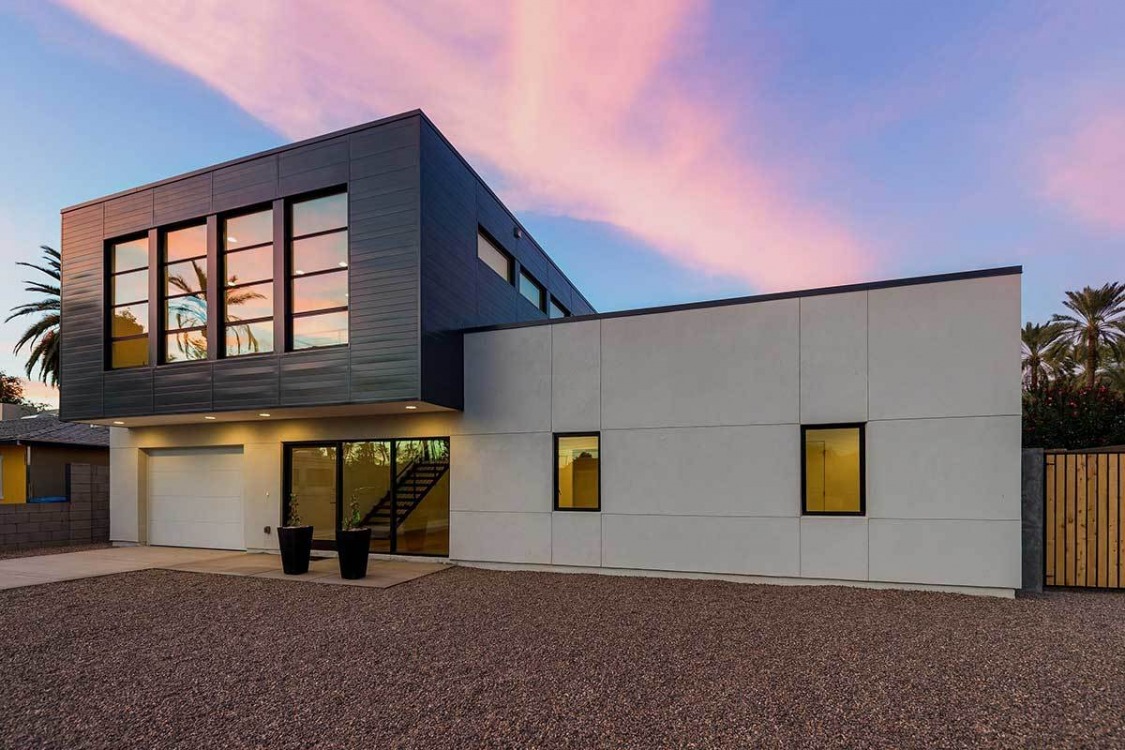
House Plan ESP-450005-2-4
Mirror reverse- Clean, straight lines are the hallmark of this exciting contemporary home project. The second floor overhanging the garage with a panoramic window is like the captain's bridge of a cruise ship.
- Both the living room and dining area have breathtaking 20-foot ceilings. Two sides of the living room open onto covered patios.
- Three bedrooms are grouped on the right side of the first floor, with the second bedroom having its own bathroom and access to the courtyard.
- Upstairs is the master bedroom - the only bedroom on this floor.
- The whole family will love the fitness room with open handrails on one side so you can see the ground floor below.
HOUSE PLAN IMAGE 1
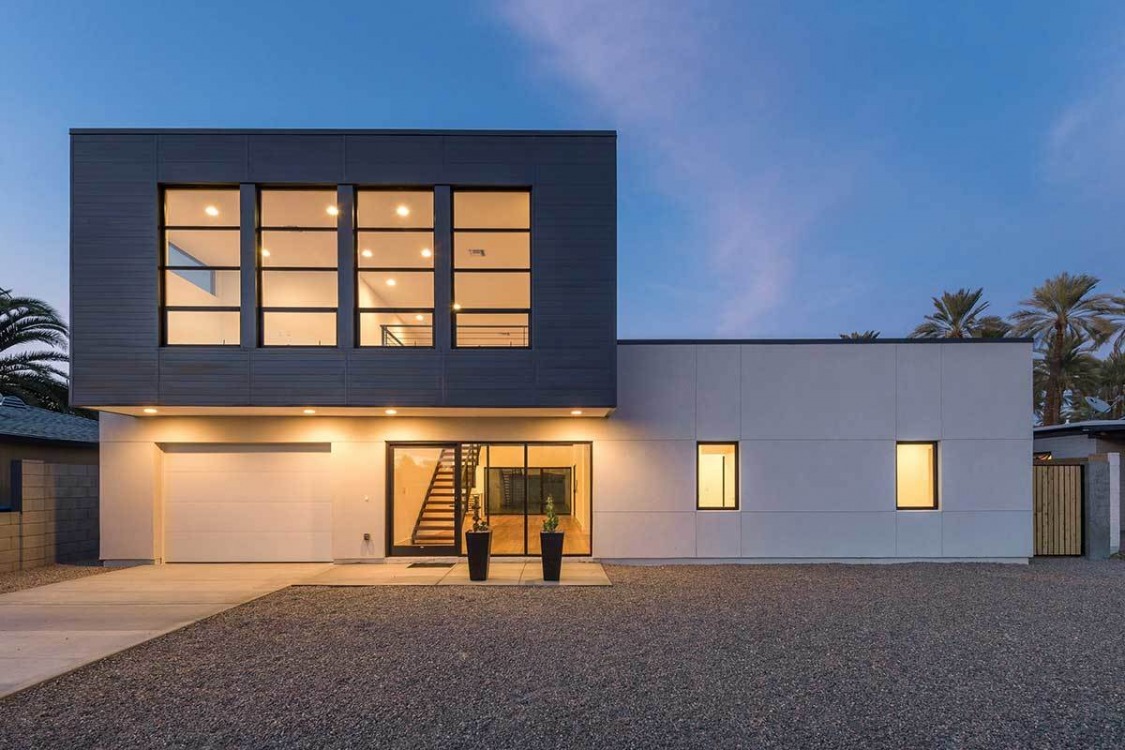
Вид спереди. Проект ESP-450005-2-4
HOUSE PLAN IMAGE 2
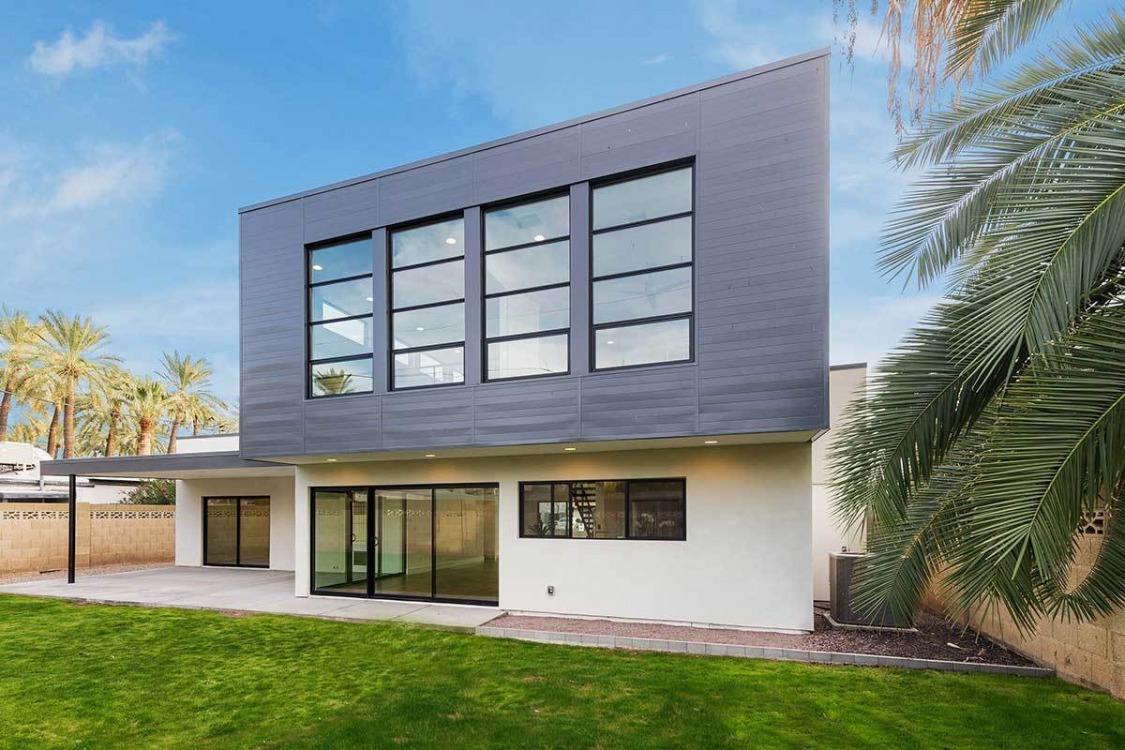
Задний фасад. Проект ESP-450005-2-4
HOUSE PLAN IMAGE 3
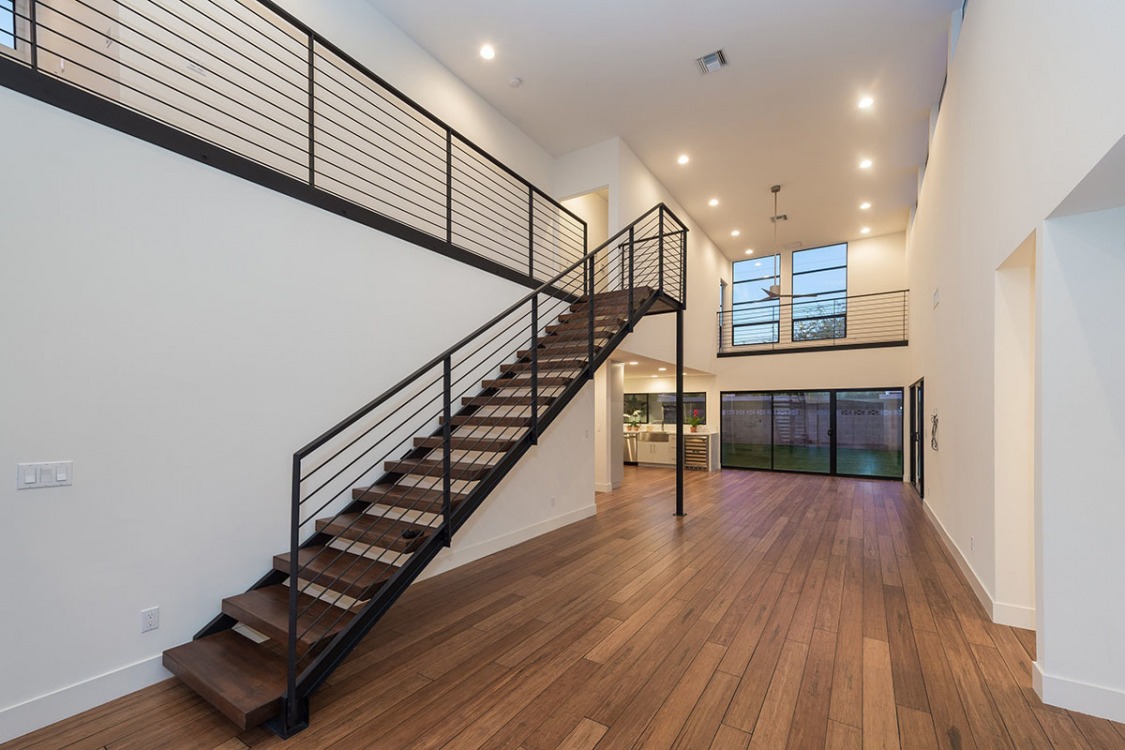
Фходное фойе с лестницей и вторым светом ESP-450005-2-4
HOUSE PLAN IMAGE 4
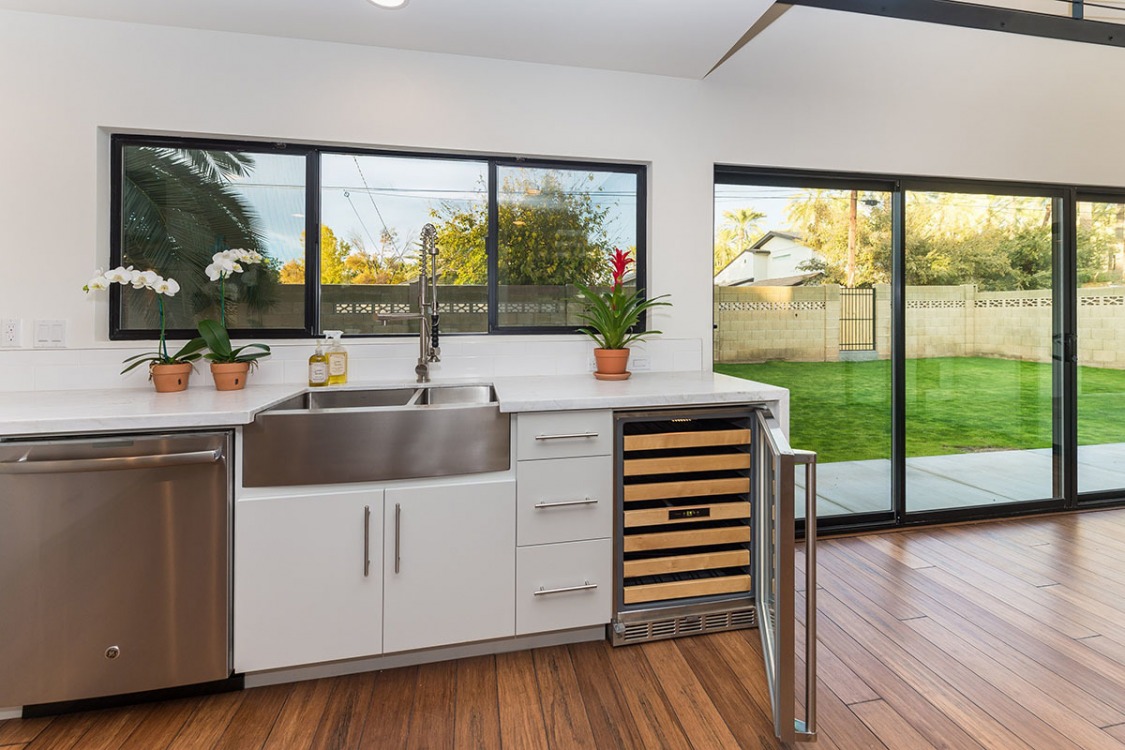
Современная кухня. Проект ESP-450005-2-4
HOUSE PLAN IMAGE 5
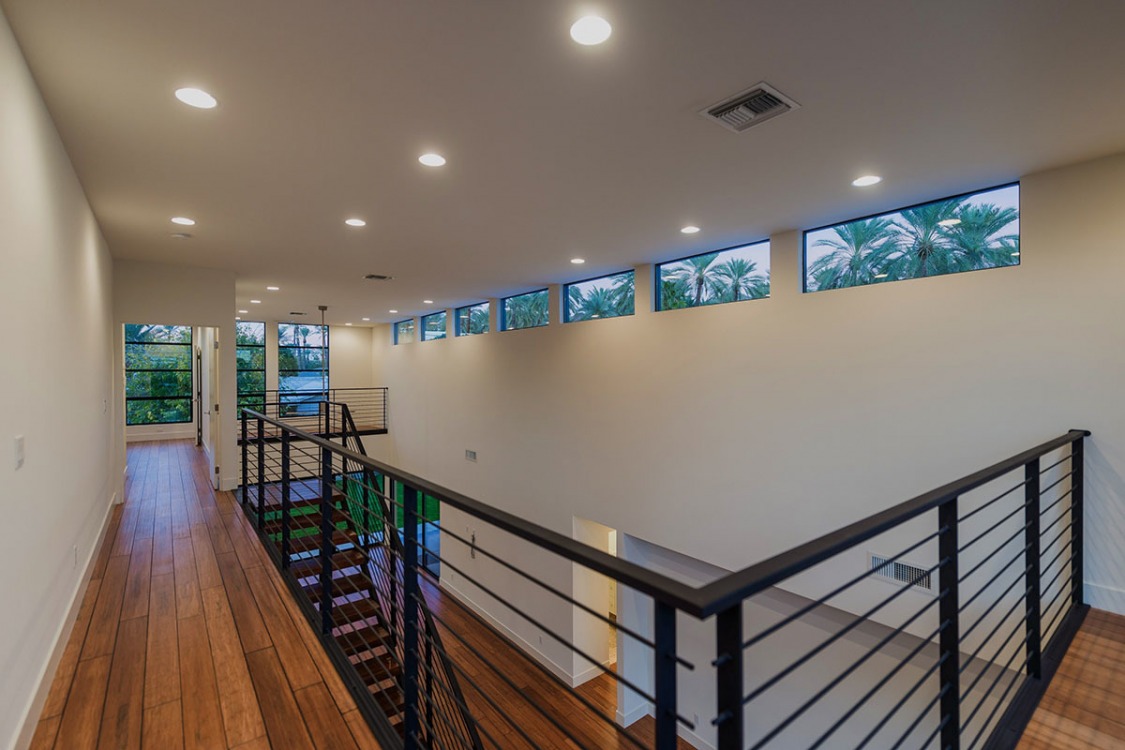
Холл второго этажа с окнами второго света. Проект дома ESP-450005-2-4
HOUSE PLAN IMAGE 6
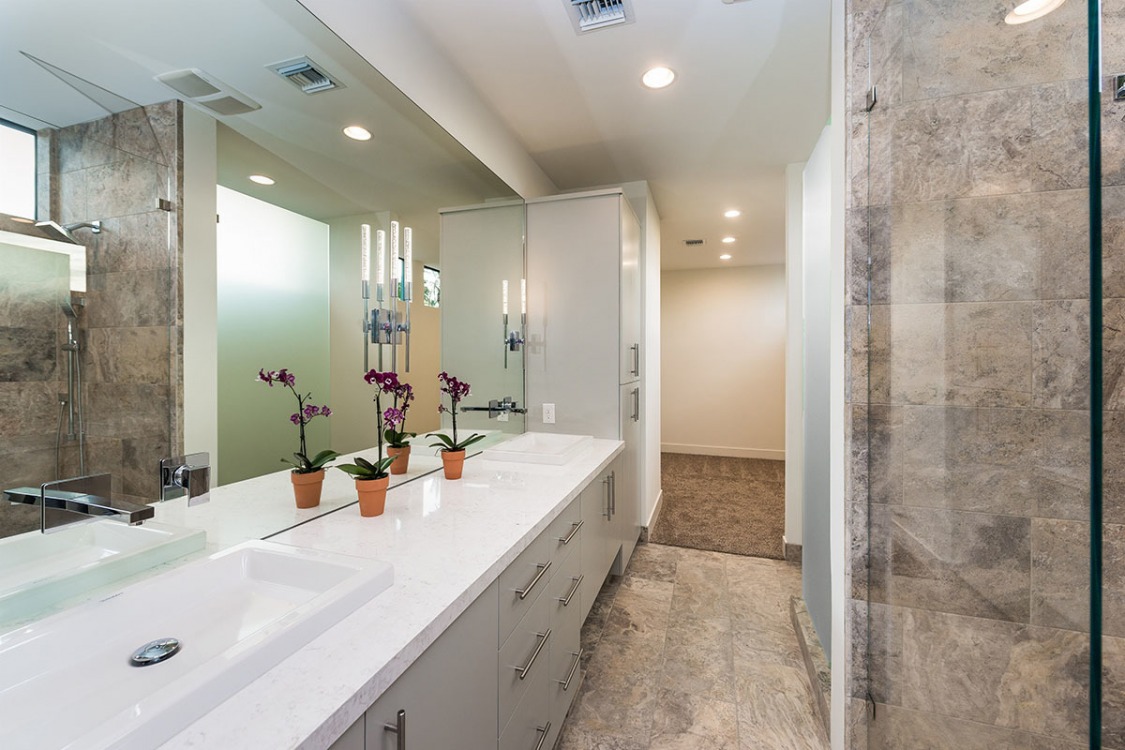
Умывальники в хозяйской спальне. Проект дома ESP-450005-2-4
HOUSE PLAN IMAGE 7
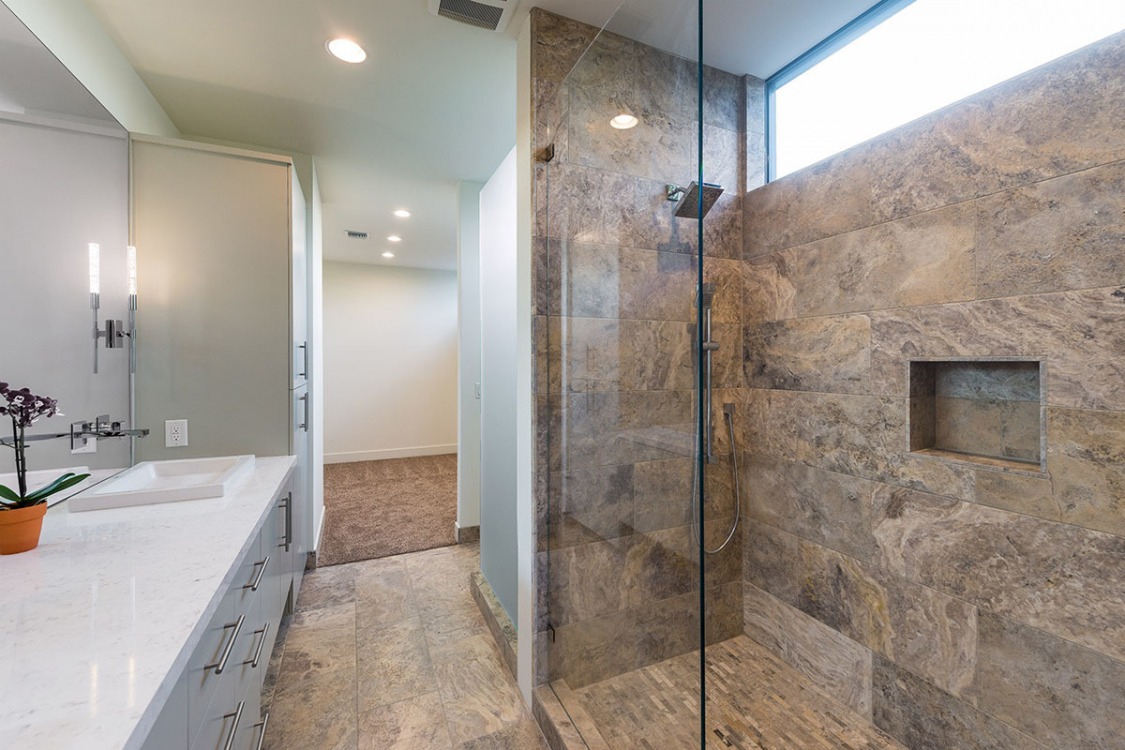
Стеклянная душевая. Проект ESP-450005-2-4
HOUSE PLAN IMAGE 8
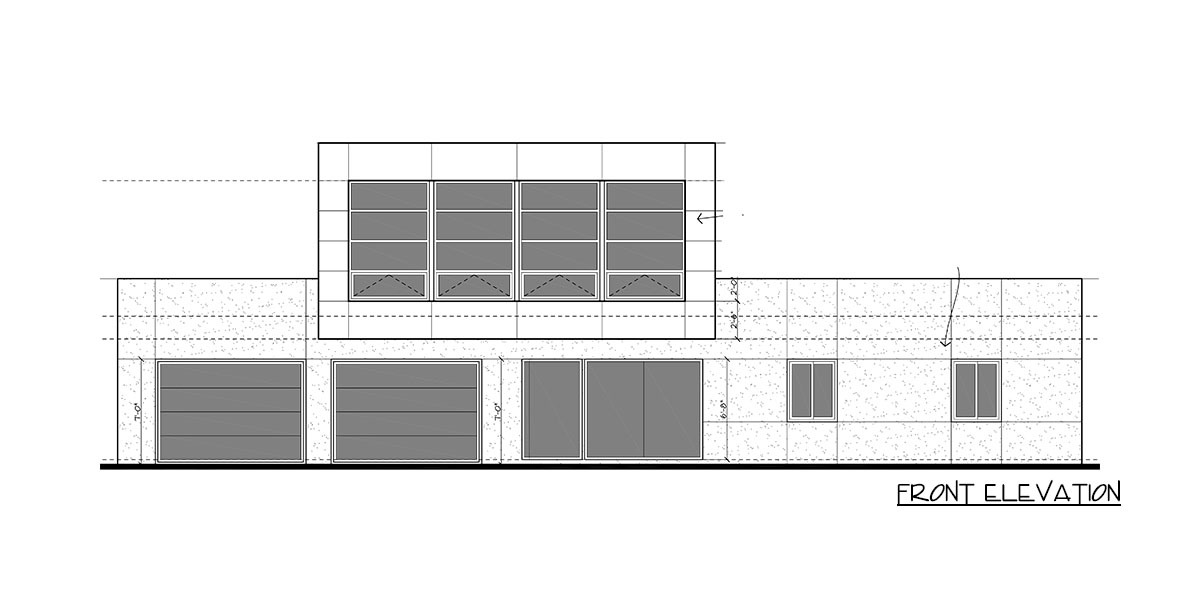
Передний фасад дома ESP-450005-2-4
HOUSE PLAN IMAGE 9
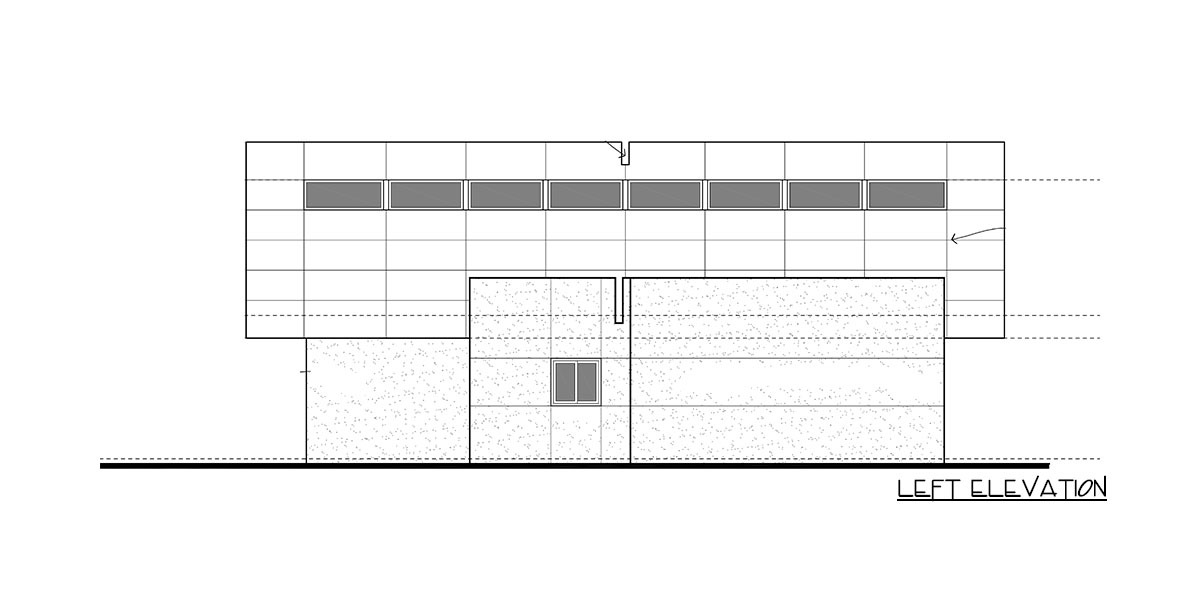
Левый фасад дома ESP-450005-2-4
HOUSE PLAN IMAGE 10
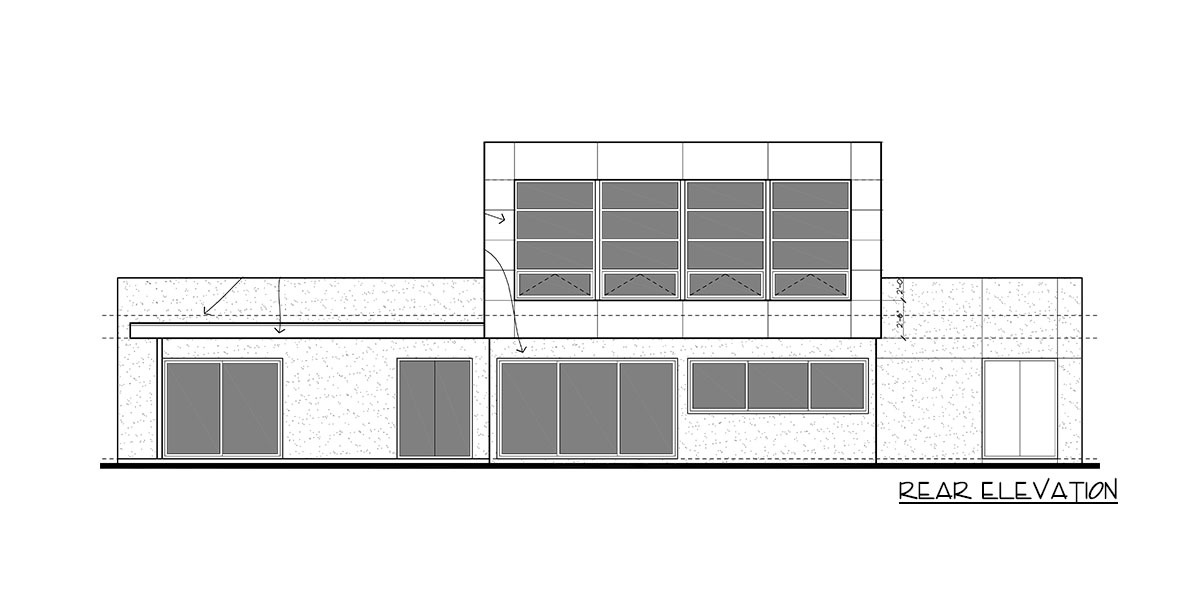
Задний фасад дома ESP-450005-2-4
HOUSE PLAN IMAGE 11
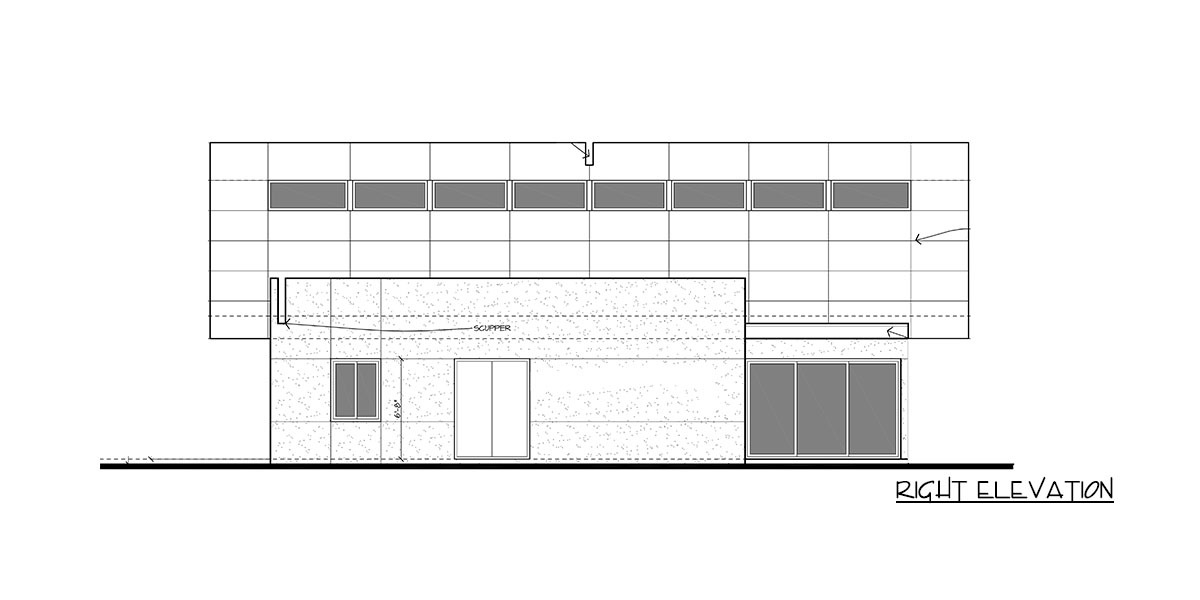
Правый фасад дома ESP-450005-2-4
Floor Plans
See all house plans from this designerConvert Feet and inches to meters and vice versa
Only plan: $325 USD.
Order Plan
HOUSE PLAN INFORMATION
Quantity
Floor
2
Bedroom
4
Bath
3
Cars
2
Half bath
1
Dimensions
Total heating area
2280 sq.ft
1st floor square
1610 sq.ft
2nd floor square
660 sq.ft
House width
63′12″
House depth
41′12″
Ridge Height
20′12″
1st Floor ceiling
7′10″
Walls
Exterior wall thickness
2x6
Wall insulation
11 BTU/h
Facade cladding
- facade panels
- fiber cement siding
Main roof pitch
0 by 12
Roof type
- flat roof
Rafters
- wood trusses
Living room feature
- open layout
- sliding doors
- entry to the porch
- entry to the porch
- vaulted ceiling
Kitchen feature
- kitchen island
Bedroom features
- Walk-in closet
- Bath + shower
Garage type
- Attached
Garage Location
front
Garage area
320 sq.ft







