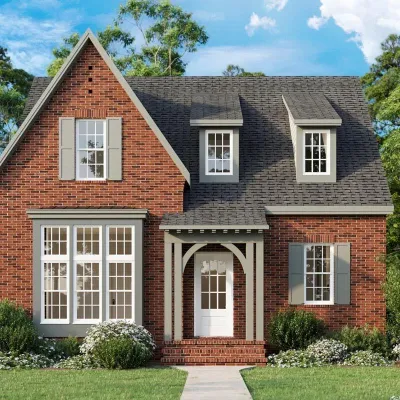Plan PH-50203-2-4 Three Bedroom Tudor House Plan with client's photos
Page has been viewed 553 times
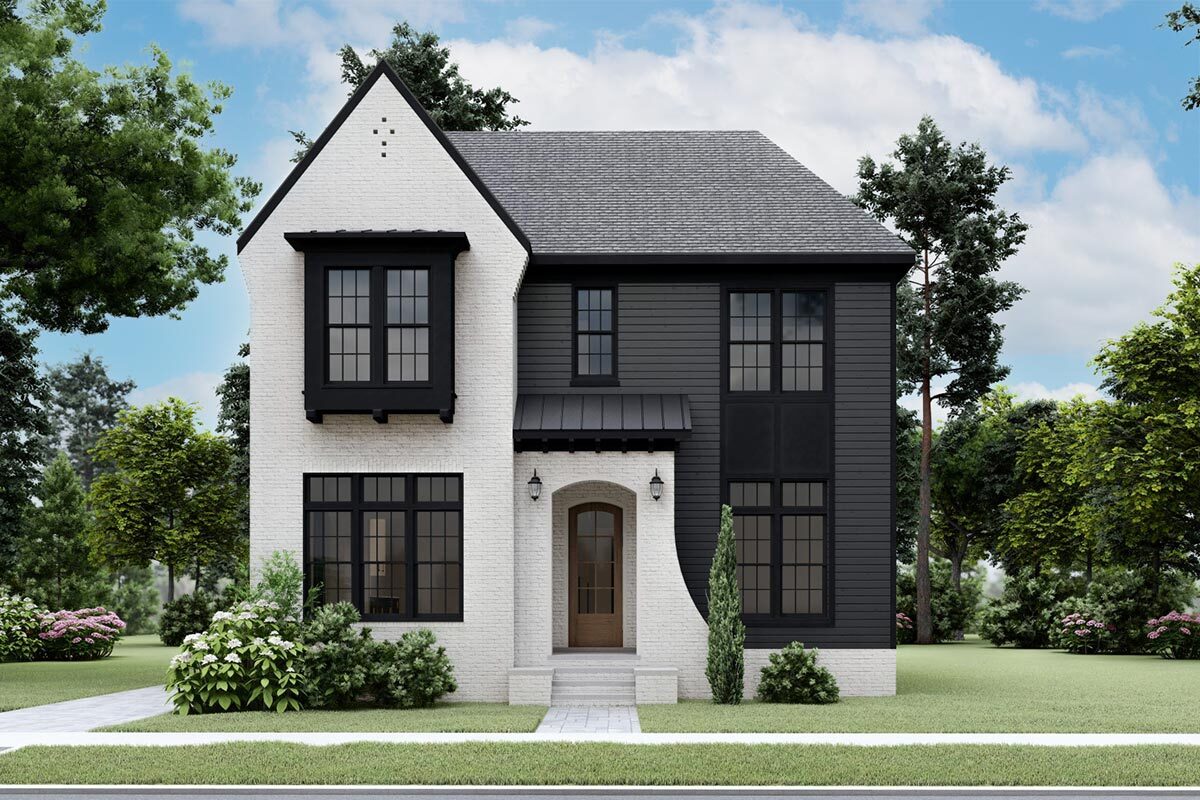
House Plan PH-50203-2-4
Mirror reverse- The outside of this Transitional Tudor home plan is beautiful and includes an arched entryway.
- French doors in the entrance lead to a flex space that is located opposite the formal dining room.
- A shortcut into the integrated kitchen and living room is provided by an extended butler's pantry with a prep sink. In the kitchen, a sizable island provides lots of workstation, and an accordion-style door joins the interior and outdoor living areas.
- The master bedroom, which has a closet that leads to the laundry area, is one of three bedrooms and a loft upstairs.
- Plans come with a matching 2-Car Detached Garage.
HOUSE PLAN IMAGE 1
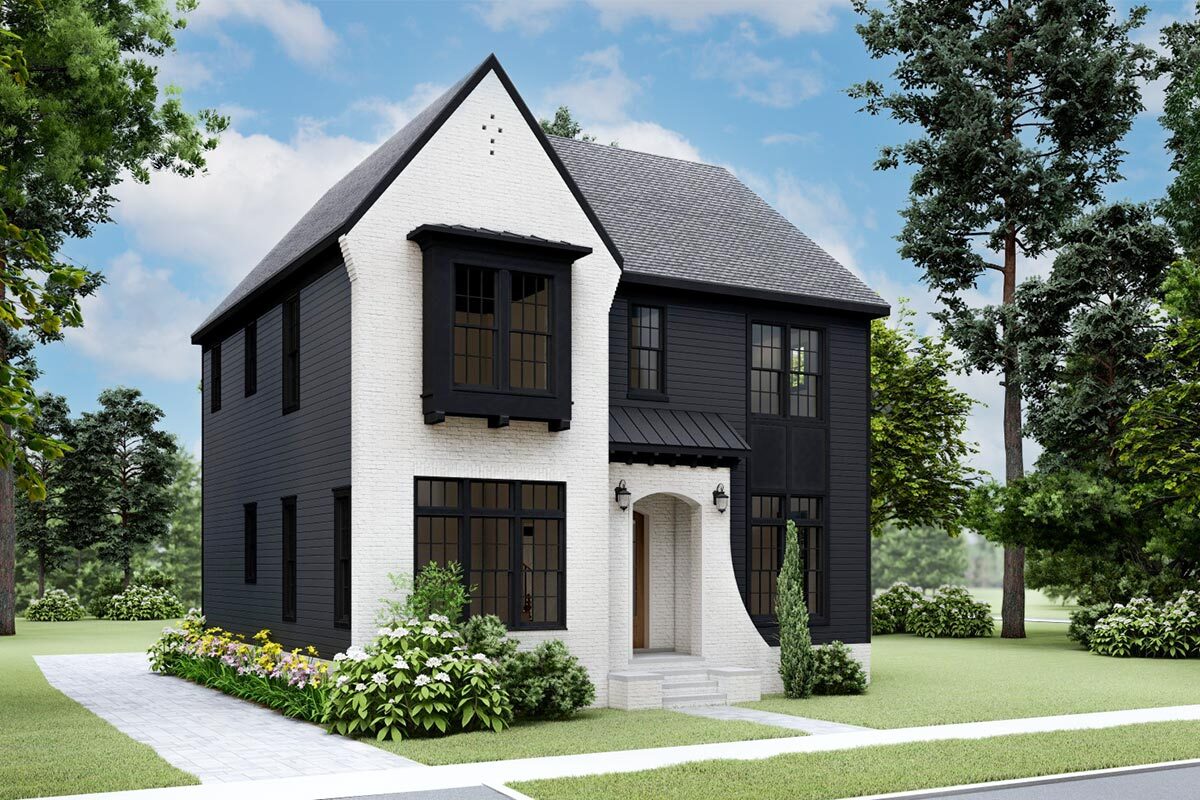
Interior 2. Plan PH-50203-2-4
HOUSE PLAN IMAGE 2
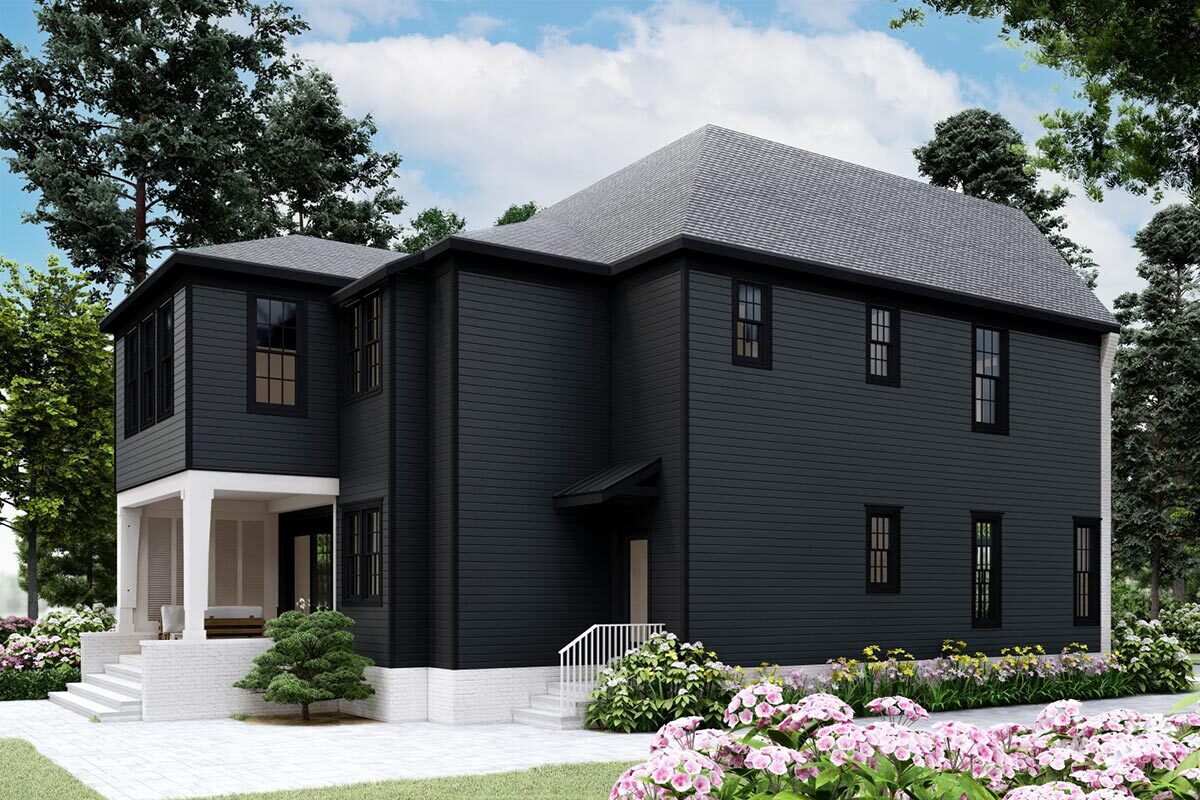
Interior 3. Plan PH-50203-2-4
HOUSE PLAN IMAGE 3
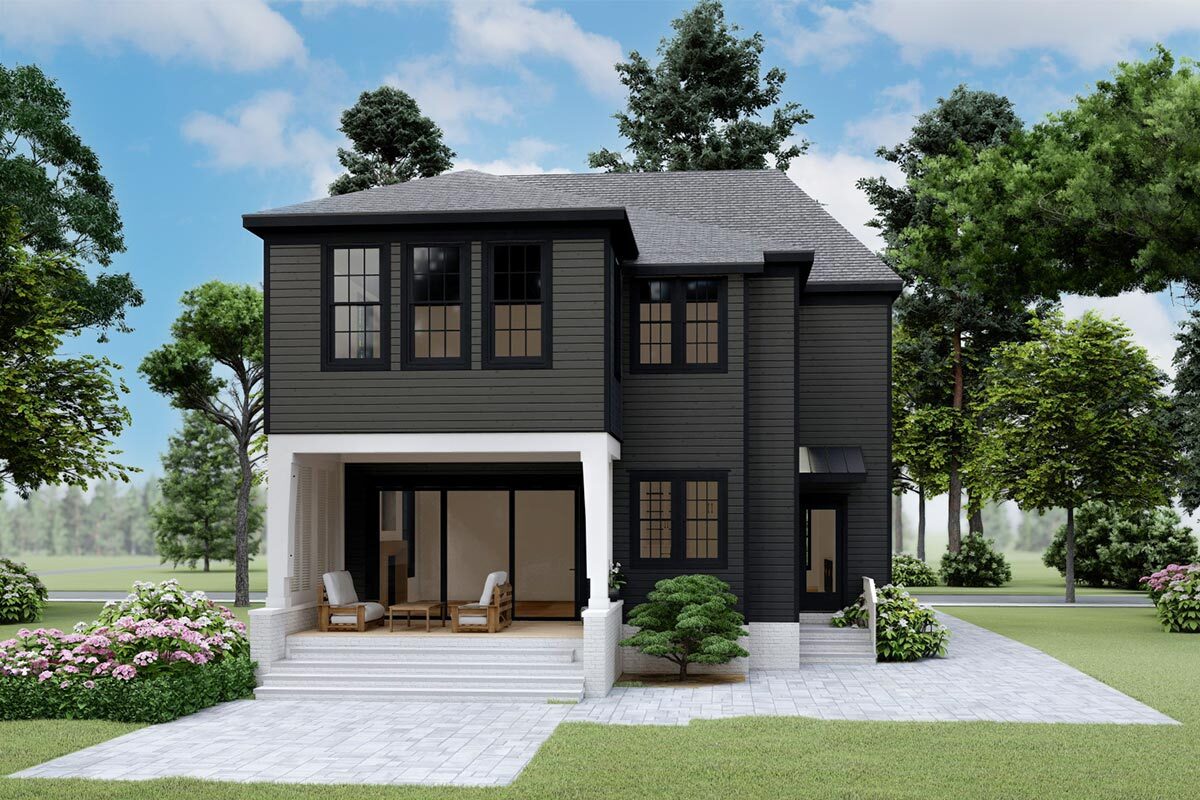
Interior 4. Plan PH-50203-2-4
HOUSE PLAN IMAGE 4
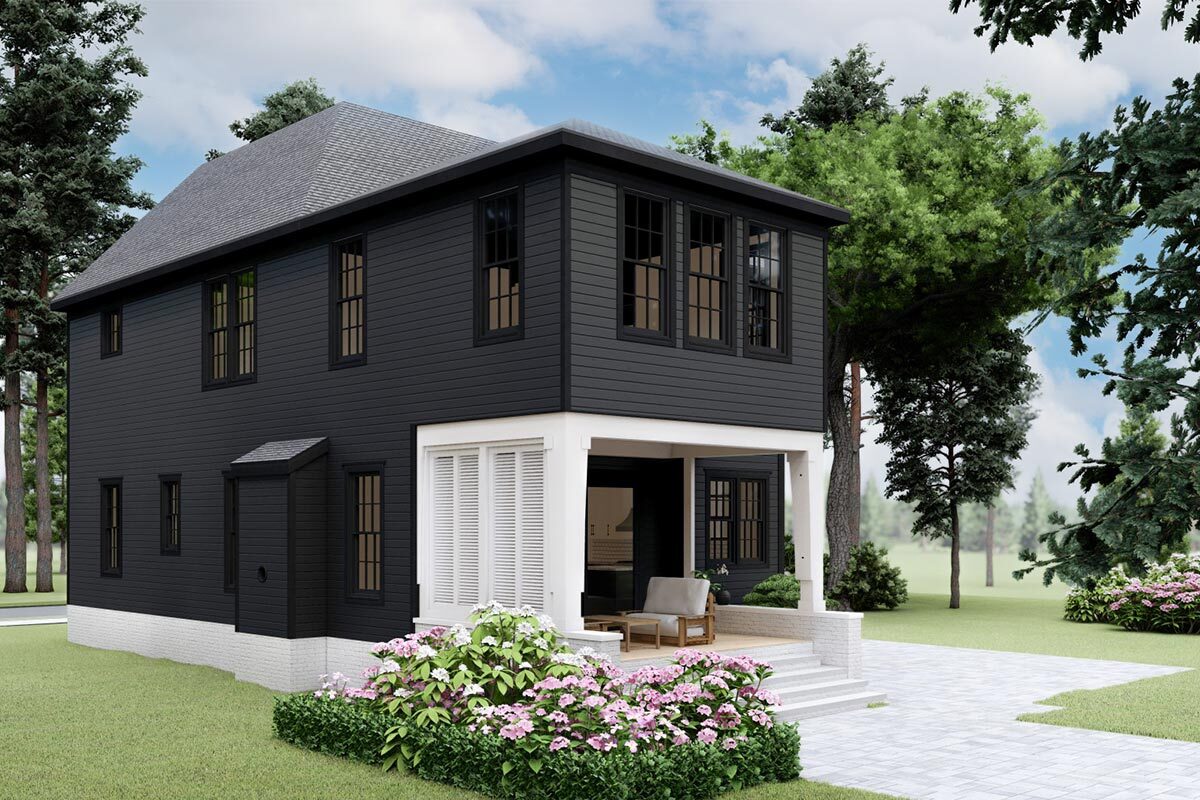
Interior 5. Plan PH-50203-2-4
HOUSE PLAN IMAGE 5
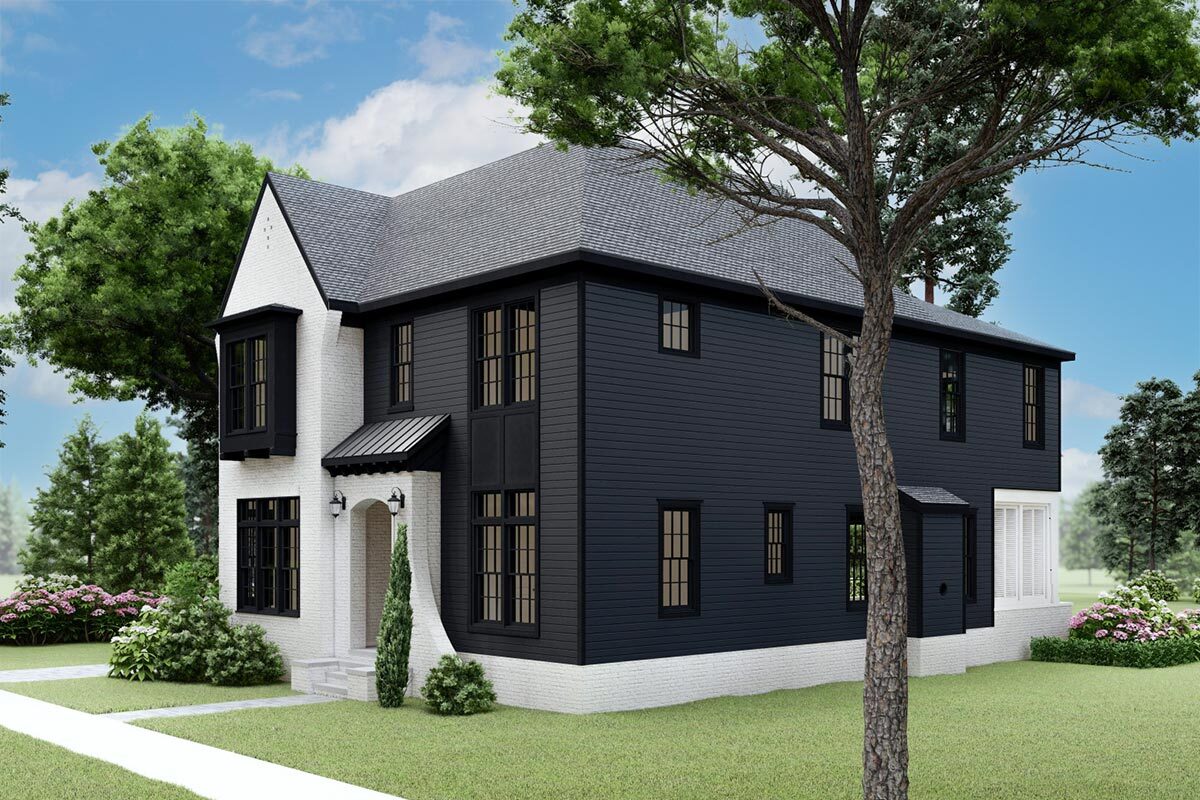
Interior 6. Plan PH-50203-2-4
HOUSE PLAN IMAGE 6
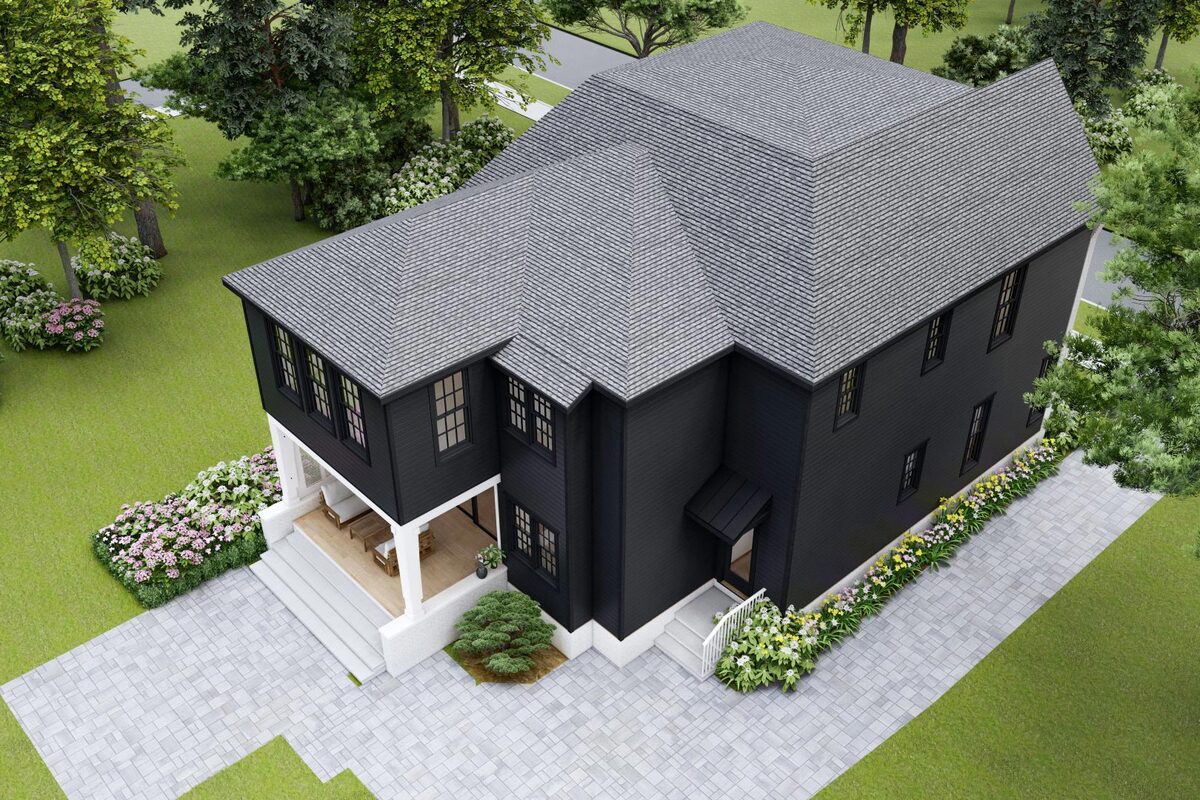
Interior 7. Plan PH-50203-2-4
HOUSE PLAN IMAGE 7
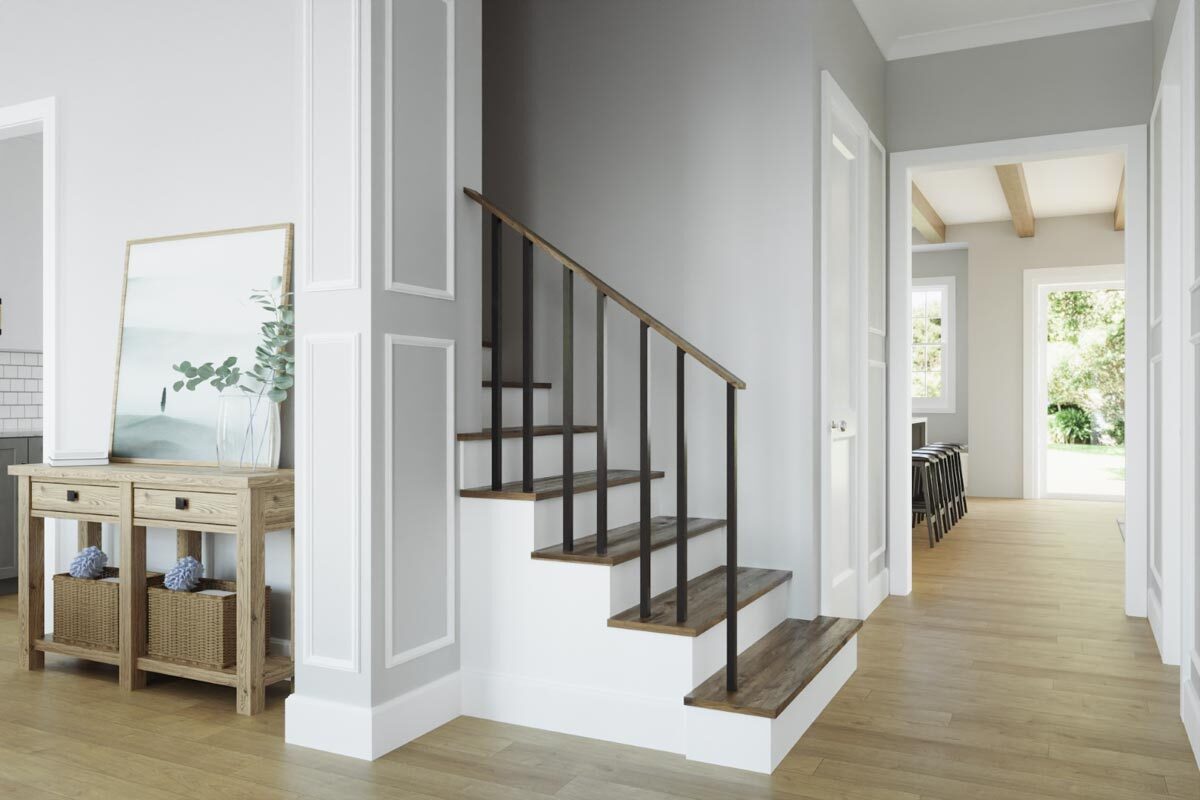
Interior 8. Plan PH-50203-2-4
HOUSE PLAN IMAGE 8
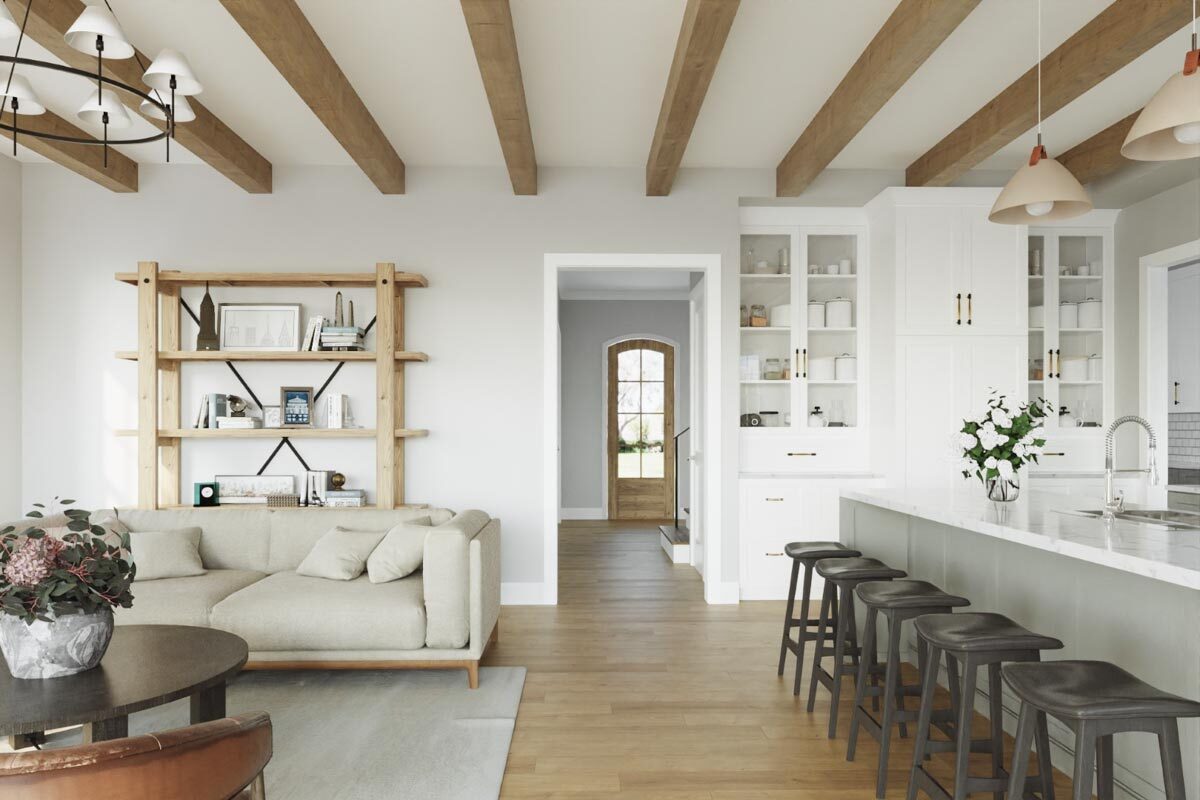
Interior 9. Plan PH-50203-2-4
HOUSE PLAN IMAGE 9
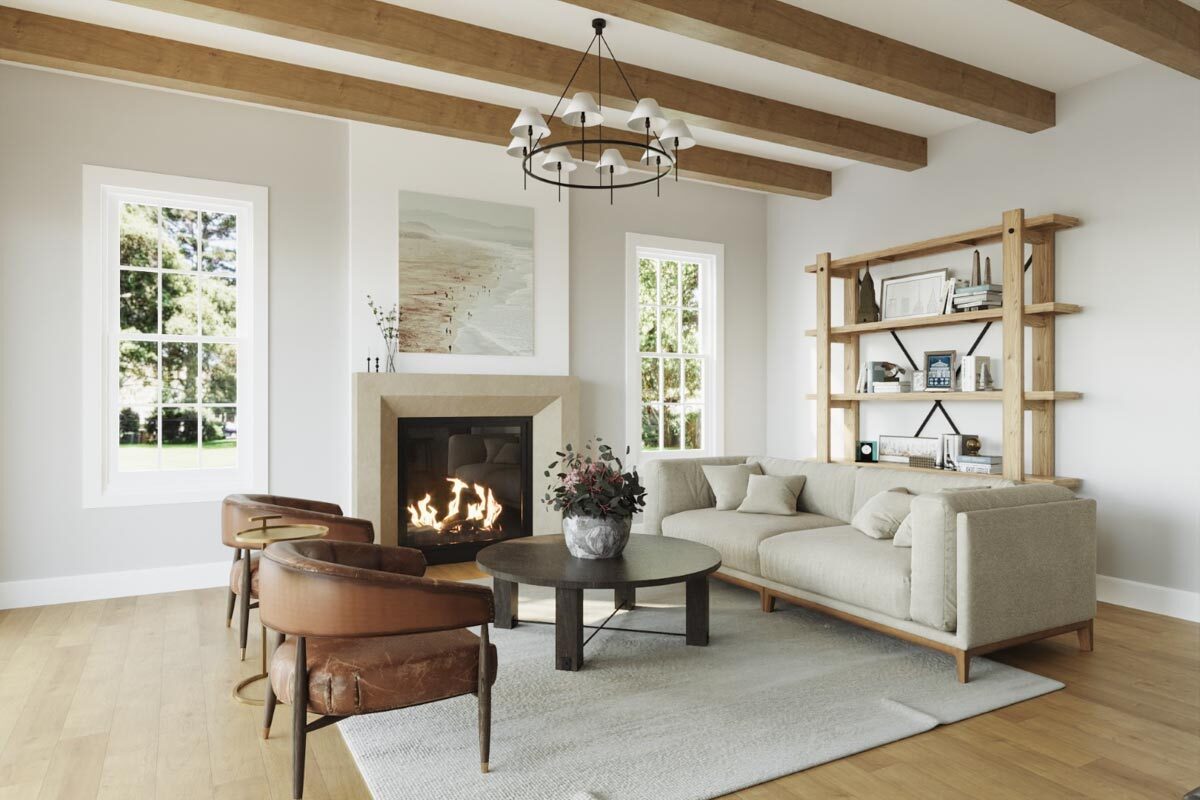
Interior 10. Plan PH-50203-2-4
HOUSE PLAN IMAGE 10
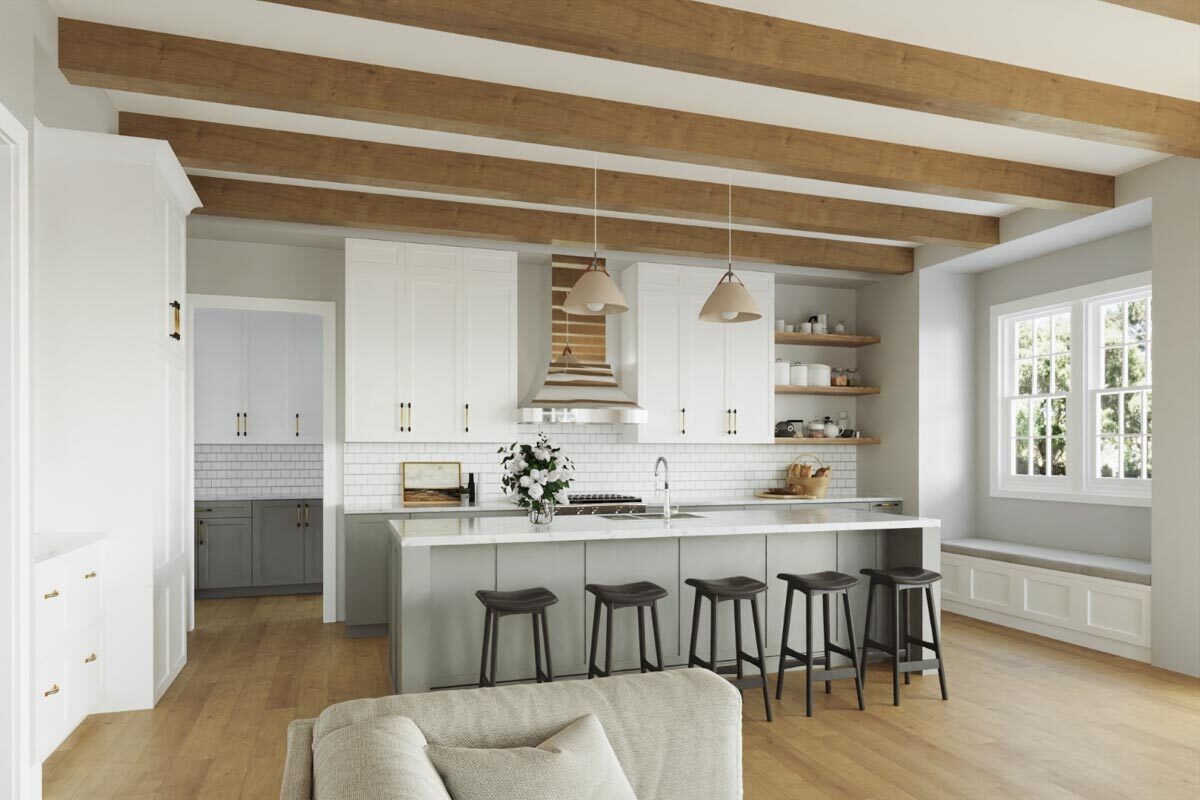
Interior 11. Plan PH-50203-2-4
HOUSE PLAN IMAGE 11
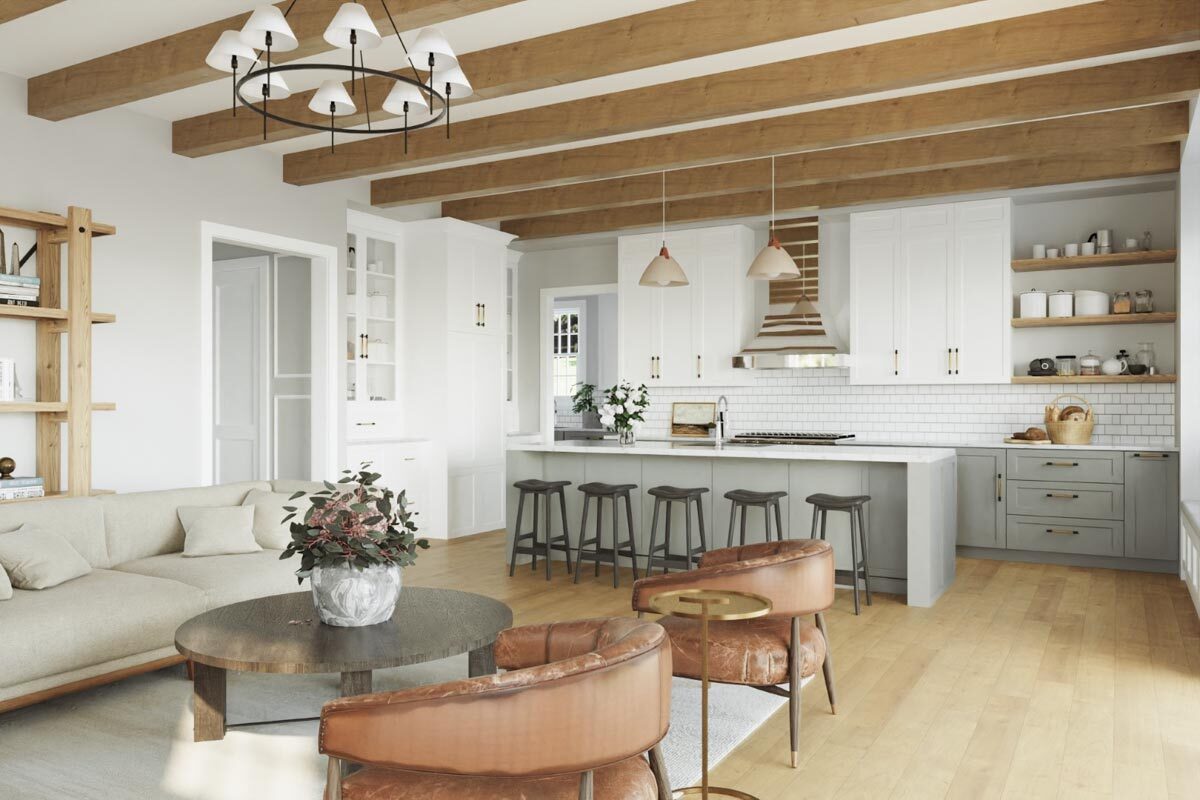
Interior 12. Plan PH-50203-2-4
HOUSE PLAN IMAGE 12
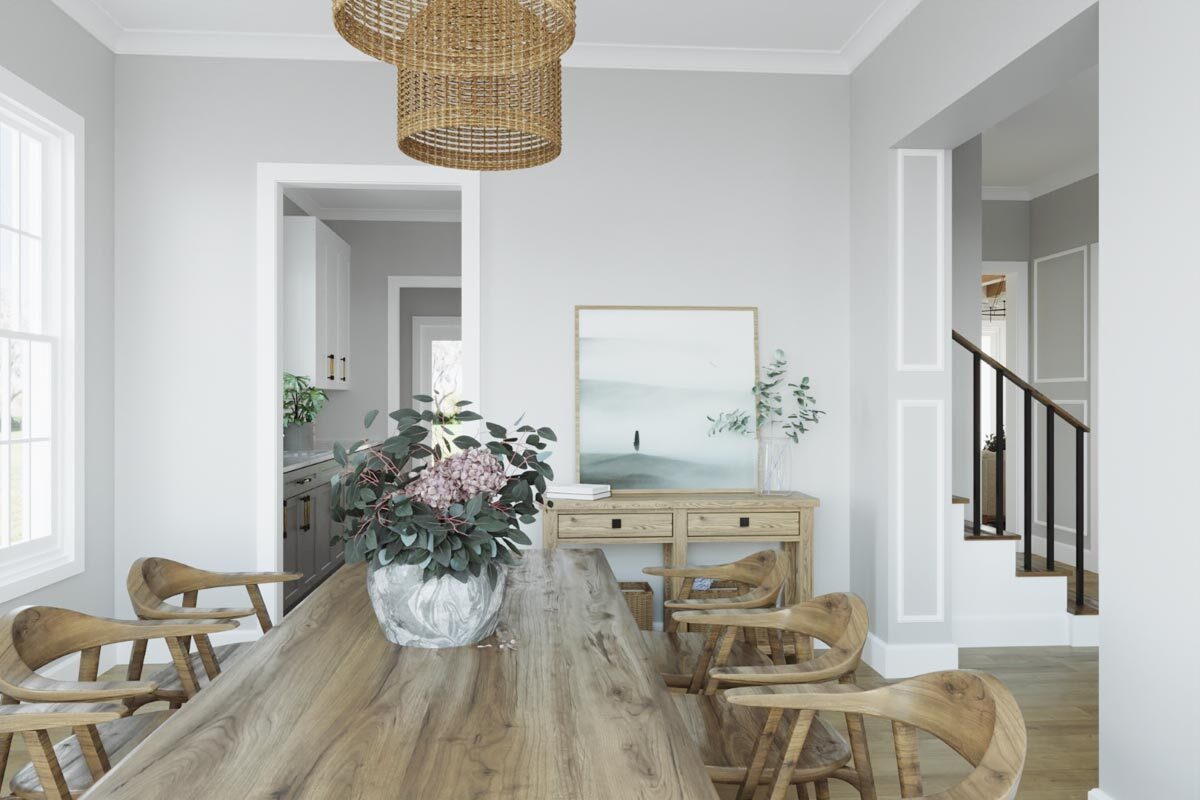
Interior 13. Plan PH-50203-2-4
HOUSE PLAN IMAGE 13
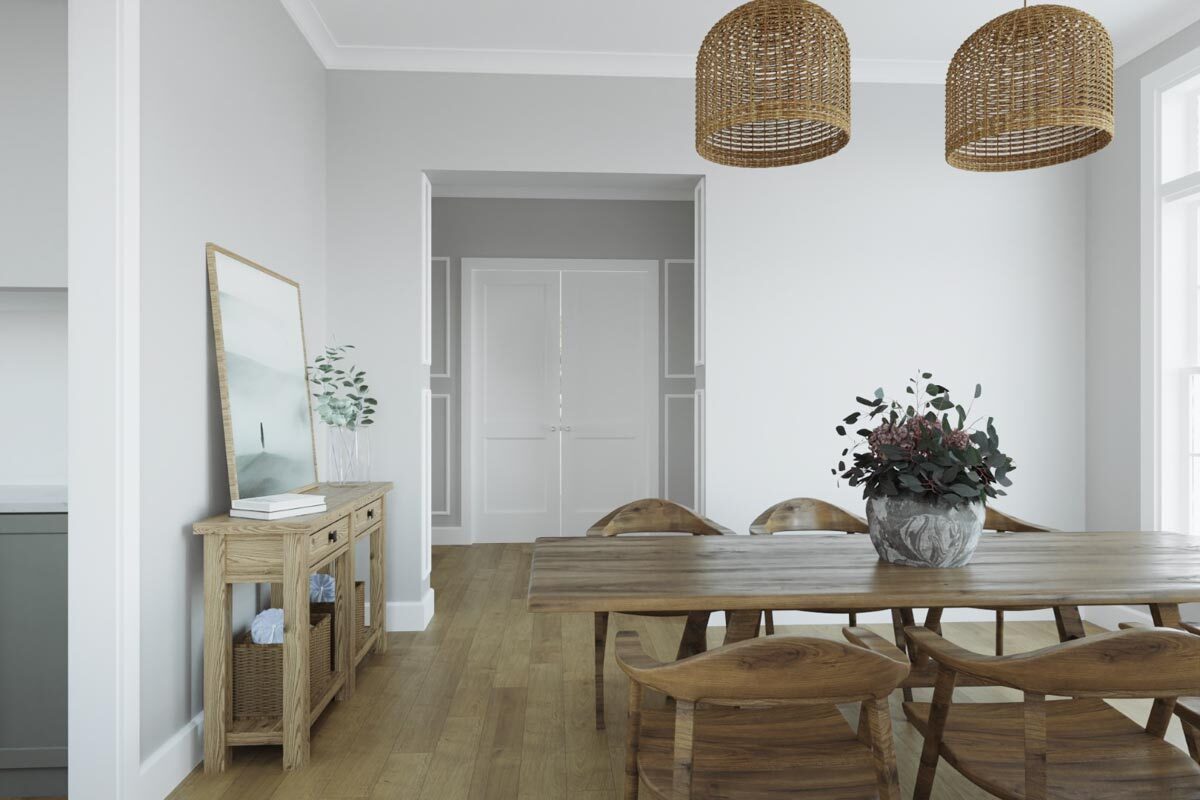
Interior 14. Plan PH-50203-2-4
HOUSE PLAN IMAGE 14
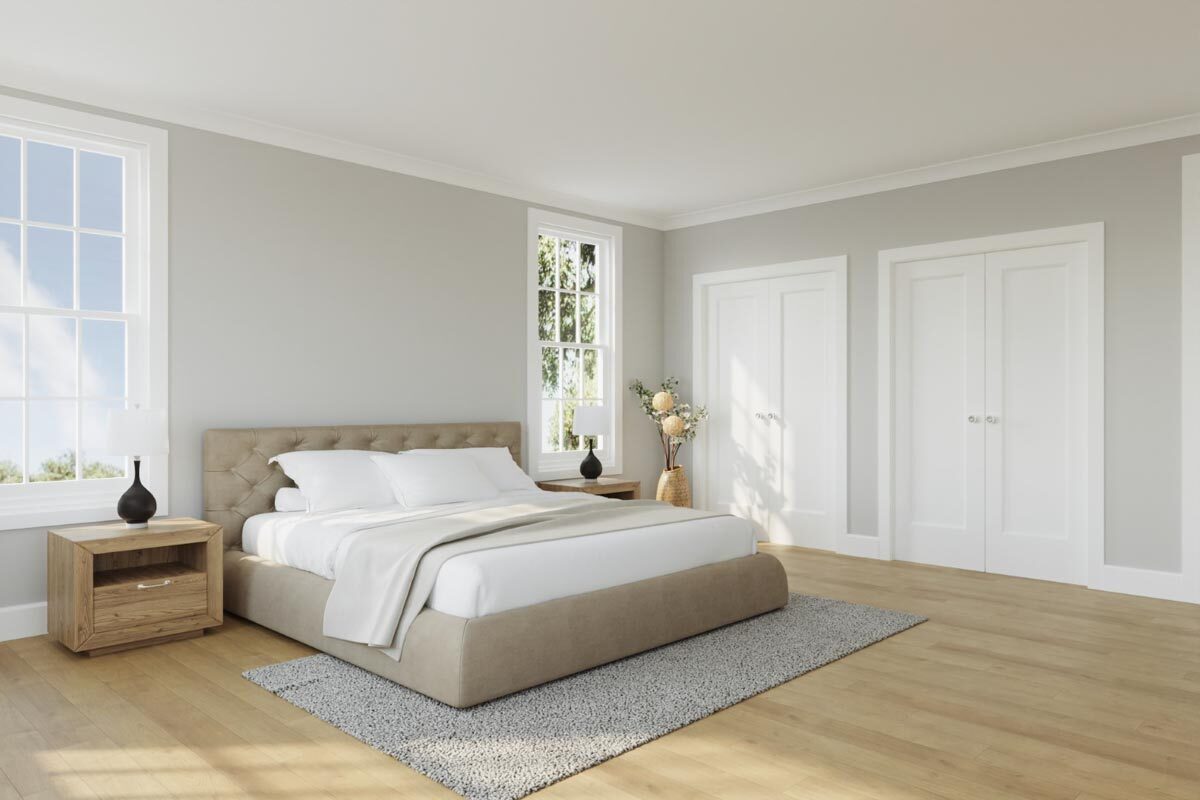
Interior 15. Plan PH-50203-2-4
Floor Plans
See all house plans from this designerConvert Feet and inches to meters and vice versa
Only plan: $475 USD.
Order Plan
HOUSE PLAN INFORMATION
Floor
2
Bedroom
4
Bath
3
Cars
2
Total heating area
2790 sq.ft
1st floor square
1300 sq.ft
2nd floor square
1490 sq.ft
House width
33′2″
House depth
53′2″
Ridge Height
30′10″
1st Floor ceiling
9′10″
2nd Floor ceiling
8′10″
Garage type
- Detached
Garage Location
Rear, Side, Front
Garage area
530 sq.ft
Exterior wall thickness
2x4
Wall insulation
9 BTU/h
Facade cladding
- brick
- horizontal siding
Living room feature
- fireplace
- open layout
- entry to the porch
Kitchen feature
- kitchen island
- pantry
Bedroom features
- Walk-in closet
- Bath + shower
- upstair bedrooms








