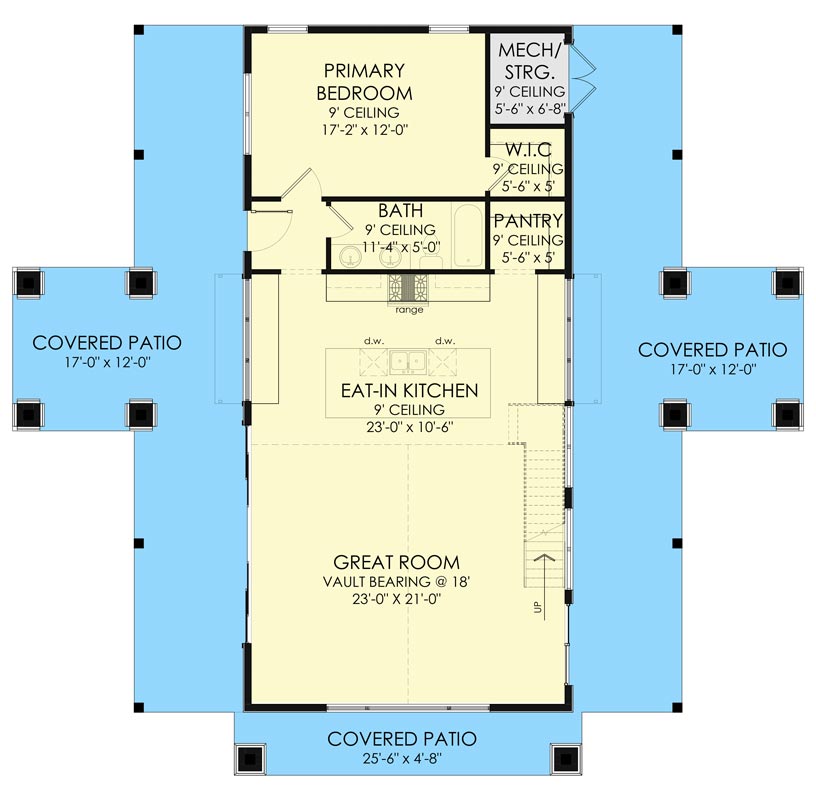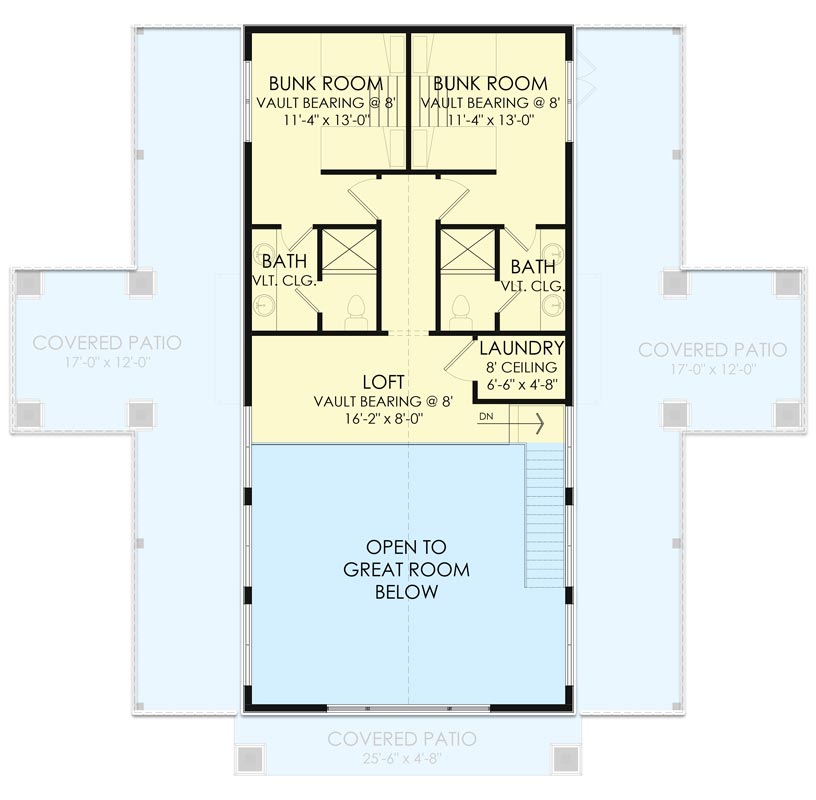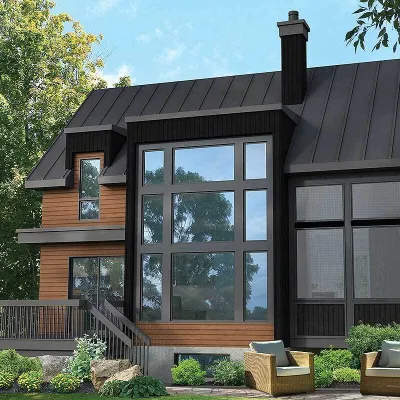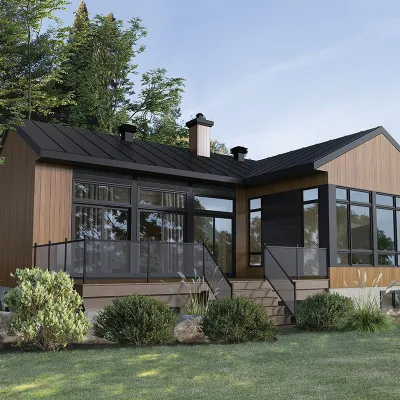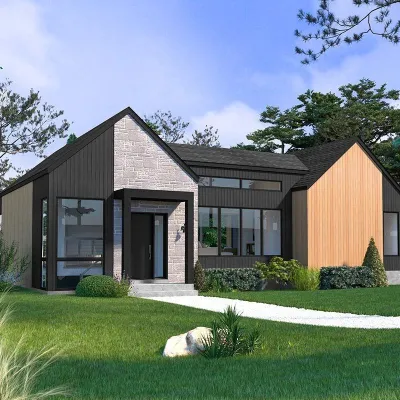NAH-490095-2-3 Under 2000 square feet, 3 Bedroom Modern Barndominium Style House Plan
Page has been viewed 521 times
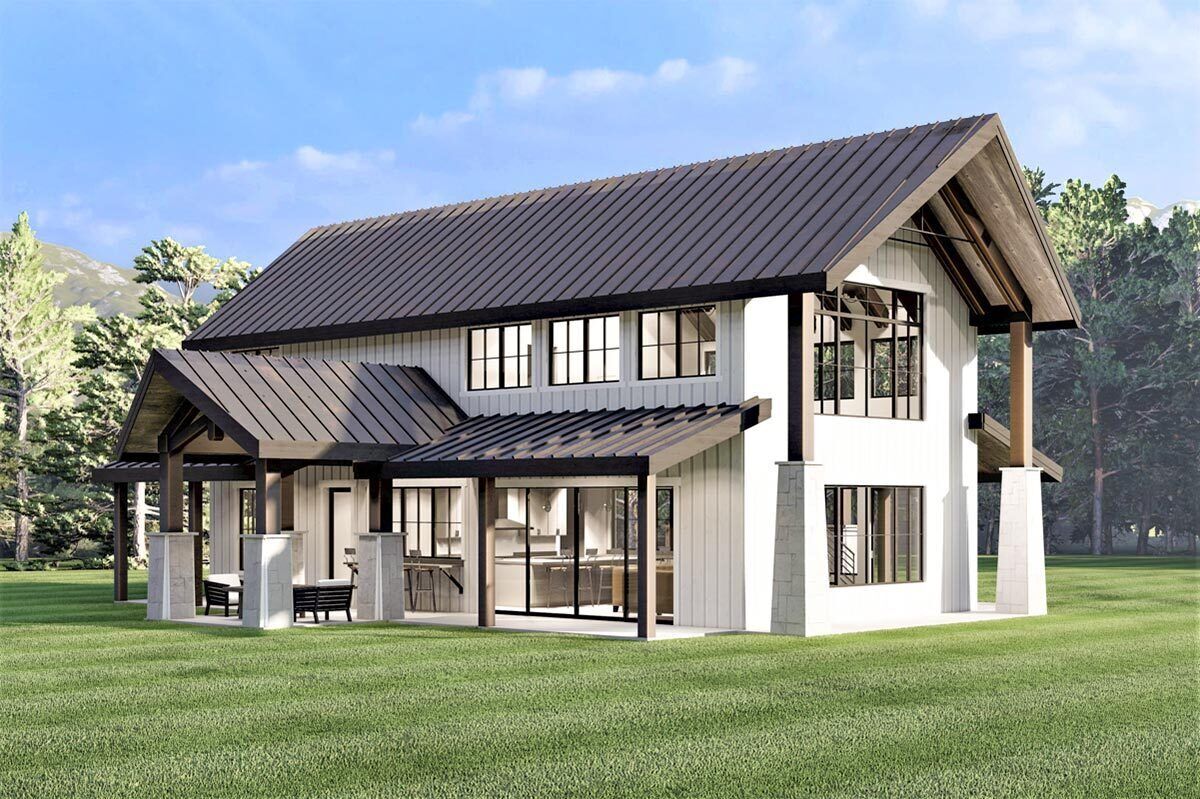
House Plan NAH-490095-2-3
Mirror reverse- The metal roofing, vertical paneling, and stone-base columns in this barndominium-style house plan give it a contemporary appearance that helps it shine out.
- This layout works well for a getaway home, cabin, starter home, or ADU. You'll be welcomed by a vaulted ceiling over the big area as soon as you come in.
- The adjacent eat-in kitchen has windows on both sides that open to provide space for the outdoor bar seating.
- There is a bathroom and walk-in closet close by, and the main bedroom is situated just off the kitchen.
- The loft, which looks out into the great area, is located above. It connects to the two sleeping rooms and their respective bathrooms.
HOUSE PLAN IMAGE 1
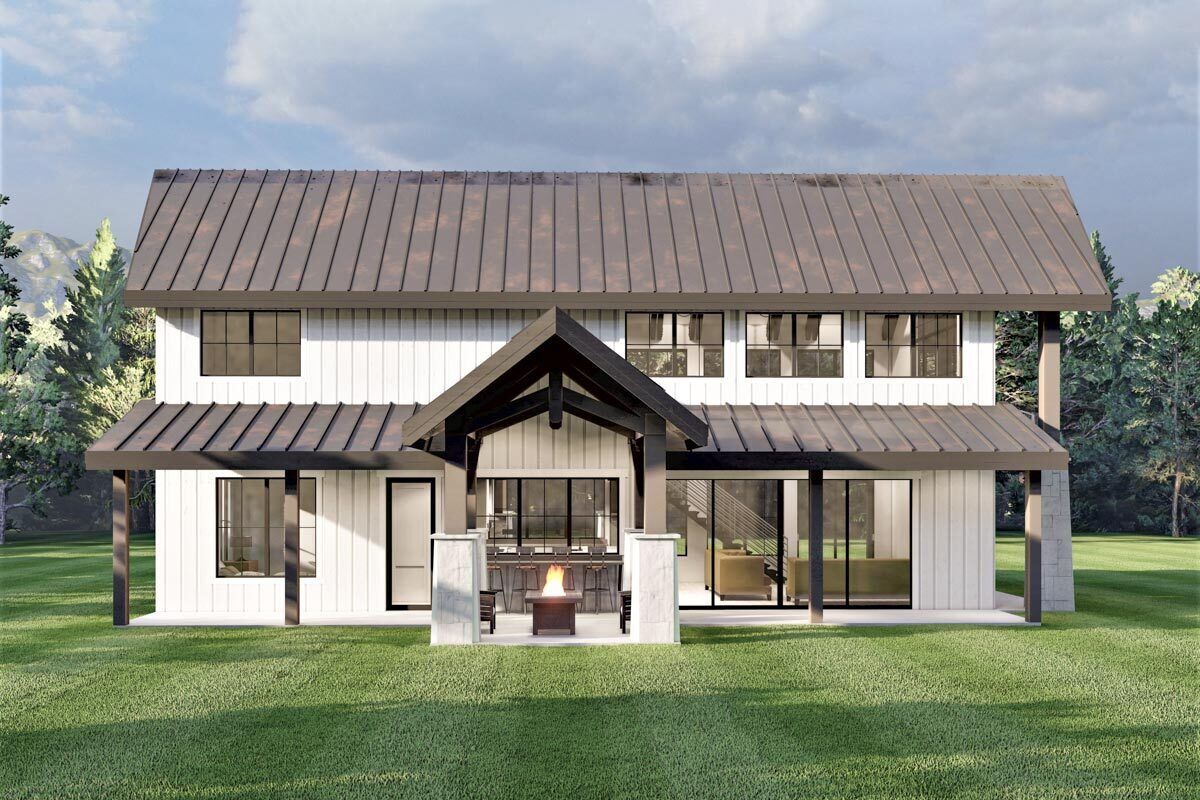
Interior 2. Plan NAH-490095-2-3
HOUSE PLAN IMAGE 2
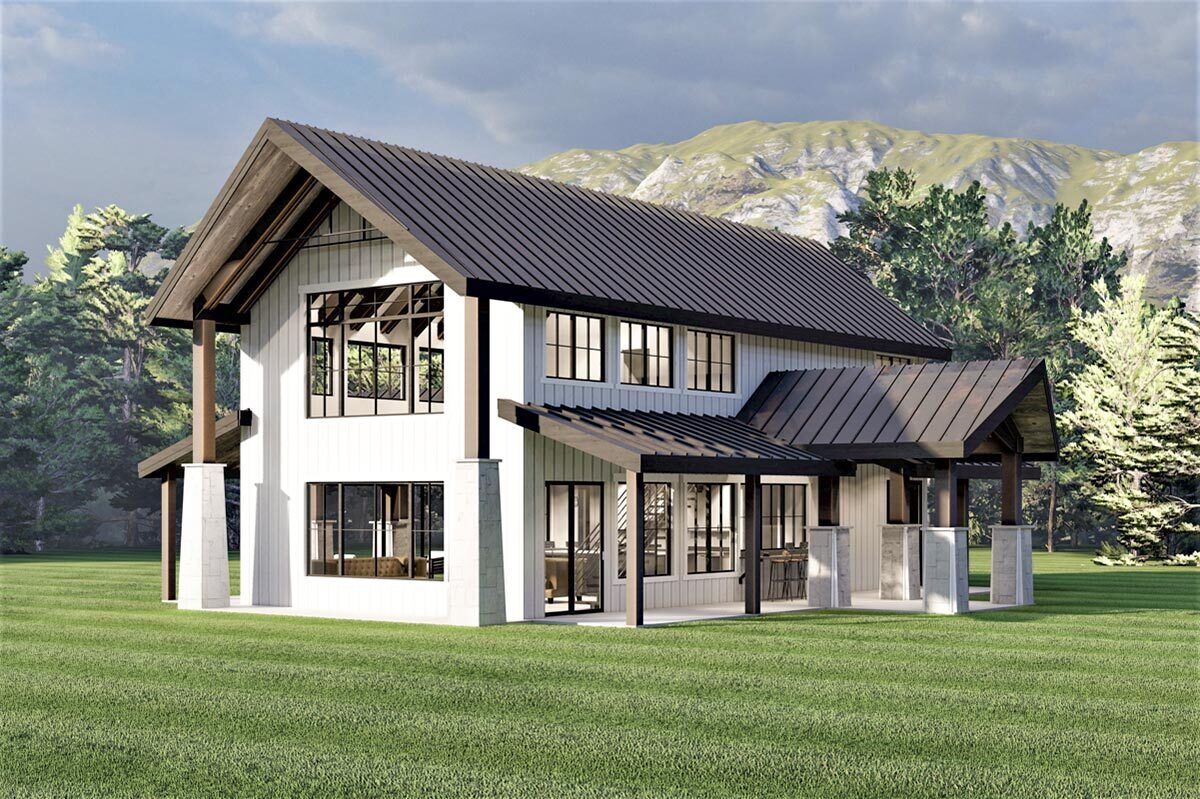
Interior 3. Plan NAH-490095-2-3
HOUSE PLAN IMAGE 3
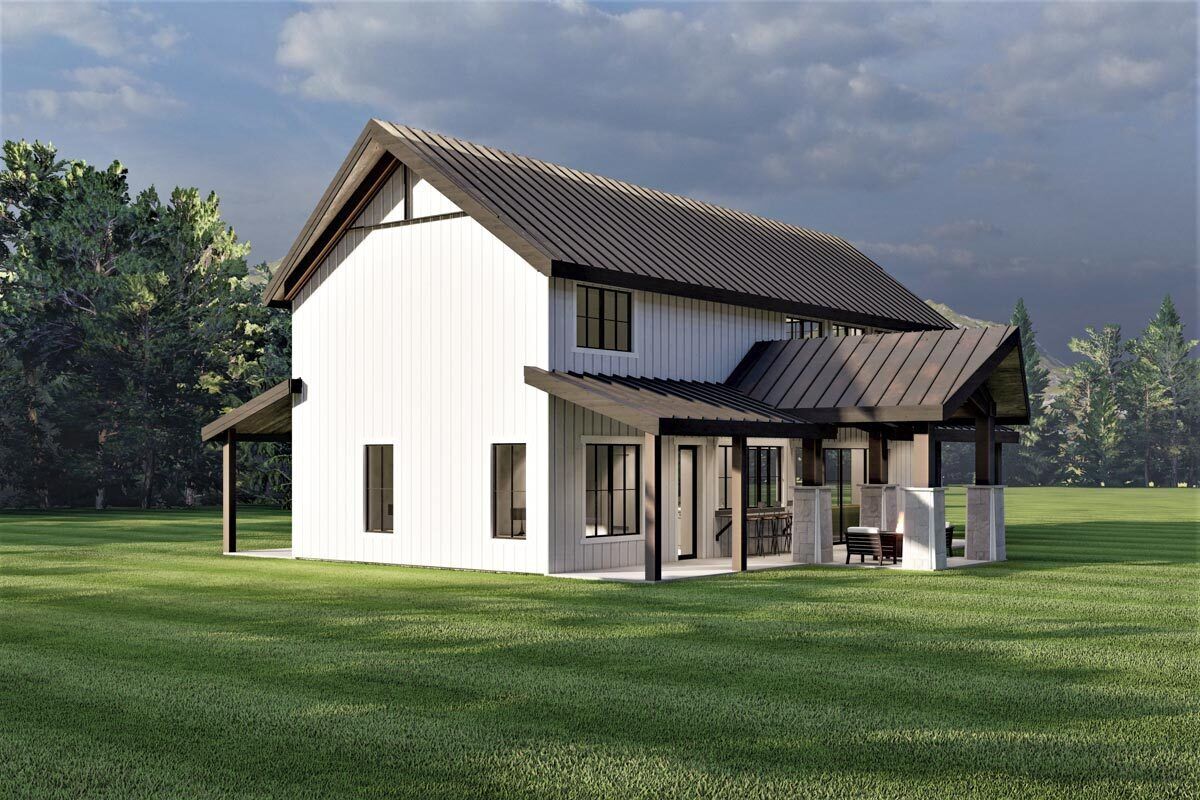
Interior 4. Plan NAH-490095-2-3
HOUSE PLAN IMAGE 4
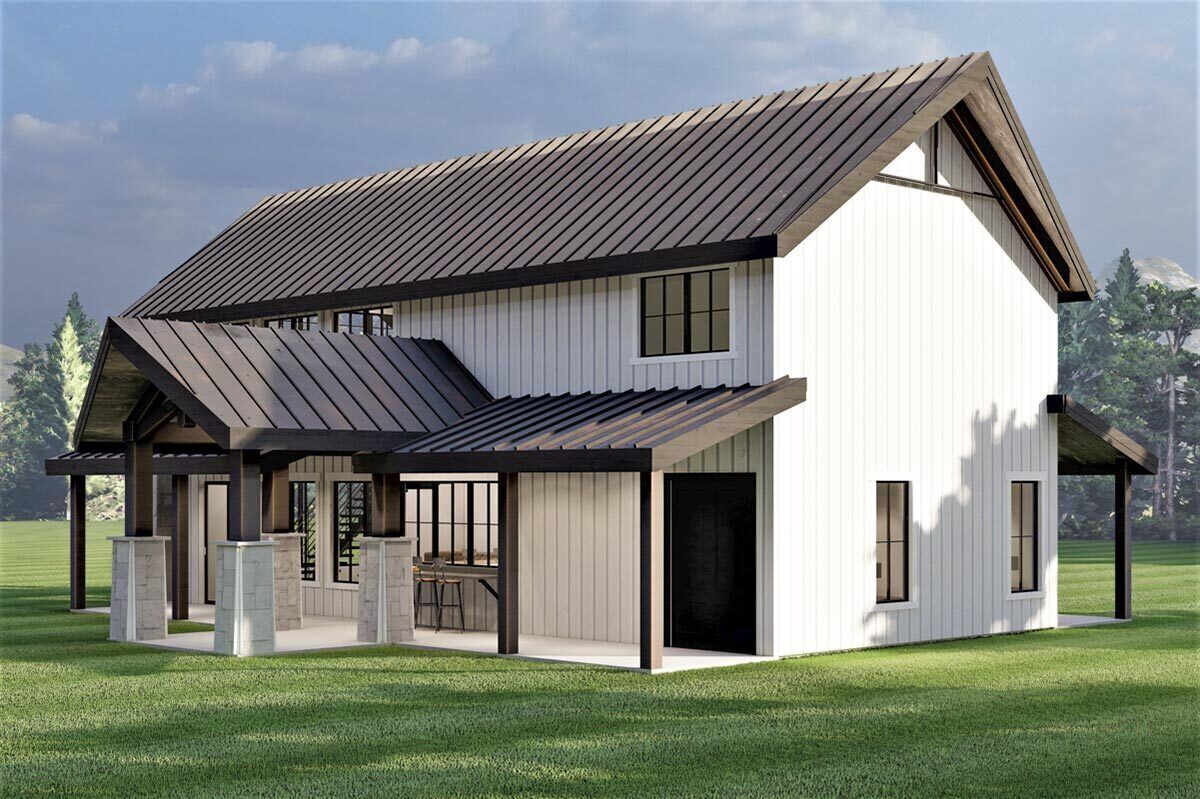
Interior 5. Plan NAH-490095-2-3
HOUSE PLAN IMAGE 5
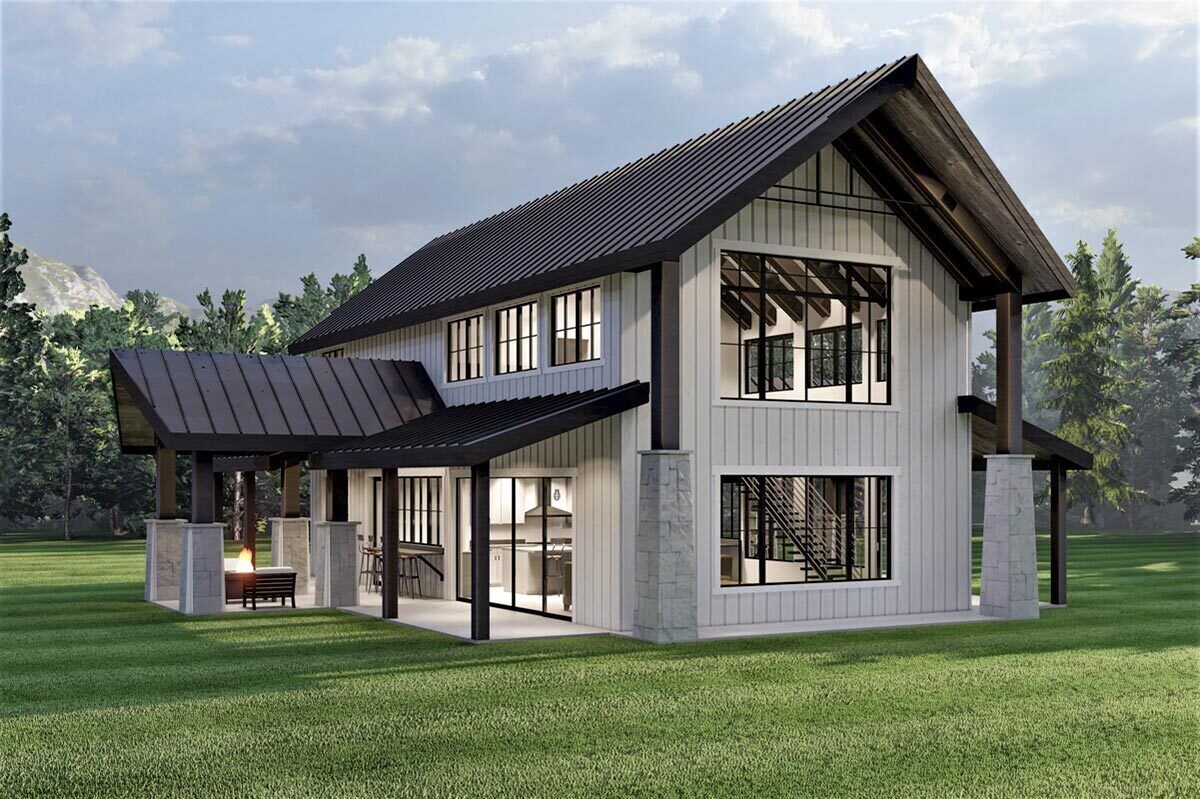
Interior 6. Plan NAH-490095-2-3
HOUSE PLAN IMAGE 6
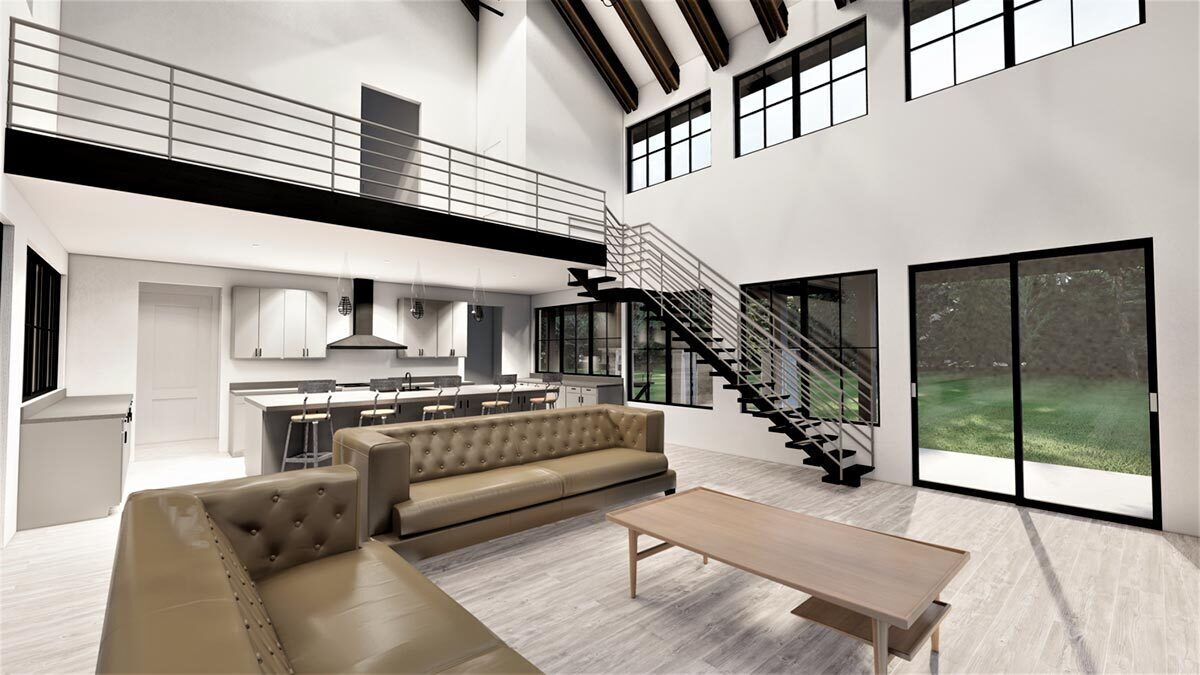
Interior 7. Plan NAH-490095-2-3
HOUSE PLAN IMAGE 7
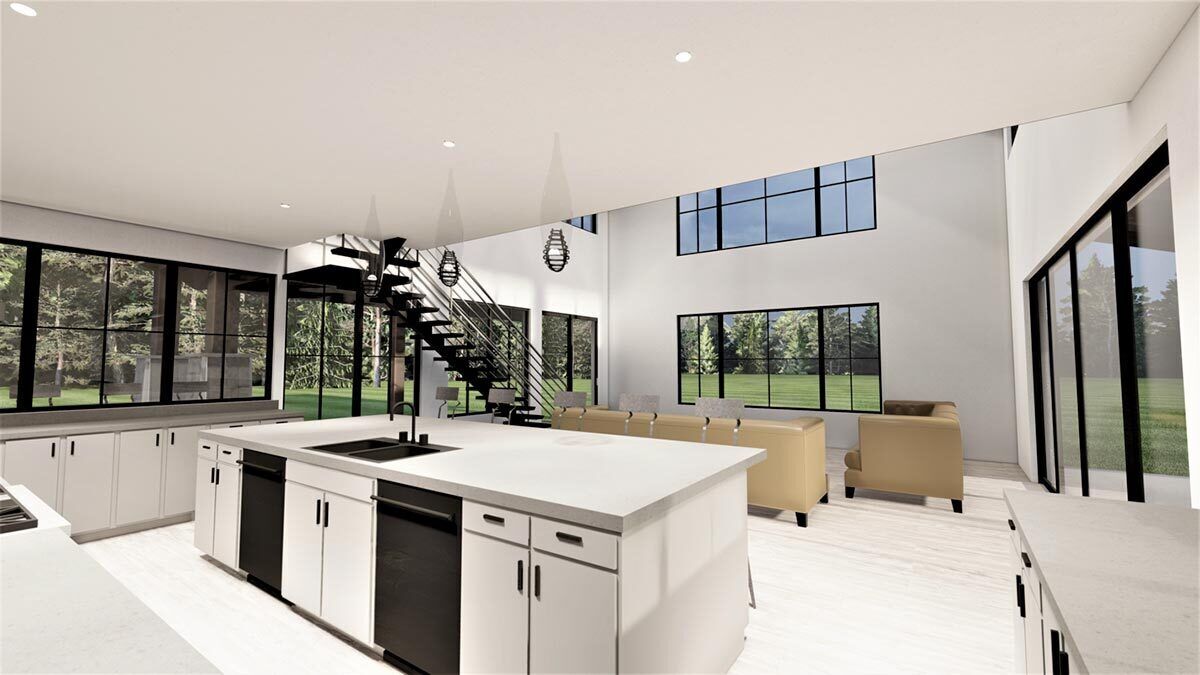
Interior 8. Plan NAH-490095-2-3
HOUSE PLAN IMAGE 8
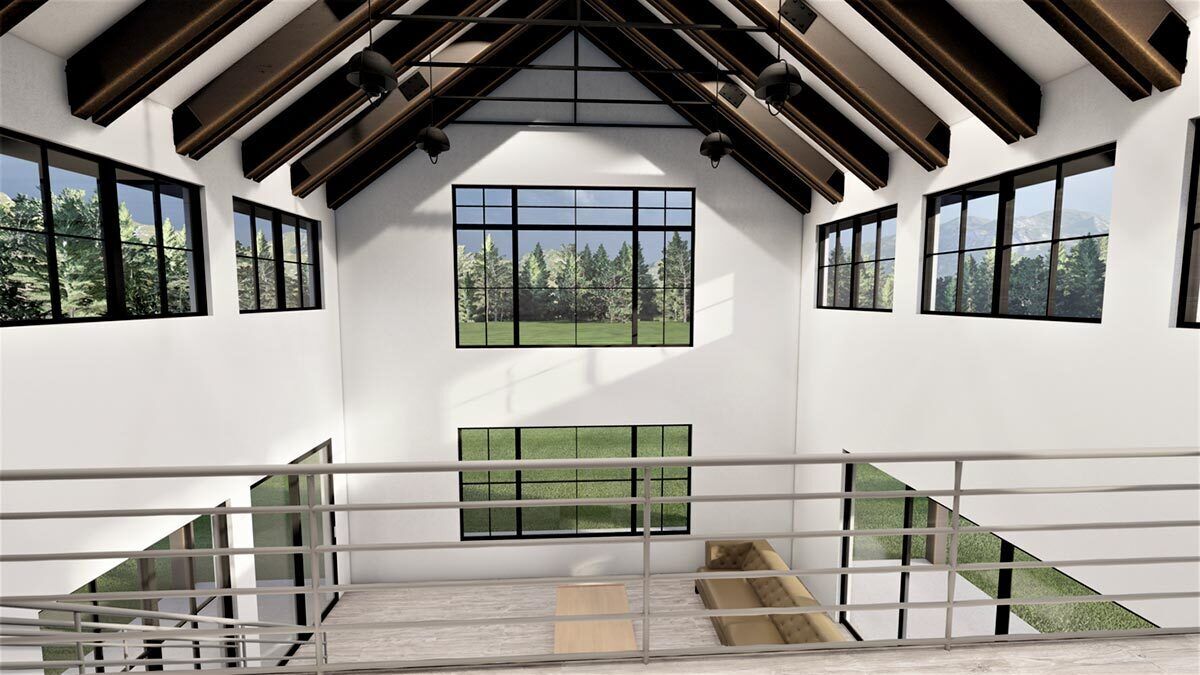
Interior 9. Plan NAH-490095-2-3
HOUSE PLAN IMAGE 9
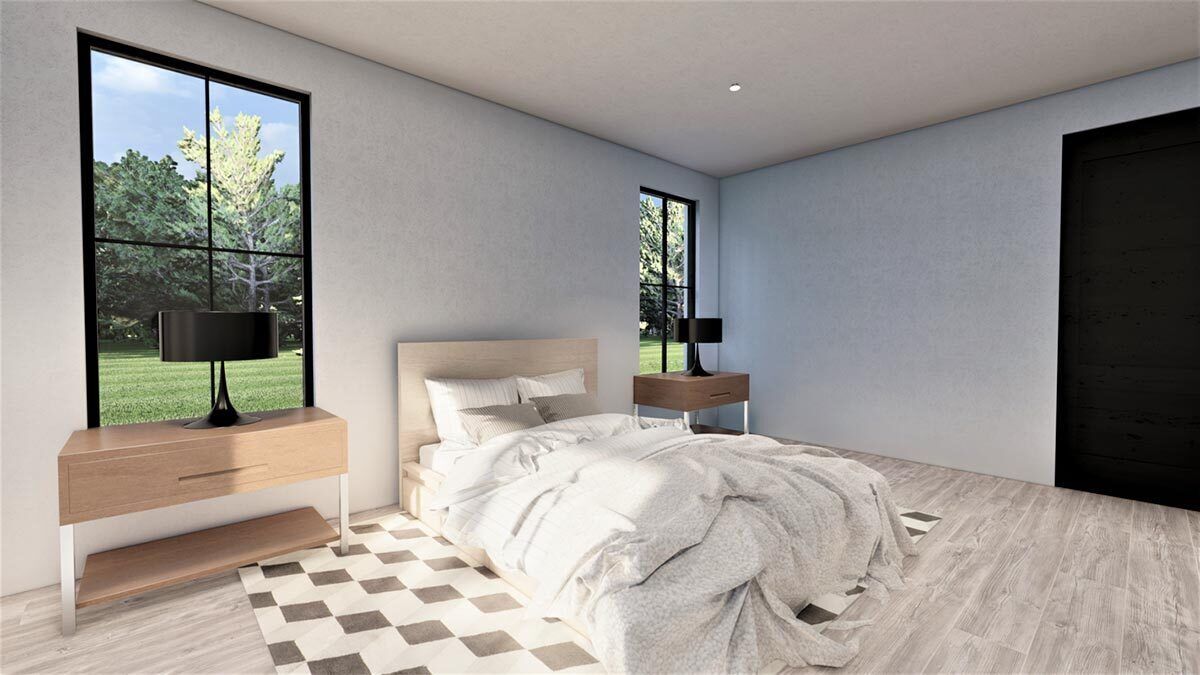
Interior 10. Plan NAH-490095-2-3
HOUSE PLAN IMAGE 10
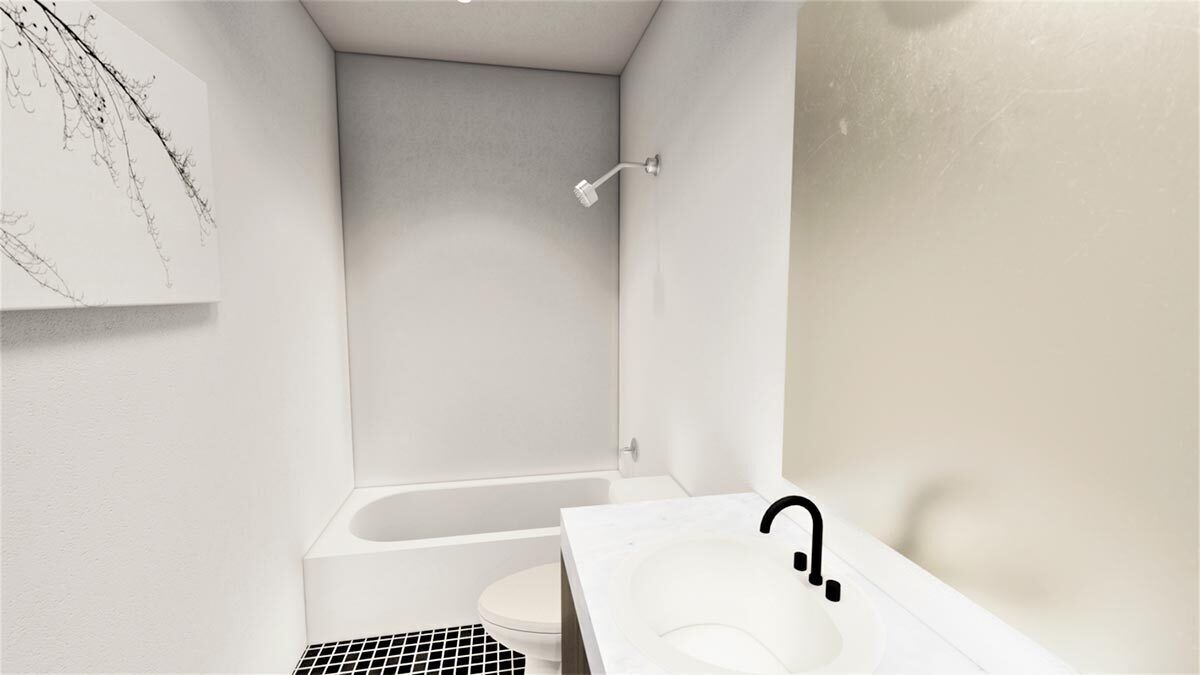
Interior 11. Plan NAH-490095-2-3
Floor Plans
See all house plans from this designerConvert Feet and inches to meters and vice versa
Only plan: $325 USD.
Order Plan
HOUSE PLAN INFORMATION
Floor
2
Bedroom
3
Bath
3
Cars
none
Dimensions
Total heating area
1880 sq.ft
1st floor square
1120 sq.ft
2nd floor square
760 sq.ft
House width
58′1″
House depth
55′1″
1st Floor ceiling
8′10″
2nd Floor ceiling
7′10″
Main roof pitch
10 by 12
Roof type
- gable roof
Rafters
- wood trusses
Exterior wall thickness
2x6
Wall insulation
11 BTU/h
Facade cladding
- vertical siding
- board and batten siding
Living room feature
- vaulted ceiling
- open layout
- entry to the porch
- staircase
- vaulted ceiling
Kitchen feature
- kitchen island
- pantry
- breakfast nook
Bedroom features
- Walk-in closet
- First floor master
- Private patio access
Special rooms
Floors
House plans by size
- up to 2000 sq.feet
House plan features
Outdoor living
- covered rear deck
Plan shape
- rectangular
