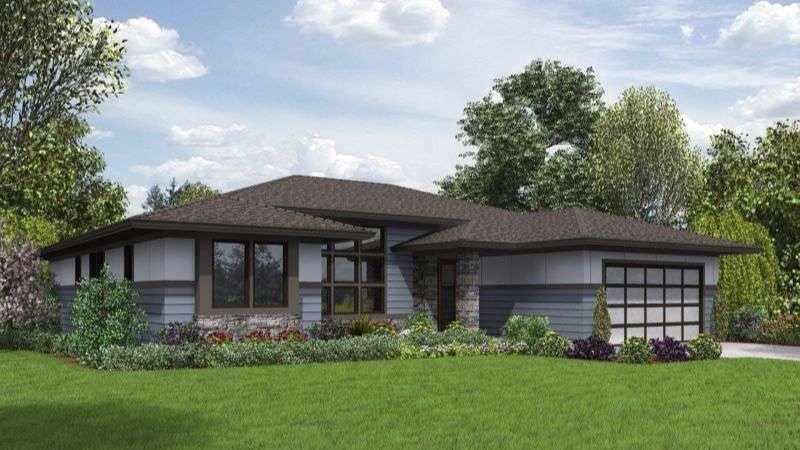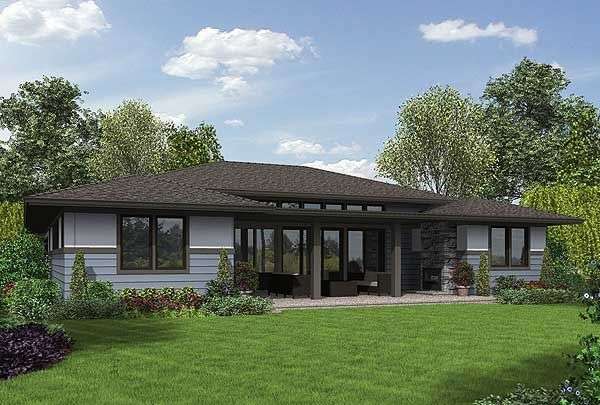Plan AM-69614-1-3: One-story 3 Bed Modern House Plan With Home Office
Page has been viewed 738 times

House Plan AM-69614-1-3
Mirror reverseA beautiful one-story house with hipped complex roofs and a combined facade finish will undoubtedly attract attention. The style of this house project uses traditional methods of Japanese architecture. Garage doors of a garage built into the house for 2 cars of translucent plastic in a cage resemble a Japanese ceiling. Excellent layout of the house is H-shaped with two courtyards in front and behind, with 3 bedrooms and a cabinet that combines a large living room with a kitchen-dining room located in the center of the house. Large windows at the back of the house lead to the patio from the living room with a fireplace.
HOUSE PLAN IMAGE 1

Фото 2. Проект AM-69614
Convert Feet and inches to meters and vice versa
Only plan: $250 USD.
Order Plan
HOUSE PLAN INFORMATION
Quantity
Floor
1
Bedroom
3
Bath
2
Cars
2
Dimensions
Total heating area
2130 sq.ft
1st floor square
2130 sq.ft
House width
60′0″
House depth
60′0″
Ridge Height
17′5″
1st Floor ceiling
8′10″
Walls
Exterior wall thickness
2x6
Facade cladding
- stone
- horizontal siding
Living room feature
- fireplace
- open layout
Kitchen feature
- kitchen island
- pantry
Garage Location
front
Garage area
480 sq.ft






