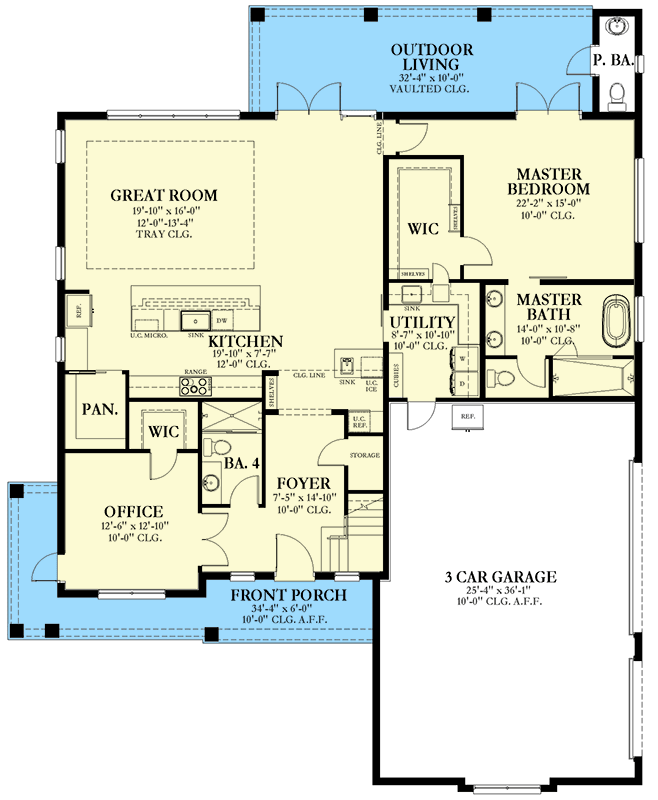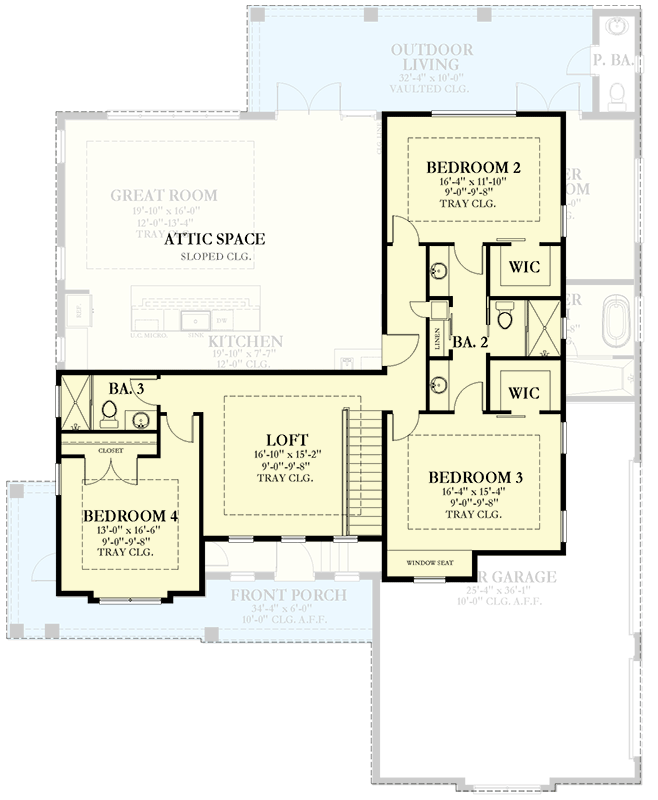Plan KA-82288-2-4: Transitional 2-Story House Plan with Home Office and 3-Car Garage
Page has been viewed 503 times
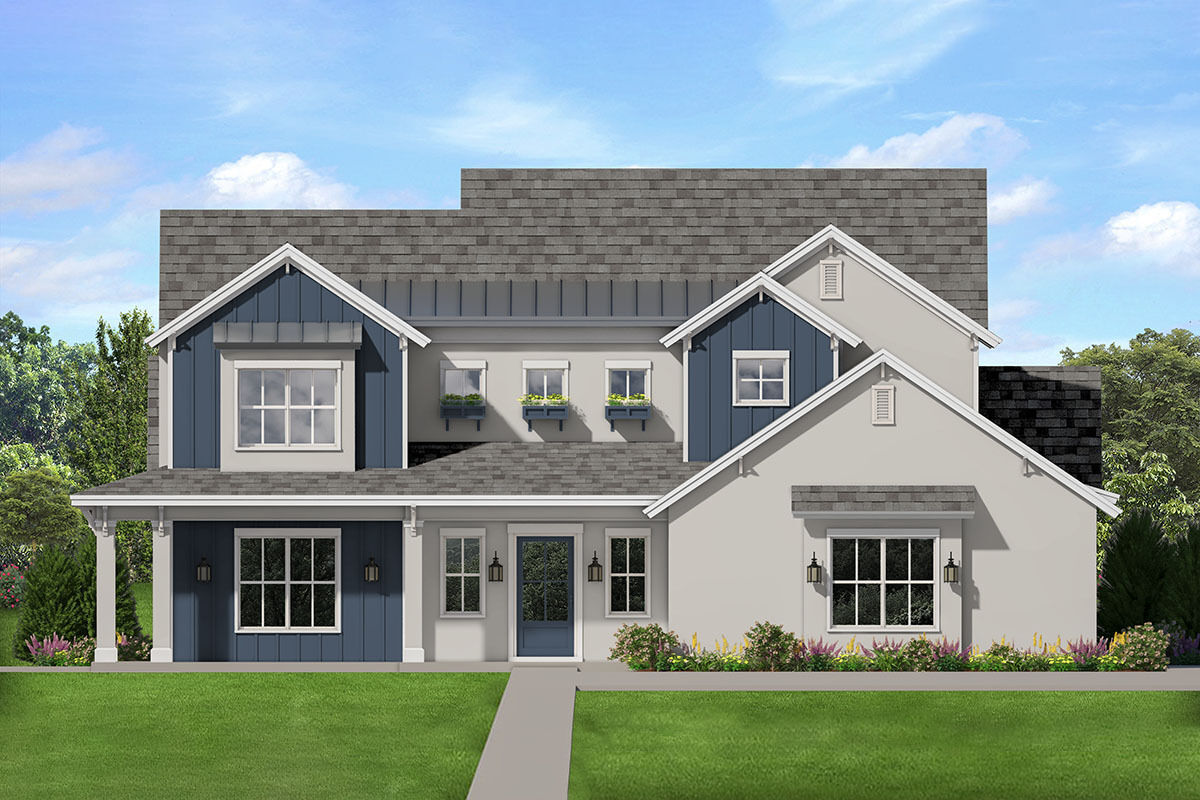
House Plan KA-82288-2-4
Mirror reverse- The peaceful exterior of this Transitional 2-Story house plan presents a wraparound front porch that leads to the front door, as well as the home office.
- Easily gather with family and friends in the spacious, open living space, complete with an eating bar at the kitchen island, walk-in pantry, and nearby wet bar.
- French doors in the great room and master bedroom provide access to the rear porch.
- The convenient master bedroom is located on the main level and is accompanied by a 5-fixture bathroom and walk-in closet.
- Other notable features include a loft alongside the 3 second-level bedrooms, 3-car garage, and mud / laundry room combo.
HOUSE PLAN IMAGE 1
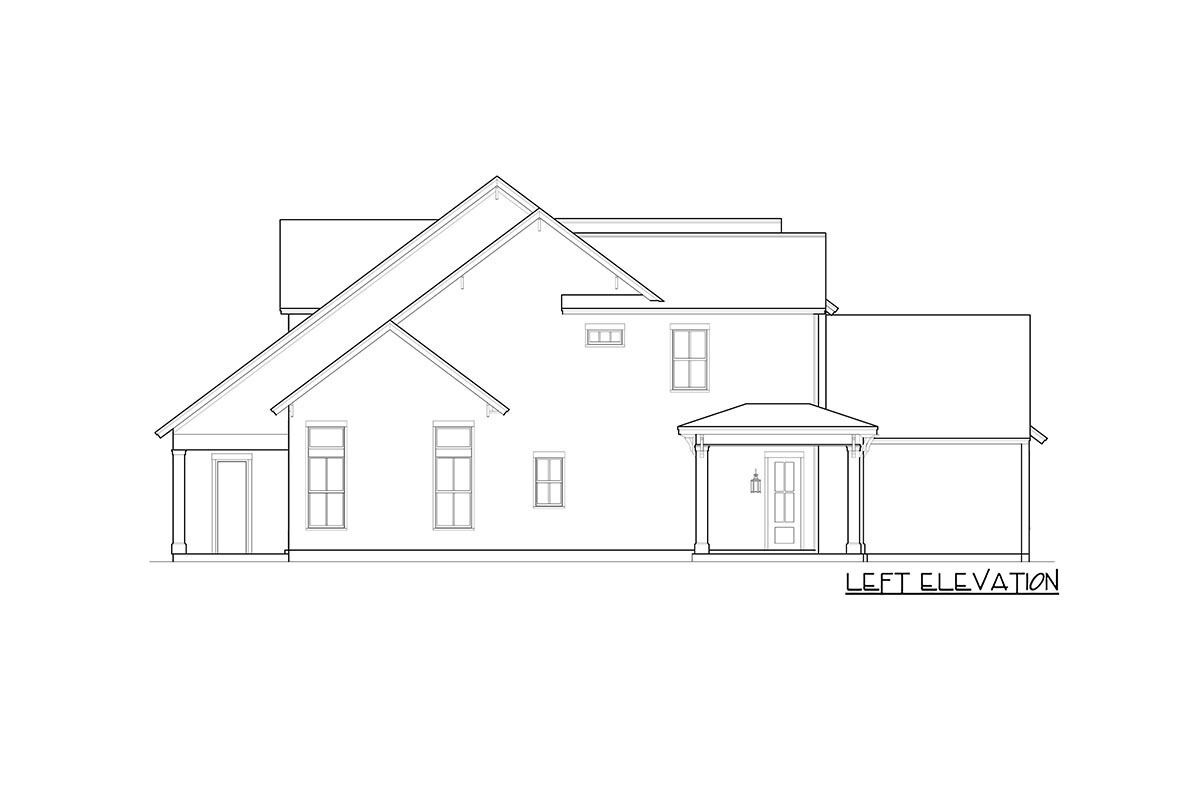
Левый фасад. Проект двухэтажного дома KA-82288-2-4
HOUSE PLAN IMAGE 2
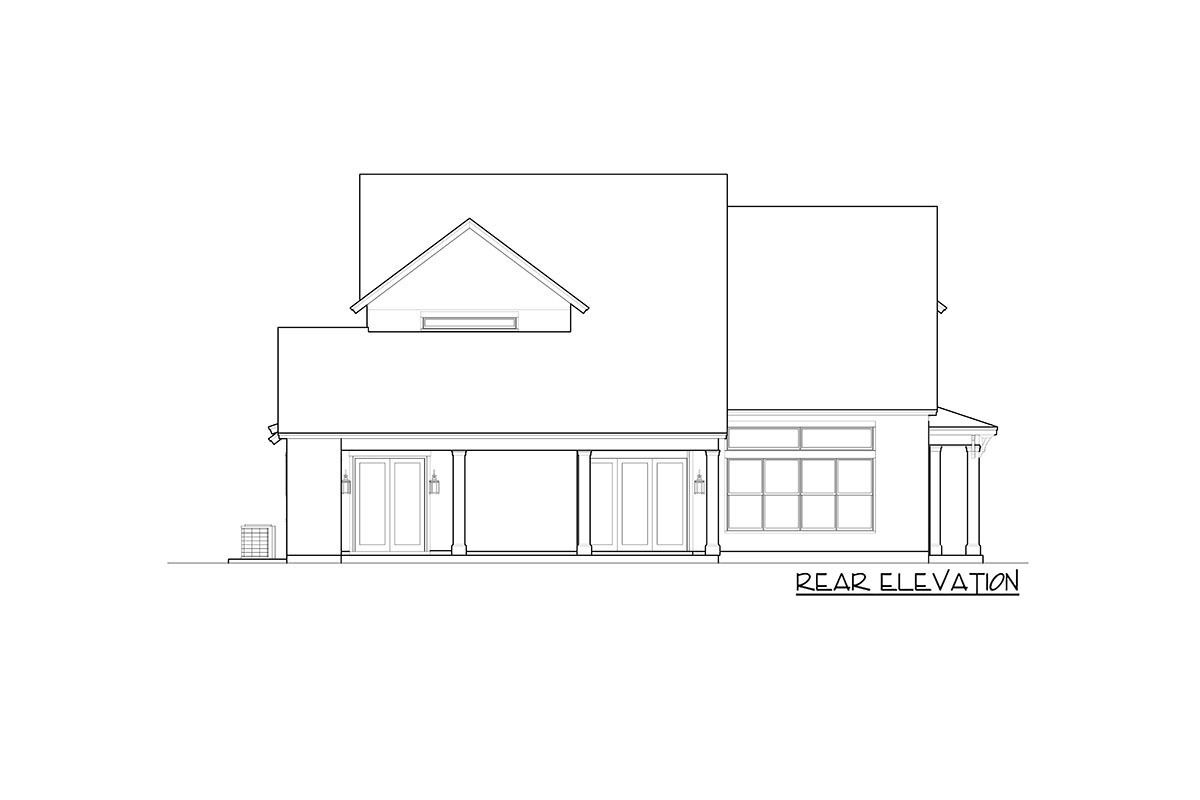
Задний фасад. Проект дома KA-82288-2-4
HOUSE PLAN IMAGE 3
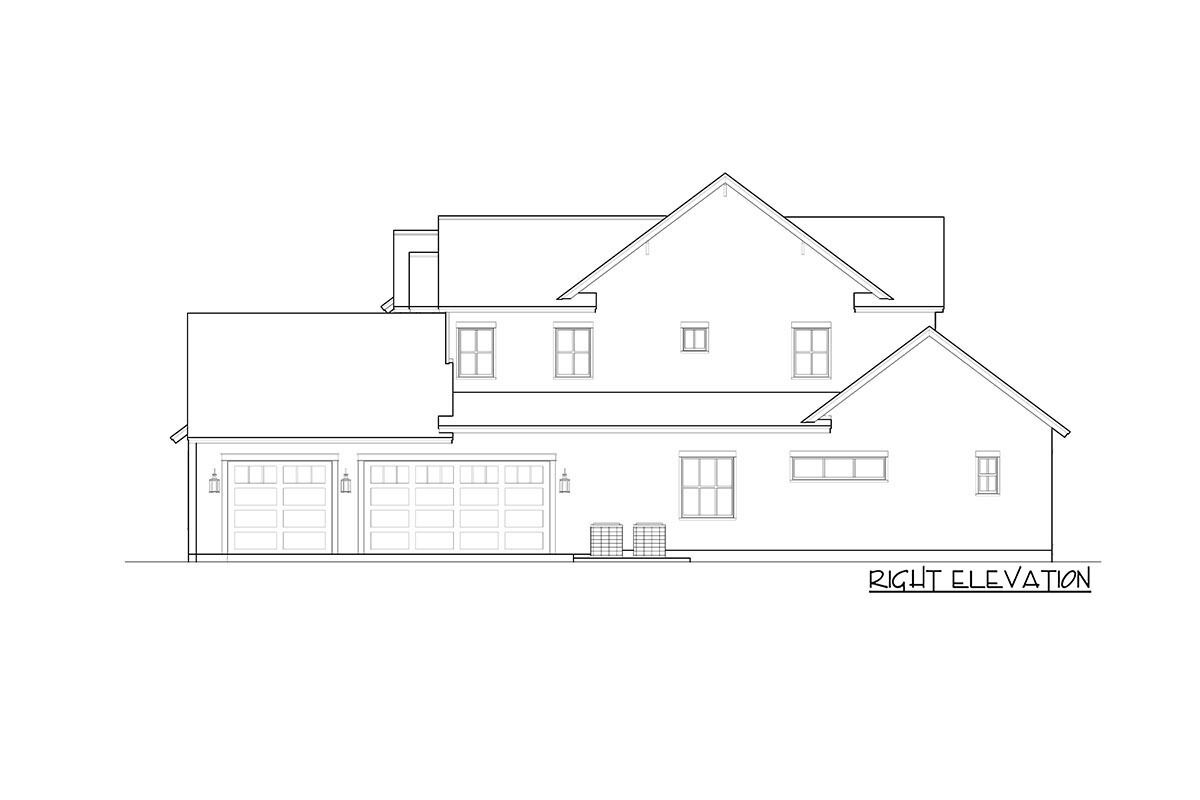
Правый фасад. Проект дома KA-82288-2-4
Floor Plans
See all house plans from this designerConvert Feet and inches to meters and vice versa
Only plan: $300 USD.
Order Plan
HOUSE PLAN INFORMATION
Quantity
Floor
2
Bedroom
4
Bath
4
Cars
3
Half bath
1
Dimensions
Total heating area
3330 sq.ft
1st floor square
2060 sq.ft
2nd floor square
1270 sq.ft
House width
59′5″
House depth
74′2″
Ridge Height
33′6″
1st Floor ceiling
9′10″
2nd Floor ceiling
9′6″
Foundation
- slab
- slab
Walls
Exterior wall thickness
0.25
Wall insulation
12 BTU/h
Facade cladding
- stucco
- metal siding
Main roof pitch
10 by 12
Secondary roof pitch
4 by 12
Rafters
- wood trusses
Living room feature
- tray ceiling
- open layout
- entry to the porch
Kitchen feature
- kitchen island
- pantry
Bedroom features
- Walk-in closet
- First floor master
- Private patio access
- Bath + shower
Special rooms
Garage Location
side
Garage area
880 sq.ft
