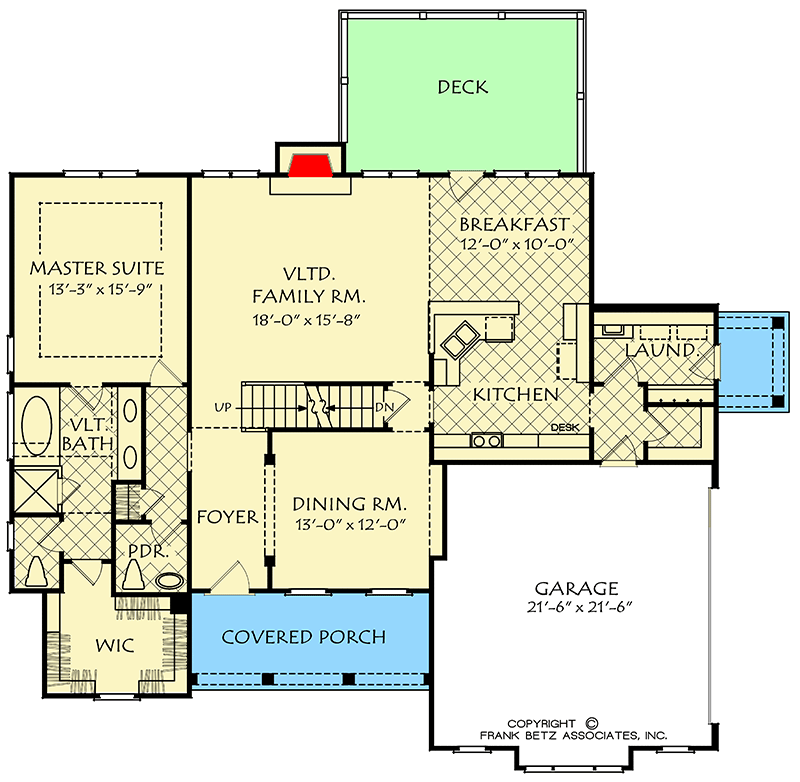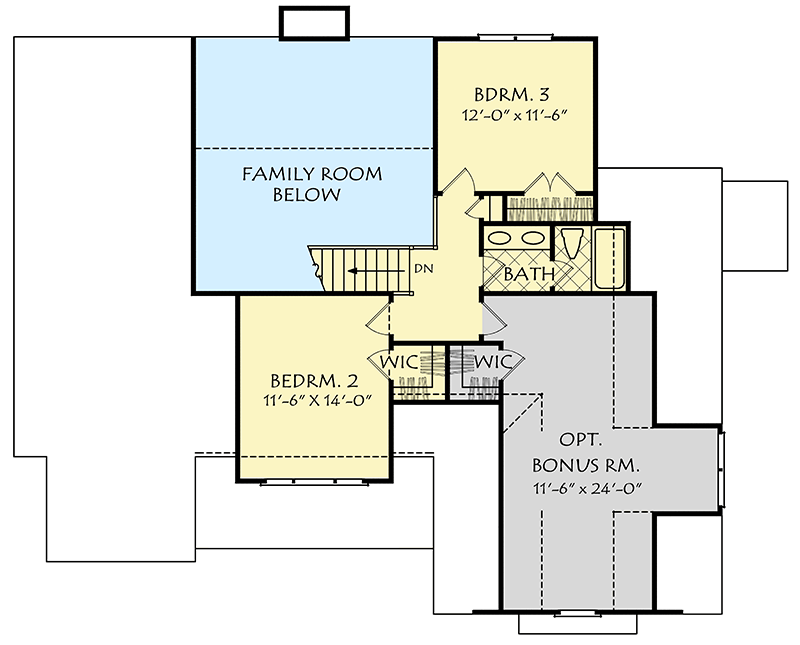3-bed country house plan with garage
Page has been viewed 697 times
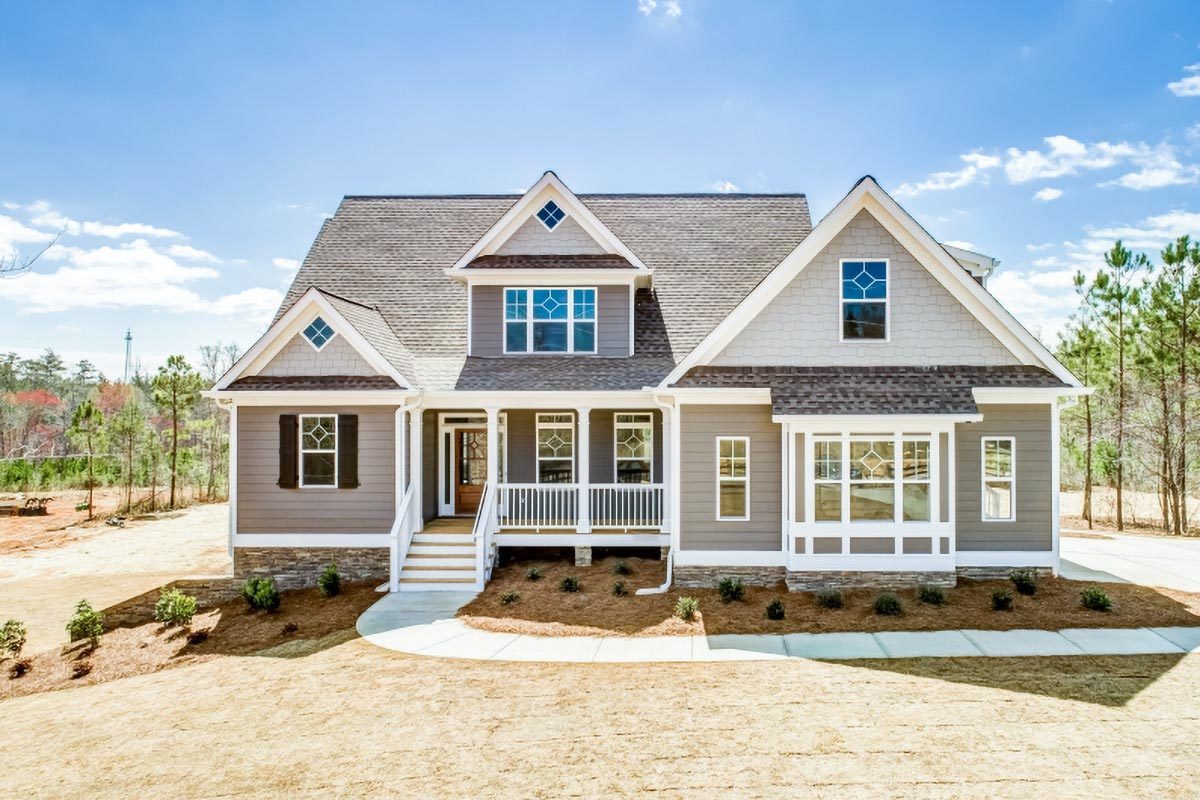
House Plan BTZ-710066-2-3-4
Mirror reverse- This 3-bed house plan is a delightful country cottage with unique details. The decorative accents and window boxes on the front exterior give this home a personality of its own.
- To the right of the foyer is the formal dining room, and straight ahead is the vaulted family room with a large, welcoming fireplace.
- The open floorplan leads to the breakfast area and peninsula kitchen. Right next door to the kitchen, is the mudroom and laundry area with its own private entryway.
- The master suite on the left wing of the home boats a huge bath with his-and-her sinks, walk-in shower and oversized walk-in closet.
- Upstairs, two additional bedrooms and a full bath can be found. An optional bonus room with a walk-in closet is also available to make into the perfect fourth bedroom or game room.
HOUSE PLAN IMAGE 1
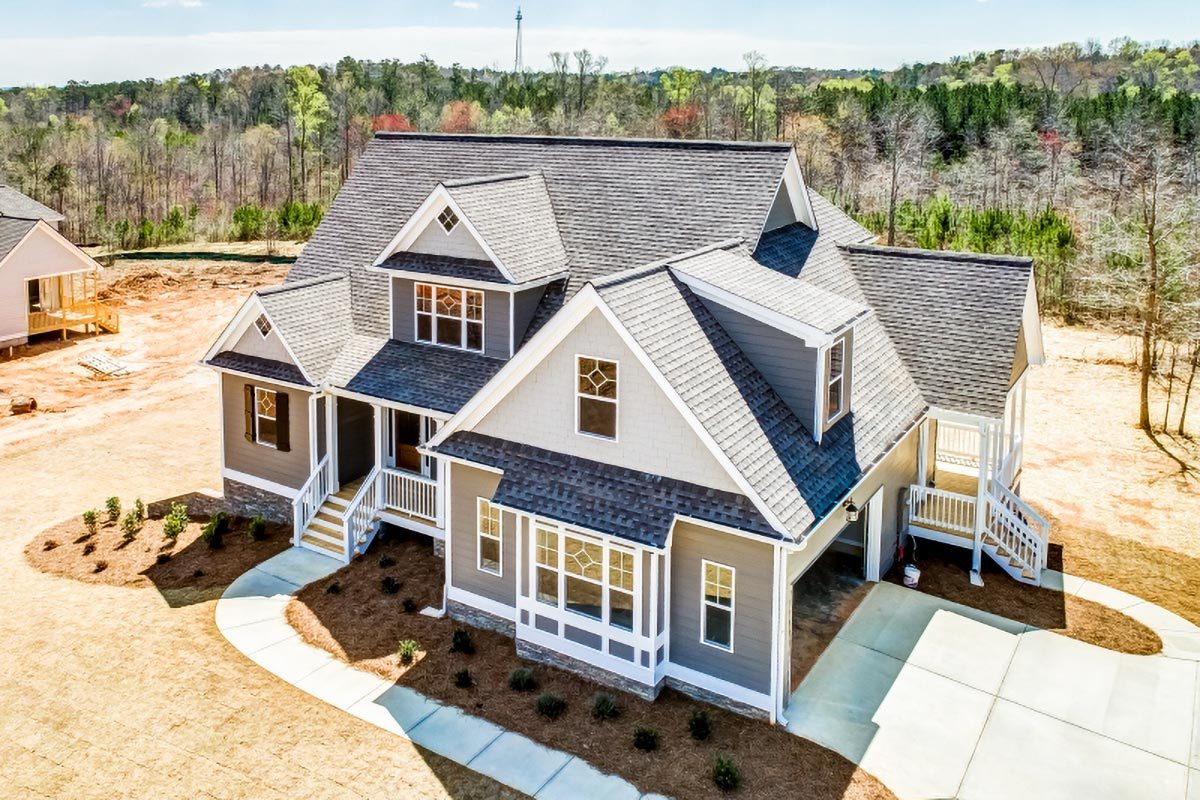
Вид сверху
HOUSE PLAN IMAGE 2
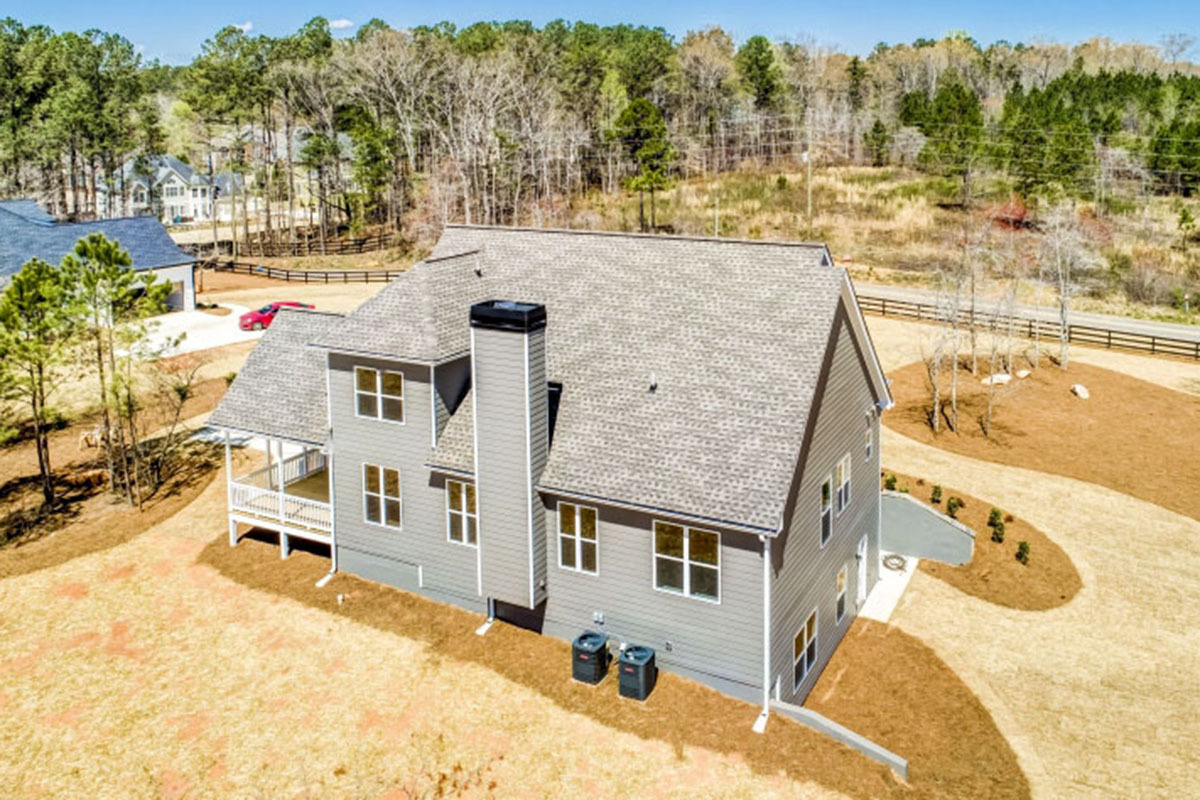
Вид сзади
HOUSE PLAN IMAGE 3
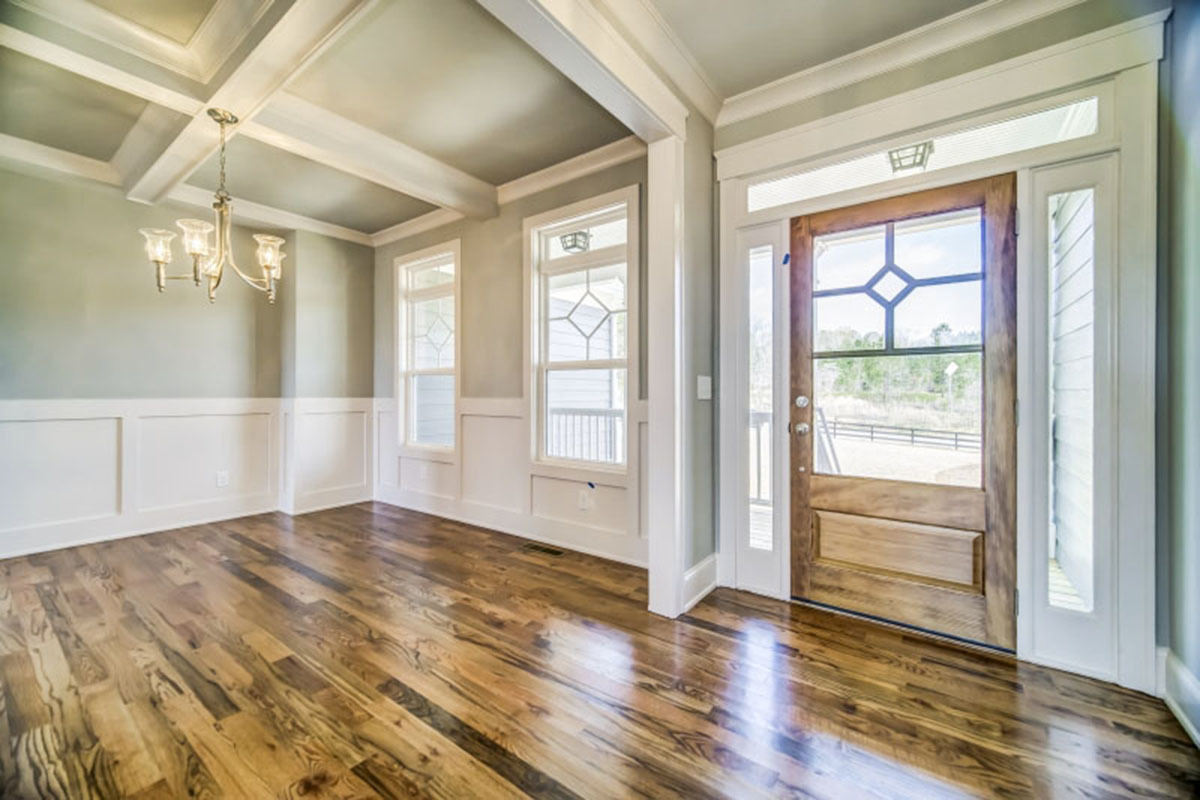
Фойе и столовая
HOUSE PLAN IMAGE 4
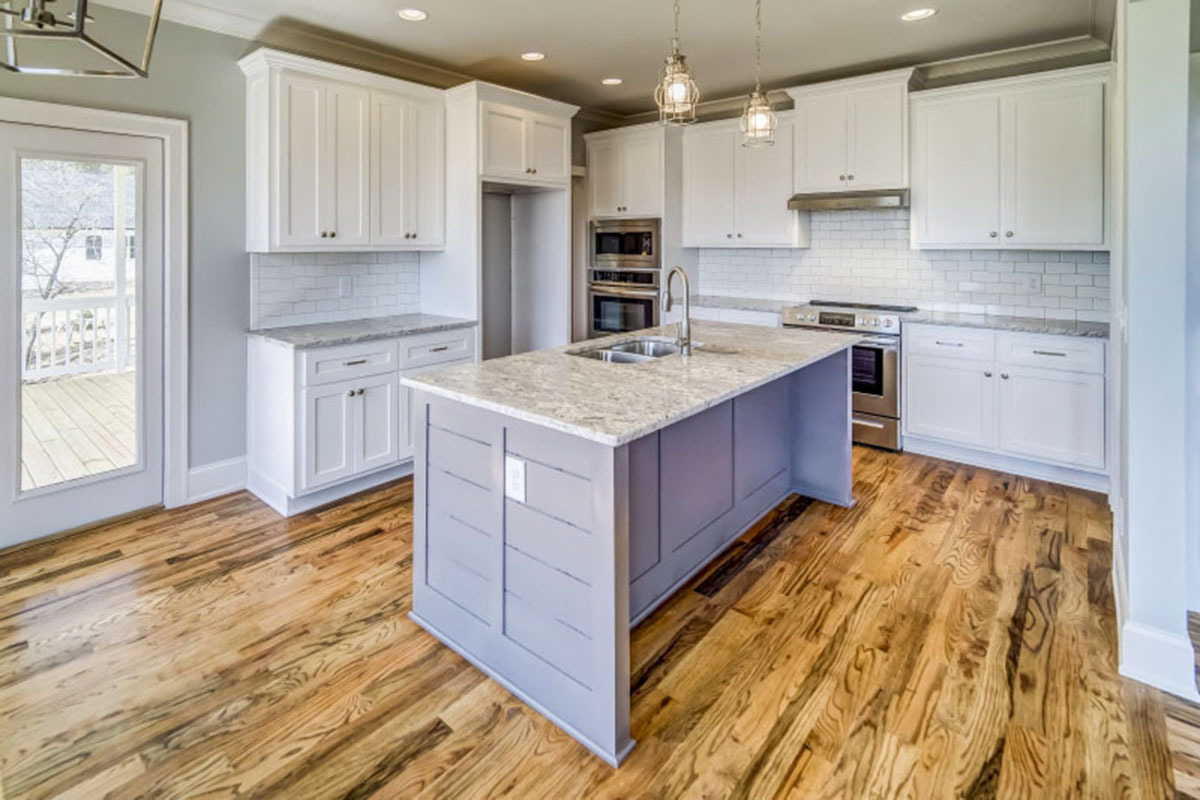
Кухня
HOUSE PLAN IMAGE 5
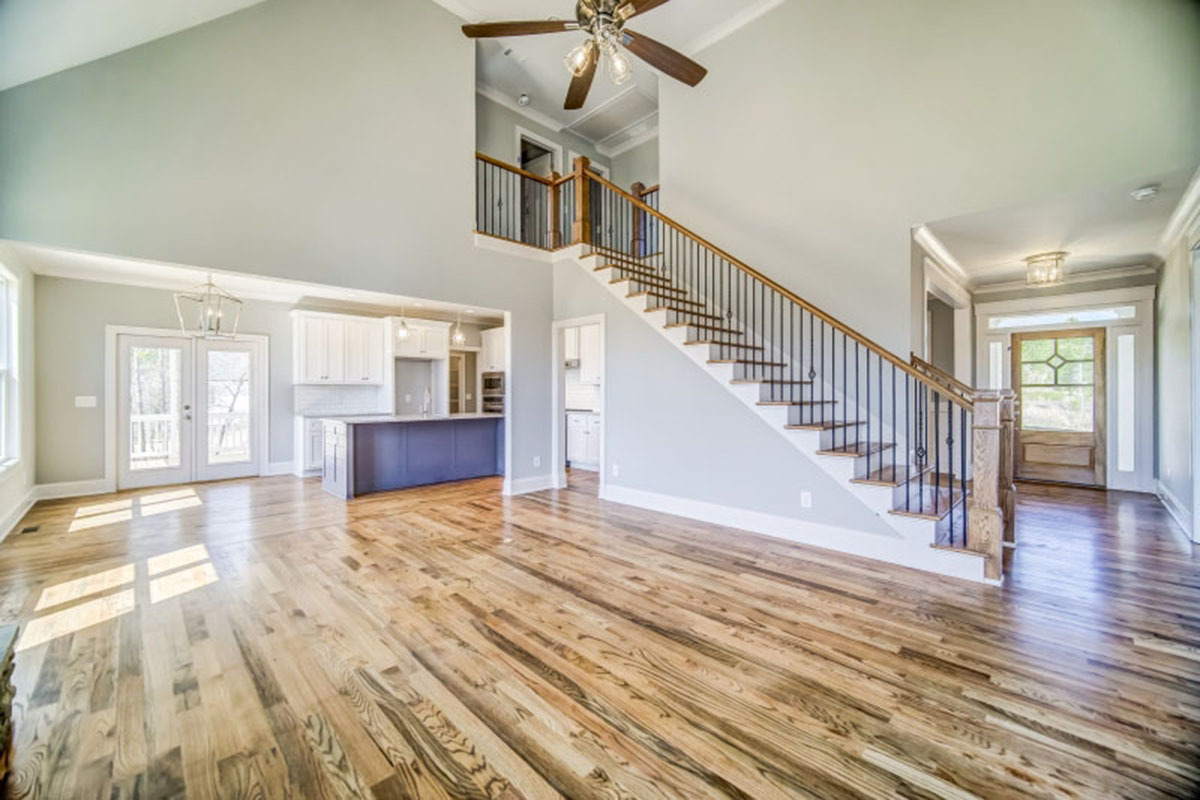
Лестница на второй этаж
HOUSE PLAN IMAGE 6
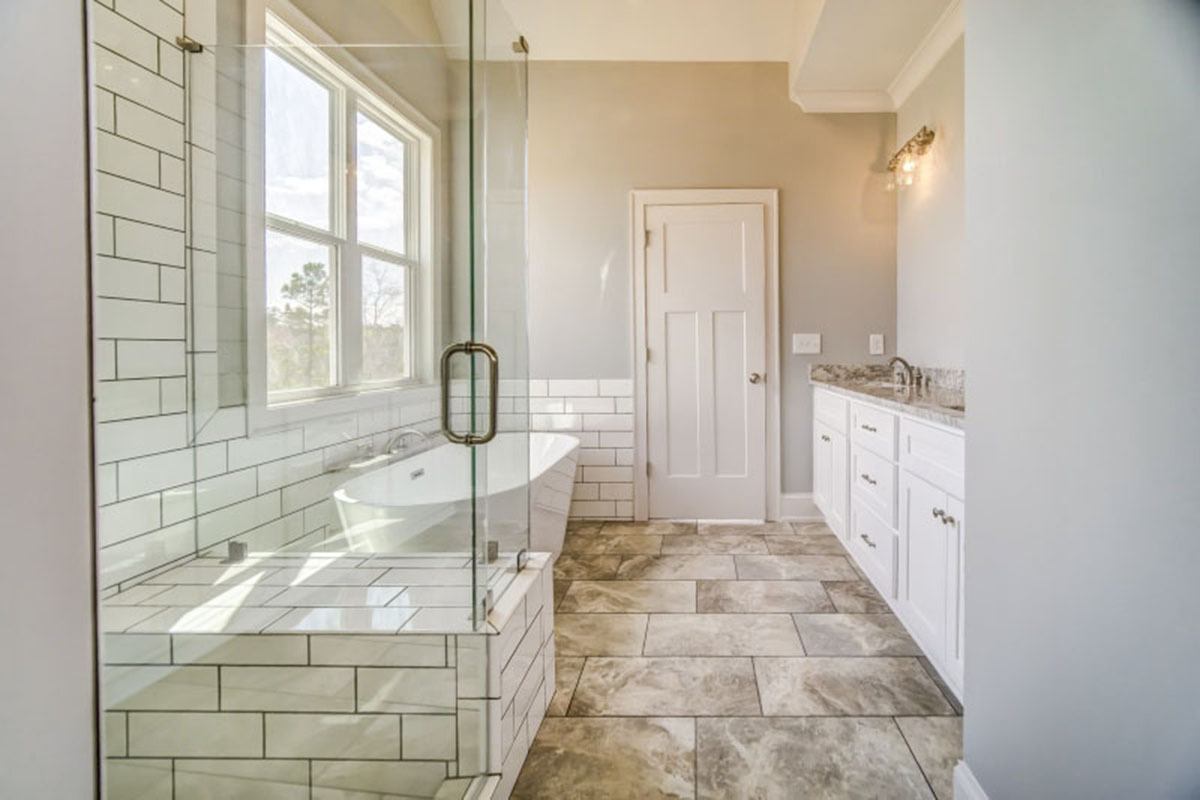
Главная ванная
HOUSE PLAN IMAGE 7
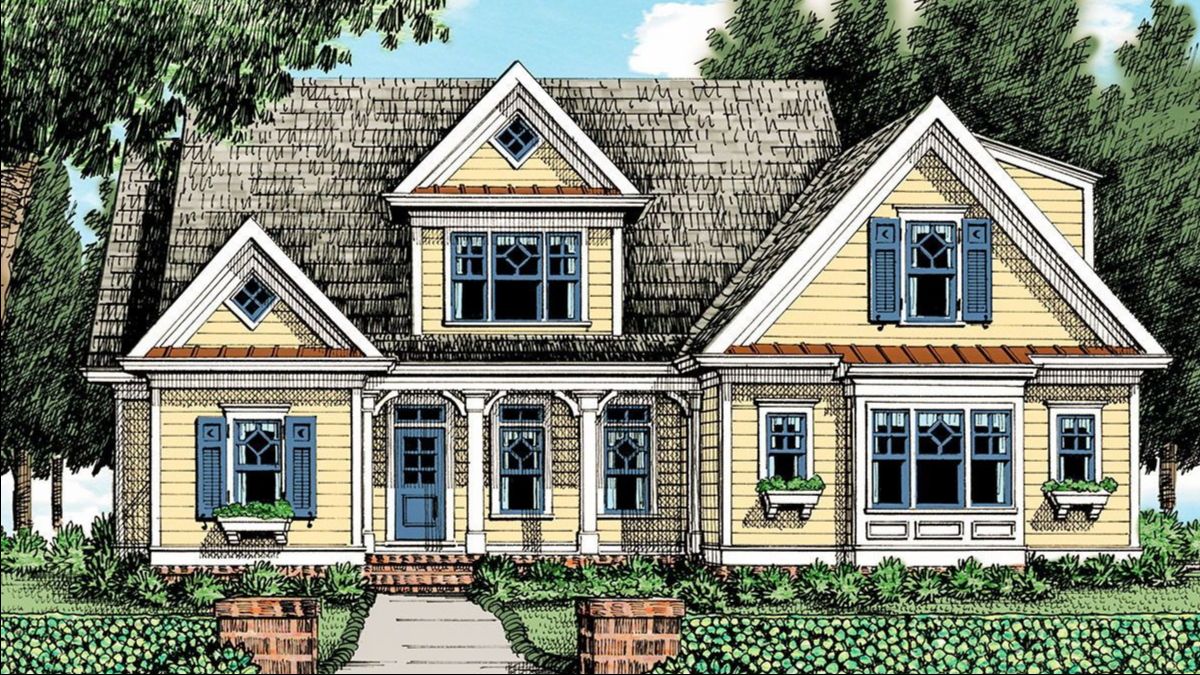
Эскиз дома
HOUSE PLAN IMAGE 8
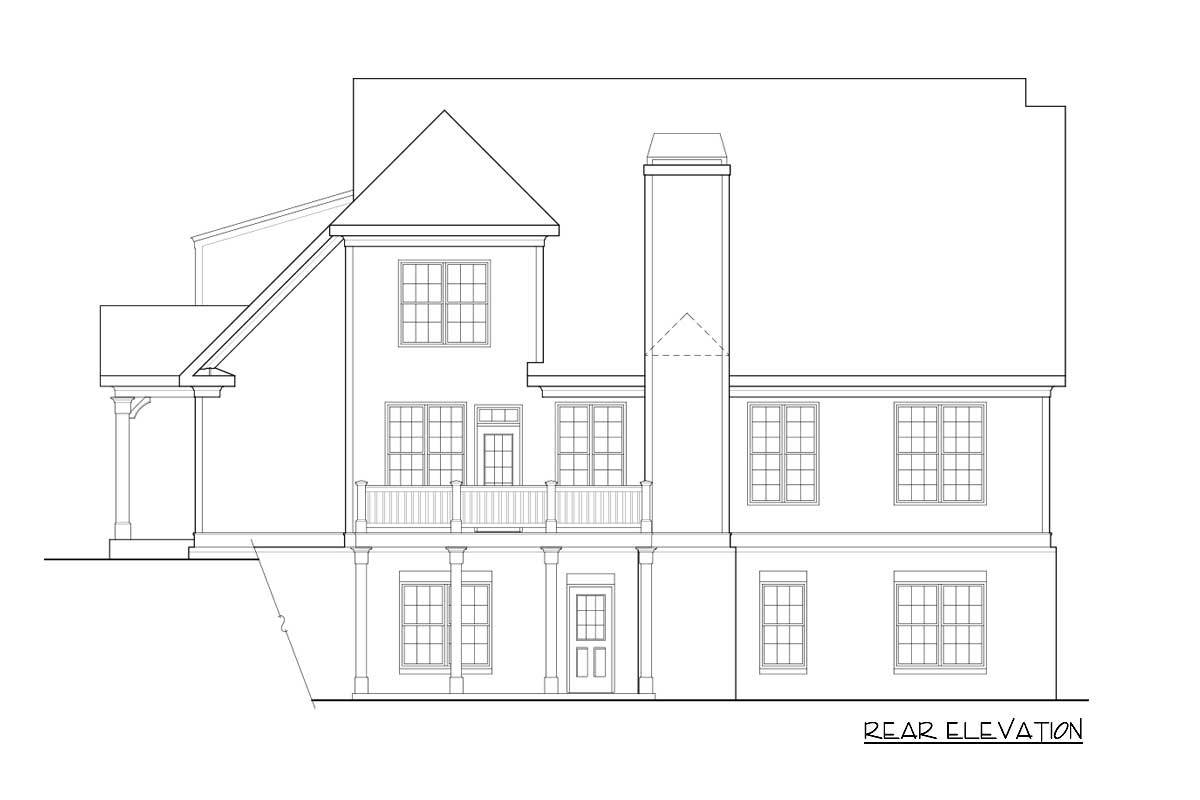
Вид сзади
HOUSE PLAN IMAGE 9
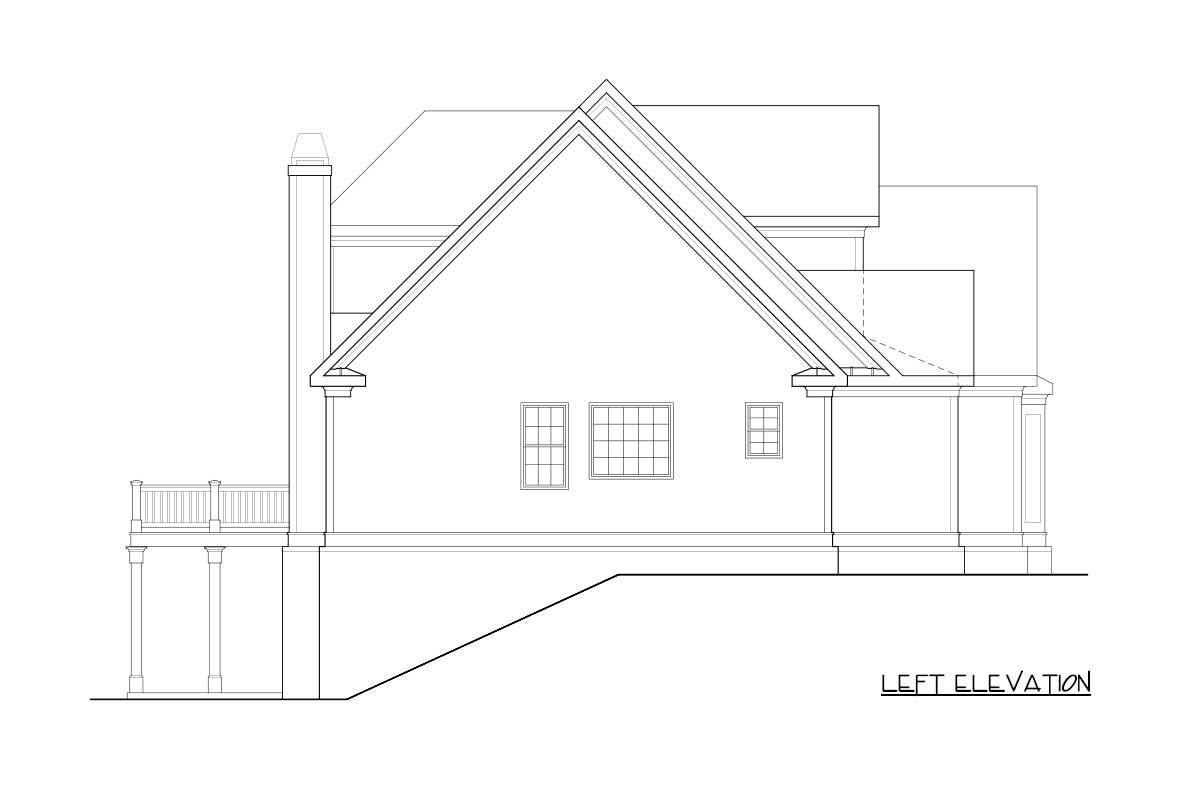
Вид слева
HOUSE PLAN IMAGE 10
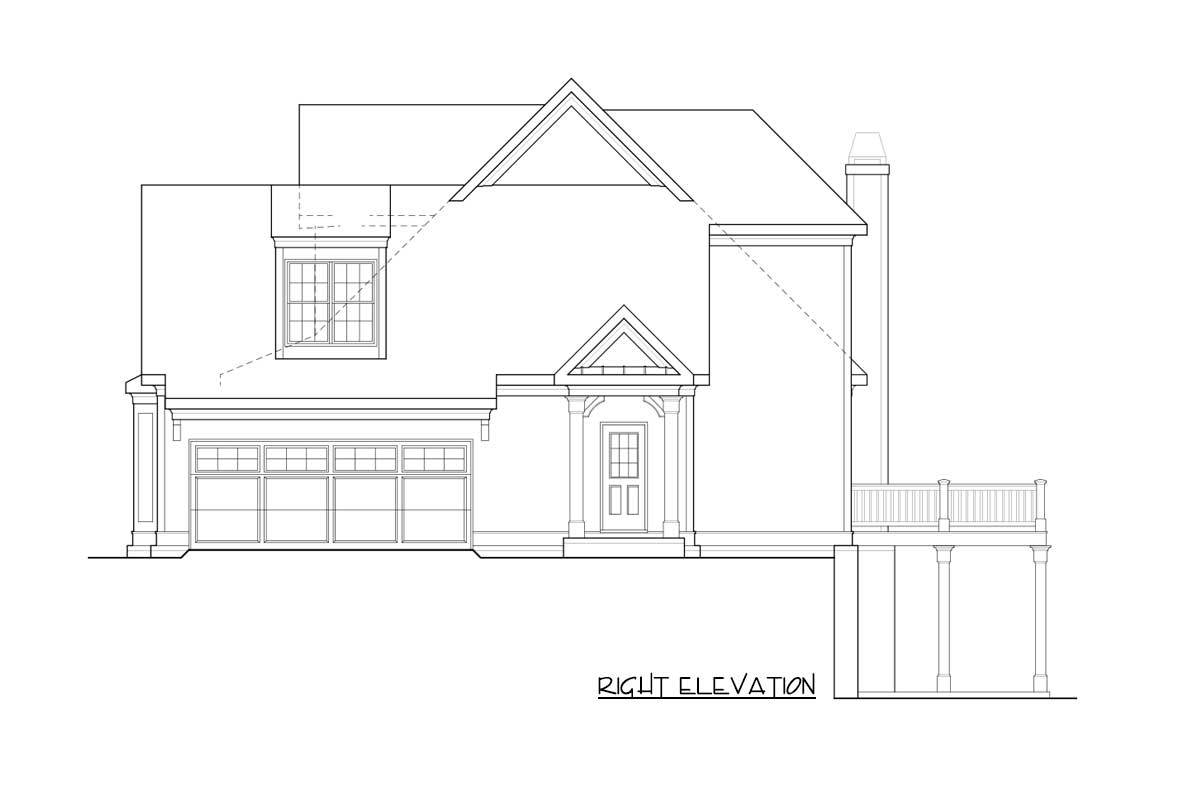
Вид справа
Floor Plans
See all house plans from this designerConvert Feet and inches to meters and vice versa
Only plan: $300 USD.
Order Plan
HOUSE PLAN INFORMATION
Quantity
Floor
2
Bedroom
3
4
4
Bath
2
Cars
2
Half bath
1
Dimensions
Total heating area
2000 sq.ft
1st floor square
1510 sq.ft
2nd floor square
480 sq.ft
Basement square
1510 sq.ft
House width
58′12″
House depth
48′4″
Ridge Height
29′6″
1st Floor ceiling
10′0″
2nd Floor ceiling
8′12″
Walls
Facade cladding
- board and batten siding
Main roof pitch
12 by 12
Living room feature
- fireplace
- vaulted ceiling
- open layout
- entry to the porch
- staircase
Kitchen feature
- kitchen island
- breakfast nook
Bedroom features
- Walk-in closet
- First floor master
- Bath + shower
- upstair bedrooms
Special rooms
- First floor master
- Second floor bedrooms
Garage type
- Attached
Garage Location
Right
Garage area
480 sq.ft
