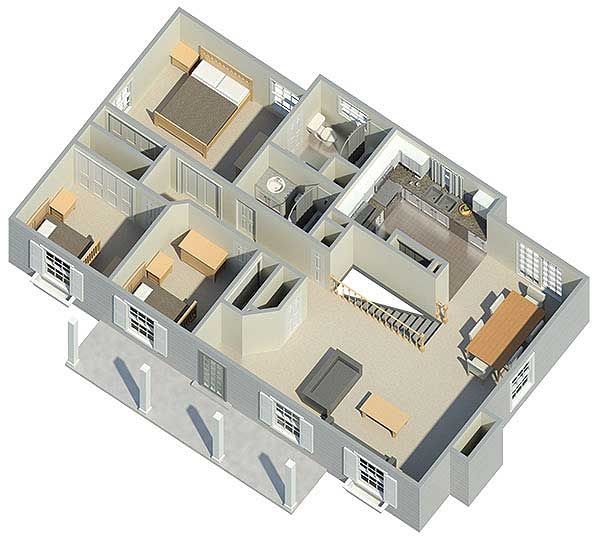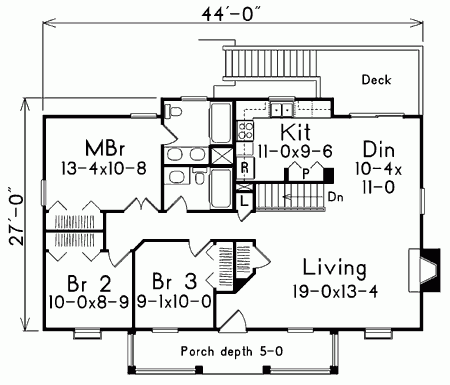Plan HA-5722-1-3: One-story 3 Bed Country House Plan With Walkout Basement For a Slopping Lot
Page has been viewed 676 times
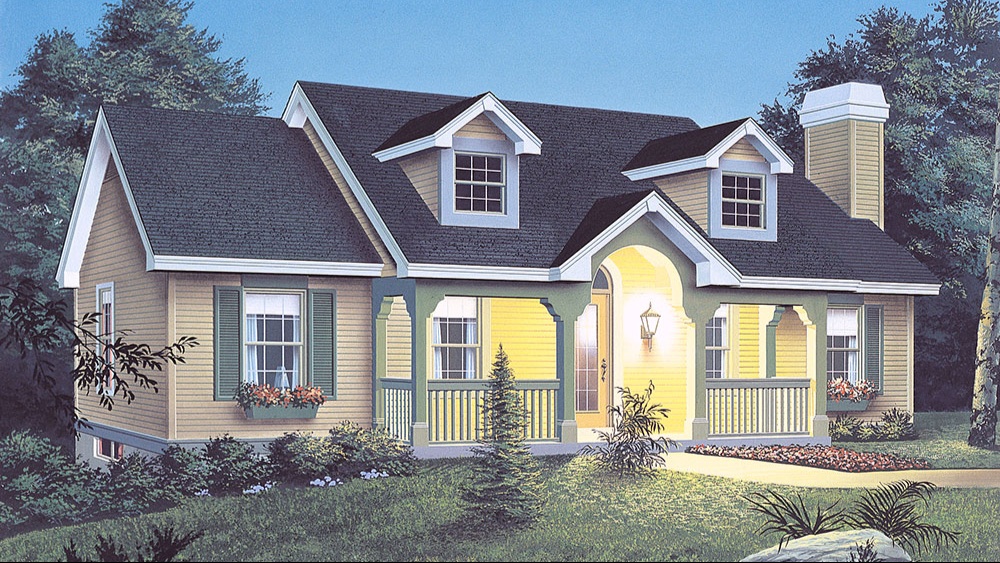
House Plan HA-5722-1-3
Mirror reverseThis house plan is presented with 3D layouts.
- The bedrooms are located on the left-wing of the house. The right-wing is given over to the common space.
- The kitchen is at the back of the house and is closed by a staircase to the basement.
- The master bedroom has a bathroom. Another bathroom is located nearby, it serves the rest of the family.
- The terrace will help expand the territory of the house, as well as designate a comfortable recreation area for all family members.
- At the rear of the house, there is a terrace with a staircase downward, as this house project is suitable for building on a slope and there is a ground floor under the house.
- It is convenient to gather on the terrace on a warm summer evening with the whole family and enjoy nature. There is also a large veranda in front of the house.
- Cottage plan with a built-in garage. In it, you can arrange a place to store many things.
HOUSE PLAN IMAGE 1
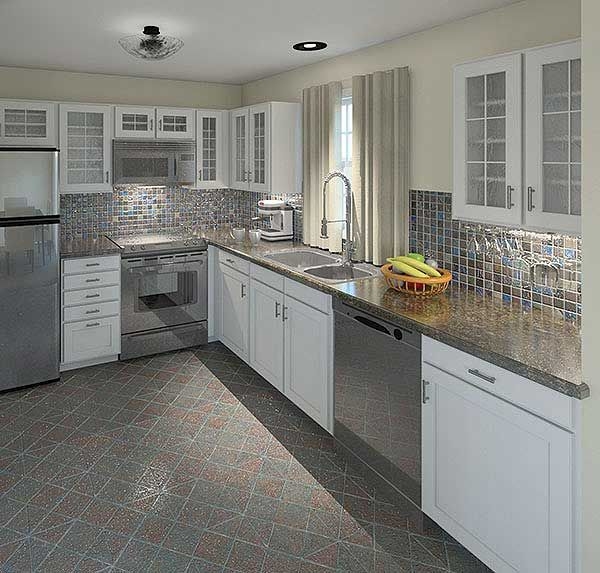
Кухня белая. Проект HA-5722
HOUSE PLAN IMAGE 2
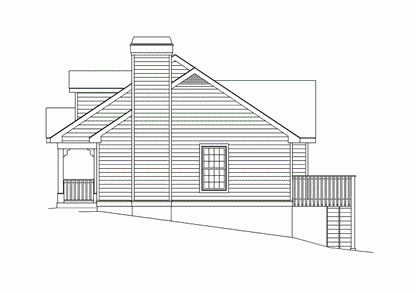
Фото 3. Проект HA-5722
HOUSE PLAN IMAGE 3
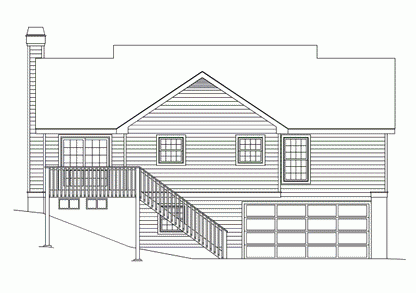
Фото 5. Проект HA-5722
Floor Plans
See all house plans from this designerConvert Feet and inches to meters and vice versa
Only plan: $150 USD.
Order Plan
HOUSE PLAN INFORMATION
Quantity
Floor
1
Bedroom
3
Bath
2
Cars
2
Dimensions
Total heating area
1130 sq.ft
1st floor square
1130 sq.ft
Basement square
640 sq.ft
House width
43′12″
House depth
26′11″
Ridge Height
20′0″
Main roof pitch
8 by 12
Roof type
- gable roof
- multi gable roof
Rafters
- wood trusses
Kitchen feature
- pantry
Bedroom features
- First floor master
Garage type
- Attached
Garage Location
front
Garage area
500 sq.ft
Outdoor living
- front porch
- deck
