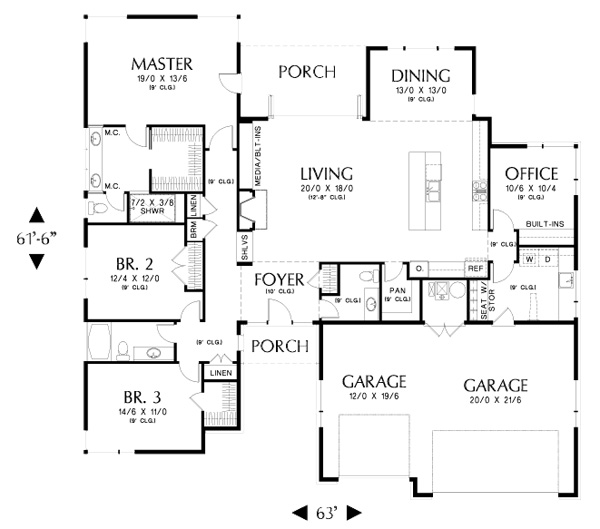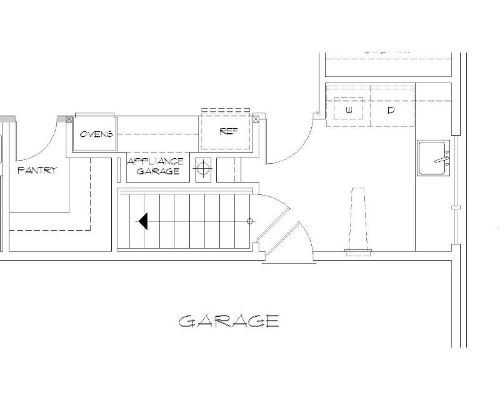Plan AM-3058-1-3: One-story 3 Bed Modern House Plan
Page has been viewed 609 times
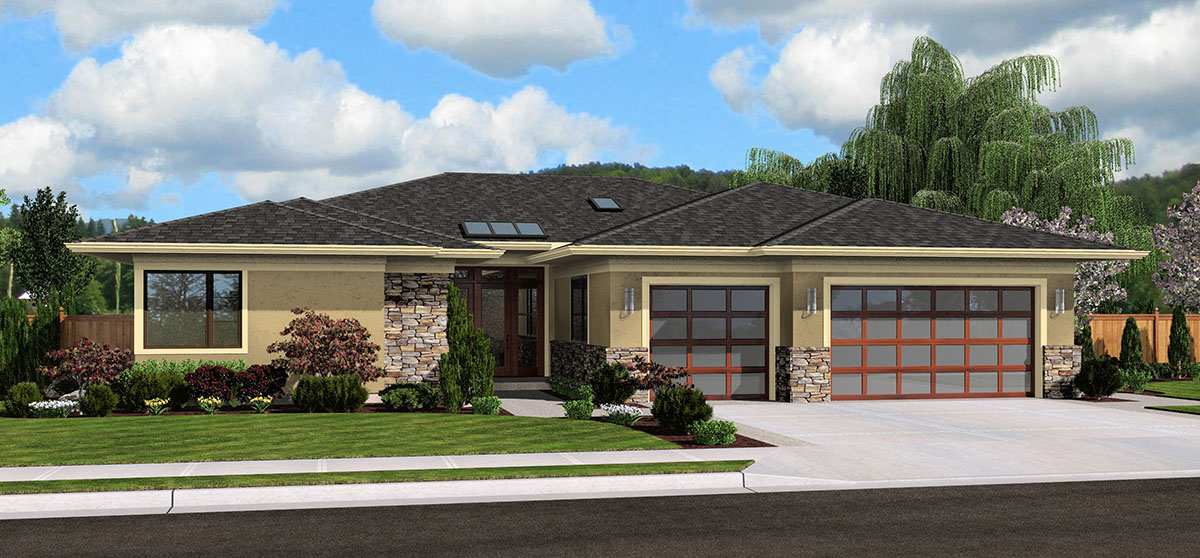
House Plan AM-3058-1-3
Mirror reverseModern elegance is combined with charm in this multifunctional single-level house of 2300 sq. ft. with a 4:12 roof.
The outdoor living areas equally welcome residents and guests and offer access to the street through folding doors leading to the back porch and garden.
The spacious kitchen has a large island with pantry, and utility rooms include a home office, large laundry/workshop, mechanical equipment in the air-conditioned room, and a guest powder bath.
Private areas include three proportional sized bedrooms and a luxurious yet practical utility bedroom with a large dressing room.
HOUSE PLAN IMAGE 1
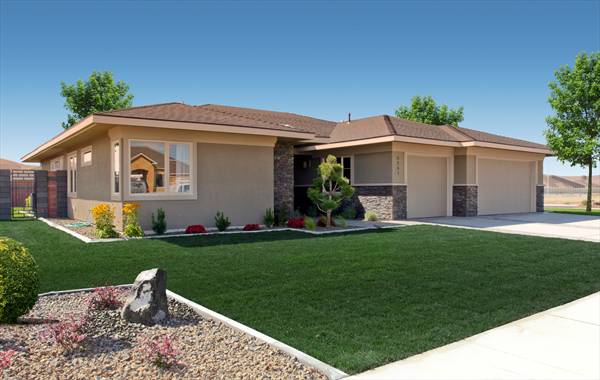
Проект дома купить
HOUSE PLAN IMAGE 2
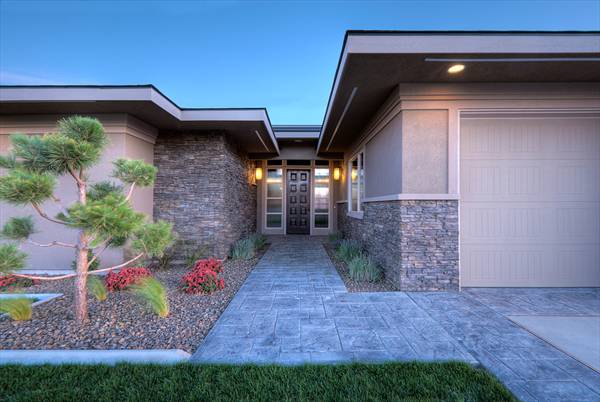
Вход в дом
HOUSE PLAN IMAGE 3
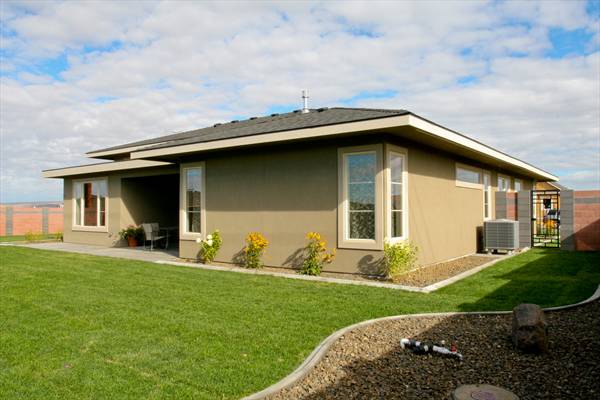
Лужайка на заднем дворе
HOUSE PLAN IMAGE 4
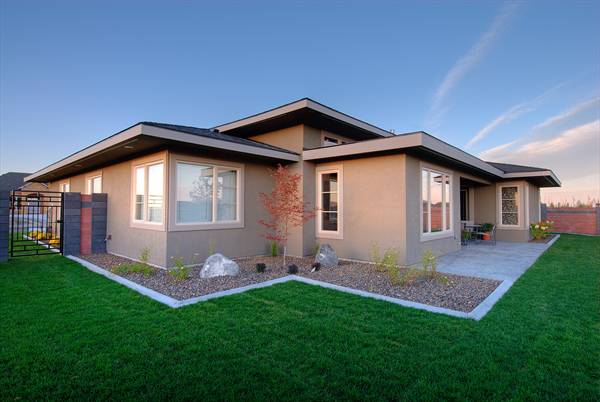
Вид сзади
HOUSE PLAN IMAGE 5
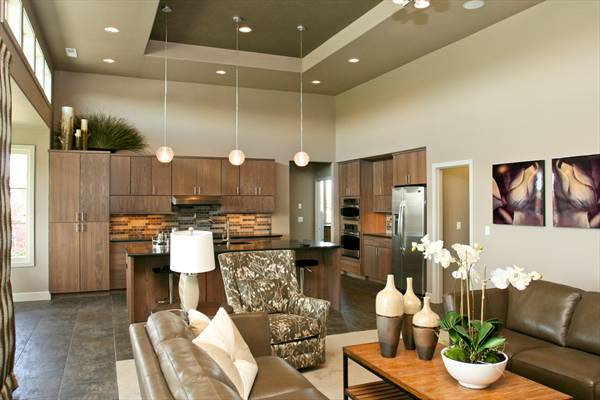
Гостиная
HOUSE PLAN IMAGE 6
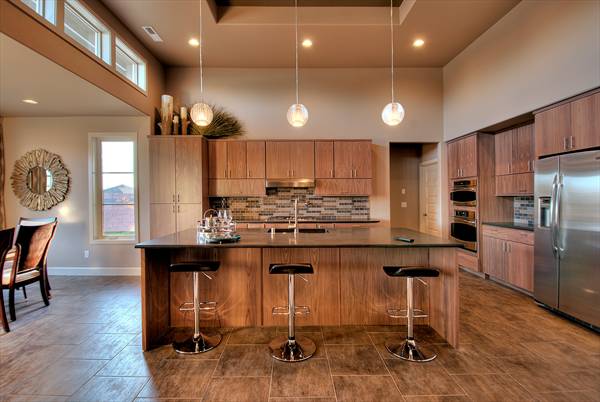
Вид на кухню в современном стиле
HOUSE PLAN IMAGE 7
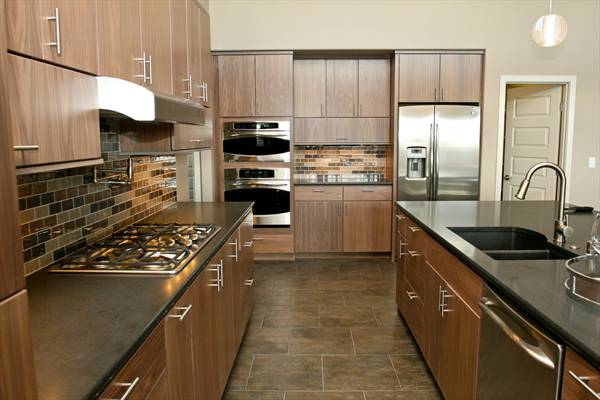
Кухня в соременном стиле
Floor Plans
See all house plans from this designerConvert Feet and inches to meters and vice versa
Only plan: $275 USD.
Order Plan
HOUSE PLAN INFORMATION
Quantity
Dimensions
Walls
Facade cladding
- stone
- stucco
Rafters
- wood trusses
Living room feature
- fireplace
- open layout
- vaulted ceiling
Kitchen feature
- kitchen island
- pantry
Bedroom features
- Walk-in closet
- First floor master
- seating place
- Bath + shower
- Split bedrooms
