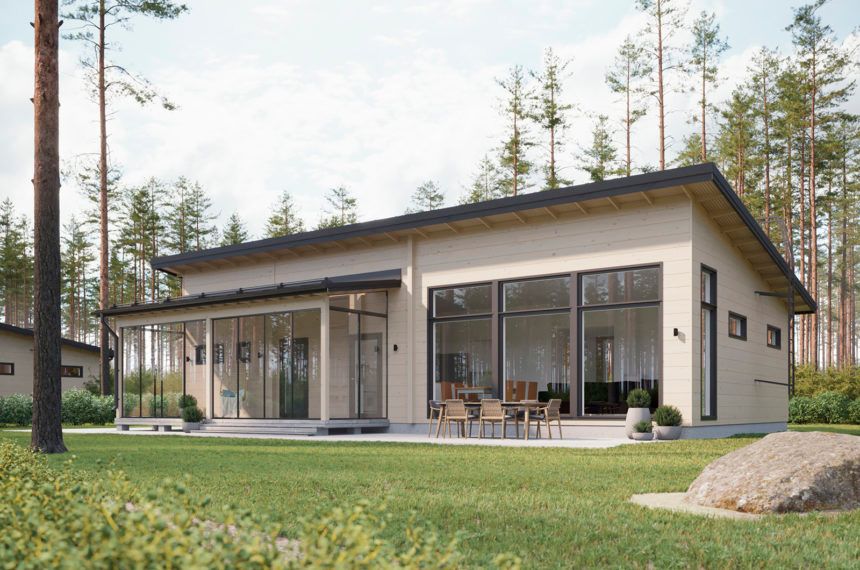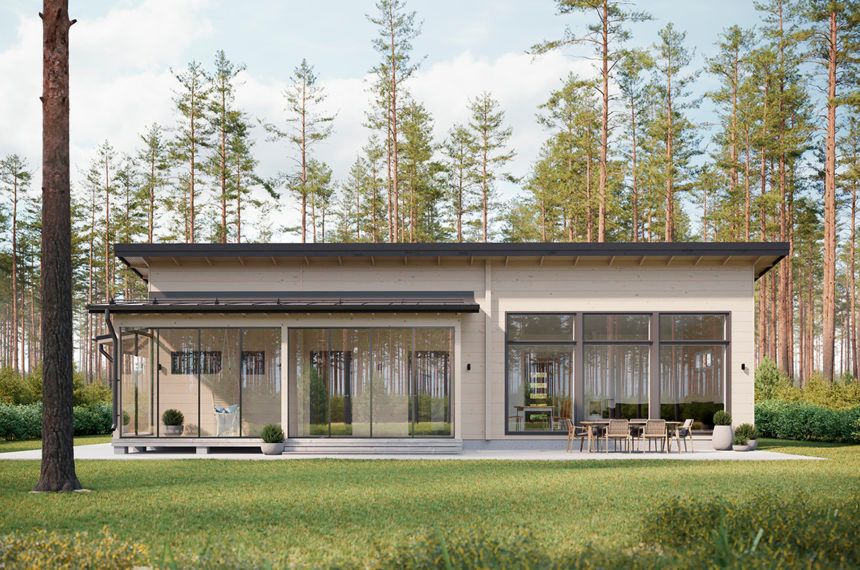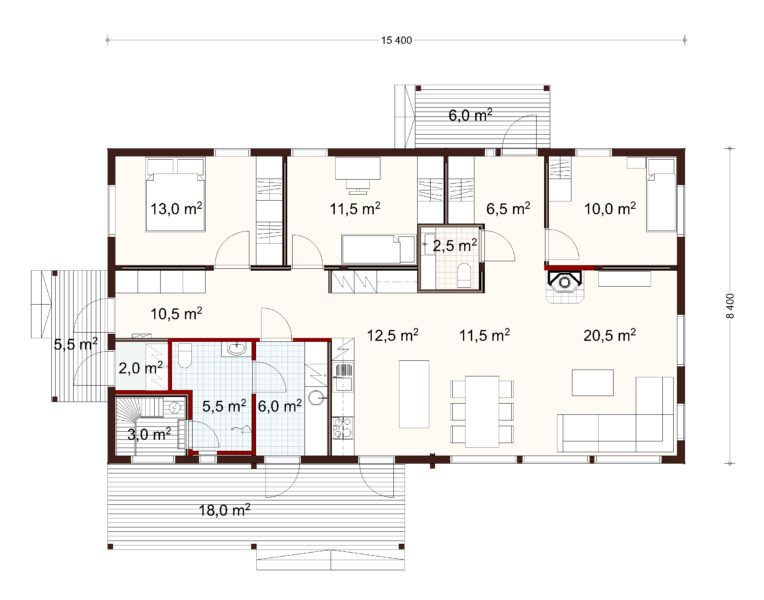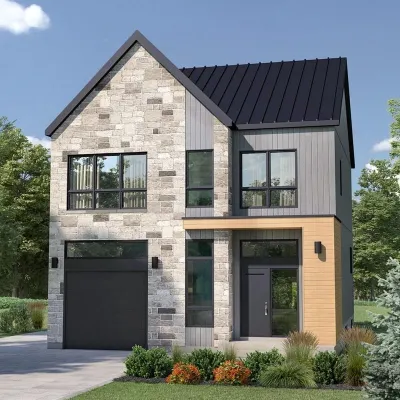Plan of a one-story 3-bedroom house with a sauna in a modern style
Page has been viewed 1298 times

House Plan TD-42505-3-2
Mirror reverseThis is an easy choice if you are dreaming of a log home: it is a clean-lined, modern and compact log home that blends in beautifully with its surroundings. The model’s cost-effective floor plan can meet a host of daily needs and the spacious hallway is very practical for families with children and pets. This shed-roof log home is suited for a landscape plot and as a year-round holiday home.
HOUSE PLAN IMAGE 1

Гостиная
HOUSE PLAN IMAGE 2

Кухня
HOUSE PLAN IMAGE 3

Вид спереди
HOUSE PLAN IMAGE 4

Хозяйская спальня
Convert Feet and inches to meters and vice versa
Only plan: $175 USD.
Order Plan
HOUSE PLAN INFORMATION
Quantity
Floor
1
Bedroom
3
Bath
2
Cars
none
Half bath
1
Dimensions
Total heating area
1290 sq.ft
1st floor square
1290 sq.ft
House width
50′6″
House depth
27′7″
1st Floor ceiling
9′10″
Building construction type
Walls
Exterior wall thickness
0.24
Facade cladding
- horizontal siding
- wood boarding
Living room feature
- fireplace
- vaulted ceiling
- open layout
- entry to the porch
- entry to the porch
Kitchen feature
- kitchen island
Bedroom features
- First floor master
- seating place
Special rooms
- Sauna
Facade type
- Wood siding house plans






