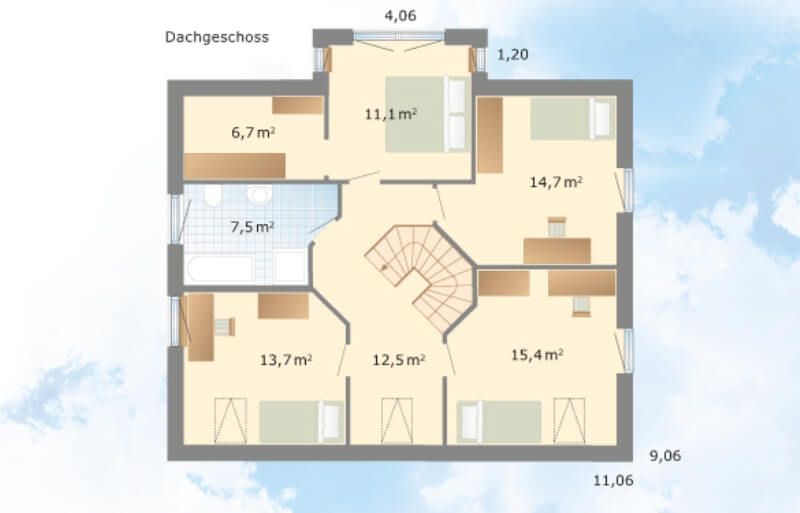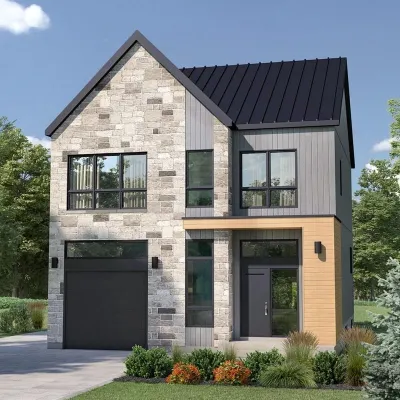Scandinavian-style 4-bedroom attic house plan 2150 sq. ft in colder climates
Page has been viewed 1065 times

House Plan HH-54003-4-2
Mirror reverseBefore you are a house plan with a loft, a beautiful roof with modern windows on the gable, horizontal siding painted in light colors. Of course, the flat walls of the house, trimmed with brick, highlight the smooth lines of windows and entrances. A modest but tastefully designed plan of the house, but what a successful layout inside:: The first floor is fully adapted as a space for everyday use. Here the living, kitchen, and dining area presents an open multifunctional layout. The office, or if you prefer, even the guest room has a separate entrance from the hallway and is located against the guest toilet. There is a not large carport on the left side of the house; additional access to the house through the canopy provides unloading of purchases regardless of the weather conditions. The entryway from the kitchen allows you to take your drinks directly to a table on the small patio so you can enjoy the warm moments of nature.
The spiral staircase leading to the second level is located in the middle of the house and is an excellent architectural solution. As you go up the stairs, you enter the isolated area: 4 bedrooms with their own walk-in closets and private children's or student's nooks, a spacious bathroom with a large window. And all this space is bright and comfortable.
The construction of such a house is not particularly expensive since it is based on a wooden frame. If you want, you can order the project plan for other construction technologies, some of which will significantly affect the construction price in your area. The choice is always yours.
HOUSE PLAN IMAGE 1

Гостиная
HOUSE PLAN IMAGE 2

Кухня
HOUSE PLAN IMAGE 3

Фойе
Floor Plans
See all house plans from this designerConvert Feet and inches to meters and vice versa
Only plan: $375 USD.
Order Plan
HOUSE PLAN INFORMATION
Quantity
Dimensions
Foundation
- slab
Walls
Facade cladding
- brick
- fiber cement siding
Living room feature
- open layout
- sliding doors
- entry to the porch
Kitchen feature
- kitchen island
Bedroom features
- Walk-in closet
- seating place
- Bath + shower
- upstair bedrooms
Special rooms
- Home office
- Second floor bedrooms
Garage type
- Carpot
Outdoor living
- patio
Facade type
- Brick house plans







