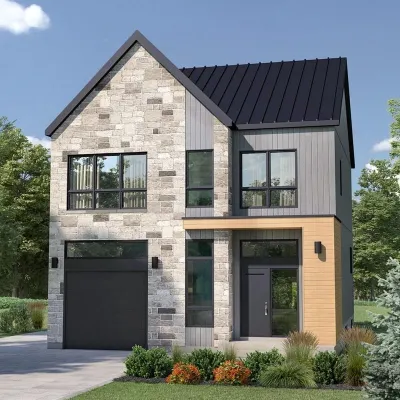Two-story house plan with garage, 5 bedrooms and covered terrace
Page has been viewed 1002 times
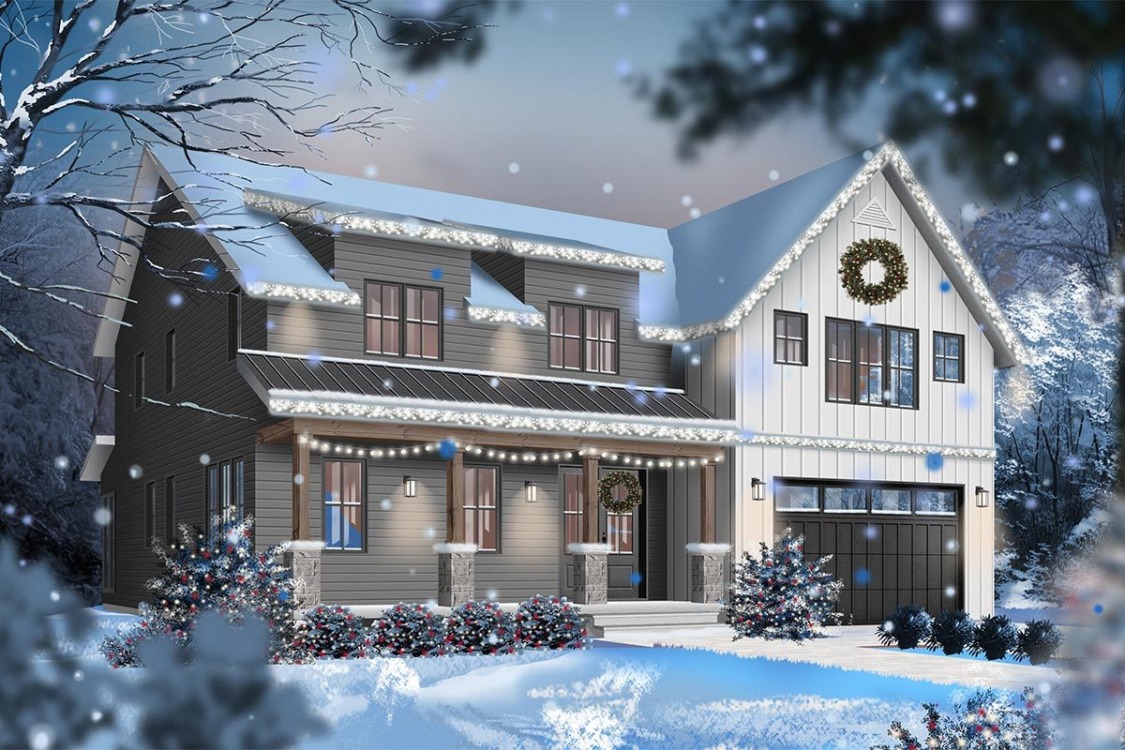
House Plan DR-22548-2-5
Mirror reverse- The layout of this 5 bedroom farmhouse in Scandinavian style has a great exterior with horizontal and vertical siding. A metal standing seam roof extends over the front veranda, adding charm to the farmhouse.
- All five bedrooms on the second floor leave the main floor for families and friends.
- The kitchen has a large island that can accommodate up to four people, separating it from the dining room. Pantry combined with a laundry room with sliding pocket doors.
- A few steps from the kitchen, plenty of natural light enters a secluded corner, and views of the backyard. A double-sided fireplace separates the dining area from the living room.
- The library has built-in chairs on the living room side. The entrance hallway helps to avoid clutter thanks to the large walk-in closet. There is an office nearby, allowing you to work from home.
HOUSE PLAN IMAGE 1
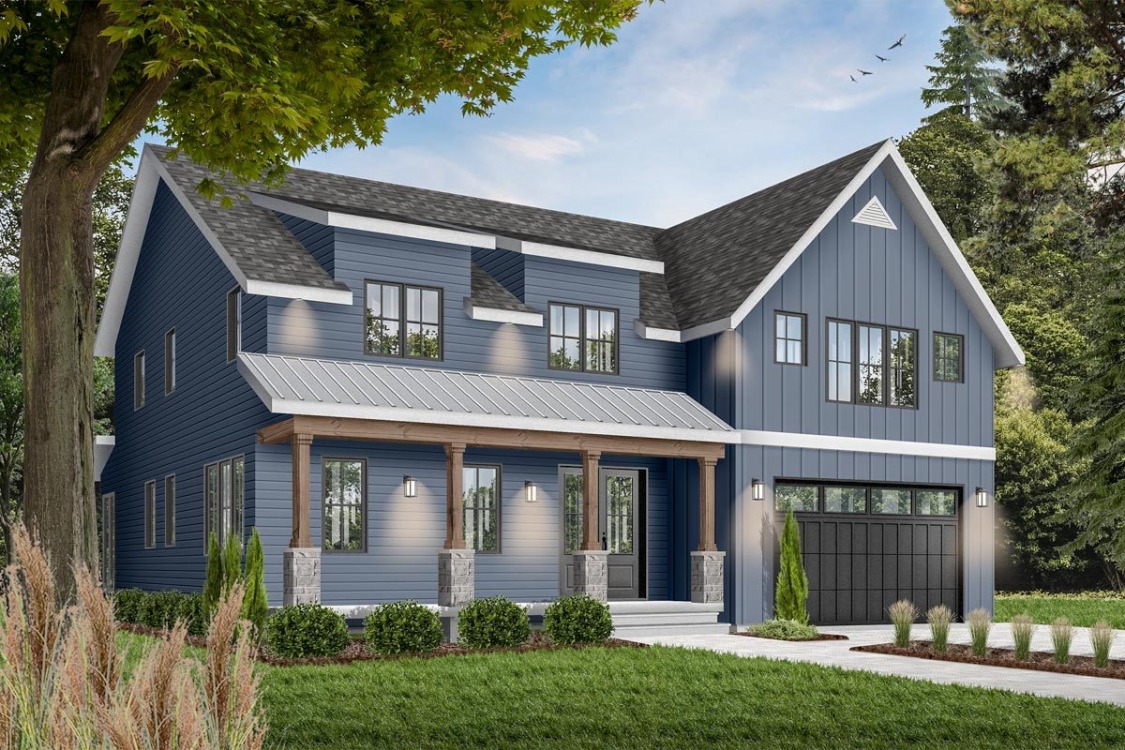
Вид спереди
HOUSE PLAN IMAGE 2
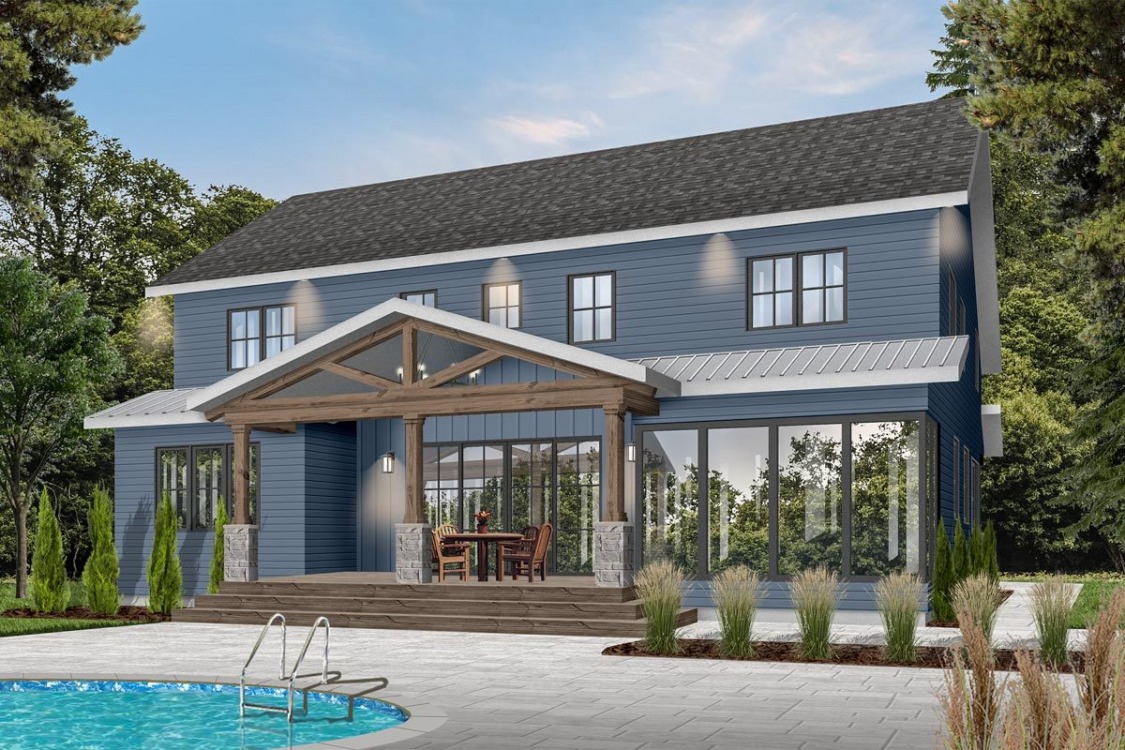
Вид сзади. Синий фасад дома DR-22548-2-5
HOUSE PLAN IMAGE 3
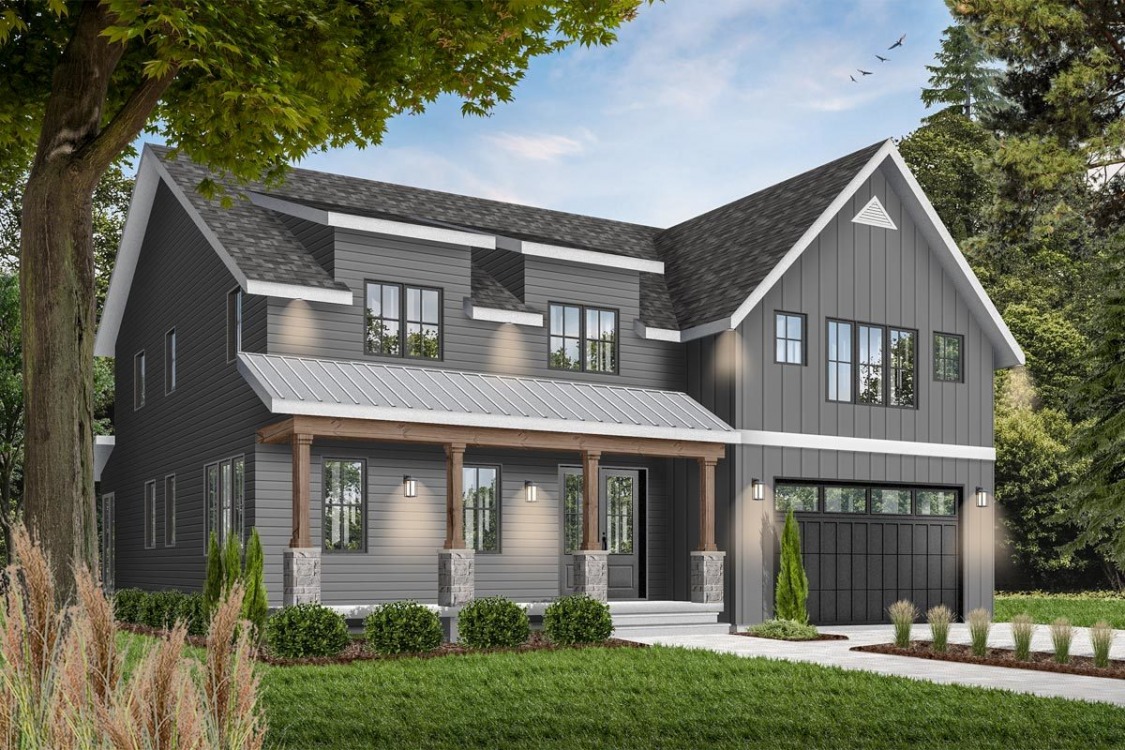
Вид спереди. Темно серый фасад дома DR-22548-2-5
HOUSE PLAN IMAGE 4
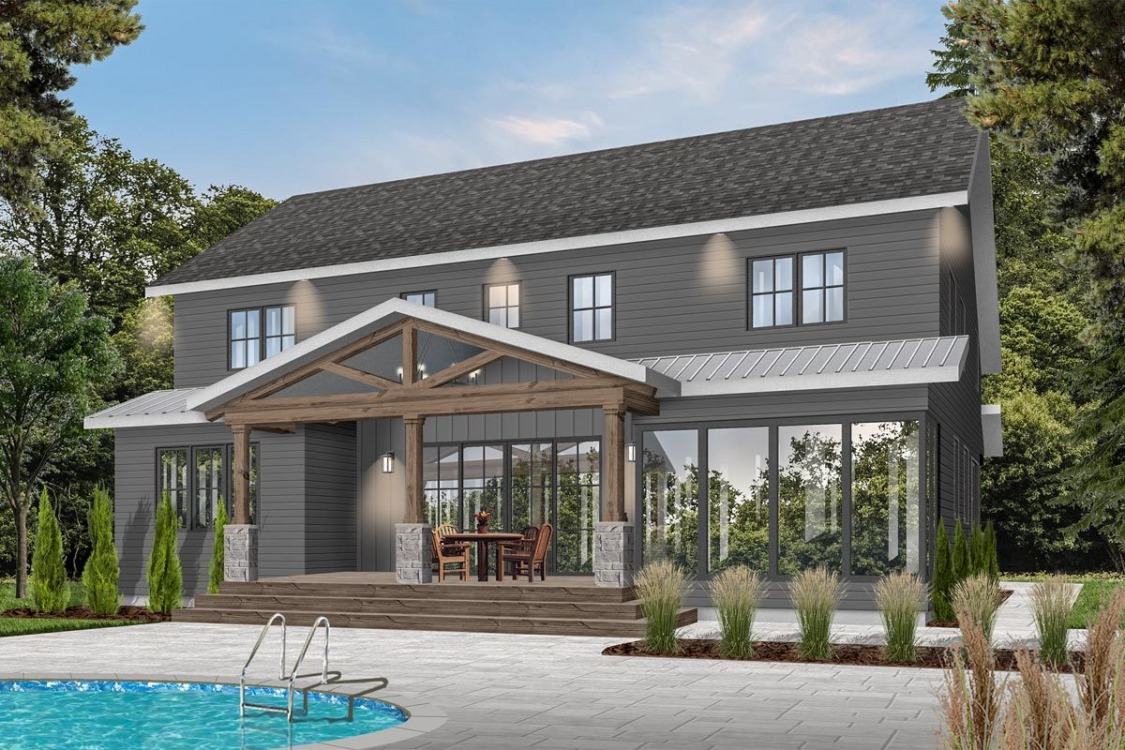
Вид сзади с темно-серым фасадом дома DR-22548-2-5
HOUSE PLAN IMAGE 5
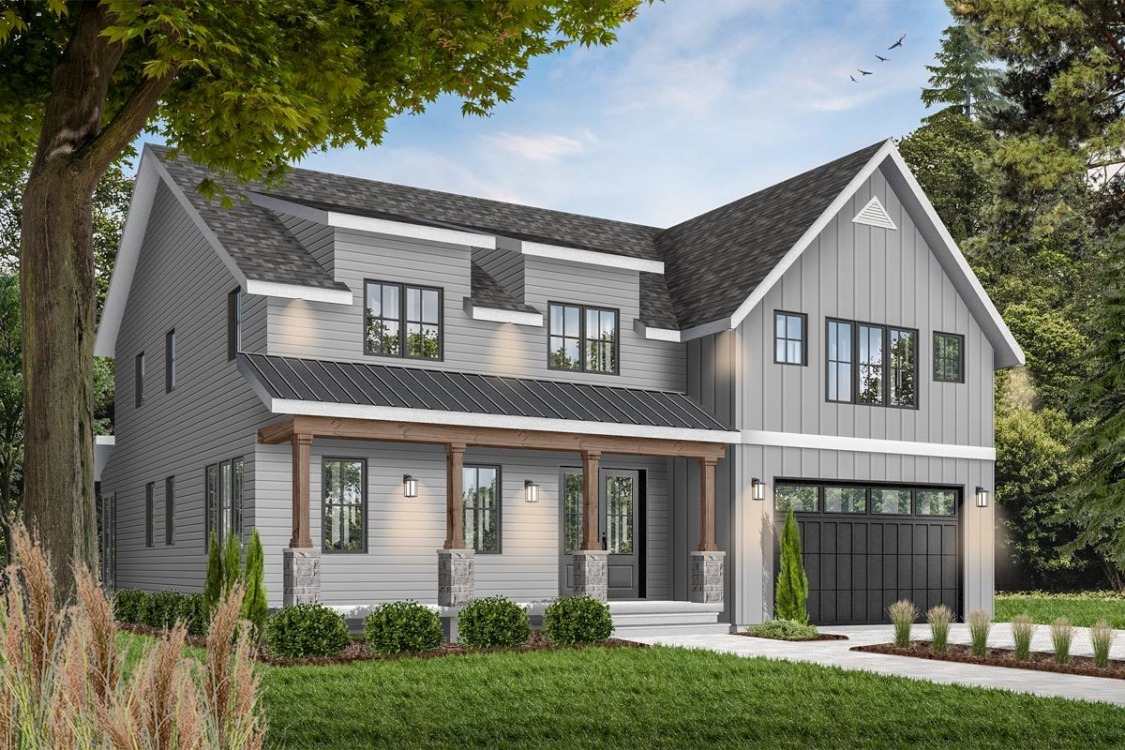
Вид спереди с серым фасадом дома DR-22548-2-5
HOUSE PLAN IMAGE 6
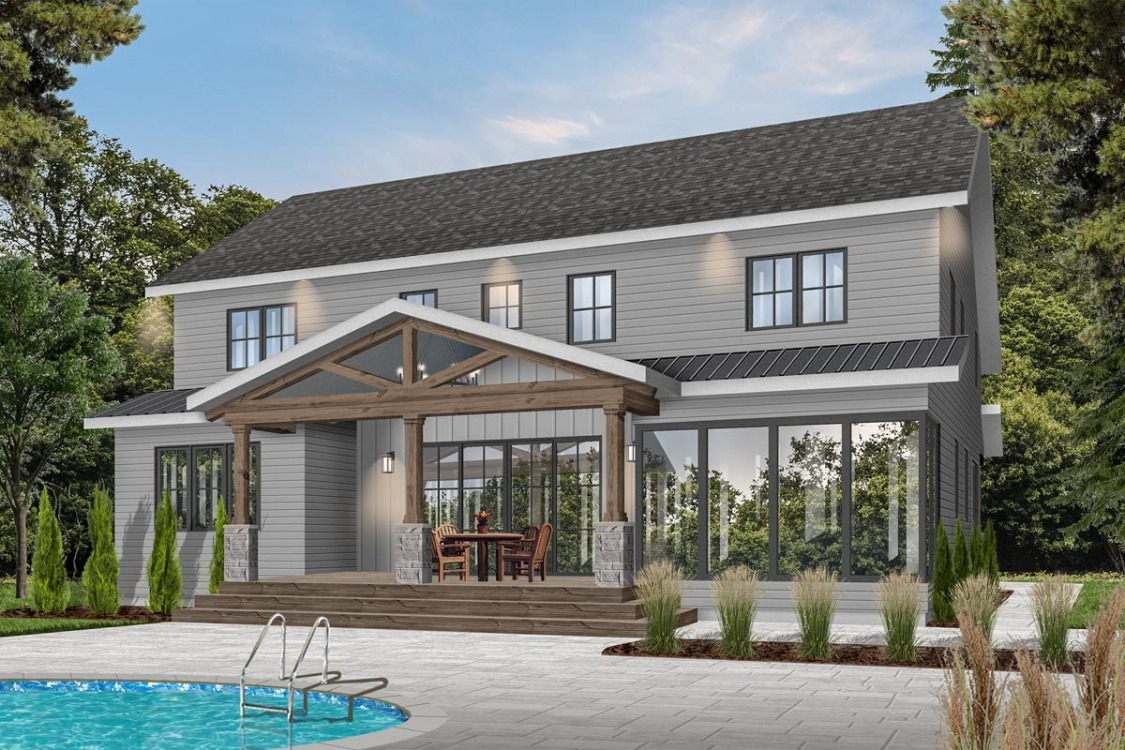
Вид сзади с серым сайдингом. DR-22548-2-5
Floor Plans
See all house plans from this designerConvert Feet and inches to meters and vice versa
Only plan: $475 USD.
Order Plan
HOUSE PLAN INFORMATION
Quantity
Floor
2
Bedroom
5
Bath
4
Cars
2
Half bath
1
Dimensions
Total heating area
3490 sq.ft
1st floor square
1510 sq.ft
2nd floor square
1970 sq.ft
House width
47′11″
House depth
49′10″
Ridge Height
30′10″
1st Floor ceiling
8′10″
Walls
Exterior wall thickness
2x6
Wall insulation
11 BTU/h
Facade cladding
- horizontal siding
- fiber cement siding
- wood boarding
- board and batten siding
Main roof pitch
9 by 12
Roof type
- gable roof
Rafters
- wood trusses
Living room feature
- fireplace
- open layout
- entry to the porch
Kitchen feature
- kitchen island
- pantry
Garage type
- Attached
Garage Location
front
Garage area
570 sq.ft
Outdoor living
- covered rear deck
Plan shape
- rectangular






