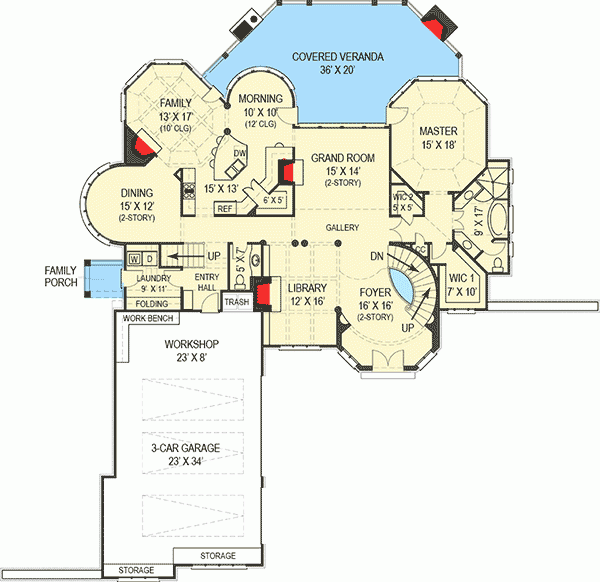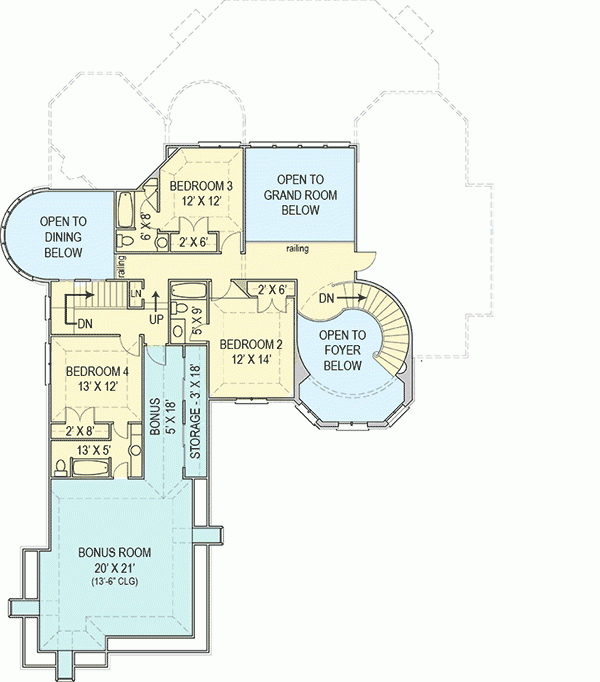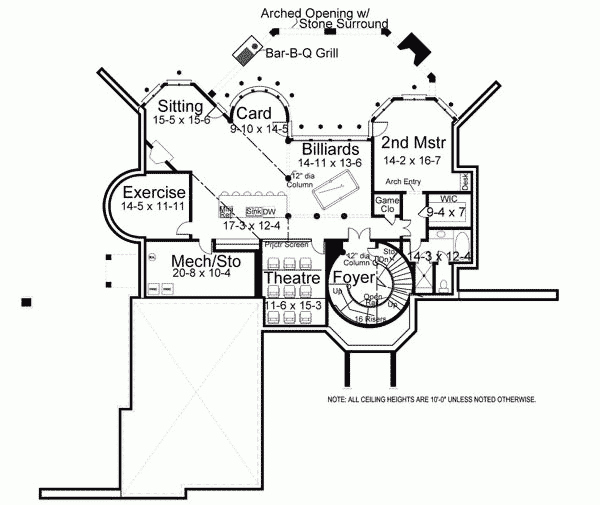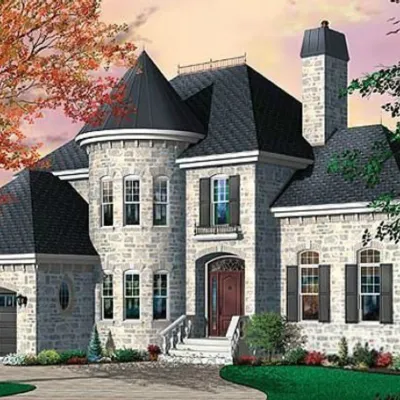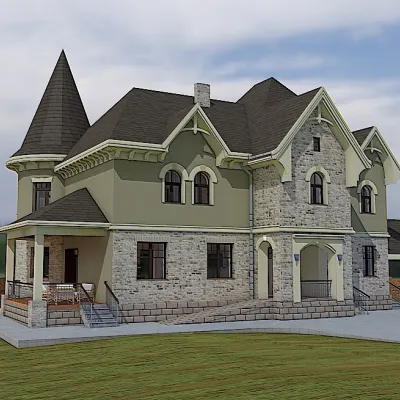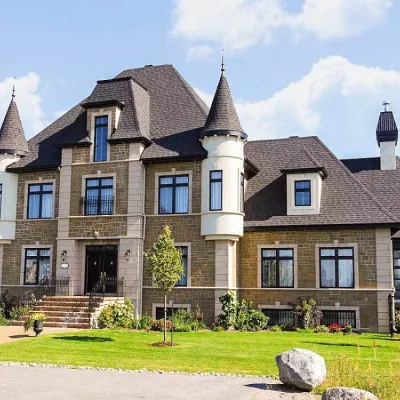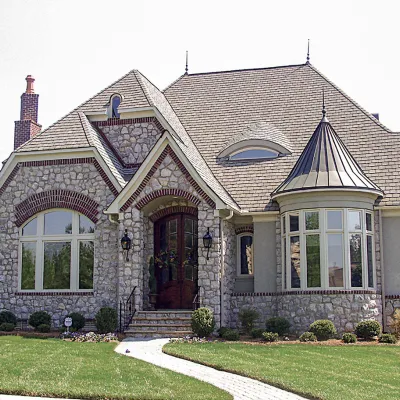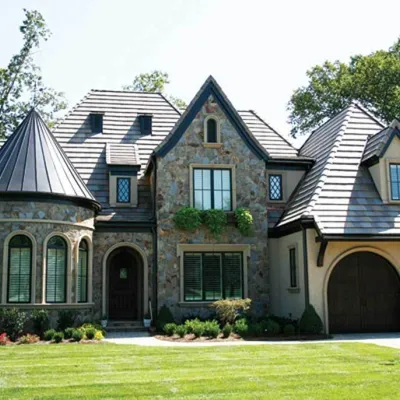Large castle house plan with basement
Page has been viewed 254 times
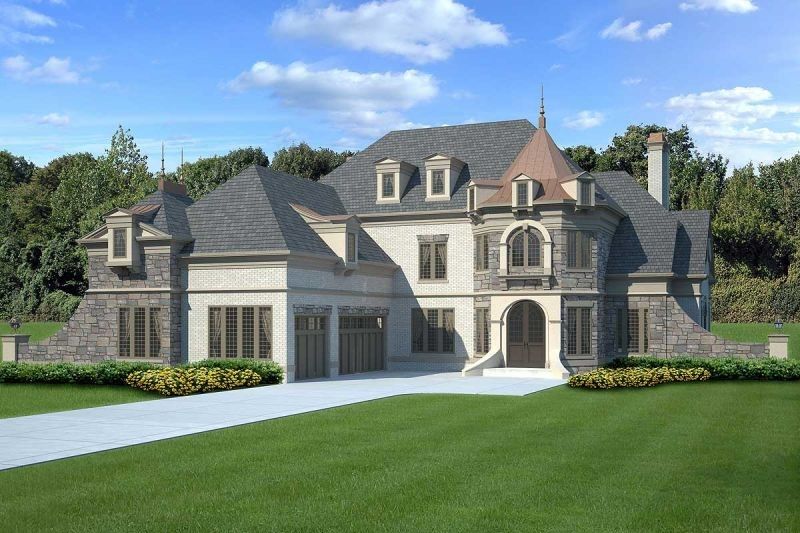
House Plan JL-12160-1,5-4 - 5
Mirror reverse- This magnificent mansion rivets its views with its impressive façade, decorated with tasteful brick and stone. But the real beauty is inside the house - its chic rooms are laid out so practical that they allow you to live comfortably, arrange grandiose holidays and enjoy beautiful views from the windows.
- A magnificent foyer with a spiral staircase in a two-story tower greets guests. In the huge living room with a lot of bay windows, multi-tiered ceilings with cornices are made. The rooms smoothly flow into one another, leaving no dead-end zones.
- On the ground floor, there is a living room with a second light and a kitchen-dining room. The living room is heated by a built-in fireplace.
- The large bedroom has a bathroom and a dressing room.
- To expand the living space, the house plan is equipped with a veranda behind the house.
- The master suite is located on the ground floor. The remaining three bedrooms are on the second floor.
- Upstairs, the plan also includes an extra room ideal for a home theater, as well as large storage rooms in the attic
HOUSE PLAN IMAGE 1
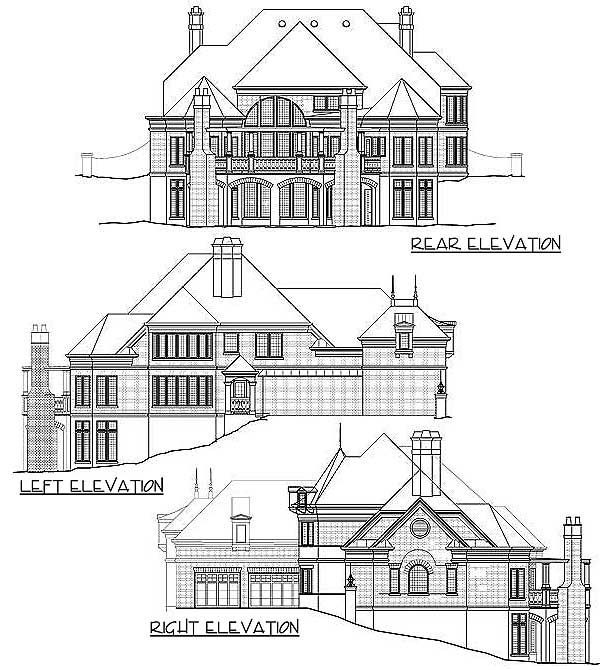
Фото 2. Проект JL-12160
Floor Plans
See all house plans from this designerConvert Feet and inches to meters and vice versa
Only plan: $450 USD.
Order Plan
HOUSE PLAN INFORMATION
Quantity
Floor
2
Bedroom
4
5
5
Bath
2
Cars
3
Dimensions
Total heating area
3370 sq.ft
1st floor square
2330 sq.ft
2nd floor square
1040 sq.ft
House width
64′12″
House depth
91′10″
Ridge Height
35′1″
1st Floor ceiling
8′10″
2nd Floor ceiling
7′10″
Walls
Exterior wall thickness
2x4
Wall insulation
9 BTU/h
Facade cladding
- stone
- brick
Main roof pitch
12 by 12
Rafters
- lumber
Living room feature
- fireplace
- corner fireplace
- open layout
- vaulted ceiling
Kitchen feature
- kitchen island
- pantry
Bedroom features
- Walk-in closet
- First floor master
- Private patio access
- Bath + shower
- Split bedrooms
Special rooms
Garage Location
front
Garage area
1010 sq.ft
