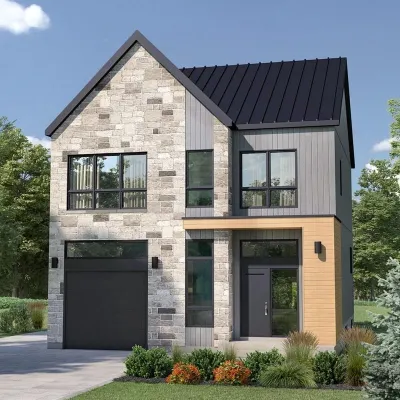Scandinavian-style two-story house with a two-car garage
Page has been viewed 1028 times
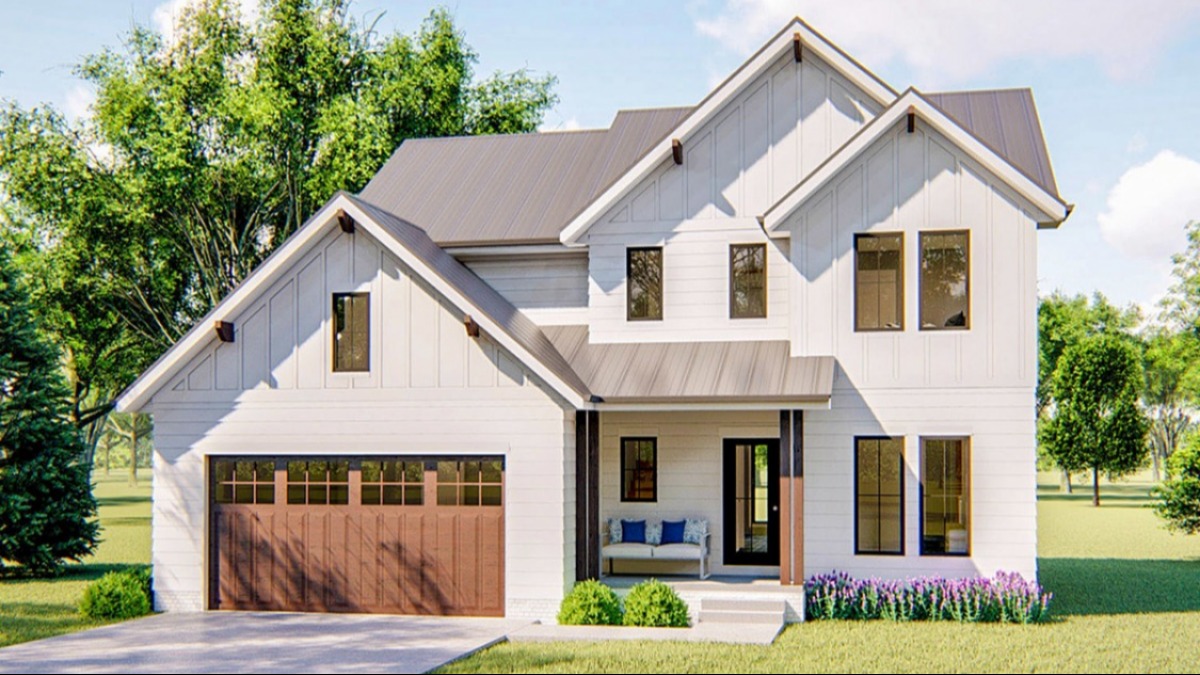
House Plan DJ-62763-2-3
Mirror reverse- By building this small two-story house, you will receive everything you need for a comfortable life for a family of four.
- A covered veranda shelters the foyer, overlooking the bright living room. Inside, the kitchen and breakfast area share open views with the family room, which has a fireplace, built-in bookshelves, and a row of tall windows in the back.
- The alcove next to the large room leads to the 2 car garage, guest toilet, hallway, and office with a built-in desk.
- Upstairs for the master bedroom owners, there is a bathroom with double washbasins, a separate toilet, and a dressing room.
- Each of the two family bedrooms has built-in closets and a shared Jack and Jill bath.
- In the lobby on the second floor, there is a linen closet and a laundry room.
HOUSE PLAN IMAGE 1
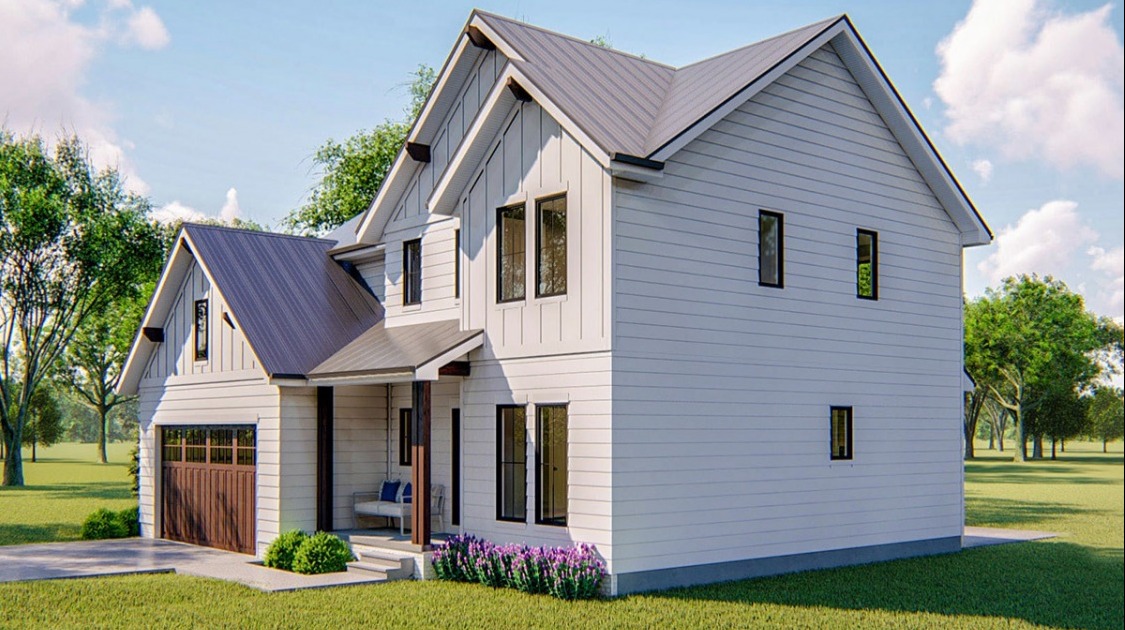
Вид справа. Проект дома DJ-62763-2-3
HOUSE PLAN IMAGE 2
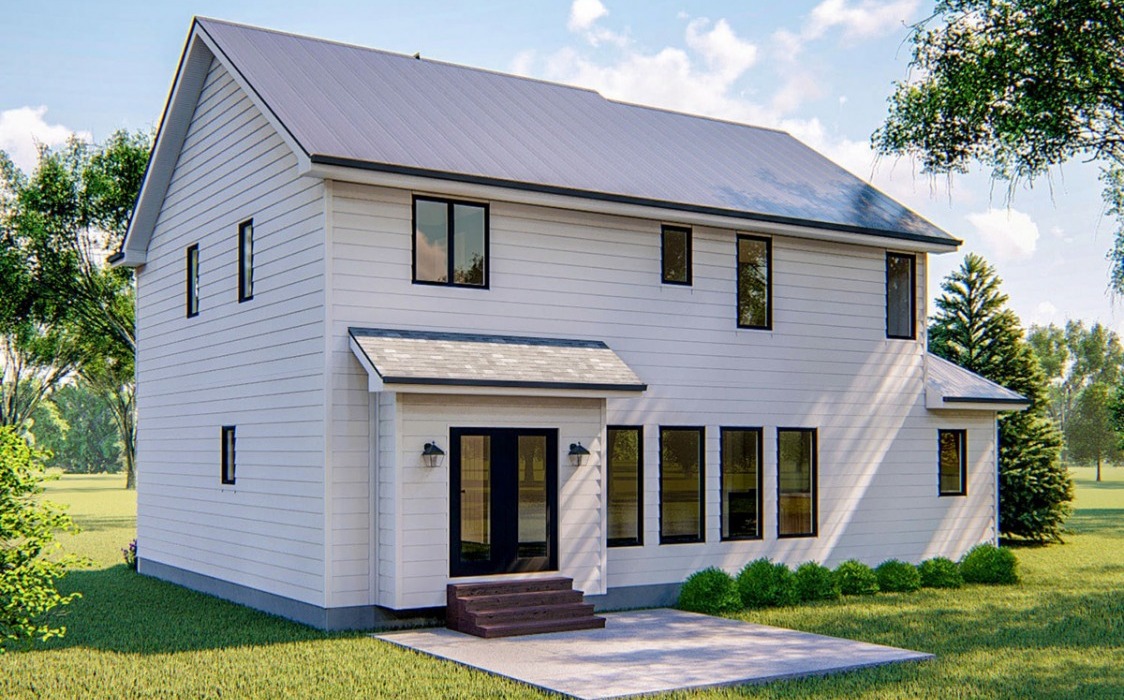
Вид сзади. Проект дома DJ-62763-2-3
HOUSE PLAN IMAGE 3
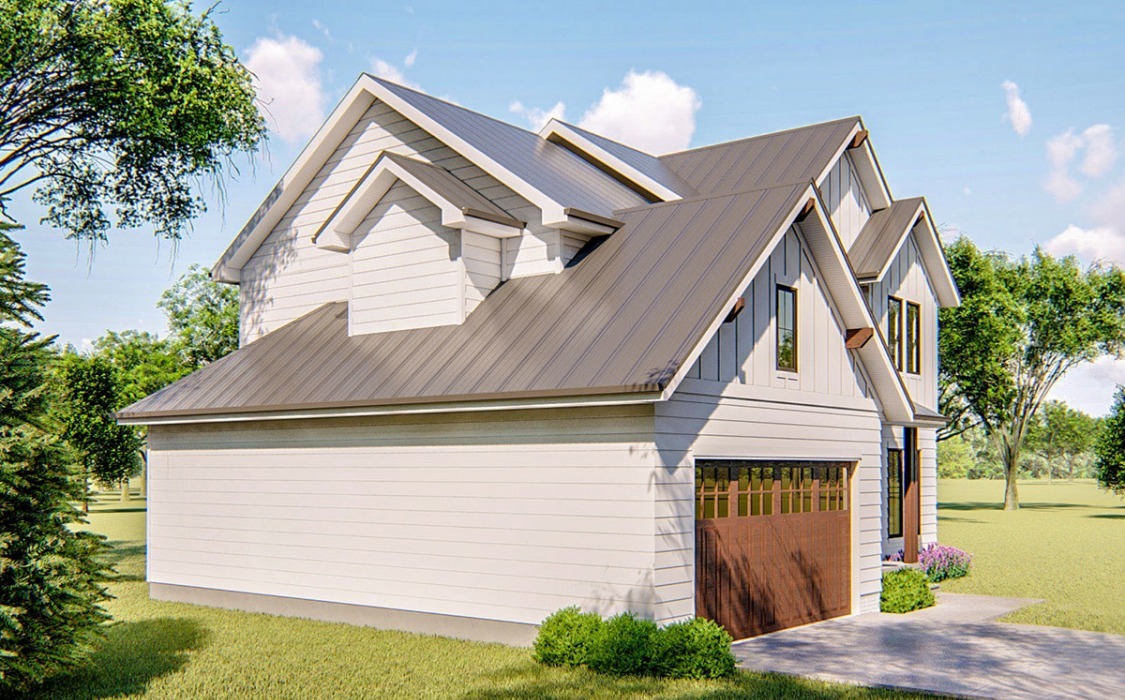
Вид слева. Проект DJ-62763-2-3
HOUSE PLAN IMAGE 4
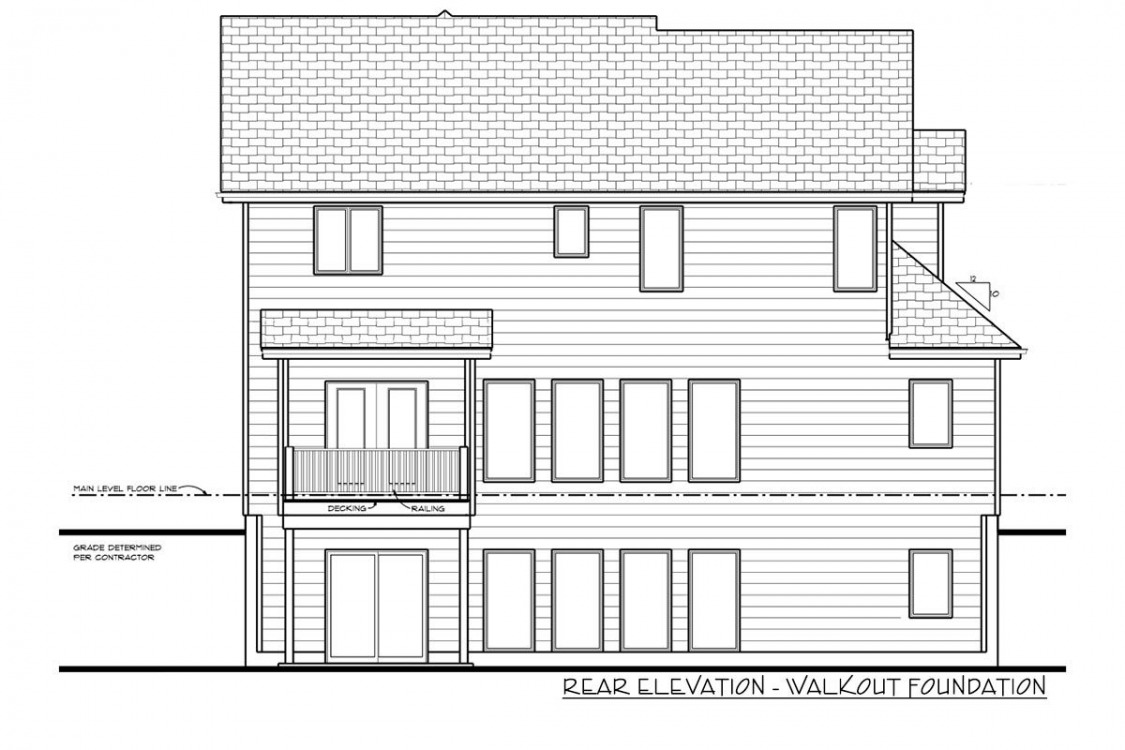
Задний фасад с цокольным этажом. Проект DJ-62763-2-3
Floor Plans
See all house plans from this designerConvert Feet and inches to meters and vice versa
Only plan: $275 USD.
Order Plan
HOUSE PLAN INFORMATION
Quantity
Floor
2
Bedroom
3
Bath
2
Cars
2
Half bath
1
Dimensions
Total heating area
1970 sq.ft
1st floor square
970 sq.ft
2nd floor square
990 sq.ft
House width
43′12″
House depth
36′1″
1st Floor ceiling
8′10″
Walls
Exterior wall thickness
2x4
Wall insulation
9 BTU/h
Facade cladding
- horizontal siding
- board and batten siding
Main roof pitch
8 by 12
Roof type
- gable roof
Rafters
- wood trusses
Living room feature
- fireplace
- open layout
Kitchen feature
- kitchen island
- breakfast nook
Garage type
- Attached
Garage Location
front
Garage area
450 sq.ft
Plan shape
- rectangular






