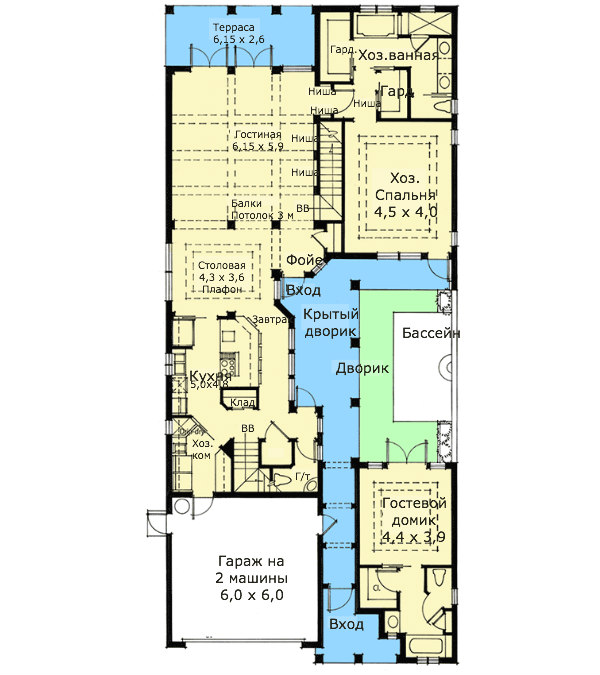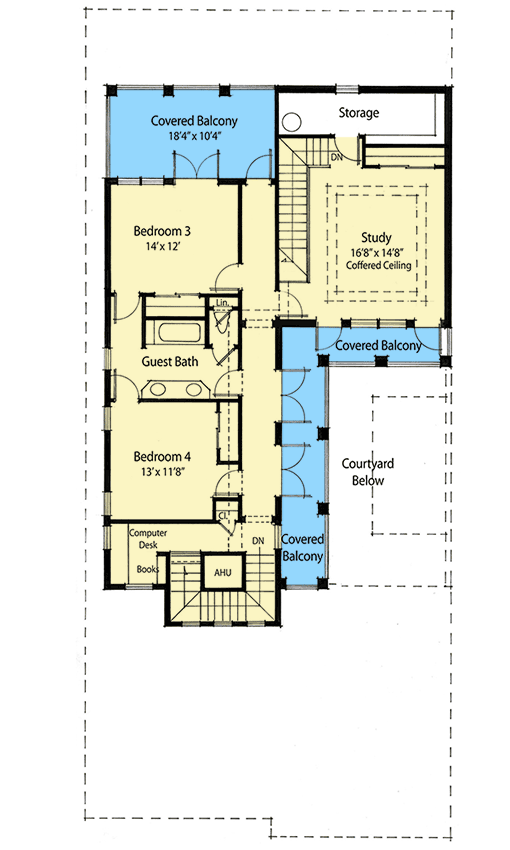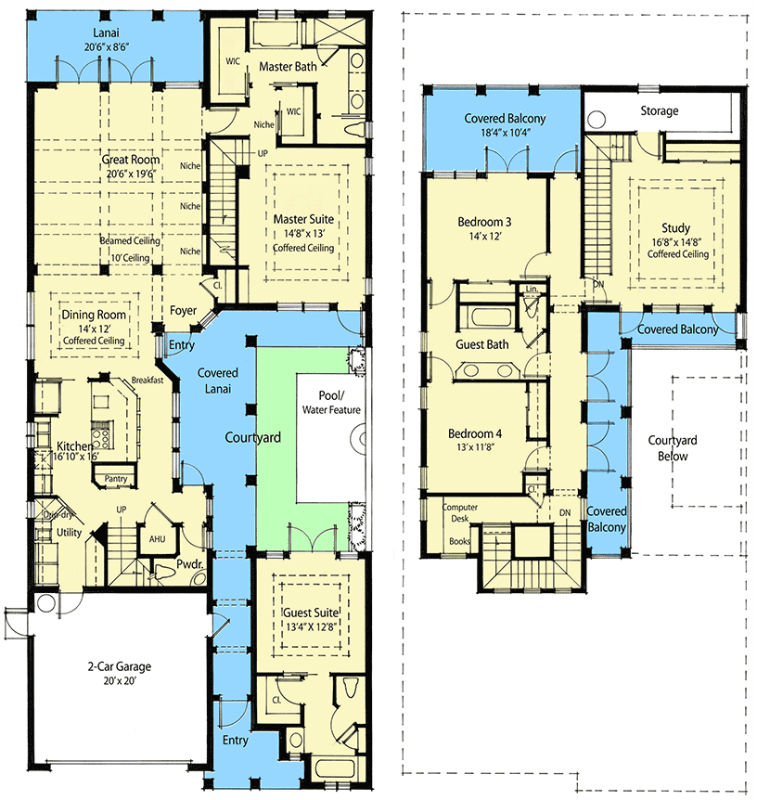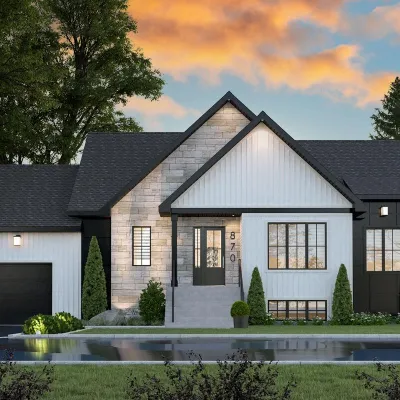Two-story house plan with a patio and a guest house
Page has been viewed 738 times
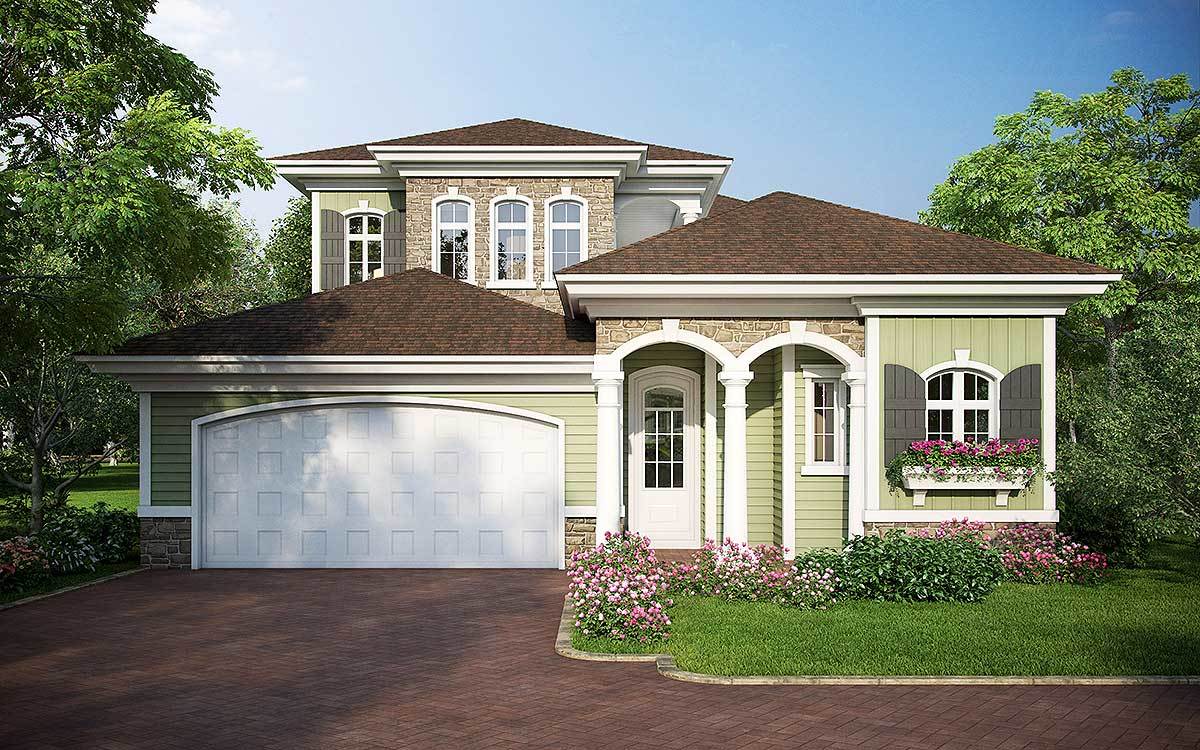
House Plan ZR-33031-1,5-4
Mirror reverseThis Canadian courtyard home plan is one of the largest and most luxurious among the series of energy-efficient homes. Its narrow 12-meter-wide frontage also makes it an ideal candidate for lovers of luxury mansions with an enclosed courtyard but possessing a tiny lot.
The yard gives you indoor and outdoor spaces to enjoy nature in all weathers.
The house has two staircases. And as a special bonus, the back staircase comes in two options, so you can choose which one suits you best. Note the balcony overlooking the courtyard and another bedroom 3.
This home project also has its private guest cottage with pool, 3-foot ceilings, gourmet kitchen, luxurious master bedroom with bathroom, two walk-in closets, and access to the terrace under the expansive second-floor balcony.
Energy Conservation. This home plan is designed using the same high-performance, energy-efficient construction methods included in all of this architect's projects. When you build according to his recommendations, you can save 40-50% energy compared to a typical new home.
LIVING ROOM
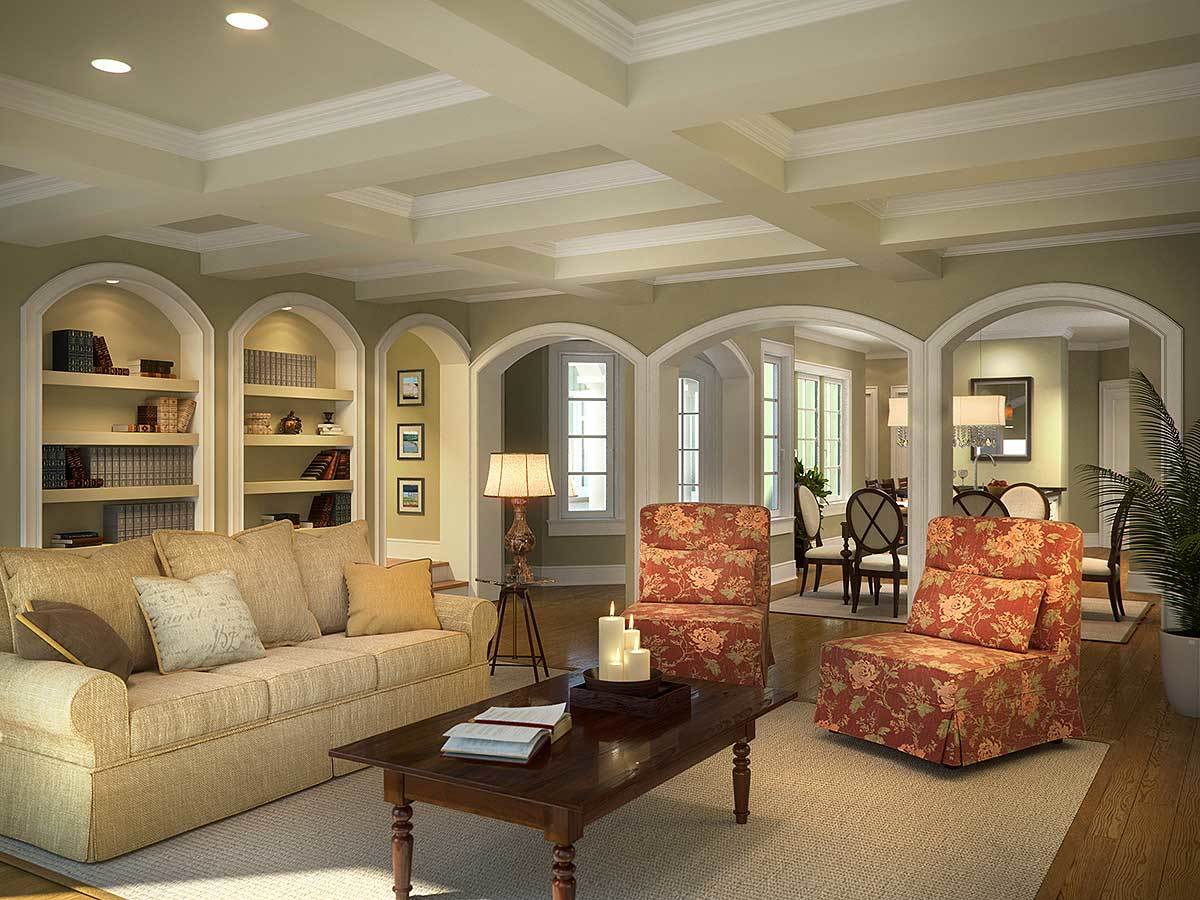
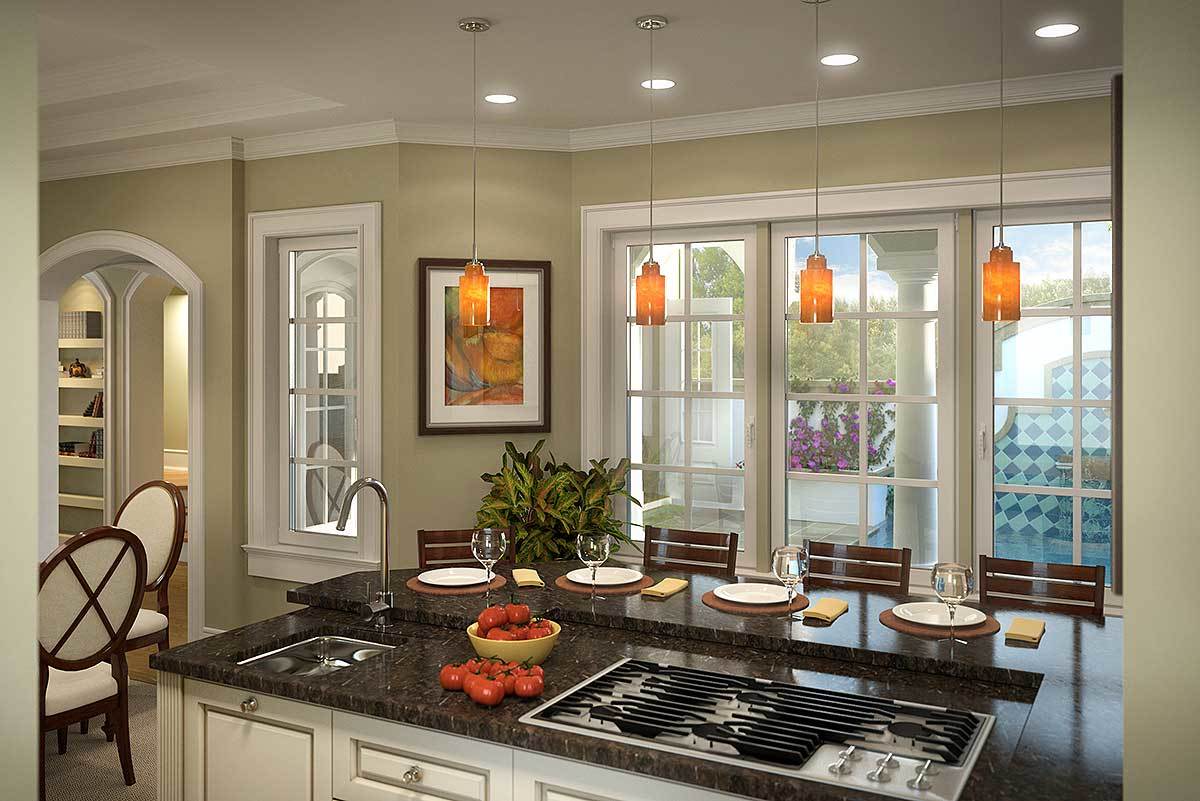
MASTER BEDROOM
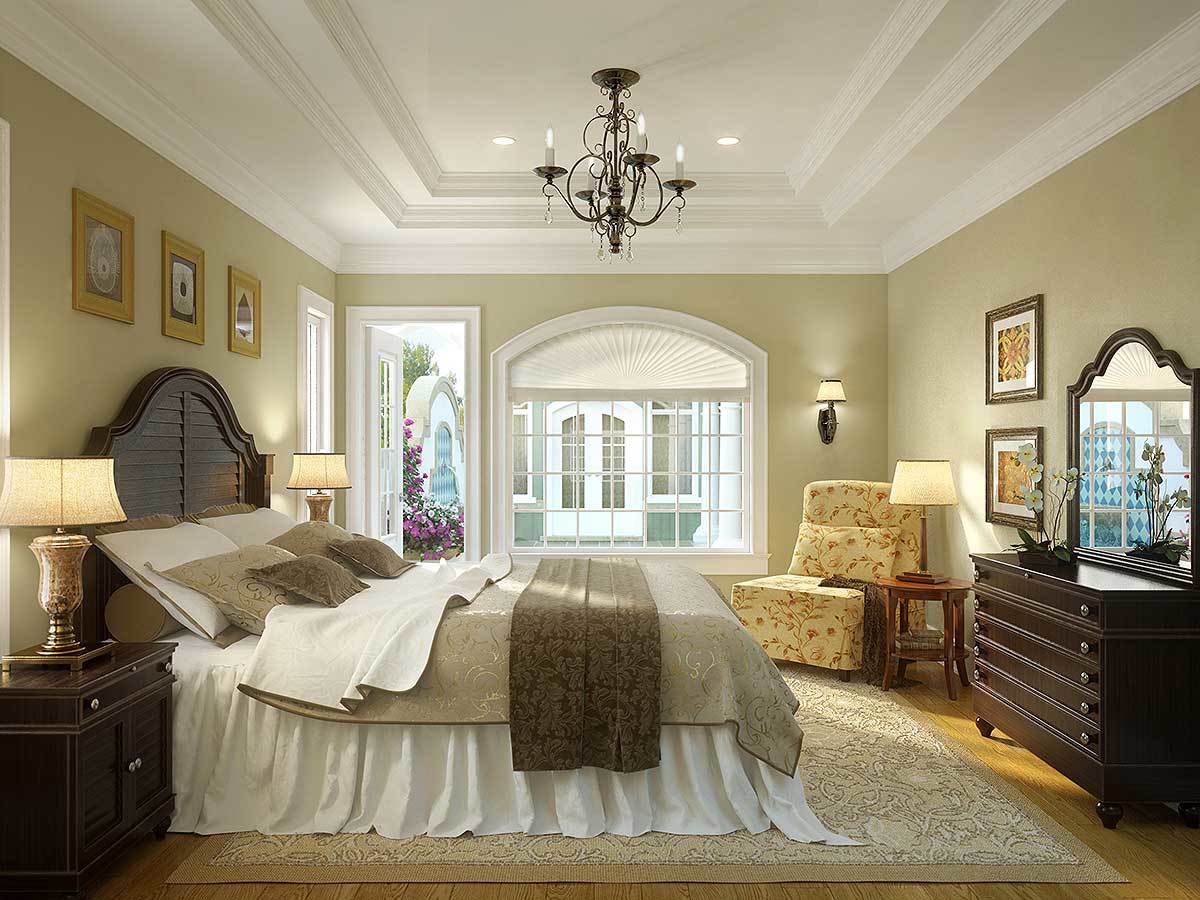
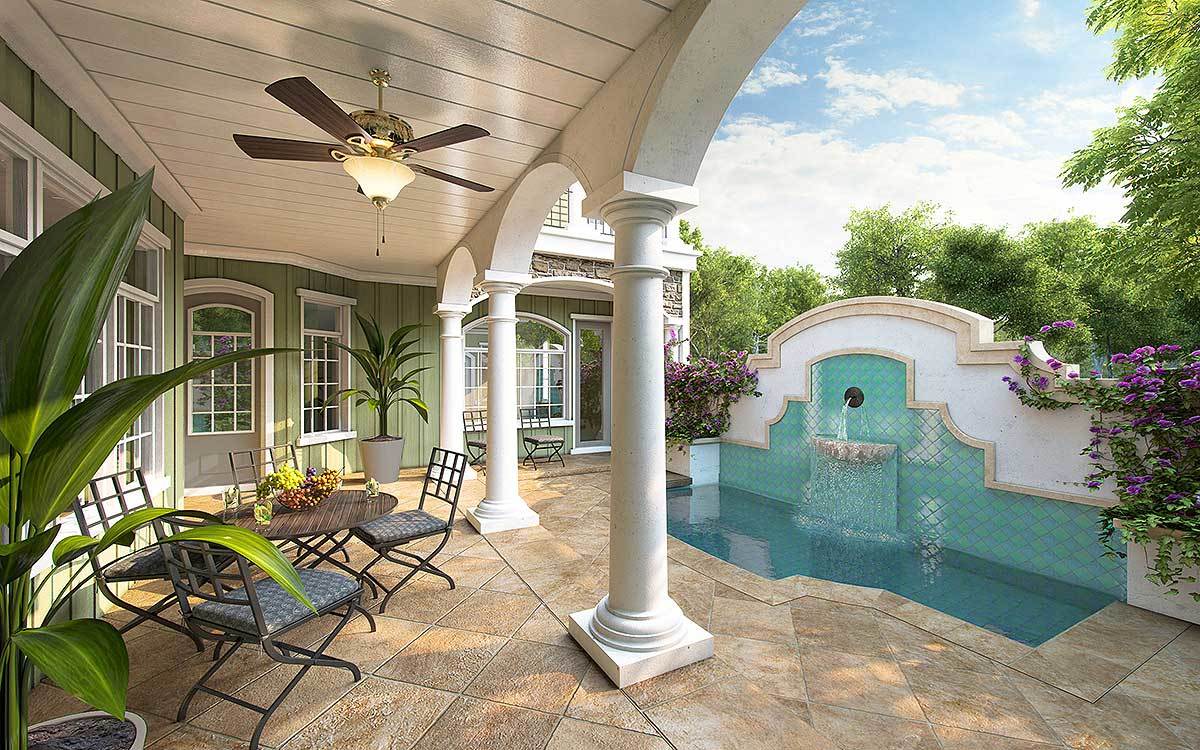
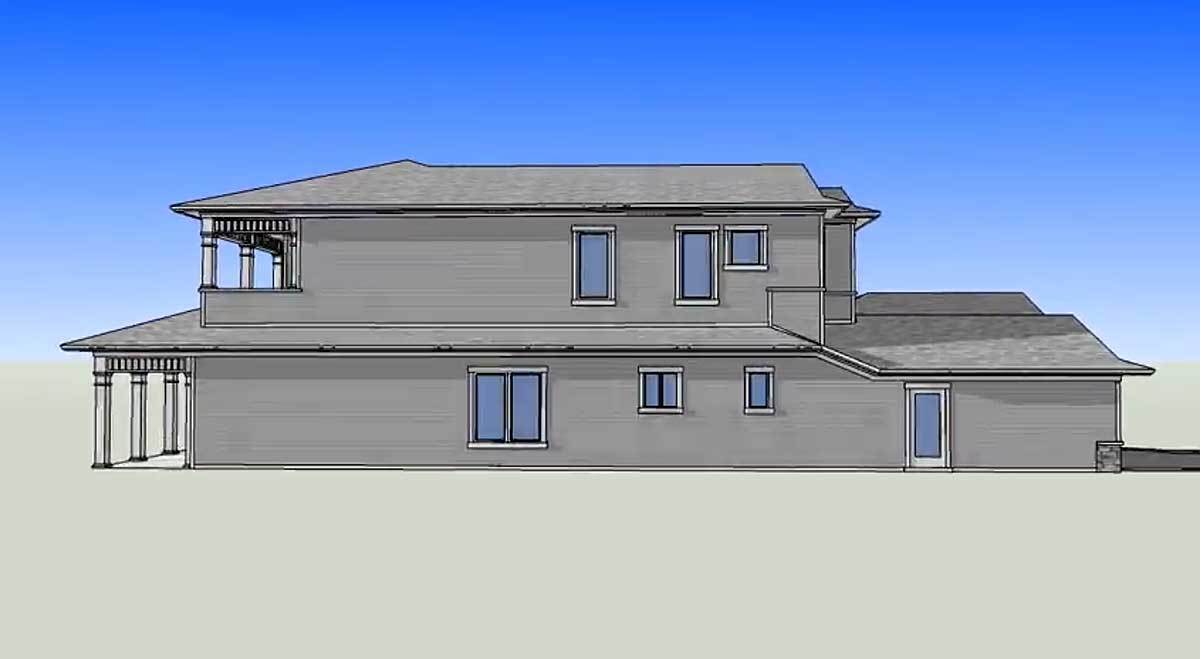
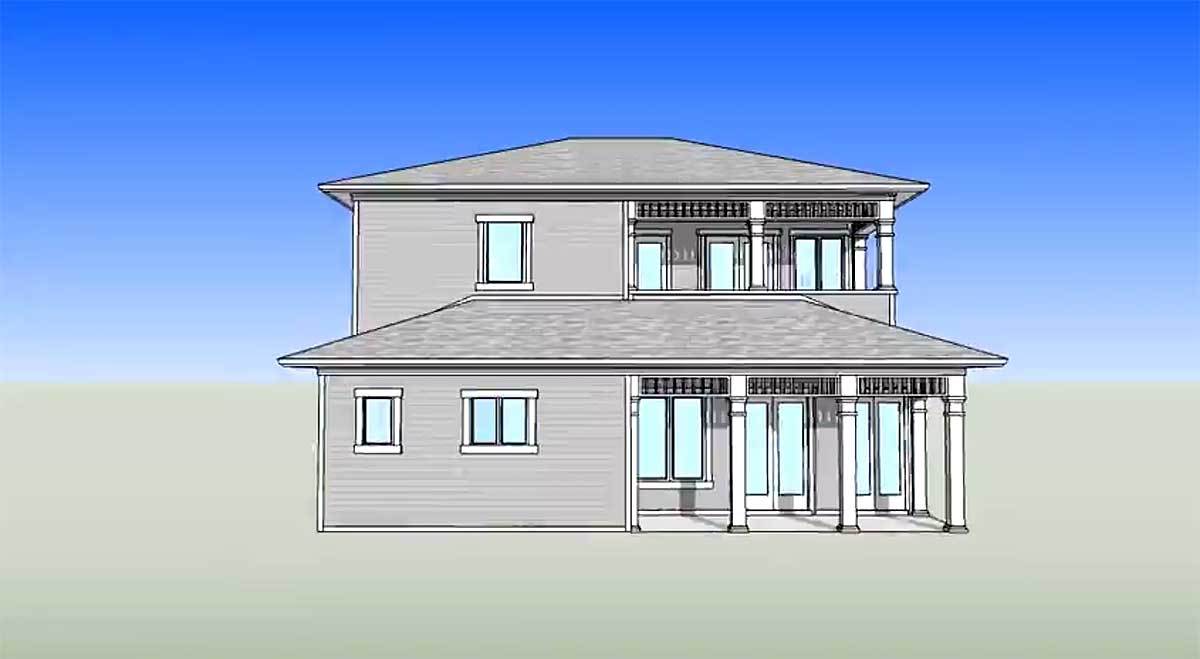
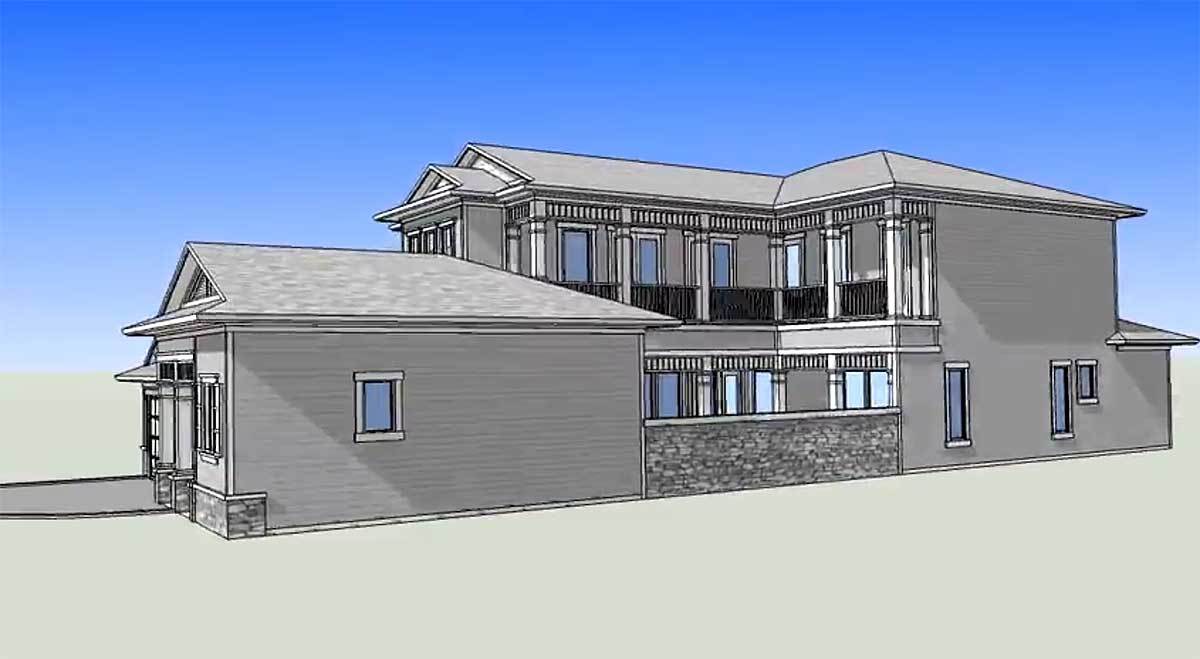
Floor Plans
See all house plans from this designerConvert Feet and inches to meters and vice versa
Only plan: $450 USD.
Order Plan
HOUSE PLAN INFORMATION
Quantity
Dimensions
Walls
Facade cladding
- stone
- horizontal siding
- vertical siding
Living room feature
- open layout
Kitchen feature
- kitchen island
Bedroom Feature
- walk-in closet
- 1st floor master
- bath and shower
- split bedrooms
Special rooms
First floor master bedroom house plans
Garage type
House plans with built-in garage
Outdoor living
deckcourtyard
Facade type
House plans with narrow facadeHouse plans with narrow facade and garageWood siding house plans
