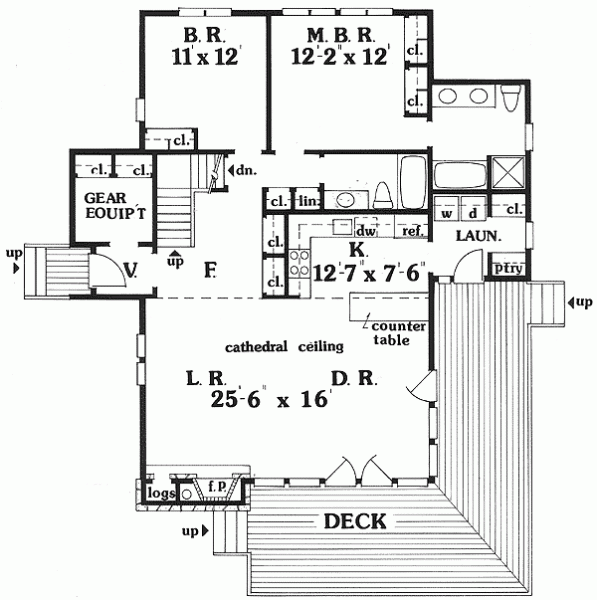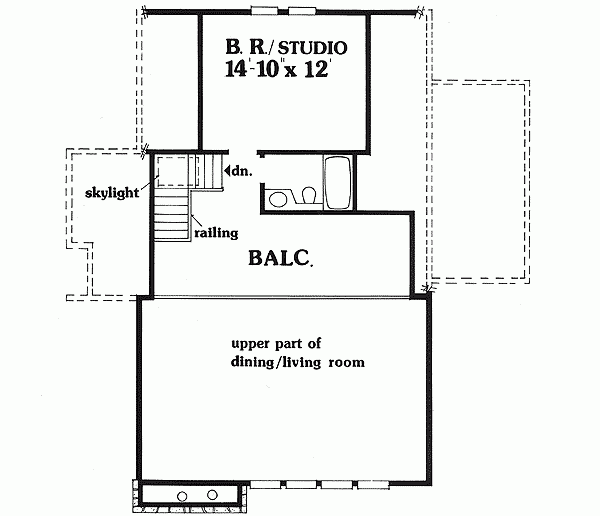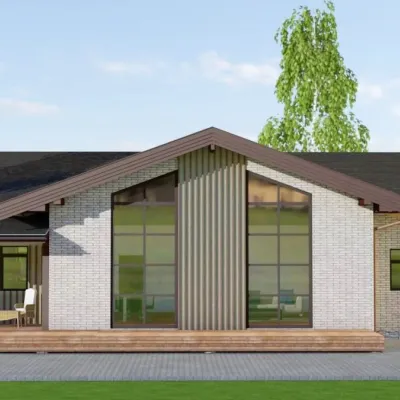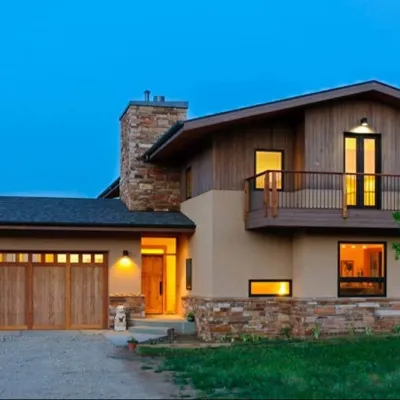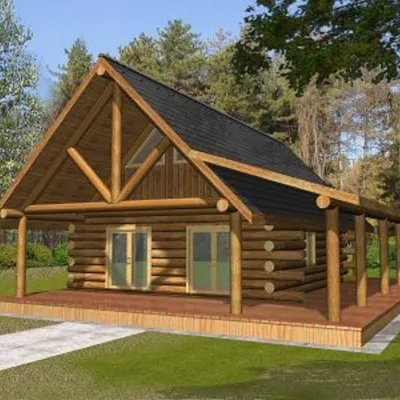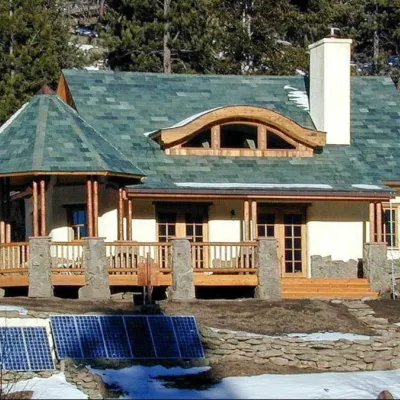Plan P-0616-1,5-3: 3 Bed House Plan For Narrow Lot
Page has been viewed 637 times
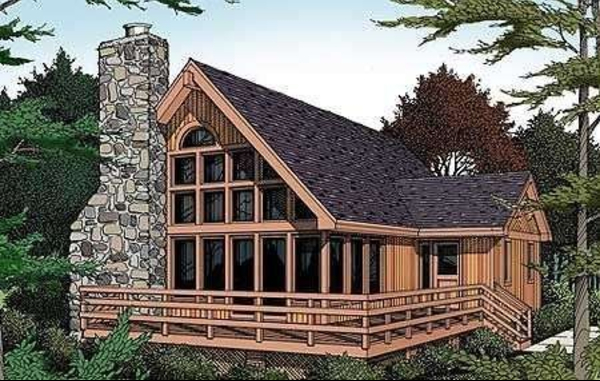
House Plan P-0616-1,5-3
Mirror reverseA wonderful refuge for recreation, either in the mountains, for skiing, or by the sea, or in the woods, this project has three bedrooms, three bathrooms and a special room for storing sportswear and equipment. The terrace surrounding the house is a great place to relax. The facade is combined with vertical wooden siding, interesting glazing, and a heavy stone chimney, for an antique fireplace. Spacious, high-ceilinged living room and dining room expands to an open lobby and kitchen. The kitchen island is located between the dining room and the L-shaped kitchen. Two bedrooms and two bathrooms are located on the first floor, with separate shower and bath in the master bedroom. On the loft, a wide balcony hangs over the living room with a dining room, where you can sleep and receive guests. The third bathroom and the third bedroom, which can be a huge studio located there.
HOUSE PLAN IMAGE 1
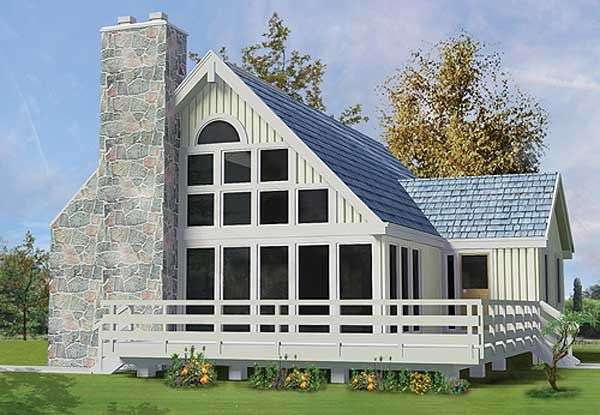
Фото 2. Проект WP-0616
HOUSE PLAN IMAGE 2
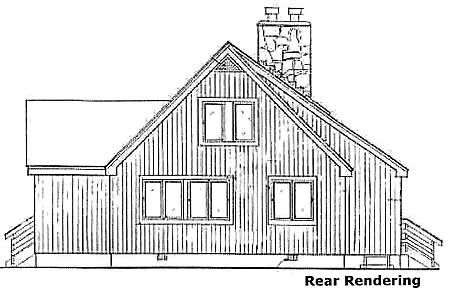
Фото 3. Проект WP-0616
Floor Plans
See all house plans from this designerConvert Feet and inches to meters and vice versa
Only plan: $275 USD.
Order Plan
HOUSE PLAN INFORMATION
Quantity
Dimensions
Walls
Facade cladding
- stone
- horizontal siding
Rafters
- lumber
Living room feature
- fireplace
- open layout
- vaulted ceiling
Bedroom features
- First floor master
- Bath + shower
Outdoor living
- deck
- porch
