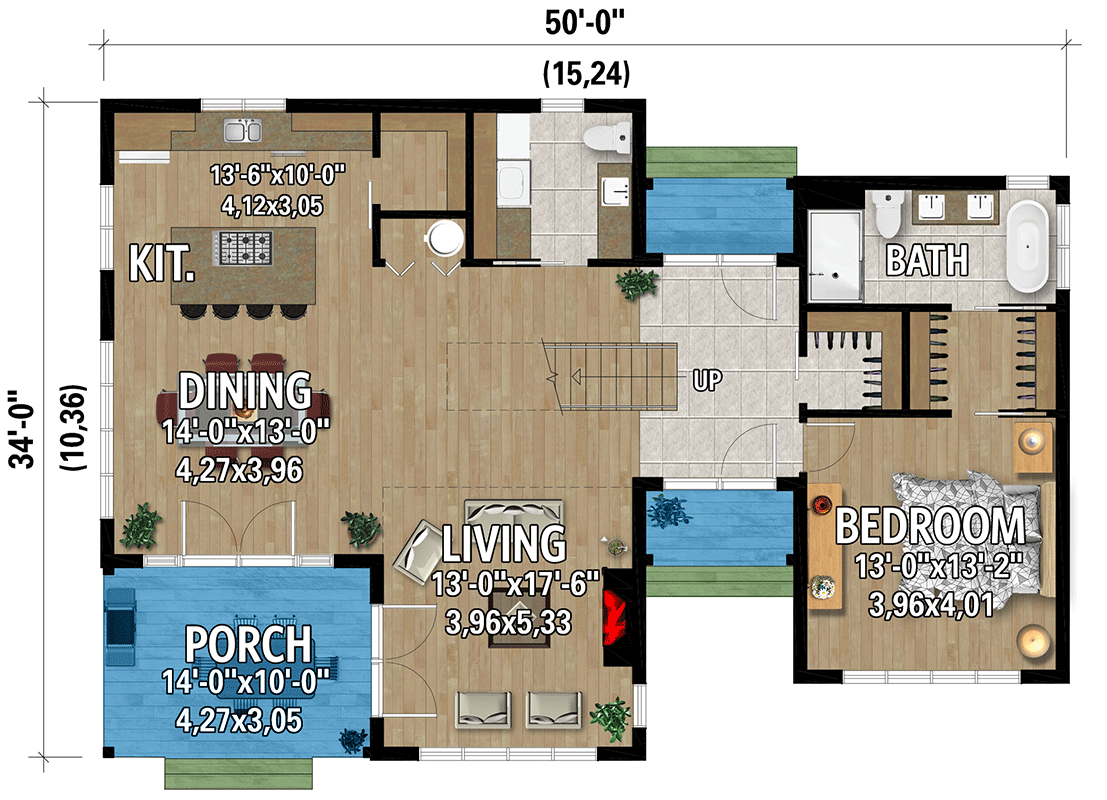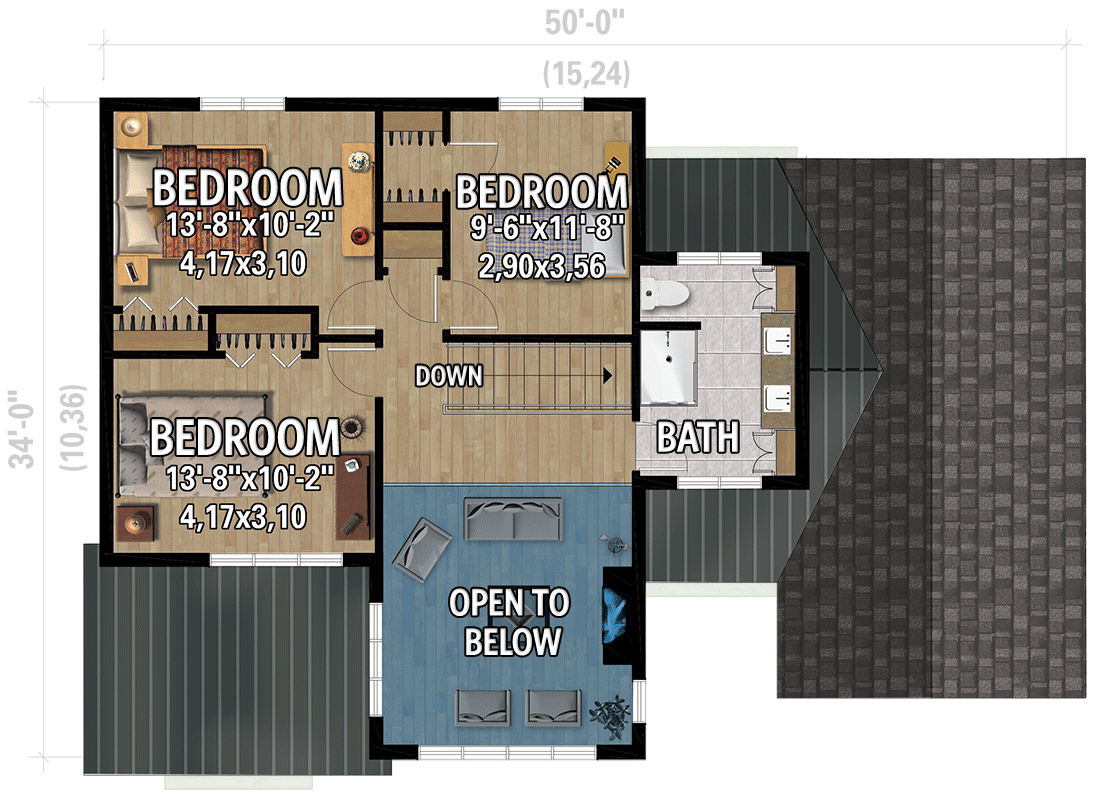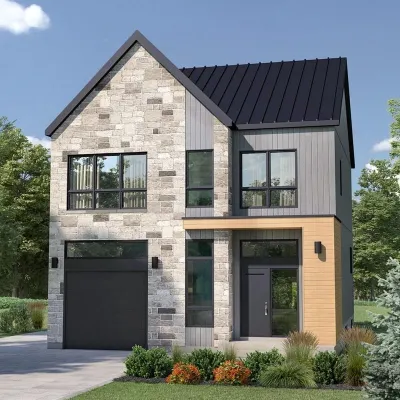Plan PM-801077-2-4 Four-bedroom, 2000-square-foot Contemporary Farmhouse
Page has been viewed 461 times
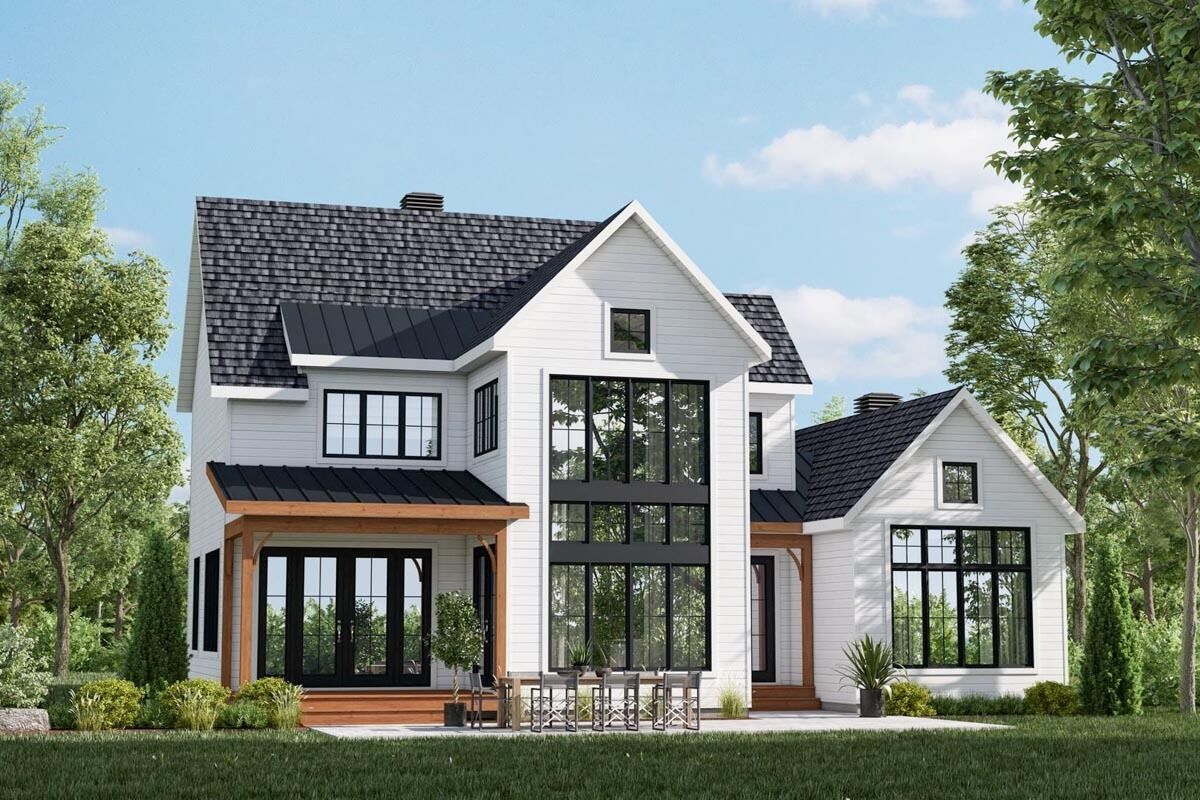
House Plan PM-801077-2-4
Mirror reverse- This Contemporary Farmhouse layout has two porches that are separated by a gable that is full of windows. One door opens to the foyer on the smaller porch on the right (the foyer has a matching door on the back side as well), and two sets of French doors open from the larger porch on the left, one set to the dining room and the other to the living room.
- The entire right side of the house is taken up by the master suite, which also contains a walk-in closet with pocket doors and a five-fixture bathroom.
- The remaining main level is open concept and great for entertaining as a result.
- A walk-in pantry with a barn door, a double sink in the middle beneath a window, and an island with enough for four people to sit comfortably are all features of the kitchen, which is at the back.
- The four windows on the left provide excellent lighting for the dining room. The front two-story windows in the living room, which features a fireplace, provide views of the outside.
- The house is divided in half by a sizable foyer, with the master bedroom on one side and the cathedral-ceilinged open-concept living room, kitchen, and dining room on the other. The kitchen has a sizable walk-in pantry, and the bathroom has a washing and dryer.
- You can see the living room below from the top of the stairs. One bathroom with two vanities is shared by three bedrooms.
LEFT ELEVATION
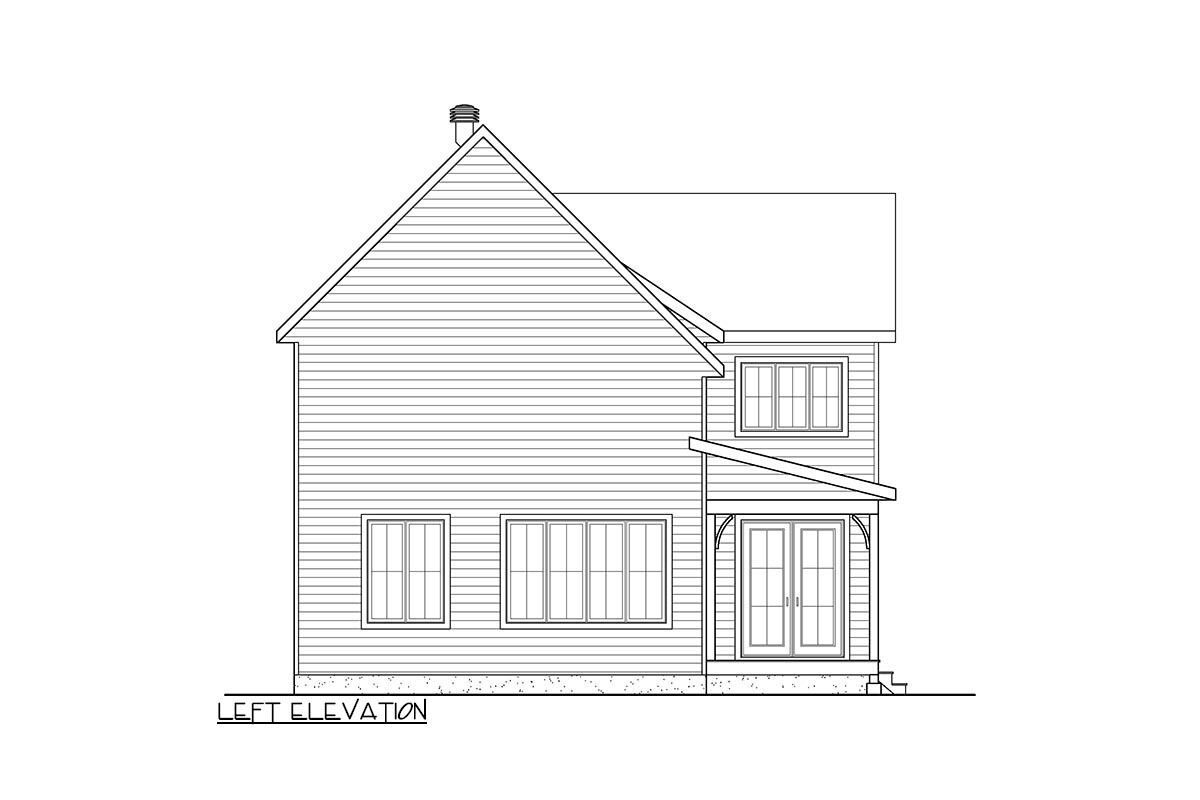
Левый фасад
REAR ELEVATION
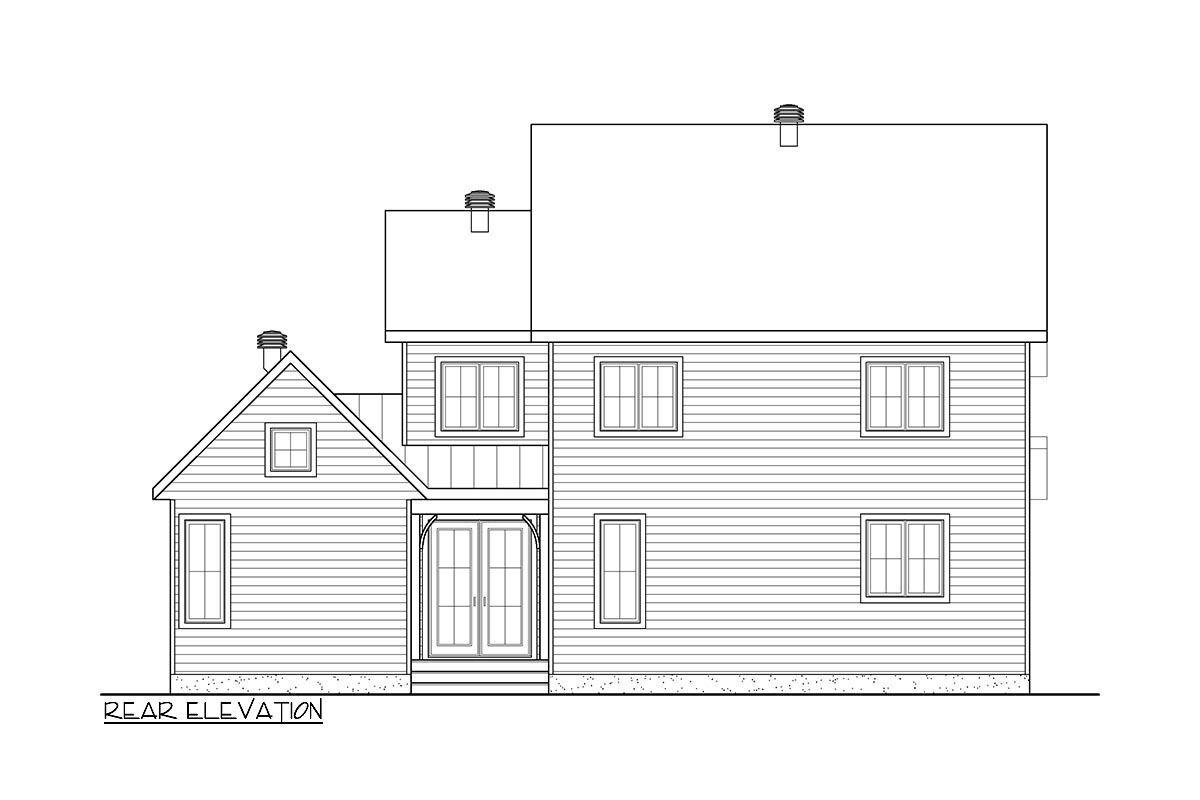
Задний фасад
RIGHT ELEVATION
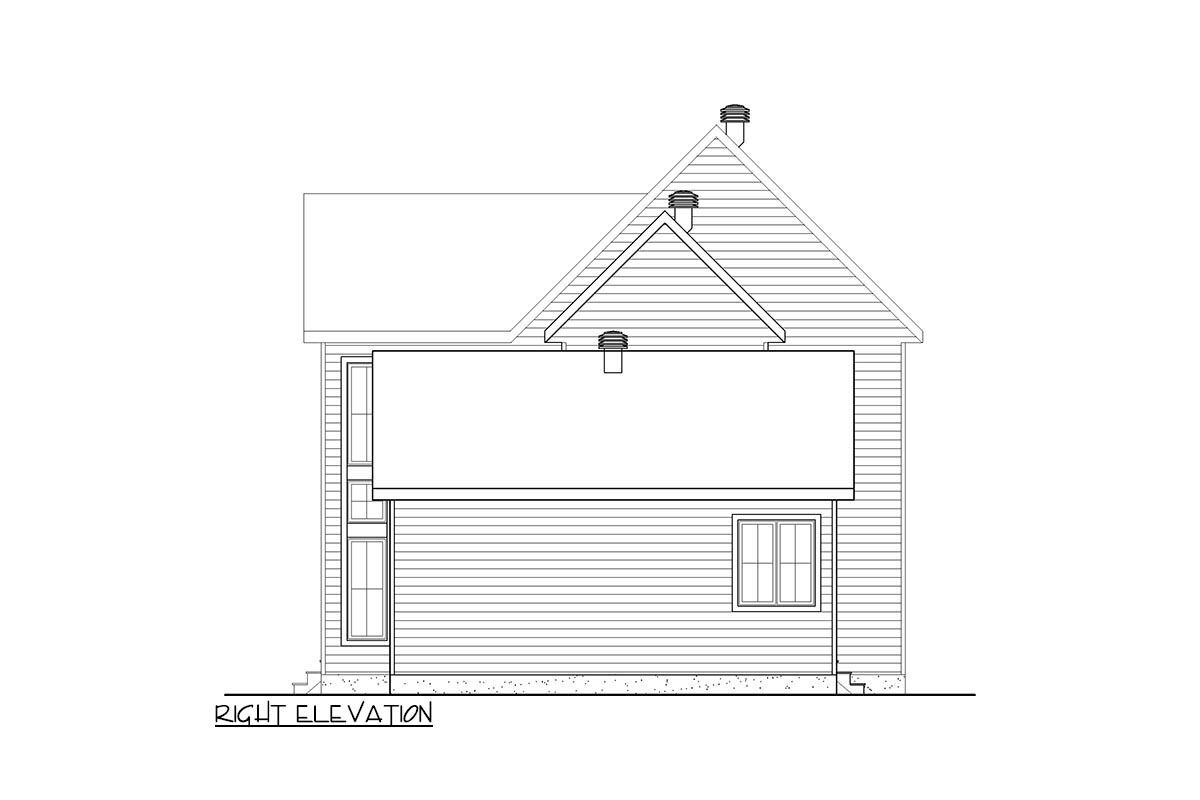
Правый фасад
Floor Plans
See all house plans from this designerConvert Feet and inches to meters and vice versa
Only plan: $275 USD.
Order Plan
HOUSE PLAN INFORMATION
Floor
2
Bedroom
4
Bath
2
Half bath
1
Total heating area
2000 sq.ft
1st floor square
1270 sq.ft
2nd floor square
730 sq.ft
House width
49′10″
House depth
34′1″
Ridge Height
33′2″
1st Floor ceiling
8′10″
2nd Floor ceiling
7′10″
Main roof pitch
12 by 12
Roof type
- gable roof
Rafters
- wood trusses
Exterior wall thickness
2x6
Wall insulation
11 BTU/h
Facade cladding
- horizontal siding
Living room feature
- fireplace
- open layout
- french doors
- entry to the porch
- vaulted ceiling
Kitchen feature
- kitchen island
- pantry
Bedroom features
- Walk-in closet
- First floor master
- Bath + shower
- Split bedrooms
Floors
House plans by size
- up to 2000 sq.feet
House plan features
- House plans with 4 or 5 bedrooms
