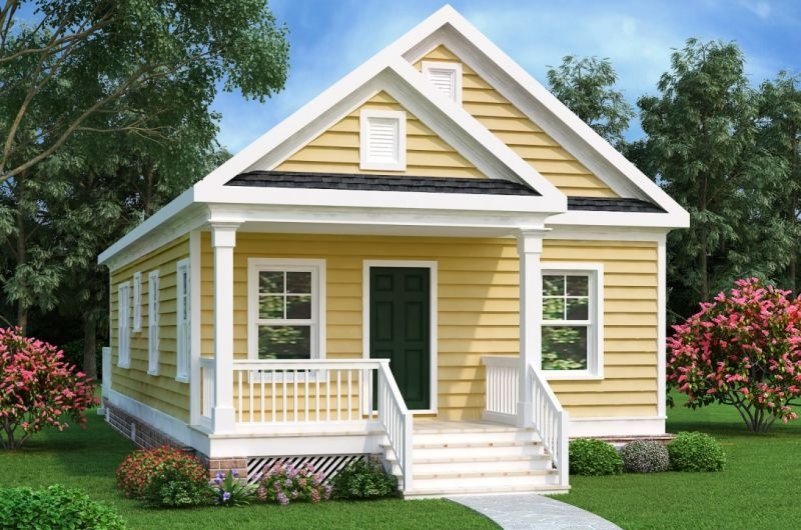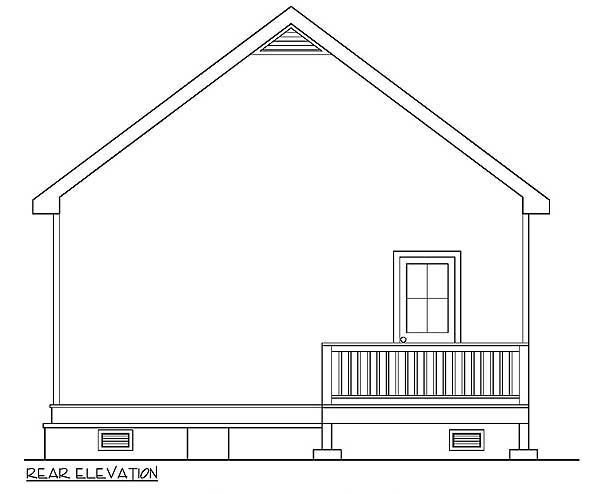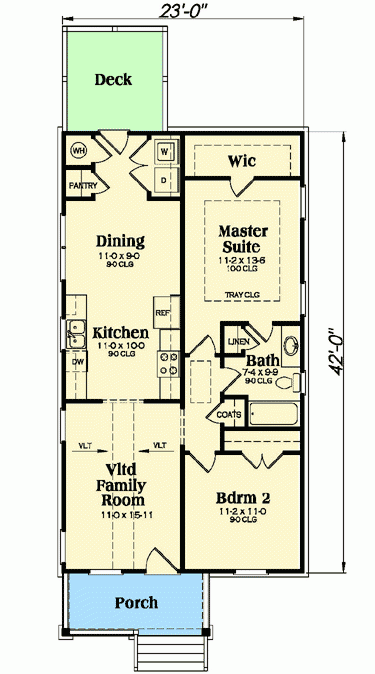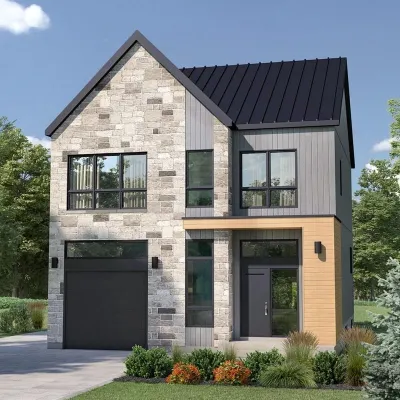Plan GB-75470-1-2: One-story 2 Bedroom House Plan For Narrow site
Page has been viewed 927 times

House Plan GB-75470-1-2
Mirror reverseThe narrow facade of the house will allow you to place in a narrow area, without sacrificing the convenience of planning. In the left narrow wing of the house, there is a separate living room with a vaulted ceiling. The dining room and kitchen in the back are merged into one open space. From the dining room, there is an exit through the sliding glass doors to the courtyard. Behind the dining room, there is a laundry room, a storage room and a small boiler room with access to the courtyard. In the right half of the house - two bedrooms. One bedroom is located in front of the house with a window to the street. In this room in the depth made a wardrobe.
Another master bedroom is located at the back of the house. The windows of this bedroom overlook the side facade. In the depths, there is a large walk-in closet, and on the opposite side is the entrance to the bathroom. This bathroom has another door to the hall, so all family members and guests can use it.
HOUSE PLAN IMAGE 1

Фото 2. Проект GB-75470
Convert Feet and inches to meters and vice versa
Only plan: $125 USD.
Order Plan
HOUSE PLAN INFORMATION
Quantity
Dimensions
Walls
Bedroom features
- Walk-in closet
- First floor master






