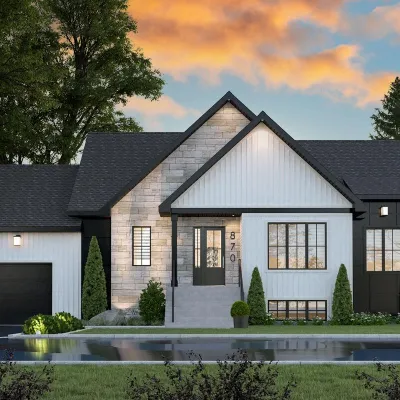Plan DW-74961: One-story 2 Bedroom House Plan With Split Bedrooms
Page has been viewed 440 times

HOUSE PLAN IMAGE 1

HOUSE PLAN IMAGE 2

HOUSE PLAN IMAGE 3

HOUSE PLAN IMAGE 4

Convert Feet and inches to meters and vice versa
Only plan: $150 USD.
Order Plan
HOUSE PLAN INFORMATION
Quantity
Floor
1
Bedroom
2
Bath
2
Cars
none
Dimensions
Total heating area
1060 sq.ft
1st floor square
1060 sq.ft
House width
19′8″
House depth
49′3″
Walls
Exterior wall thickness
2x6
Facade cladding
- horizontal siding
Main roof pitch
6 by 12
Roof type
- a dutch roof
Rafters
- lumber
Living room feature
- open layout
Bedroom Feature
- bath and shower
- split bedrooms






