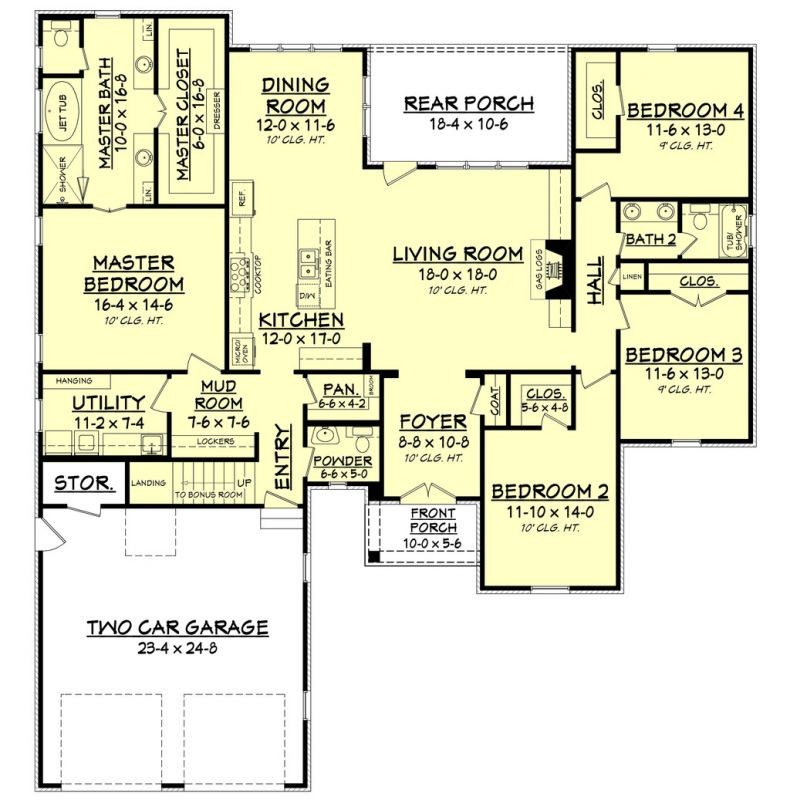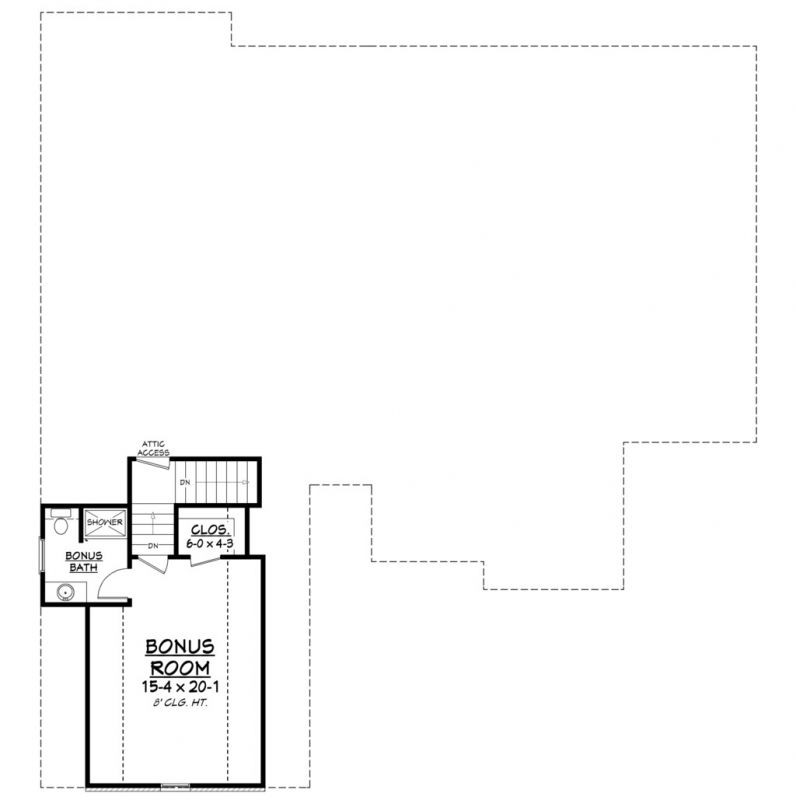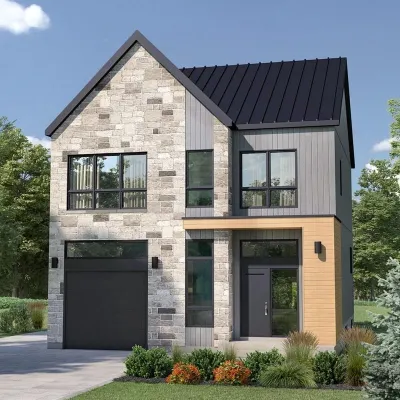One-story frame house plan with a beautiful facade and a patio up to 3225 sq. ft.
Page has been viewed 688 times
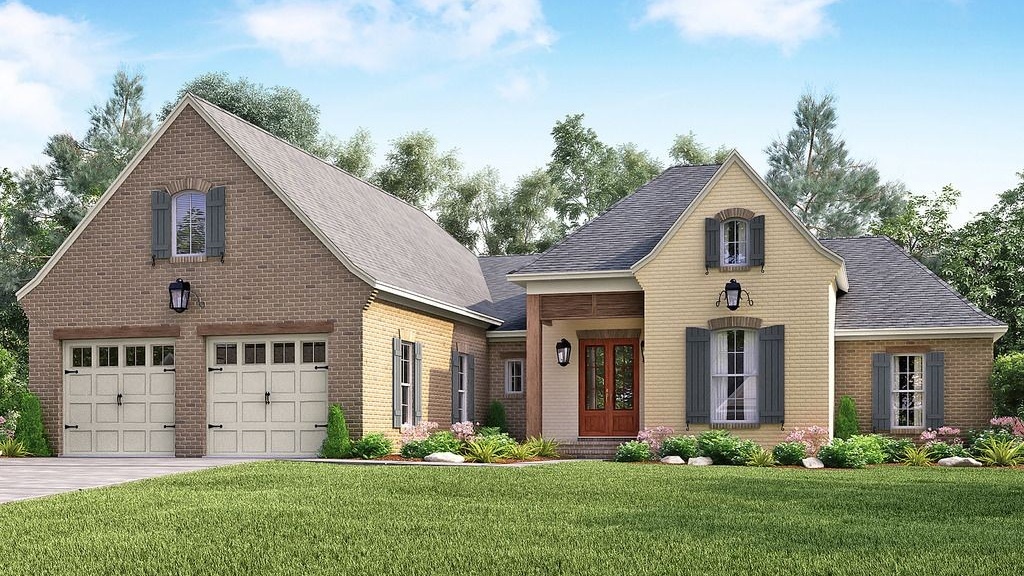
House Plan HZ-430139-1-4
Mirror reverseLiving space includes foyer, great room, with cozy fireplace, family room, with French doors leading to the backyard, dining room, kitchen, with breakfast nook, master bedroom, with five-piece bathroom, with spacious walk-in closet, secondary bedrooms, with Jack and Jill bathroom, study, home theater/media room, laundry room, utility room, storage room.
The open floor plan makes the most of the living space.
HOUSE PLAN IMAGE 1
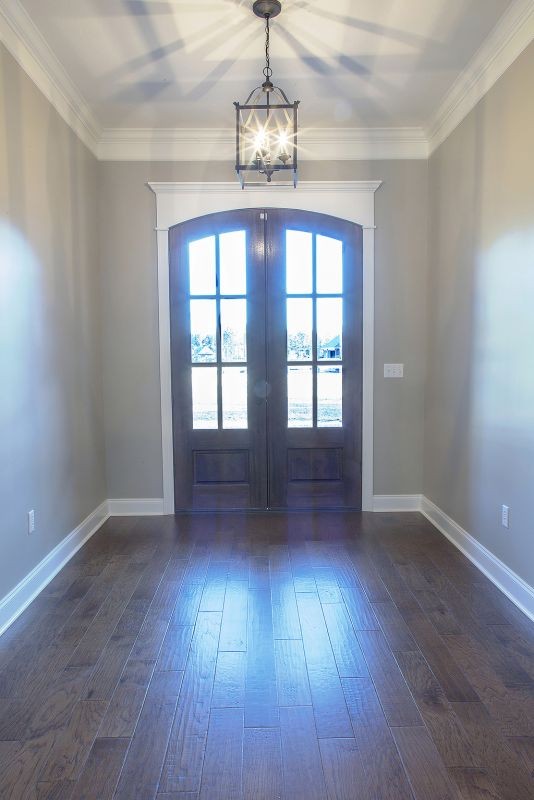
Фото 2. Проект HP-14301391
HOUSE PLAN IMAGE 2
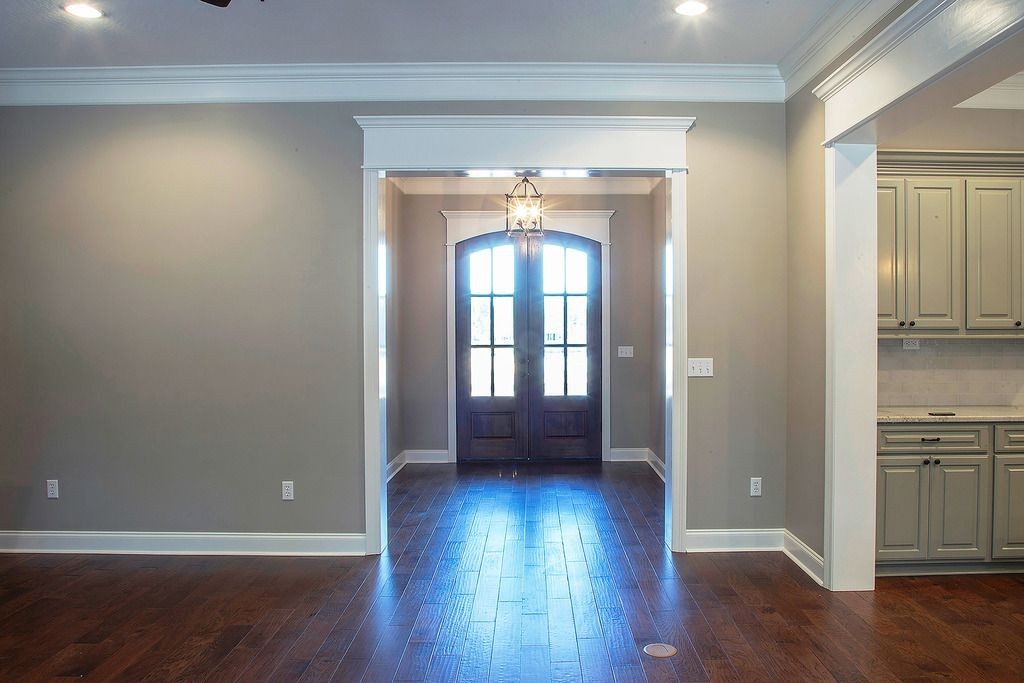
Входная дверь. Проект HP-430139
HOUSE PLAN IMAGE 3
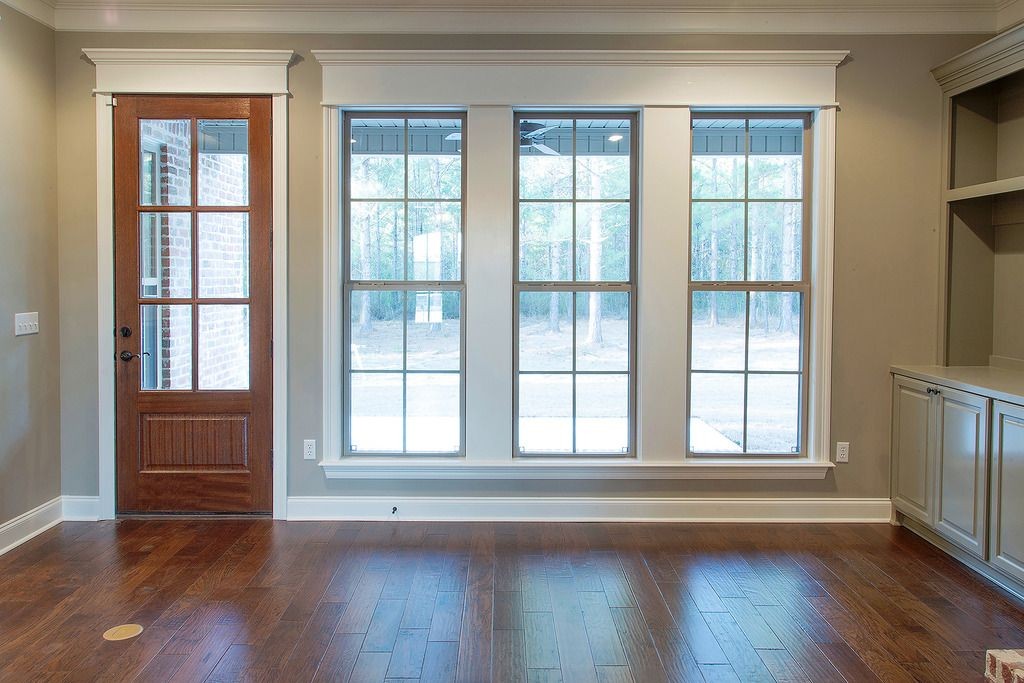
Окна в пол. Проект HP-430139
HOUSE PLAN IMAGE 4
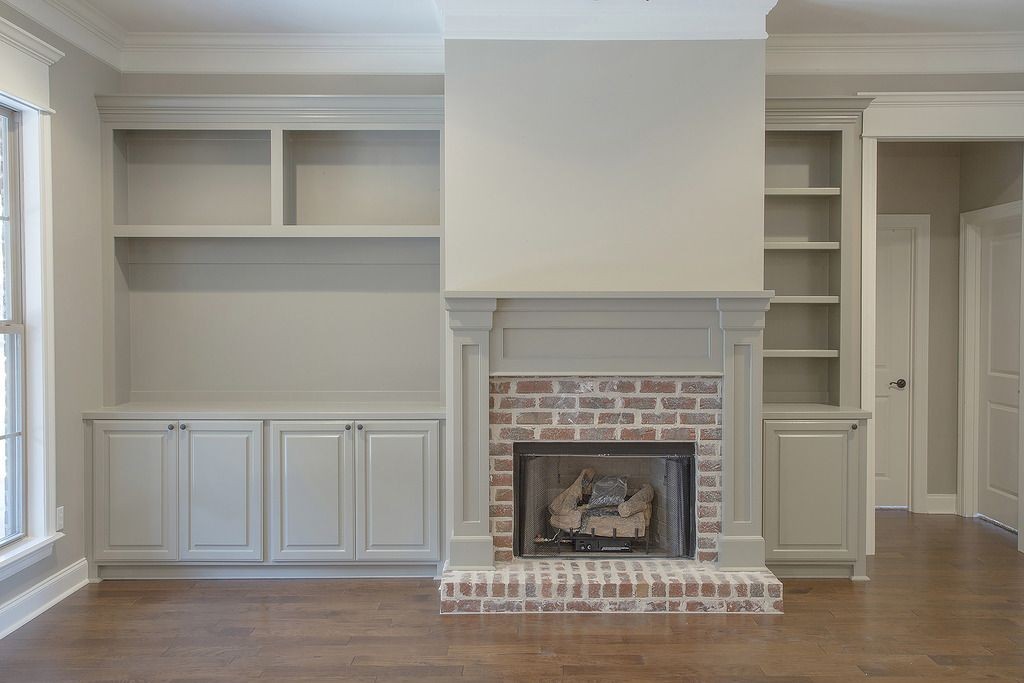
Камин в окружении встроенных шкафов. Проект HP-430139
HOUSE PLAN IMAGE 5
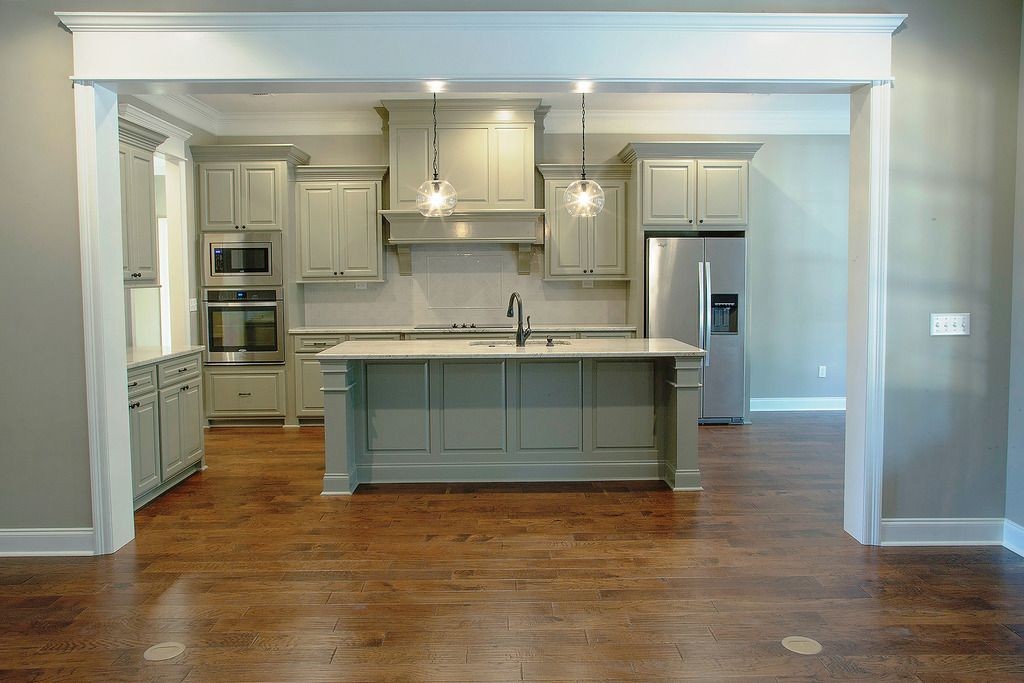
Кухня. Проект HP-430139
HOUSE PLAN IMAGE 6
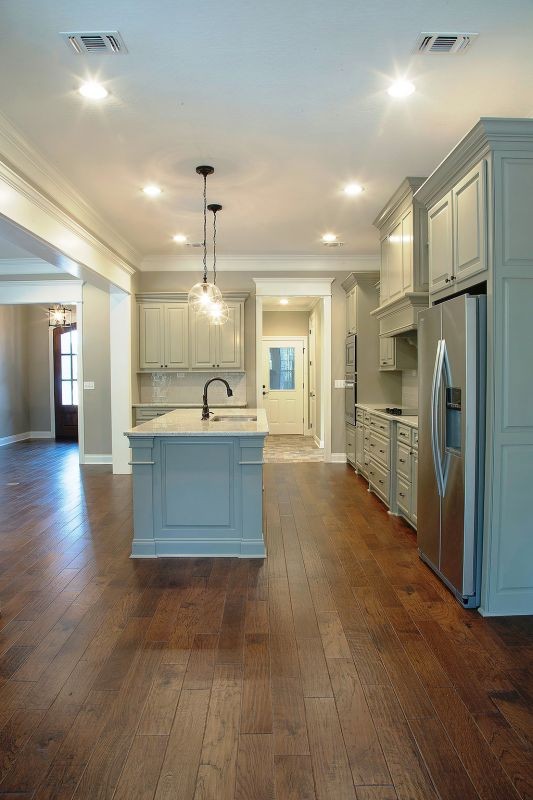
Кухонный остров. Проект HP-430139
HOUSE PLAN IMAGE 7
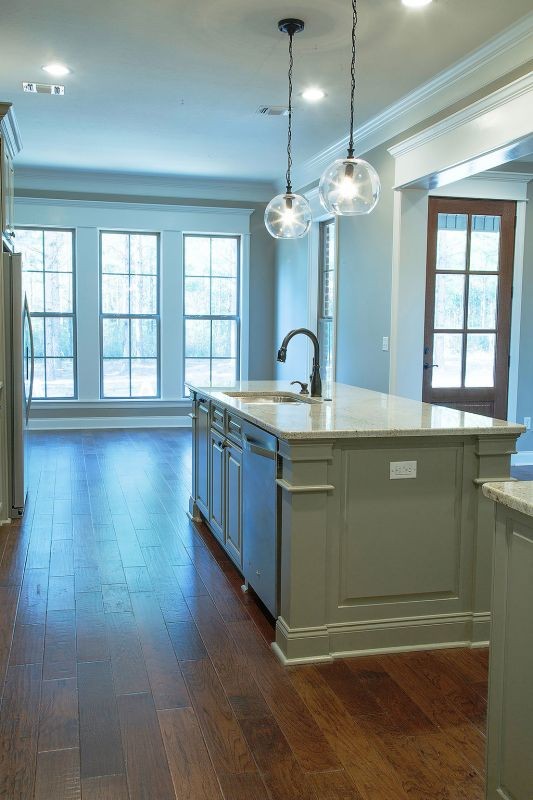
Мойка в кухонном острове. Проект HP-430139
HOUSE PLAN IMAGE 8
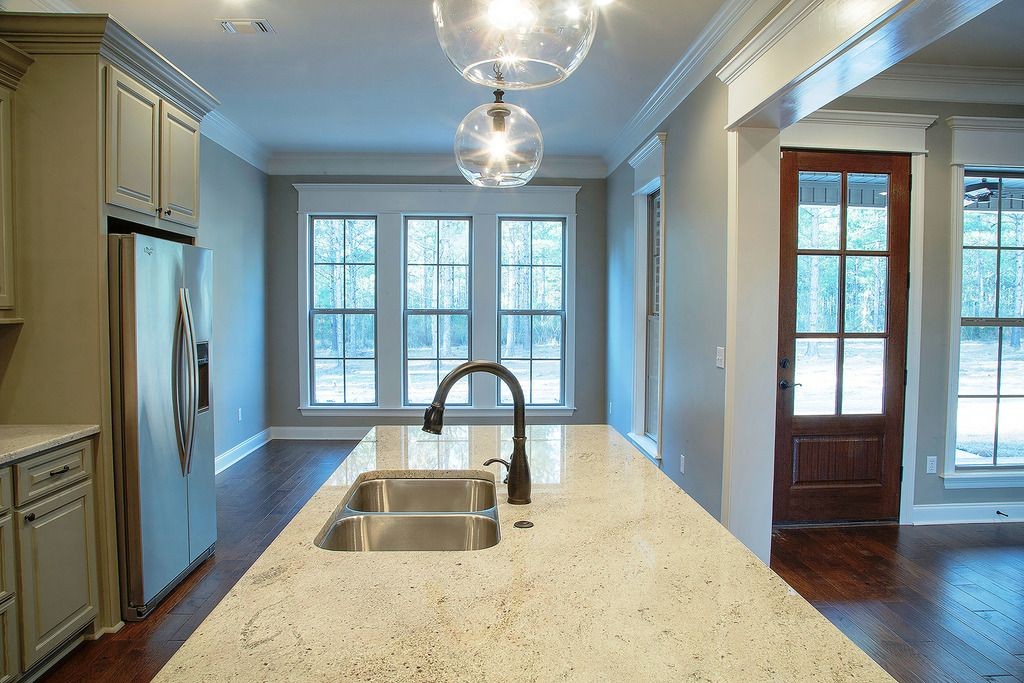
Светлая кухня с встроенным холодильником. Проект HP-430139
HOUSE PLAN IMAGE 9
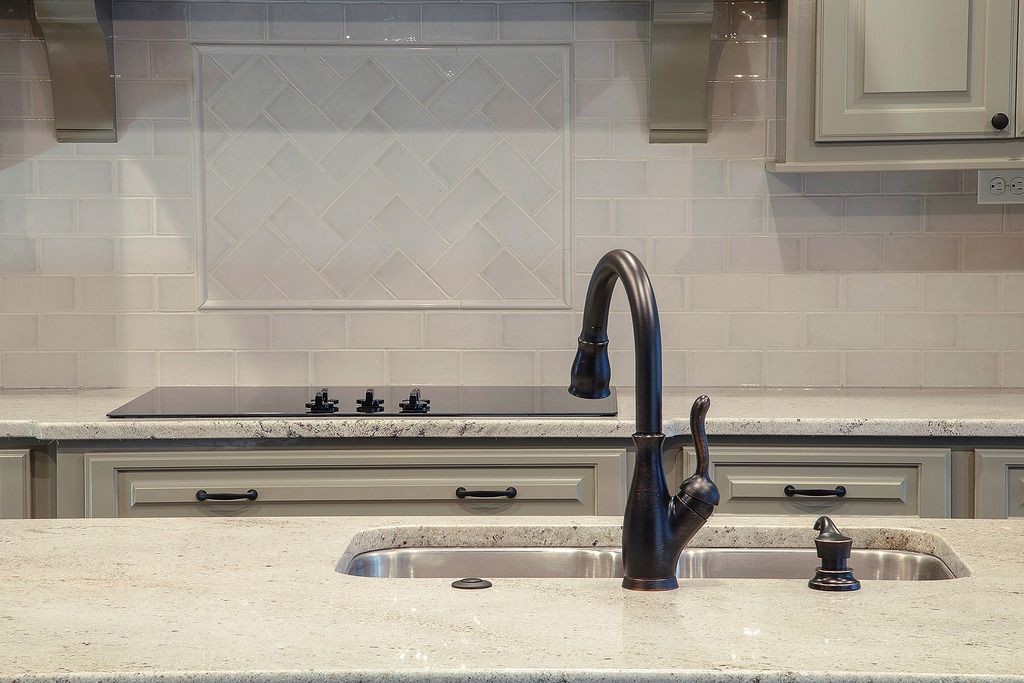
Мойка в кухонном острове напротив встроенной варочной панели. Проект HP-430139
HOUSE PLAN IMAGE 10
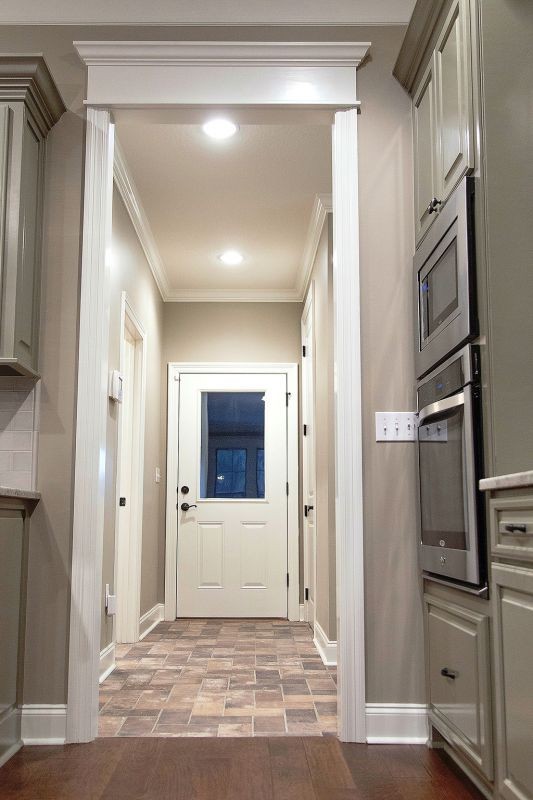
Коридор. Проект HP-430139
HOUSE PLAN IMAGE 11
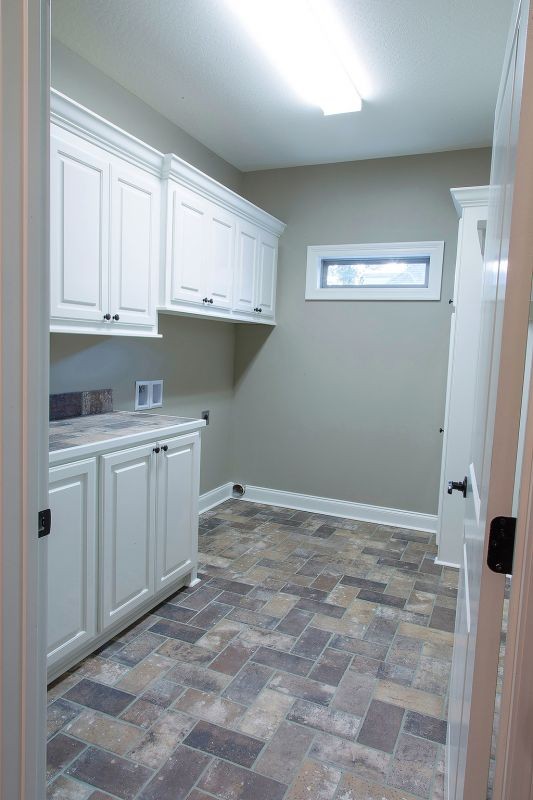
Хозяйственная комната. Проект HP-430139
Floor Plans
See all house plans from this designerConvert Feet and inches to meters and vice versa
Only plan: $275 USD.
Order Plan
HOUSE PLAN INFORMATION
Quantity
Dimensions
Walls
Facade cladding
- brick
Living room feature
- fireplace
- open layout
Kitchen feature
- kitchen island
- pantry
Bedroom features
- Walk-in closet
- Bath + shower
- Split bedrooms
