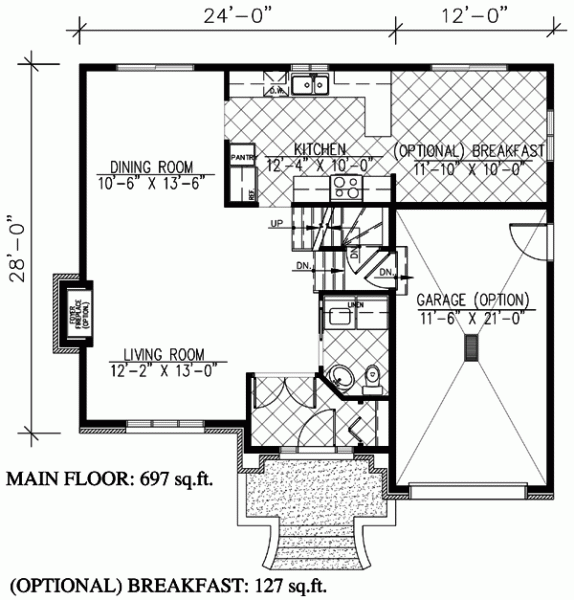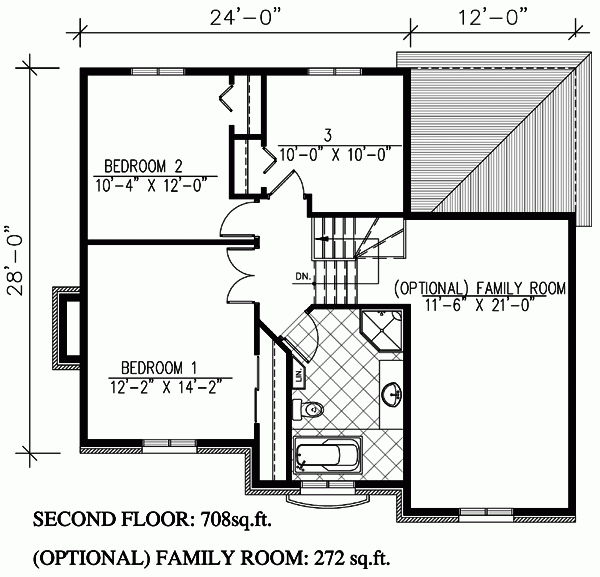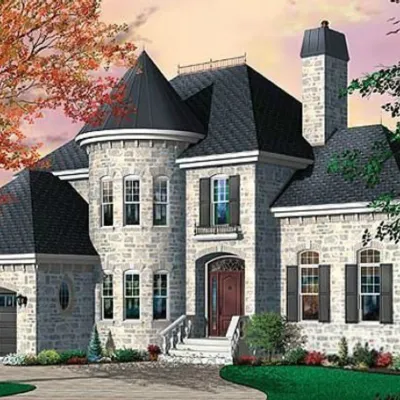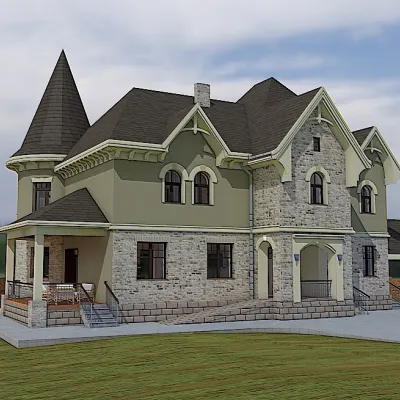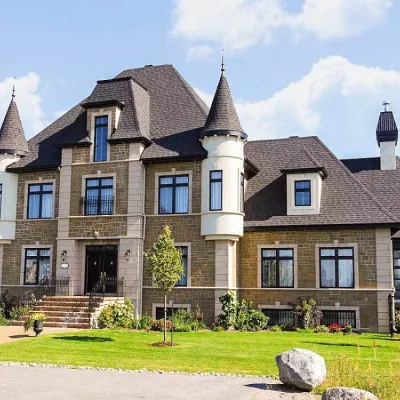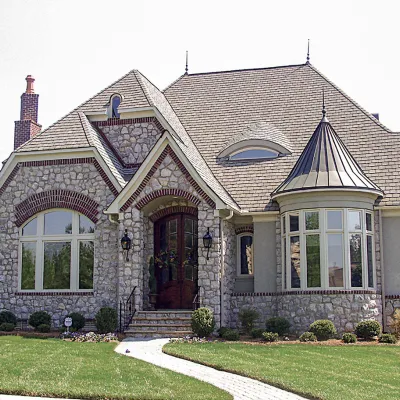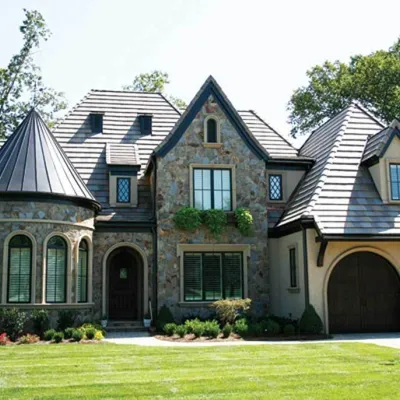Plan PD-9099-2-3: Two-story 3 Bed French House Plan With Daylight Basement suitable For a Narrow Lot
Page has been viewed 593 times
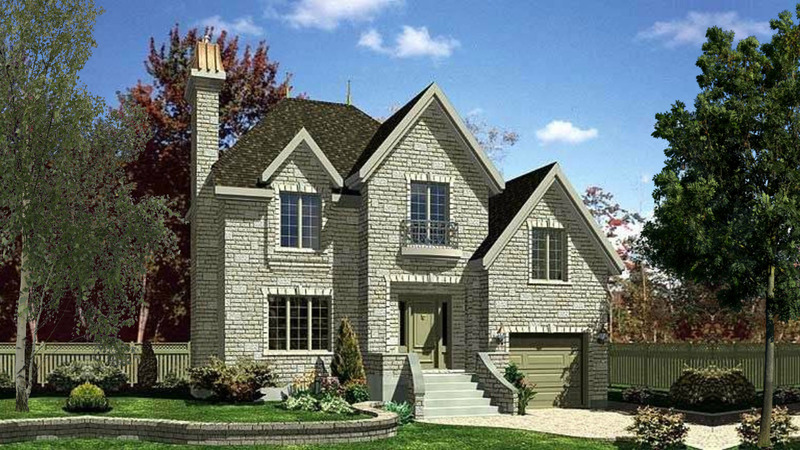
House Plan PD-9099-2-3
Mirror reverse- This castle style house facade has tall windows and doors with keystones, decorative wrought-iron balcony and faced with stone. A complex roof with large front-facing gables completes the look of this house.
- Designed for a narrow lot, the home is less than 23' wide, and provides 1418 square feet of living space in addition to a one-car garage
- An open layout maximizes the use of the living space, which includes an airlock entry foyer with a coat closet, the Great Room with a cozy fireplace, Formal Dining Room with sliding glass doors leading to the rear deck, a kitchen with an optional breakfast nook, a laundry combined with a half bathroom. All bedrooms are up on the second floor.
- The upper floor has 715 square feet of living space and features the Master Bedroom, two Secondary Bedrooms, with a large hall bathroom with bathtub and shower, optional family room above the garage.
- Outdoor living space includes covered entry.
HOUSE PLAN IMAGE 1

Фото 2. Проект PD-9099
HOUSE PLAN IMAGE 2
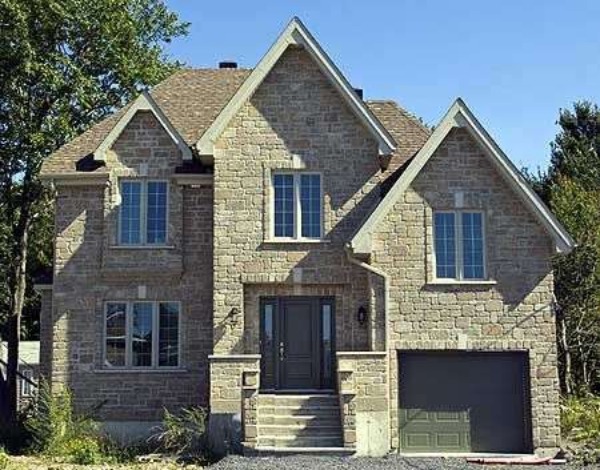
Вид спереди. Проект PD-9099
Floor Plans
See all house plans from this designerConvert Feet and inches to meters and vice versa
Only plan: $200 USD.
Order Plan
HOUSE PLAN INFORMATION
Quantity
Floor
2
Bedroom
3
Bath
2
Cars
1
Half bath
1
Dimensions
Total heating area
1400 sq.ft
1st floor square
690 sq.ft
2nd floor square
700 sq.ft
Basement square
690 sq.ft
House width
23′11″
House depth
30′10″
Ridge Height
33′10″
1st Floor ceiling
7′10″
2nd Floor ceiling
7′10″
Walls
Exterior wall thickness
2x6
Wall insulation
11 BTU/h
Facade cladding
- stone
Garage area
260 sq.ft
