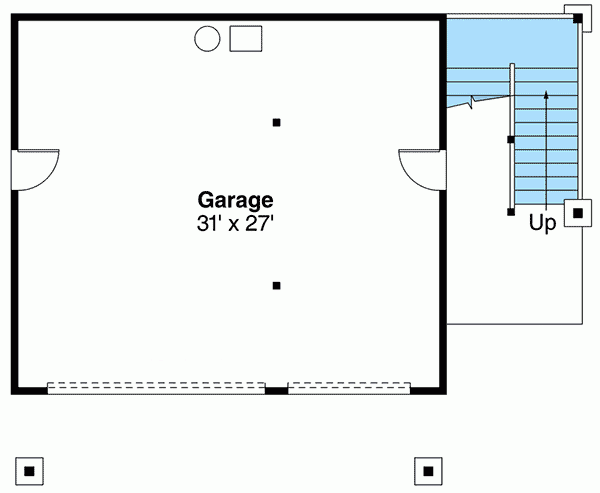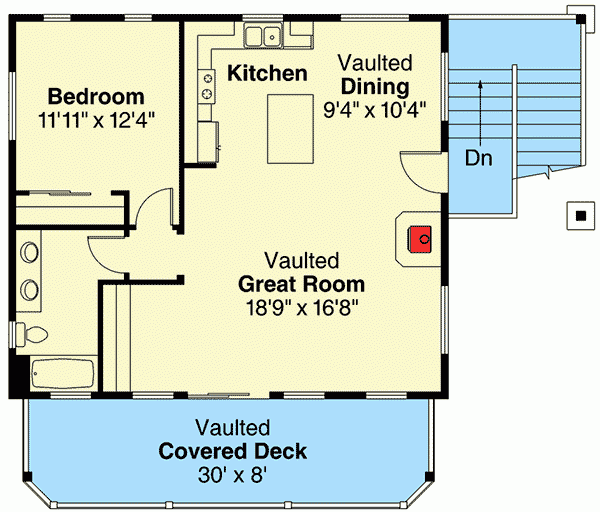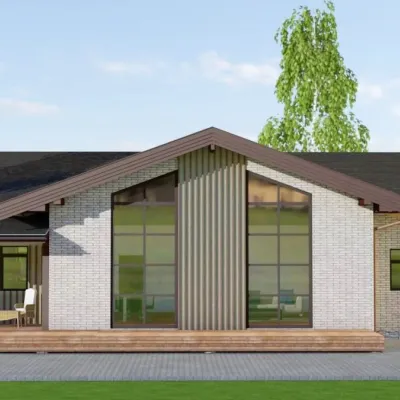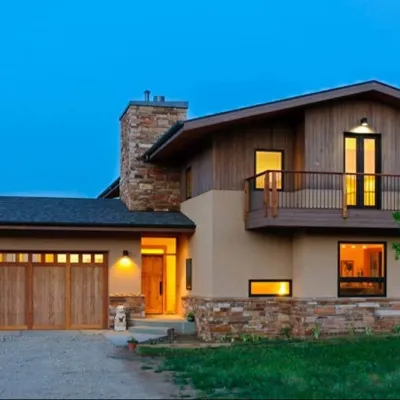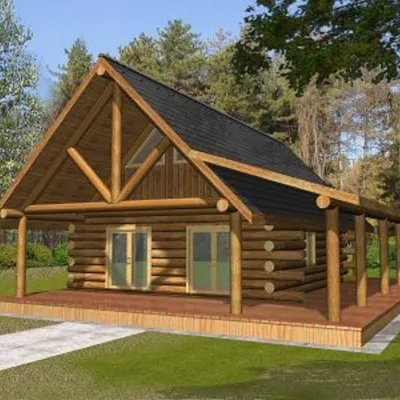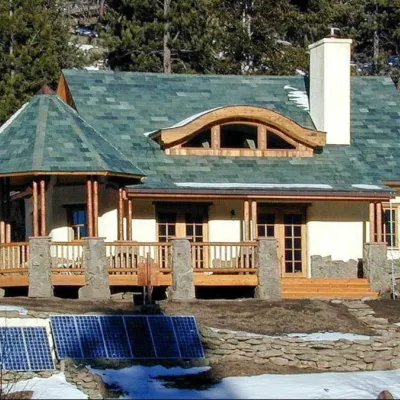Plan DA-72768-2-1: Two-story House Plan For Narrow Lot
Page has been viewed 724 times
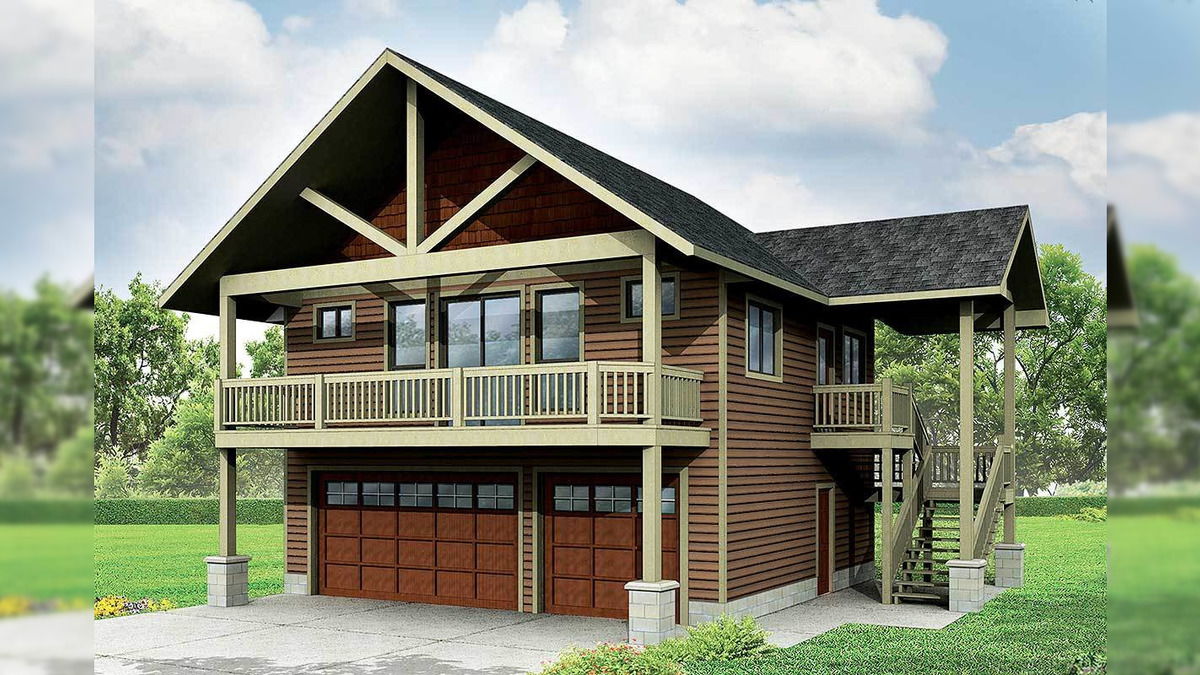
House Plan DA-72768-2-1
Mirror reverseThe plan for a two-story country house plan is 41 feet wide by 34 feet deep and provides 904 square feet of living space in addition to a three-car garage. A free-standing garage can be built at any convenient location on the plot. If the garage roof allows it, the attic can be used as a storage area or as a guest room. A kitchen equipped with a kitchen island will allow you to talk to your guests while they are cooking. The terrace will help to expand the area of the house, as well as to designate a comfortable recreation area for all family members. On the terrace, it is convenient to gather on a warm summer evening for the whole family and enjoy nature.
HOUSE PLAN IMAGE 1
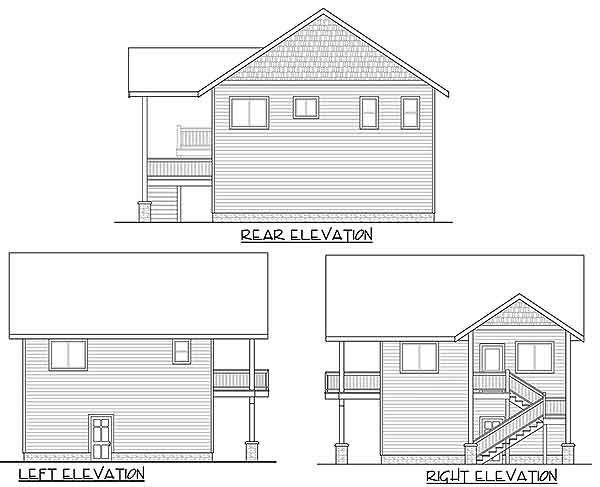
Фото 2. Проект DA-72768
Floor Plans
See all house plans from this designerConvert Feet and inches to meters and vice versa
Only plan: $150 USD.
Order Plan
HOUSE PLAN INFORMATION
Quantity
Dimensions
Walls
Facade cladding
- horizontal siding
Roof type
- gable roof
Rafters
- wood trusses
Kitchen feature
- kitchen island
Outdoor living
- deck
Facade type
- Wood siding house plans
