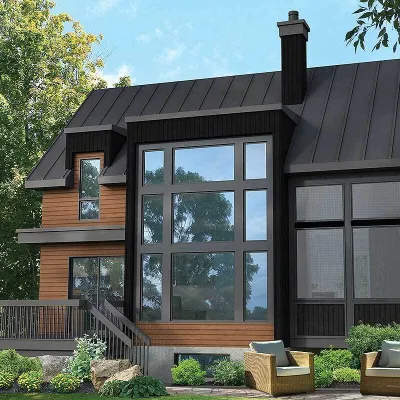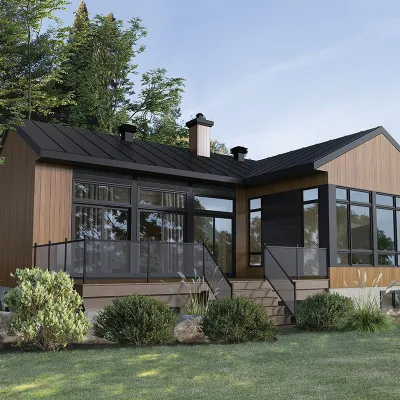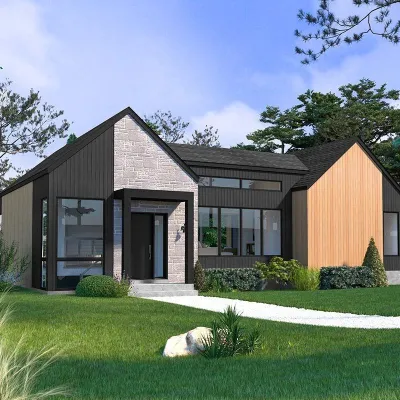Barnhouse - style house plan with asymmetrical roof and terrace
Page has been viewed 239 times
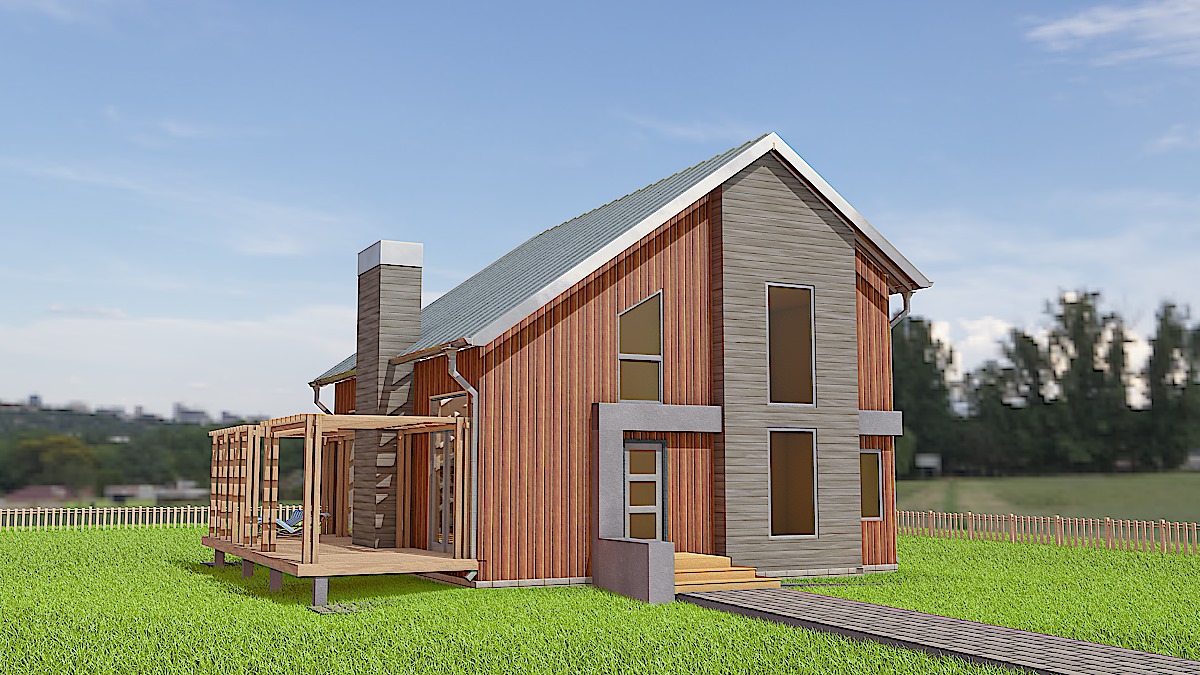
House Plan TD-4466-2-3
Mirror reverseA very modern and practical plan for a two-story frame house in the Barnhouse style. The living room with a second light, sliding glass doors leading to a large terrace take up the entire half of the first floor. Two bedrooms and a bathroom upstairs and one bedroom on the first floor.
HOUSE PLAN IMAGE 1
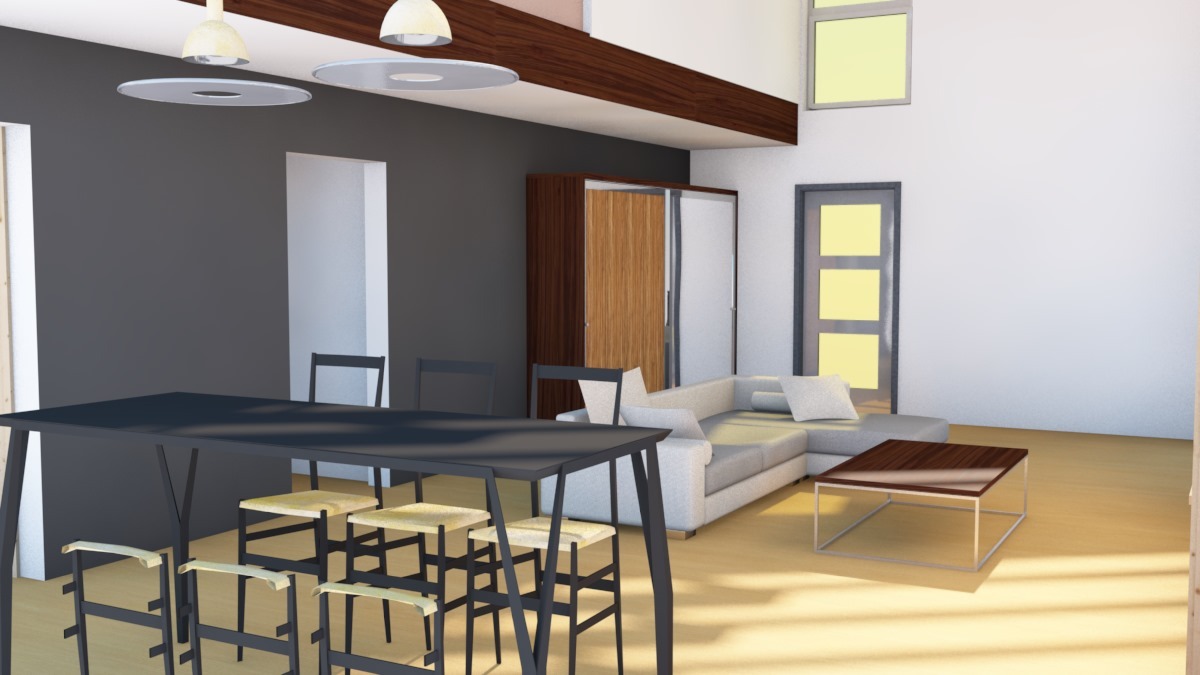
TD-4466-2-3 - Вход в дом
HOUSE PLAN IMAGE 2
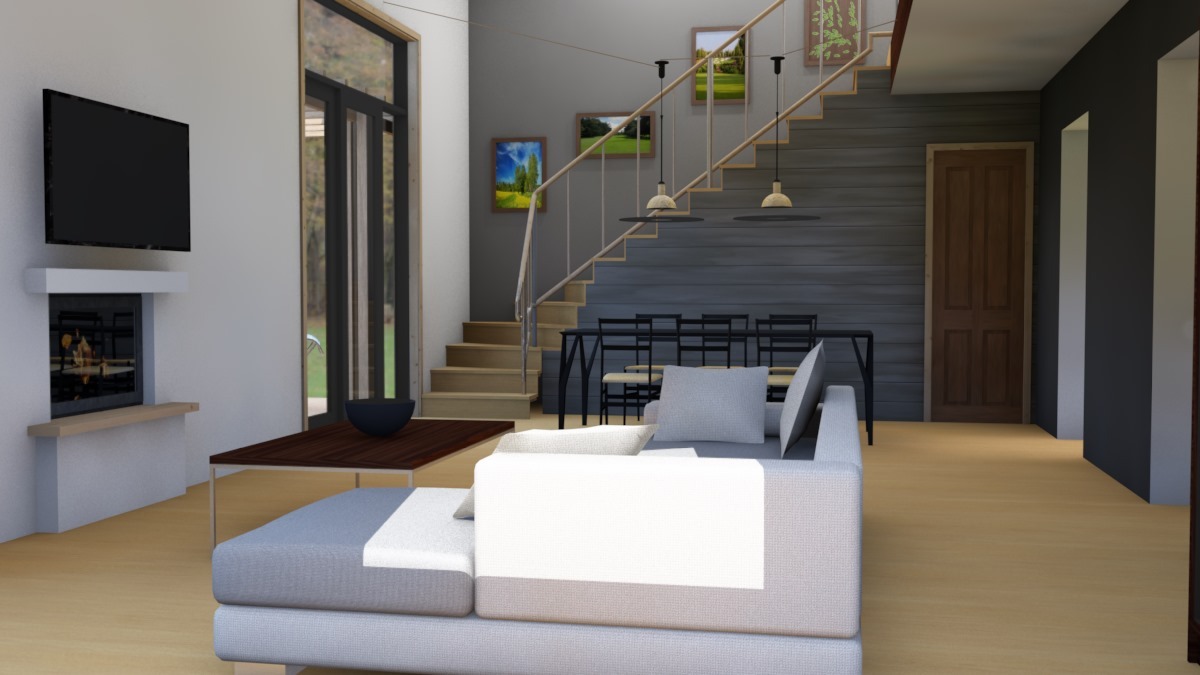
TD-4466-2-3 Гостиная
HOUSE PLAN IMAGE 3
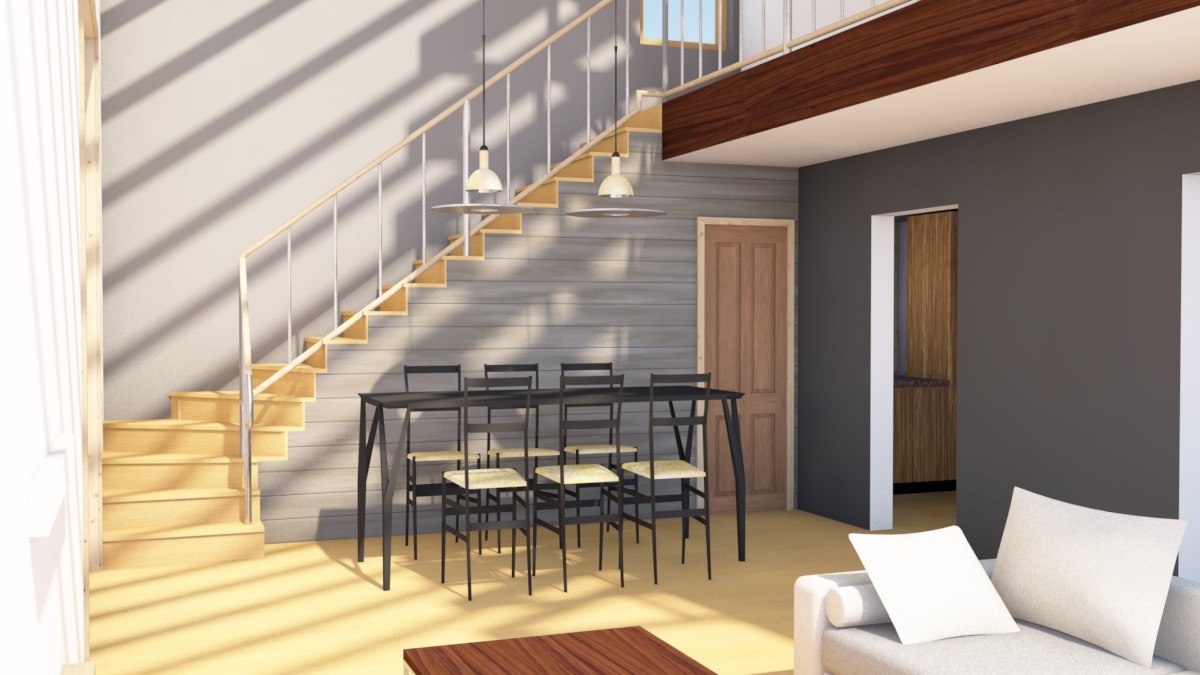
TD-4466-2-3 Столовая
HOUSE PLAN IMAGE 4
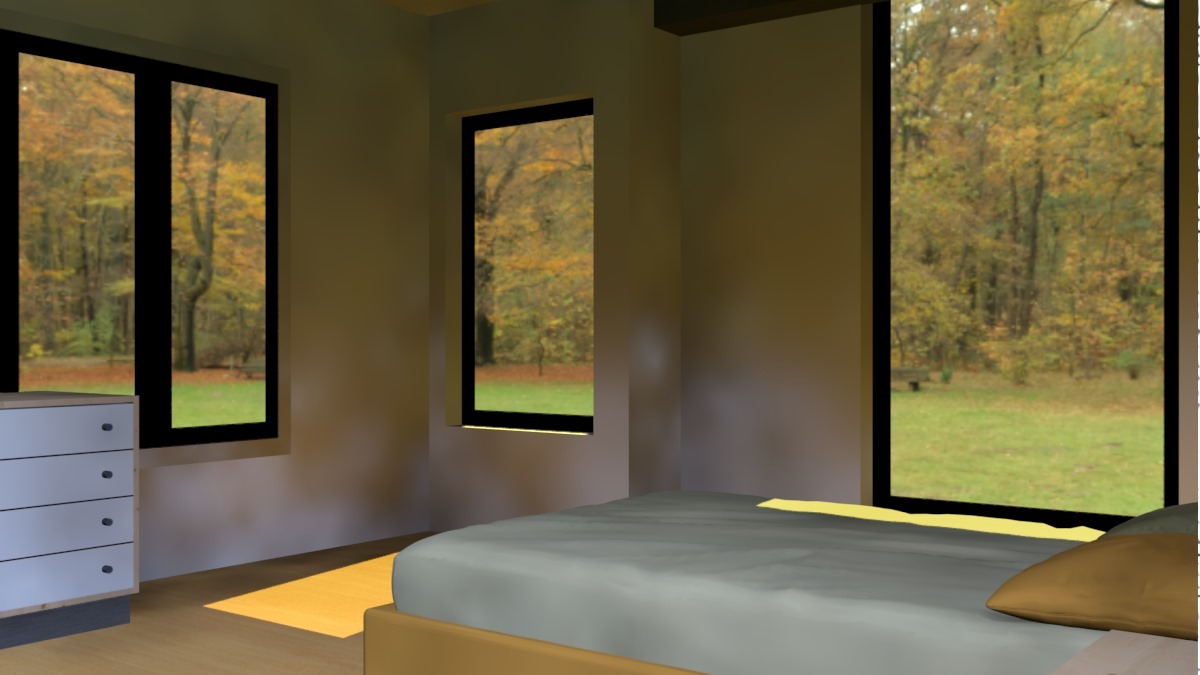
TD-4466-2-3 Спальня 2
HOUSE PLAN IMAGE 5
Левый фасад
HOUSE PLAN IMAGE 6
Правый фасад
HOUSE PLAN IMAGE 7
Вид сзади
Floor Plans
See all house plans from this designerConvert Feet and inches to meters and vice versa
Only plan: $275 USD.
Order Plan
HOUSE PLAN INFORMATION
Quantity
Floor
2
Bedroom
3
Bath
2
Cars
none
Dimensions
Total heating area
1830 sq.ft
1st floor square
1280 sq.ft
2nd floor square
550 sq.ft
House width
33′10″
House depth
35′1″
Ridge Height
27′3″
1st Floor ceiling
0′0″
2nd Floor ceiling
8′2″
Walls
Exterior wall thickness
2x6
Wall insulation
11 BTU/h
Facade cladding
- horizontal siding
- facade panels
- fiber cement siding
- vertical siding
Main roof pitch
9 by 12
Roof type
- gable roof
Rafters
- wood trusses
Living room feature
- fireplace
- open layout
- vaulted ceiling
Kitchen feature
- separate kitchen
- pantry
Bedroom features
- Walk-in closet
- First floor master
- Split bedrooms
- upstair bedrooms
Outdoor living
- deck
Facade type
- Wood siding house plans


