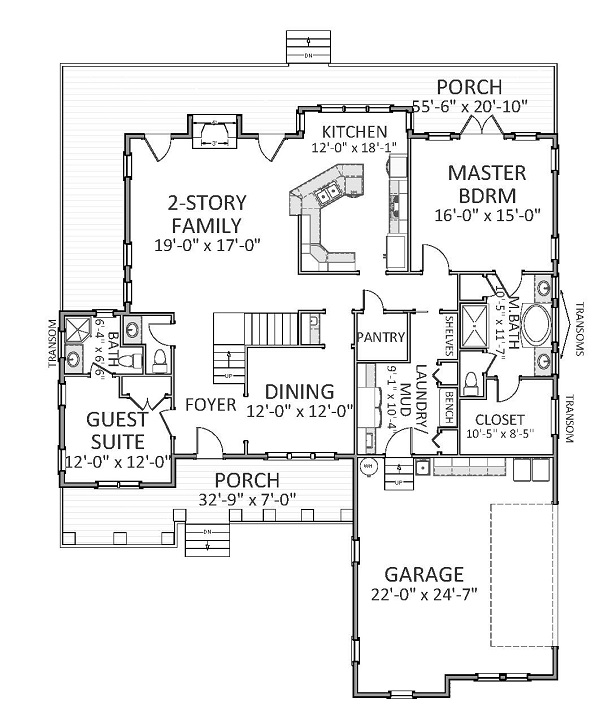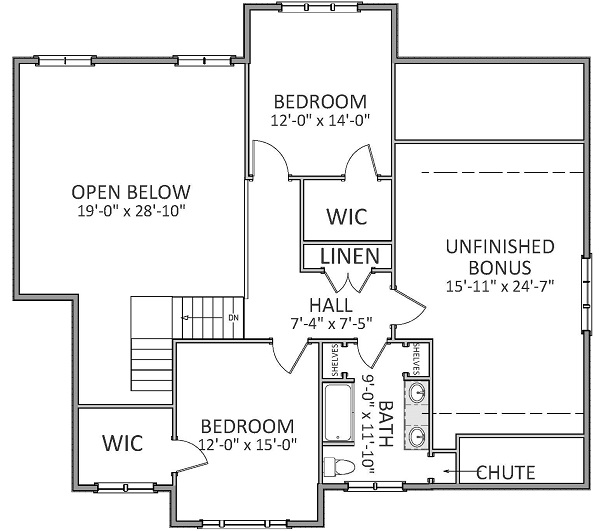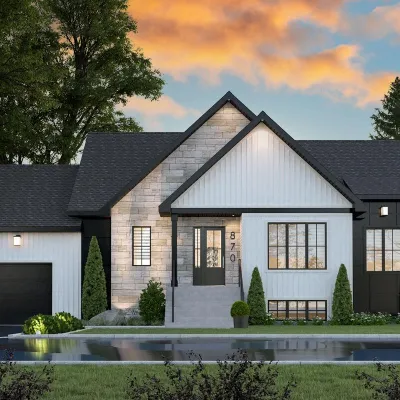Plan LA-9051-2-4: Two-story 4 Bed House Plan
Page has been viewed 692 times
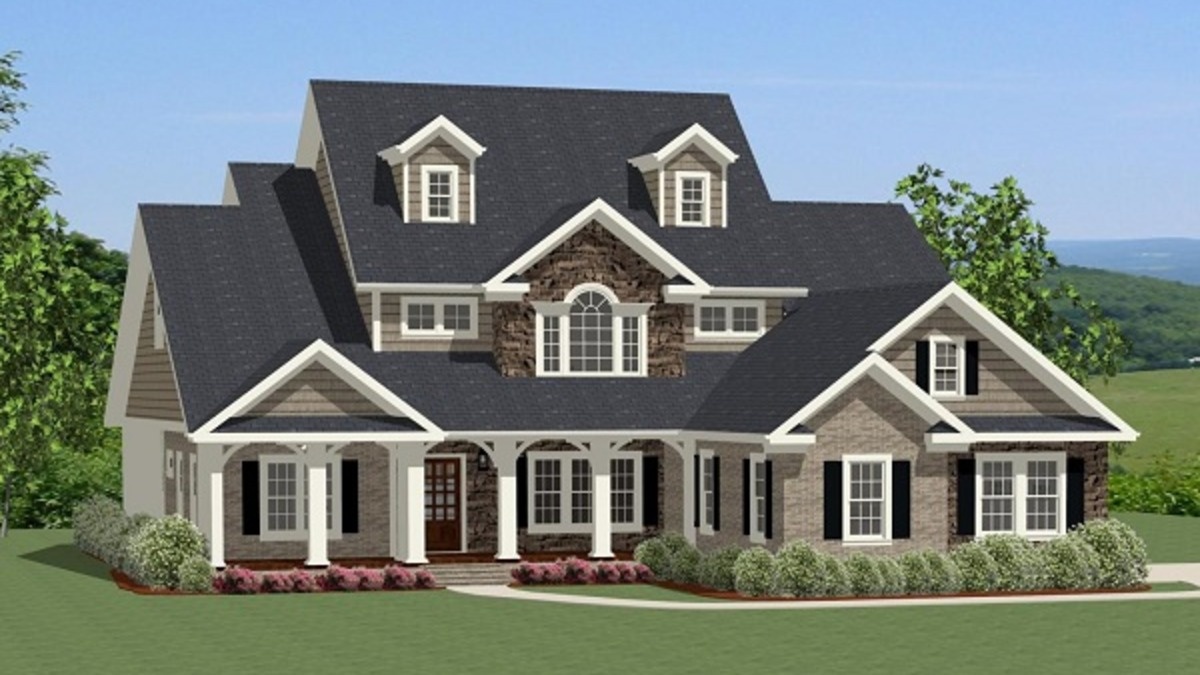
House Plan LA-9051-2-4
Mirror reverseThis fabulous veranda with wooden columns makes the entrance to the house hospitable. At the main level, there is a front dining room, as well as a guest room with a separate bathroom. The laundry room is equipped with wardrobes, a sink, a table, a bench and a wardrobe for brooms. In the large kitchen, there is a sunny breakfast area, a large stove, a pantry and a corner sink with a kitchen peninsula opening onto the living room with a second light, a fireplace and French doors opening onto a spacious veranda.
The master bedroom on the ground floor offers a luxurious retreat with double sinks, a large bathtub, separate shower, and a huge walk-in closet. On the second floor, there are two large bedrooms for family members, each with a dressing room. The large bathtub is located in the lobby and is equipped with twin sinks and built-in racks, and is also equipped with a tray for throwing dirty laundry down for added convenience. It also has plenty of storage space or lounges.
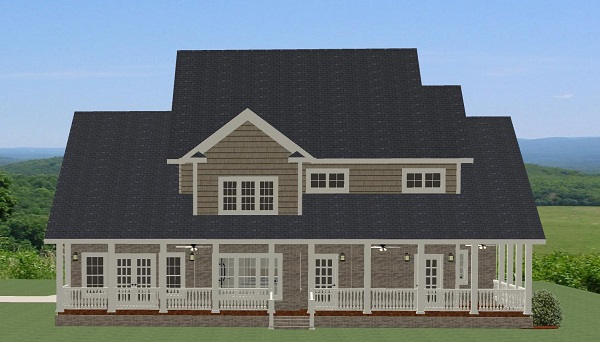
Floor Plans
See all house plans from this designerConvert Feet and inches to meters and vice versa
Only plan: $400 USD.
Order Plan
HOUSE PLAN INFORMATION
Quantity
Dimensions
Walls
Facade cladding
- stone
- horizontal siding
Roof type
a gable roof
Rafters
- lumber
Living room feature
- fireplace
- open layout
- clerestory windows
Kitchen feature
- pantry
Bedroom Feature
- walk-in closet
- 1st floor master
- bath and shower
Garage type
House plans with built-in garage
Outdoor living
covered entry porch
Didn't find what you were looking for? - See other house plans.
