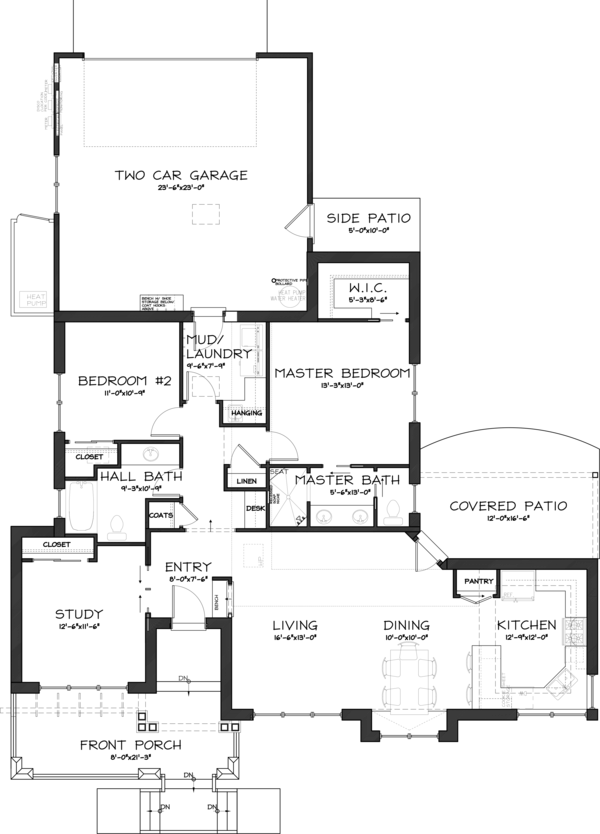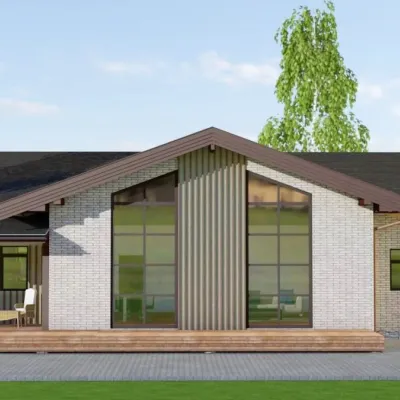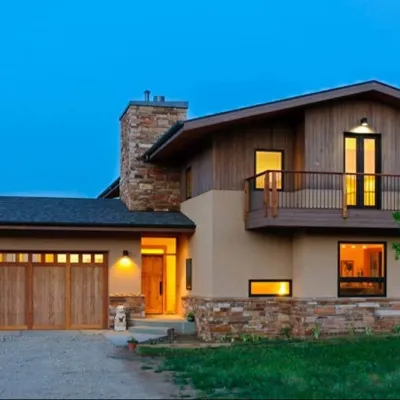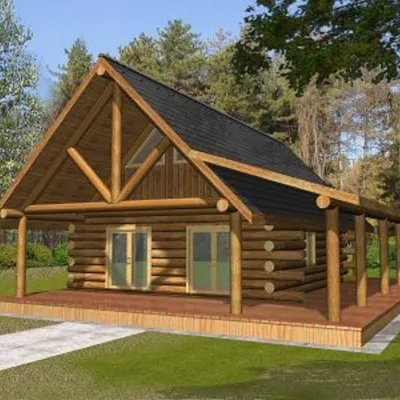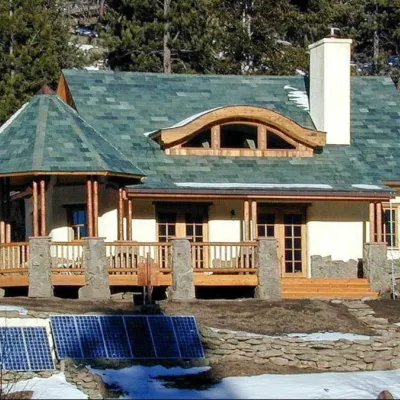Plan SS-2805-1-4: One-story 2 Bedroom House Plan
Page has been viewed 668 times

House Plan SS-2805-1-4
Mirror reverseThe facade of this house in the Scandinavian style is lined with wooden siding, painted a dark pink color. The plan of this house consists of two outbuildings. In the right-wing, there is a large room uniting the living room, dining room and kitchen. Next to the kitchen-dining room is the exit to the covered courtyard, where you can arrange the living room in the open air. Entrance to the house from the veranda. To the left of the entrance is a study, and to the right is a living room. If desired, the office can be made the third bedroom, because next to the hall leading to the other wing of the house is a bathroom. Next, there are a secondary bedroom and master bedroom with its own bathroom and walk-in closet. Further through the laundry, you can go to the attached garage for two cars.
HOUSE PLAN IMAGE 1

Вид спереди
HOUSE PLAN IMAGE 2

Вид спереди
Convert Feet and inches to meters and vice versa
Only plan: $200 USD.
Order Plan
HOUSE PLAN INFORMATION
Quantity
Dimensions
Walls
Facade cladding
- horizontal siding
Rafters
- lumber
Living room feature
- fireplace
- open layout
- vaulted ceiling
Kitchen feature
- pantry
