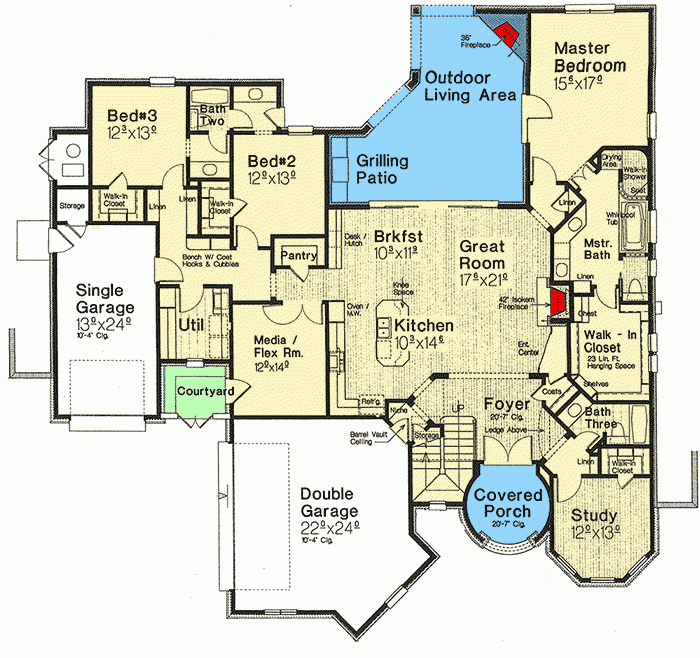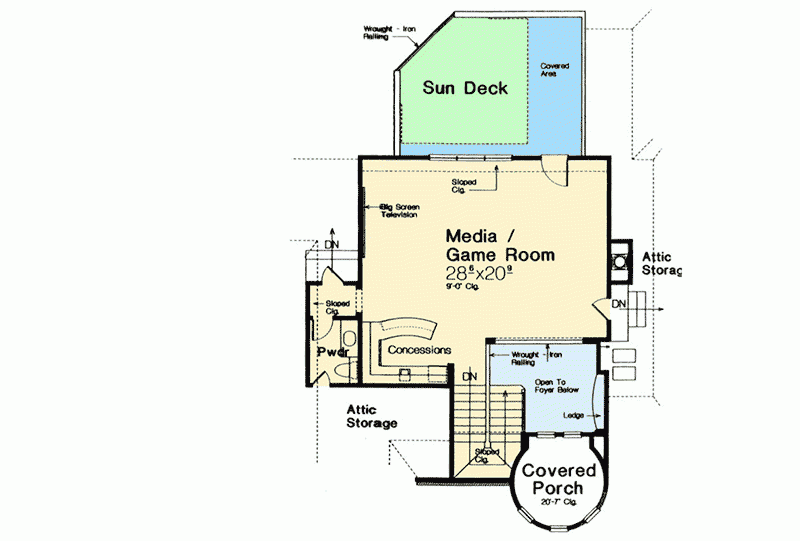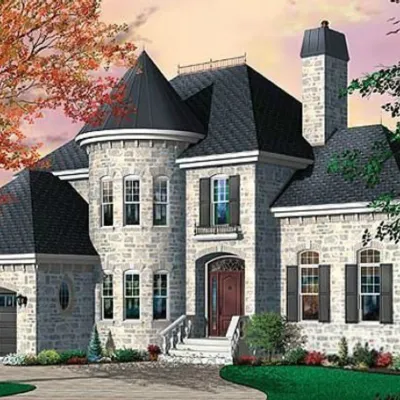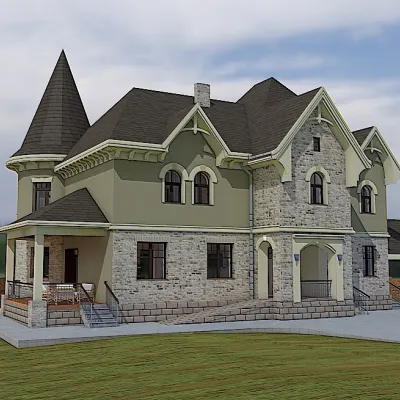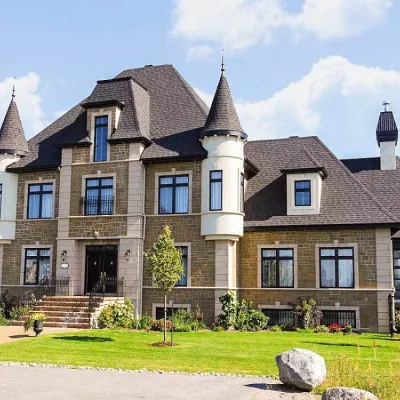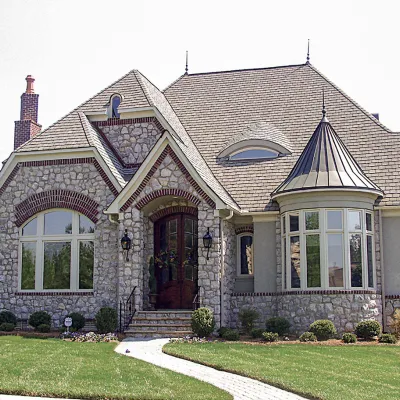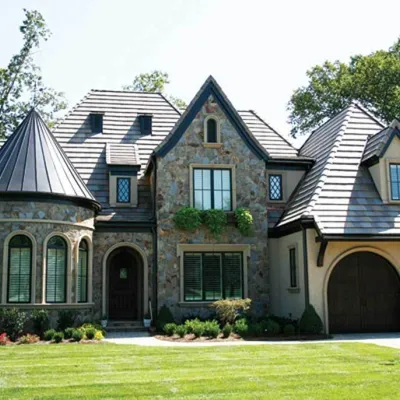3 Bed House Plan With Split Bedrooms And Deck :: #FM-48328-2-3
Page has been viewed 423 times
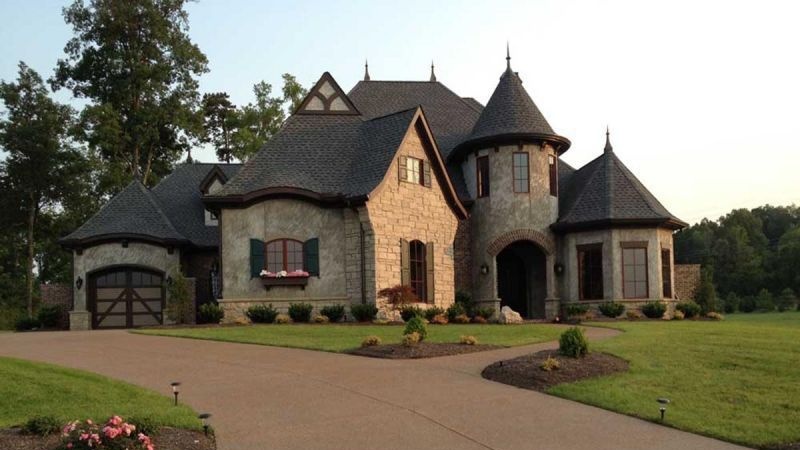
House Plan FM-48328-2-3
Mirror reverse- Entering the large porch, topped with a pinnacle-shaped turret, you enter this house in a fabulous castle style with a steep gambrel roof.
- Double doors lead to the foyer with second light windows and high ceilings, from where a beautiful view opens up onto the large living room and further to the terrace behind the house.
- The open plan of the living space increases the space of the house and, at the same time, leaves private corners.
- A quiet and cozy office in front of the house is located in a niche of a bay window filled with light coming from the windows. This room can also be used as a guest bedroom.
- Another room of free appointment can be used for home theater or front dining.
- French doors to the master suite lead onto a terrace with a fireplace and a grill stove.
- Upstairs, a huge additional space can be planned as a games room with a private balcony and a bar for drinks.
FRONT LEFT VIEW
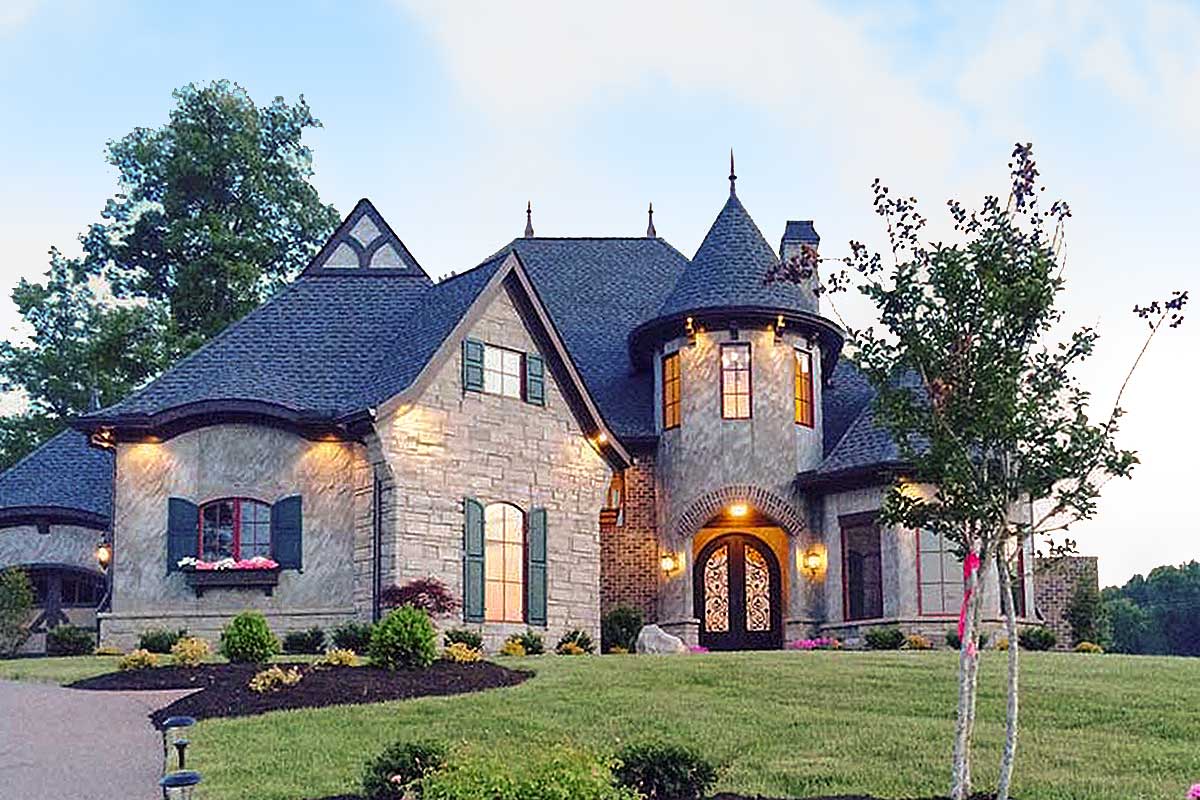
Вид спереди слева
BUILT HOUSE
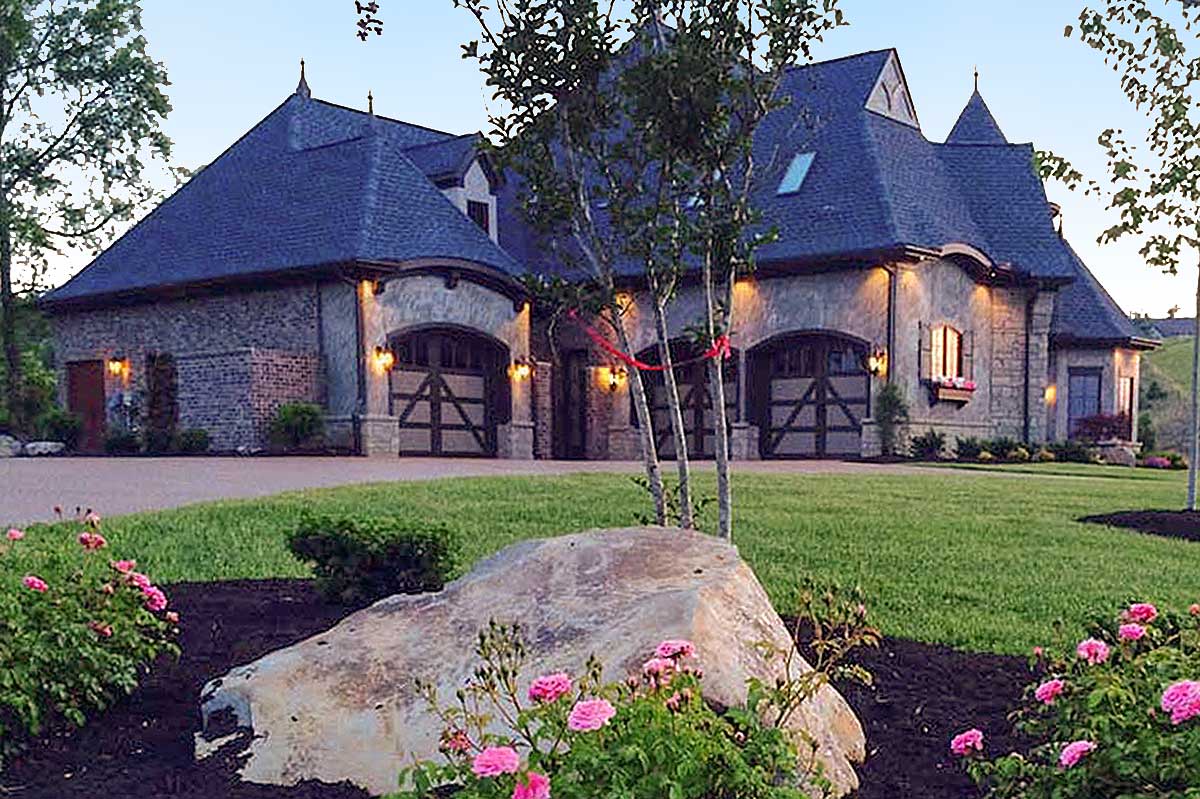
Построенный дом
VIEW OF THE HOUSE IN WINTER
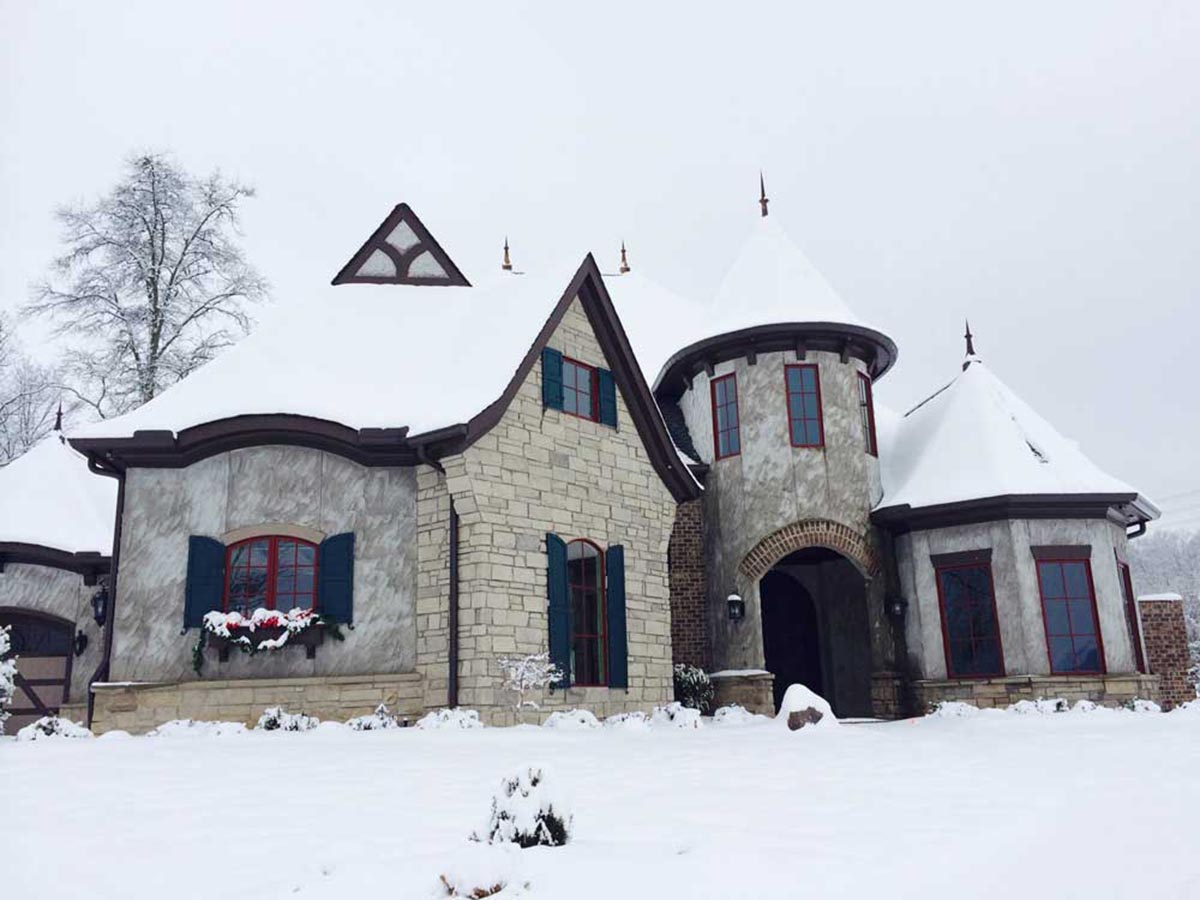
Вид на дом зимой
ARCHITECTURAL RENDERING
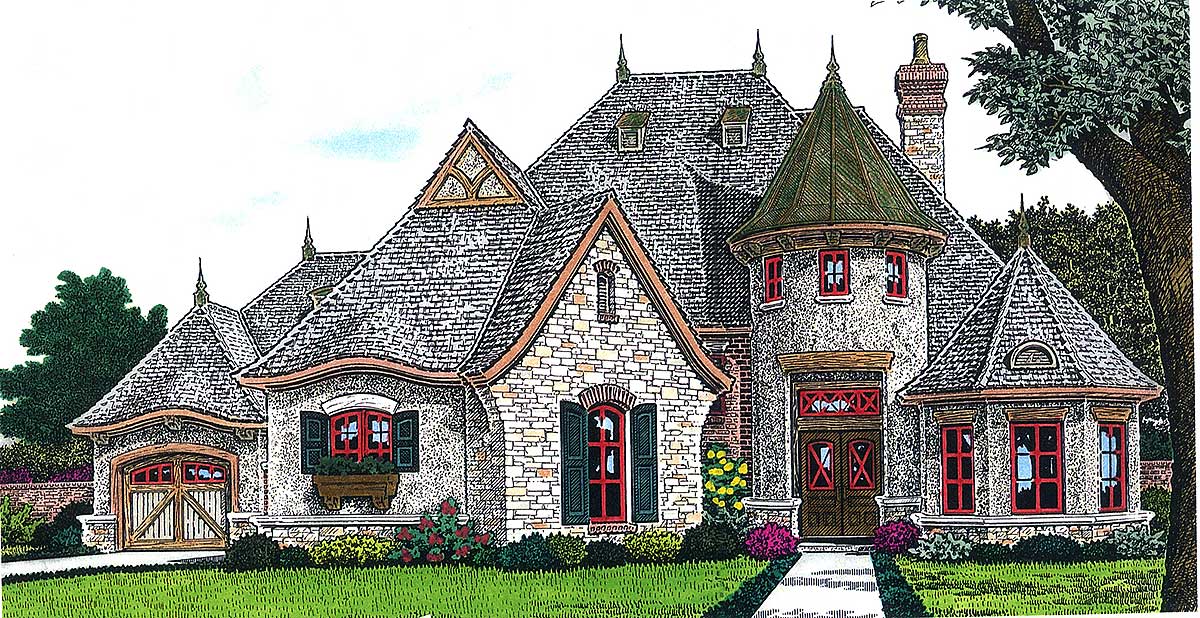
Эскиз дома
LEFT ELEVATION
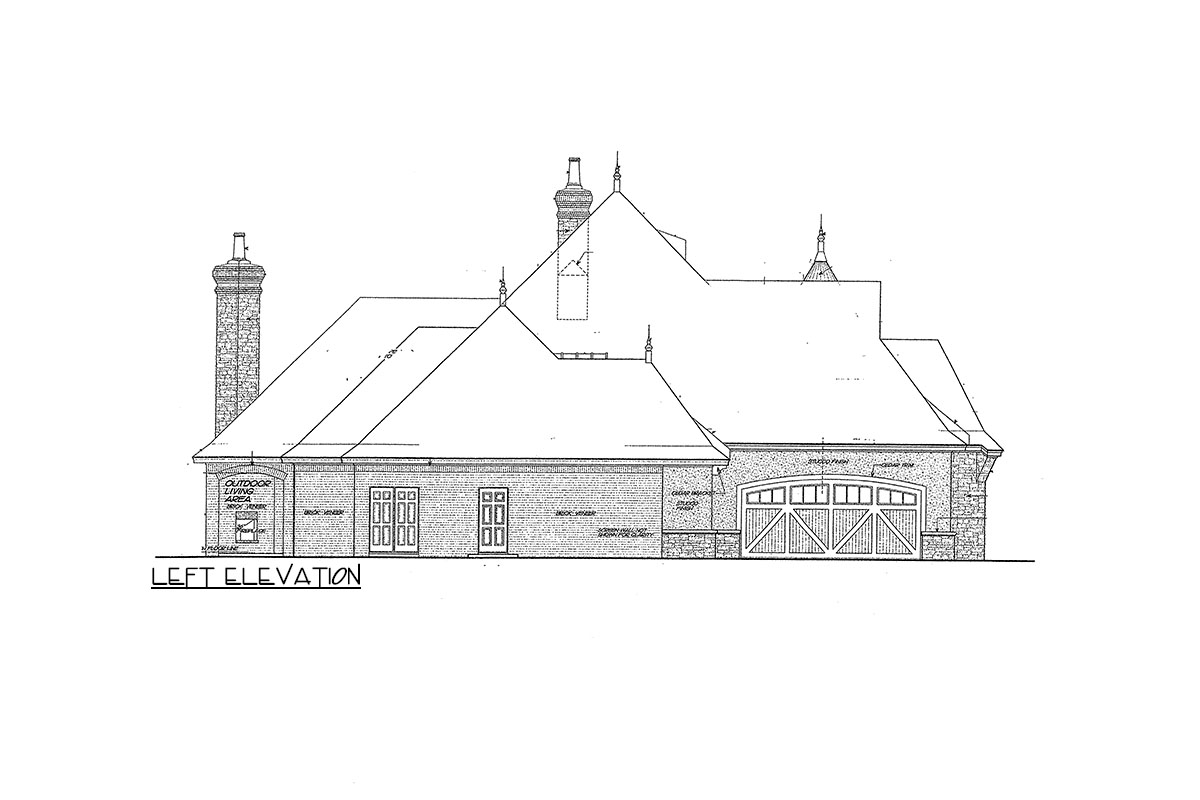
Левый фасад
REAR ELEVATION

Задний фасад
RIGHT ELEVATION
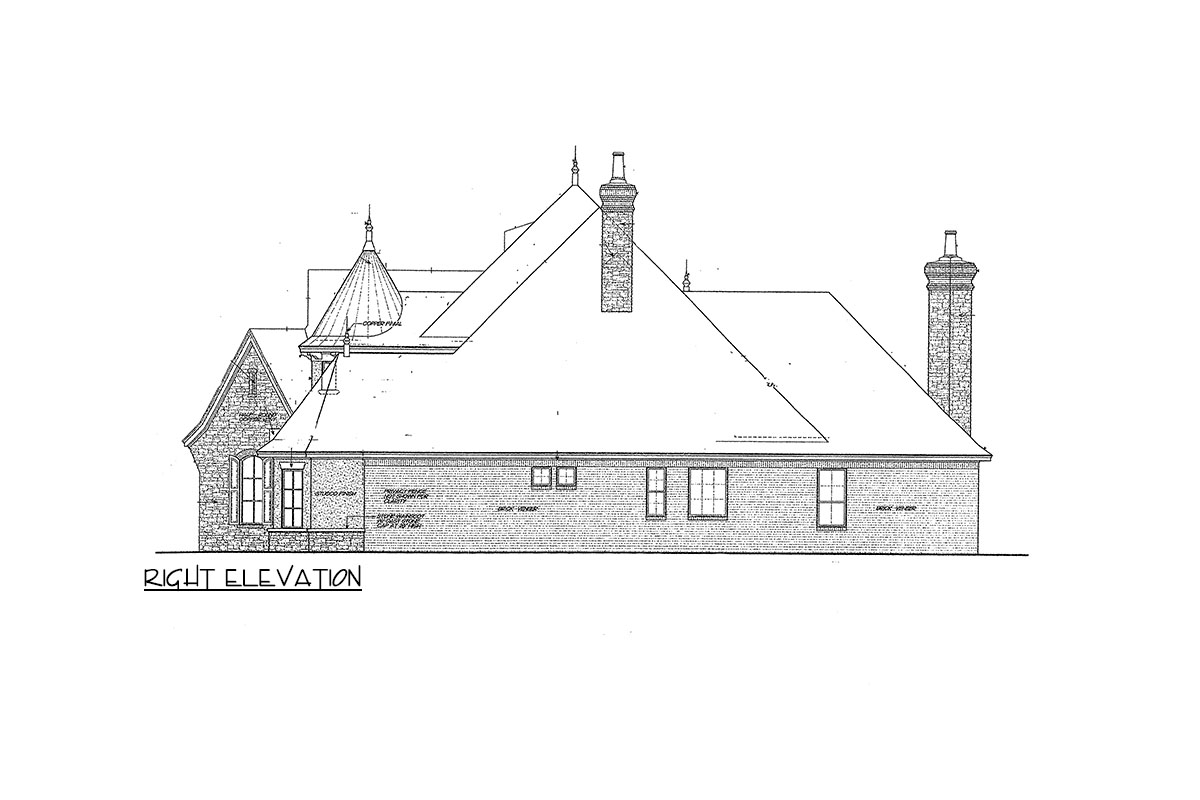
Правый фасад
Floor Plans
See all house plans from this designerConvert Feet and inches to meters and vice versa
Only plan: $400 USD.
Order Plan
HOUSE PLAN INFORMATION
Quantity
Floor
1,5
Bedroom
3
Bath
4
Cars
3
Dimensions
Total heating area
2840 sq.ft
1st floor square
2840 sq.ft
House width
75′2″
House depth
78′5″
Ridge Height
37′1″
1st Floor ceiling
9′10″
2nd Floor ceiling
8′10″
Walls
Exterior wall thickness
2x4
Wall insulation
9 BTU/h
Facade cladding
- stone
Living room feature
- fireplace
- corner fireplace
- open layout
- vaulted ceiling
Kitchen feature
- kitchen island
- pantry
Bedroom features
- Walk-in closet
- First floor master
- Private patio access
- seating place
- Bath + shower
- Split bedrooms
Special rooms
Garage Location
front
Garage area
900 sq.ft
