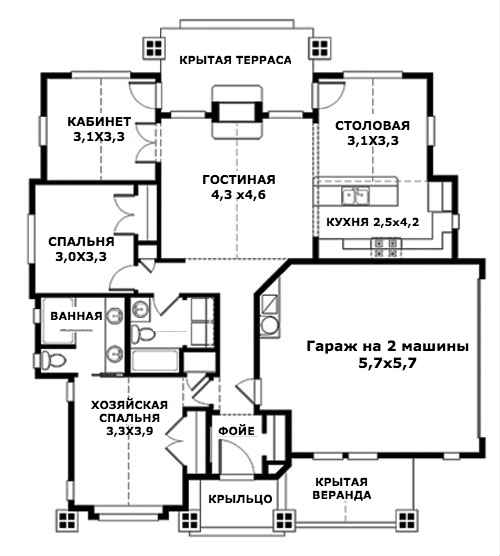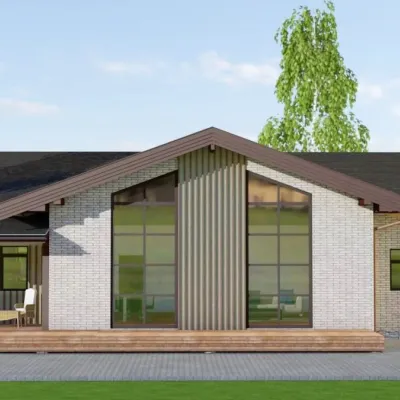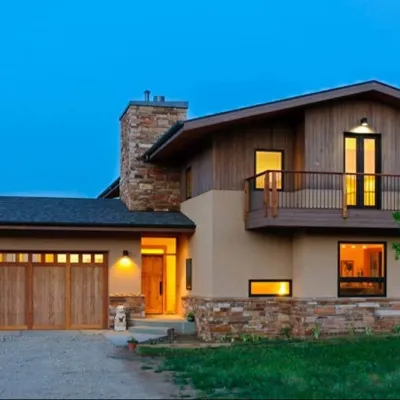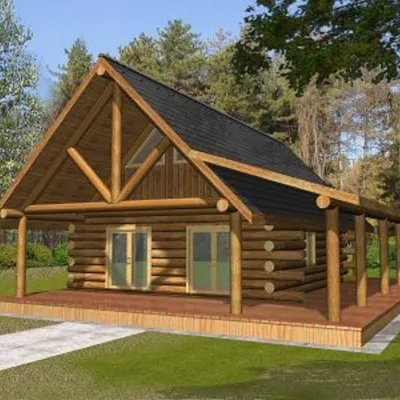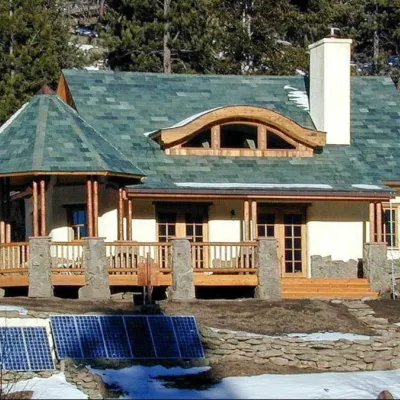Plan JD-3238-1-2: One-story 2 Bedroom Country House Plan
Page has been viewed 634 times
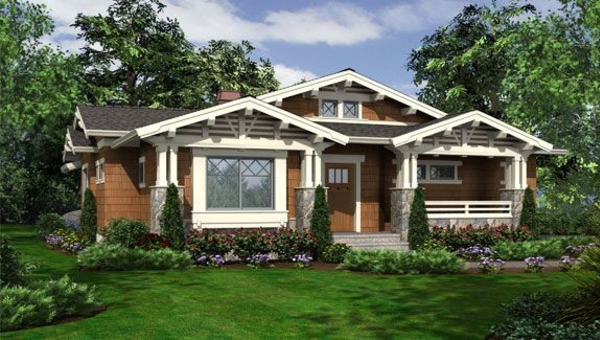
House Plan JD-3238-1-2
Mirror reverseThis charming one-story house can suit people whose children have already left the “nest”. The house is designed with a modern lifestyle and, at the same time, includes elements of rustic design, such as protruding rafters, walls decorated with shingles. The house looks great on all four sides, but its facade is especially beautiful due to the white wooden columns, the lower part of which is lined with stone. Inside the house is a very comfortable layout. The kitchen-dining room, combined with a large living room with a large fireplace creates a feeling of large space.
HOUSE PLAN IMAGE 1
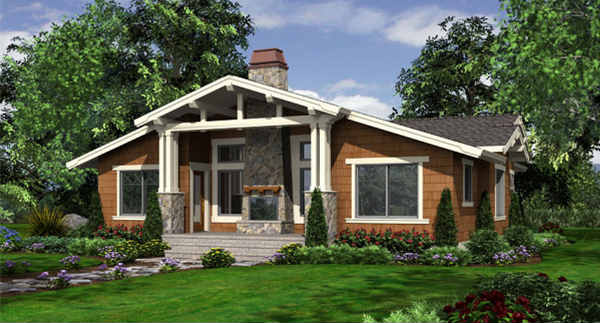
филдстоун вид2
HOUSE PLAN IMAGE 2
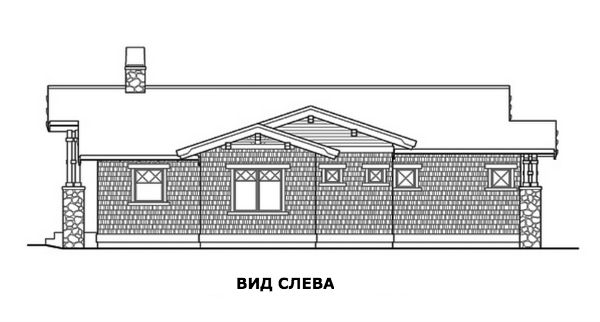
ФИЛДСТОУН СЛЕВА
HOUSE PLAN IMAGE 3
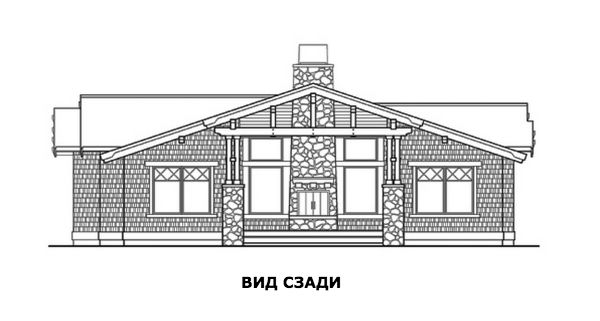
ФИЛДСТОУН СЗАДИ
HOUSE PLAN IMAGE 4
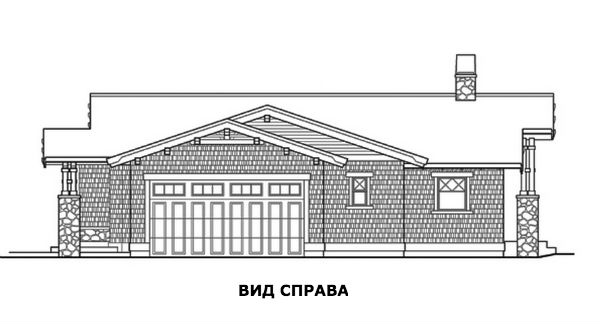
Филдстоун Фасад справа
Convert Feet and inches to meters and vice versa
Only plan: $150 USD.
Order Plan
HOUSE PLAN INFORMATION
Quantity
Floor
1
Bedroom
2
Bath
2
Cars
2
Dimensions
Total heating area
1240 sq.ft
1st floor square
1240 sq.ft
House width
45′7″
House depth
49′10″
Ridge Height
15′5″
1st Floor ceiling
8′10″
Walls
Exterior wall thickness
2x6
Wall insulation
12 BTU/h
Roof type
- gable roof
Rafters
- wood trusses
Living room feature
- fireplace
- open layout
- vaulted ceiling
Kitchen feature
- kitchen island
Bedroom features
- First floor master
Garage Location
сбоку
Garage area
420 sq.ft
