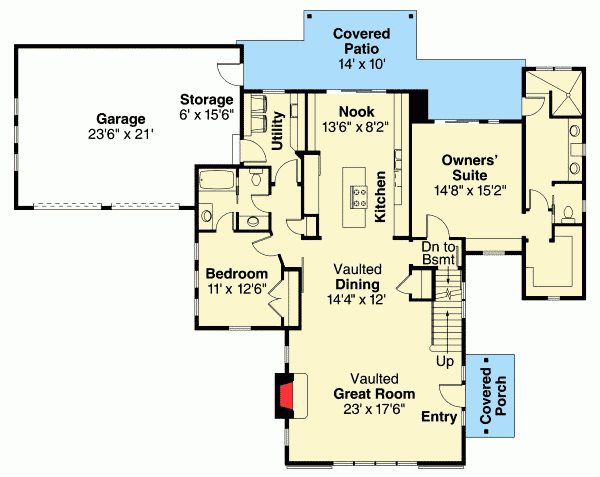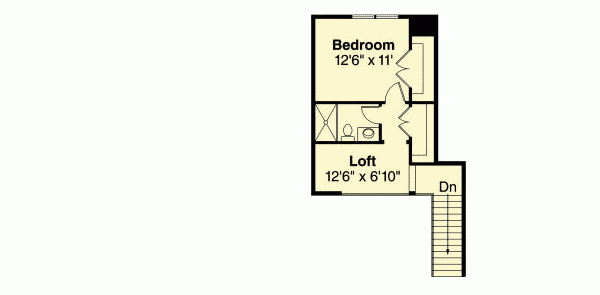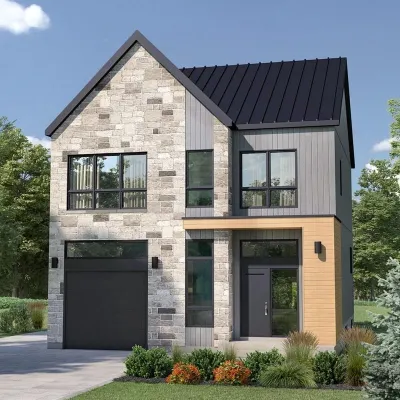Plan DA-72735-1,5-3: 3 Bed Scandinavian Barn House Plan
Page has been viewed 3062 times
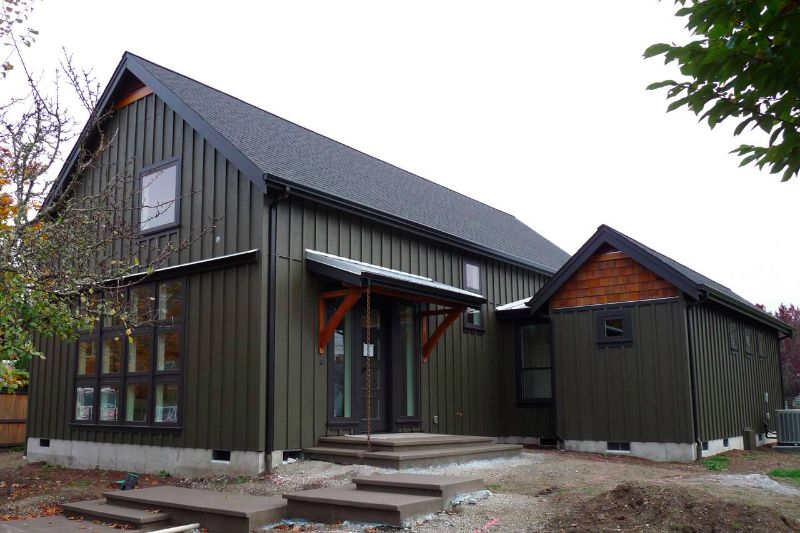
House Plan DA-72735-1,5-3
Mirror reverseThis house project is designed for construction using frame technology. On the ground floor, there is a living room, dining room, and kitchen. You can enter the house both from the porch, entering directly into the large living room, and from the garage, through the utility room, which houses the washer and dryer. There is also a guest toilet next to the garage, followed by a small bedroom with a separate bathroom. A cockpit-style kitchen-dining room with cabinets along parallel walls. In the middle of the kitchen is a large kitchen island with a stovetop.
In the right-wing of the house, there is a large bedroom for the couple with a spacious rectangular elongated bathroom, as well as a dressing room. Both the master bedroom and the living room and dining area open onto a large covered patio that is built along the narrow side of the house.
Due to the extension, in which the master's bathroom and dressing room were located, as well as due to the ledge of the dining room, a small courtyard closed on 3 sides was formed in front of the bedroom.
Opposite the entrance to the master bedroom, behind a closed door, there is a descent into the basement of the house; if desired, a sauna and a gym can be arranged in the basement.
On the second floor, there is another bedroom with a bathroom and 2 dressing rooms. There is enough space in front of the stairs to make an office or library. From this loft, the living room will be visible at a glance.
There is also storage space in the attached garage.
HOUSE PLAN IMAGE 1
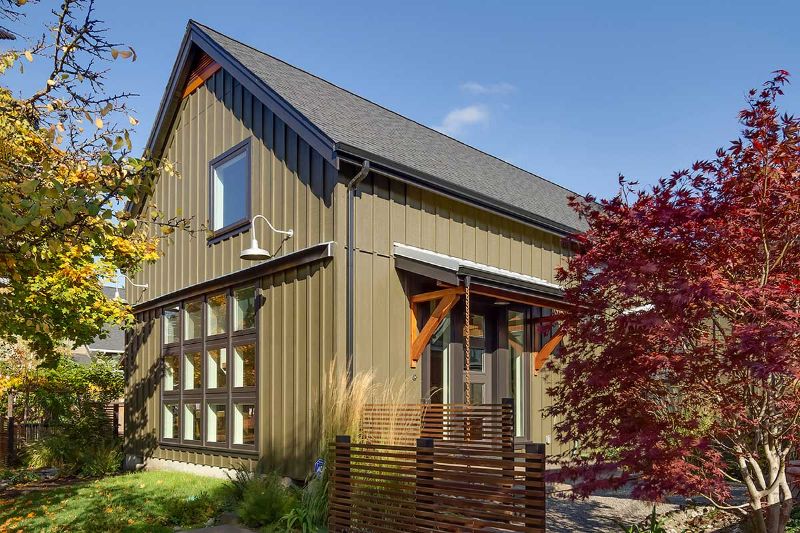
Фото 2. Проект DA-72735
HOUSE PLAN IMAGE 2
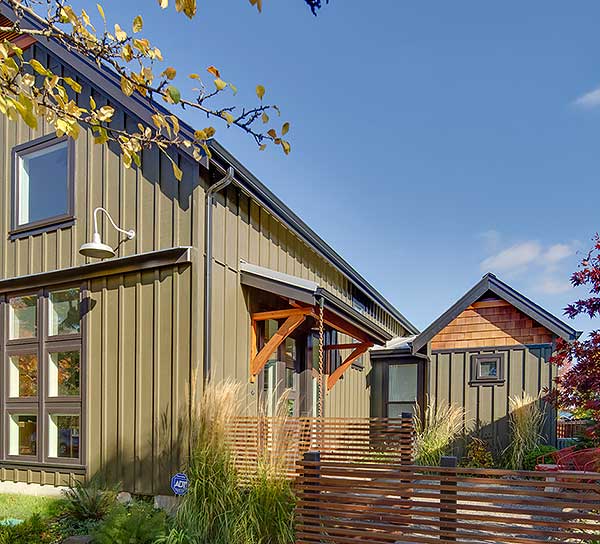
Фото 3. Проект DA-72735
HOUSE PLAN IMAGE 3
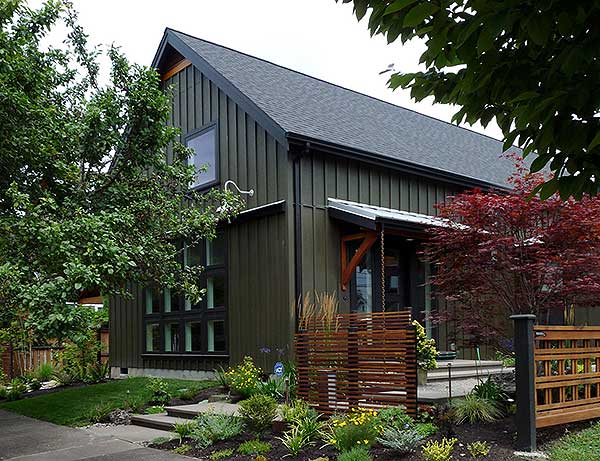
Фото 4. Проект DA-72735
HOUSE PLAN IMAGE 4
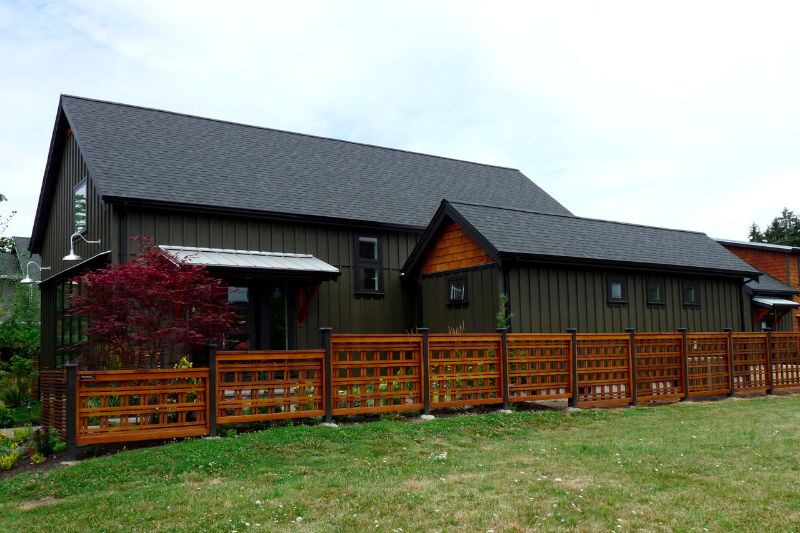
Фото 5. Проект DA-72735
HOUSE PLAN IMAGE 5
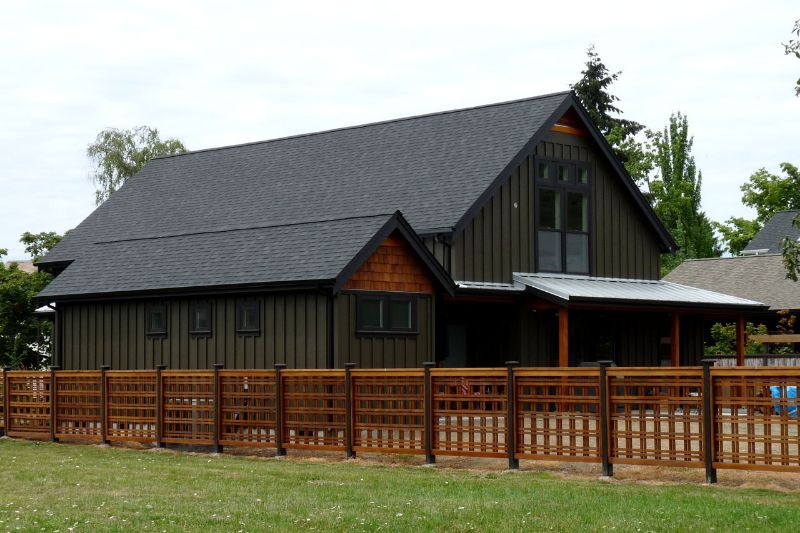
Фото 6. Проект DA-72735
HOUSE PLAN IMAGE 6
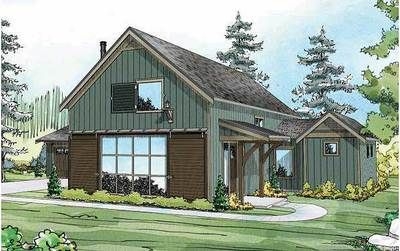
Фото 7. Проект DA-72735
HOUSE PLAN IMAGE 7
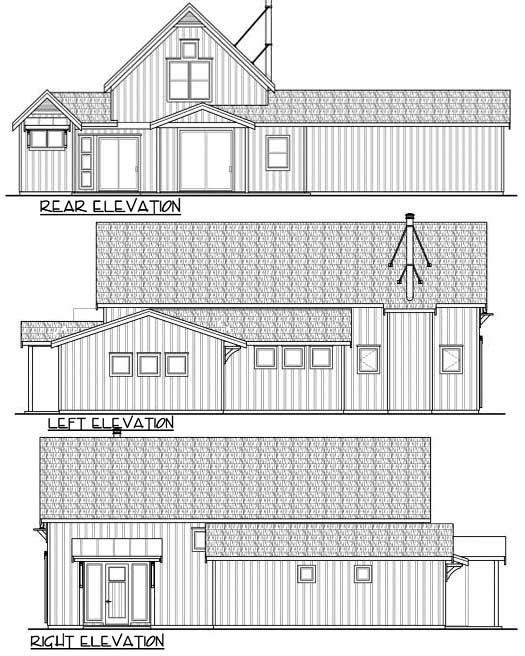
Фото 8. Проект DA-72735
Floor Plans
See all house plans from this designerConvert Feet and inches to meters and vice versa
Only plan: $325 USD.
Order Plan
HOUSE PLAN INFORMATION
Quantity
Dimensions
Walls
Facade cladding
- horizontal siding
Roof type
- gable roof
Living room feature
- fireplace
- open layout
Kitchen feature
- kitchen island
Bedroom features
- Walk-in closet
- First floor master
Outdoor living
- rear porch
- courtyard
