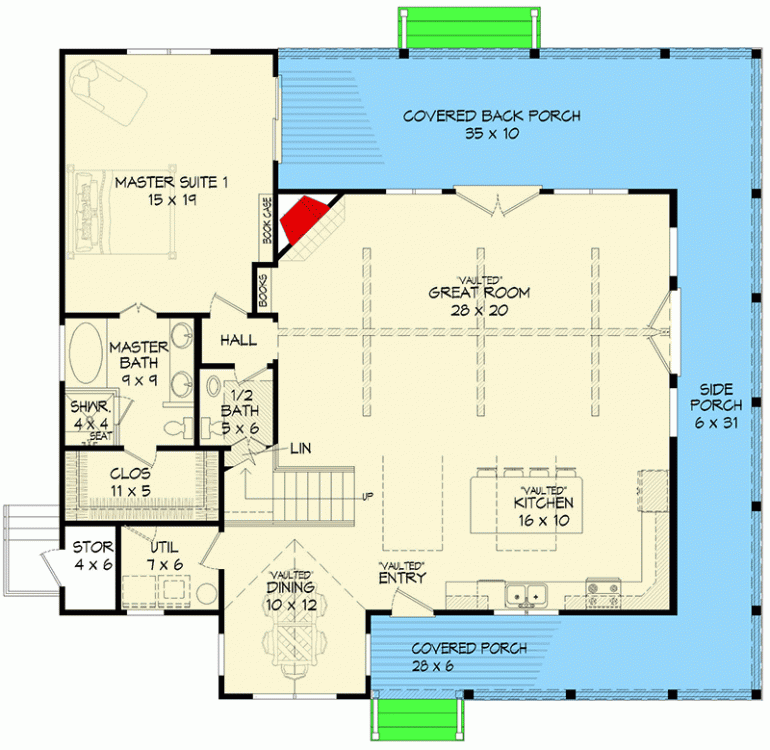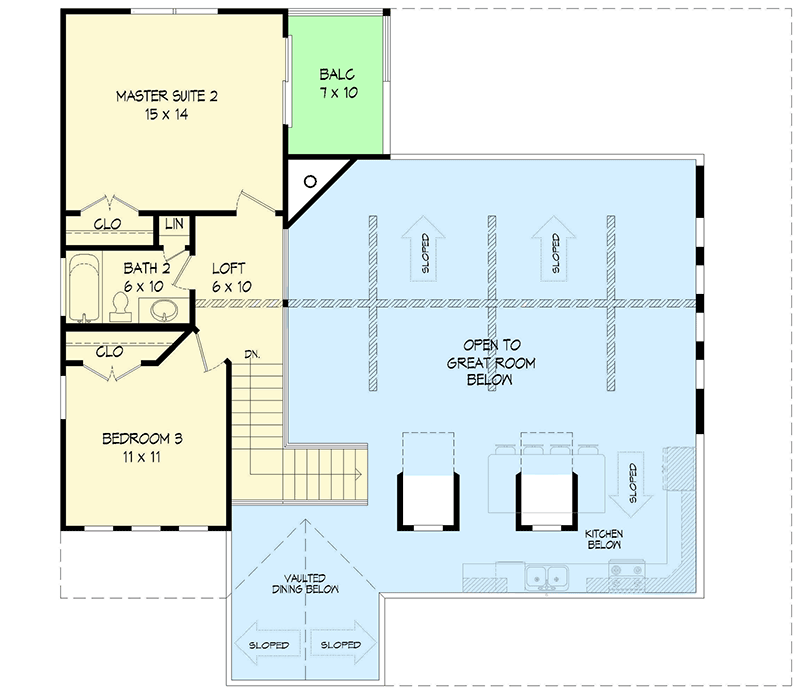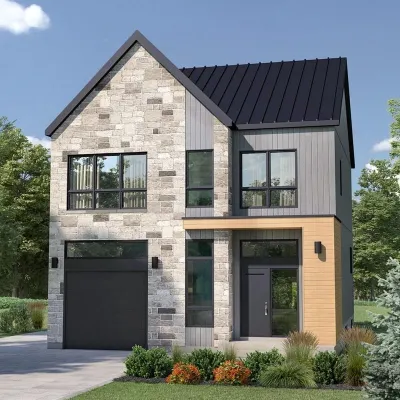Plan of a 3-bedroom frame house with a large veranda
Page has been viewed 1134 times
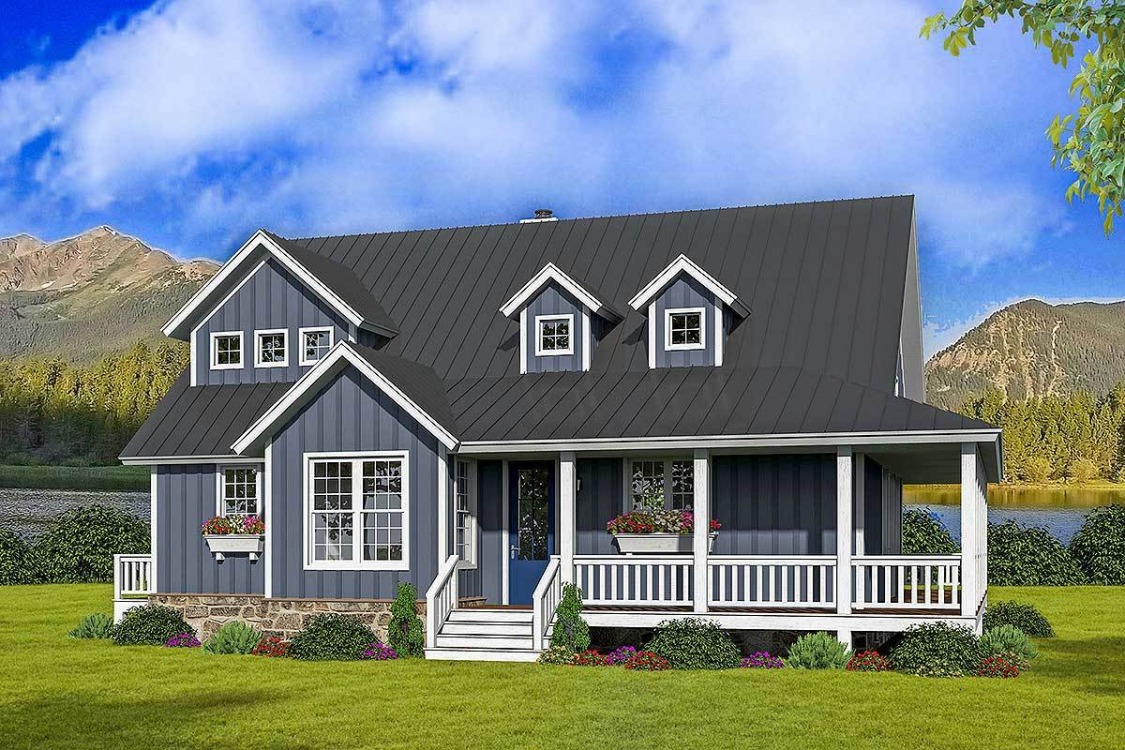
House Plan VR-68505-2-3
Mirror reverseIn this house plan with 3 bedrooms there are two master bedrooms and it is ideal for a lot near the forest. The exterior finish of timber, siding and galvanized seam roof.
The main entrance of the house is next to the wraparound porch and leads to an open plan. The kitchen offers unobstructed views of the great room with vaulted ceiling, corner fireplace, and a covered rear veranda.
The dining room also has a vaulted ceiling and overlooks three sides.
From the master bedroom on the ground floor, you can exit to the rear porch through sliding doors. And upstairs in the second master bedroom, there is a private balcony. From the attic loft, there is a view of the living room below.
HOUSE PLAN IMAGE 1
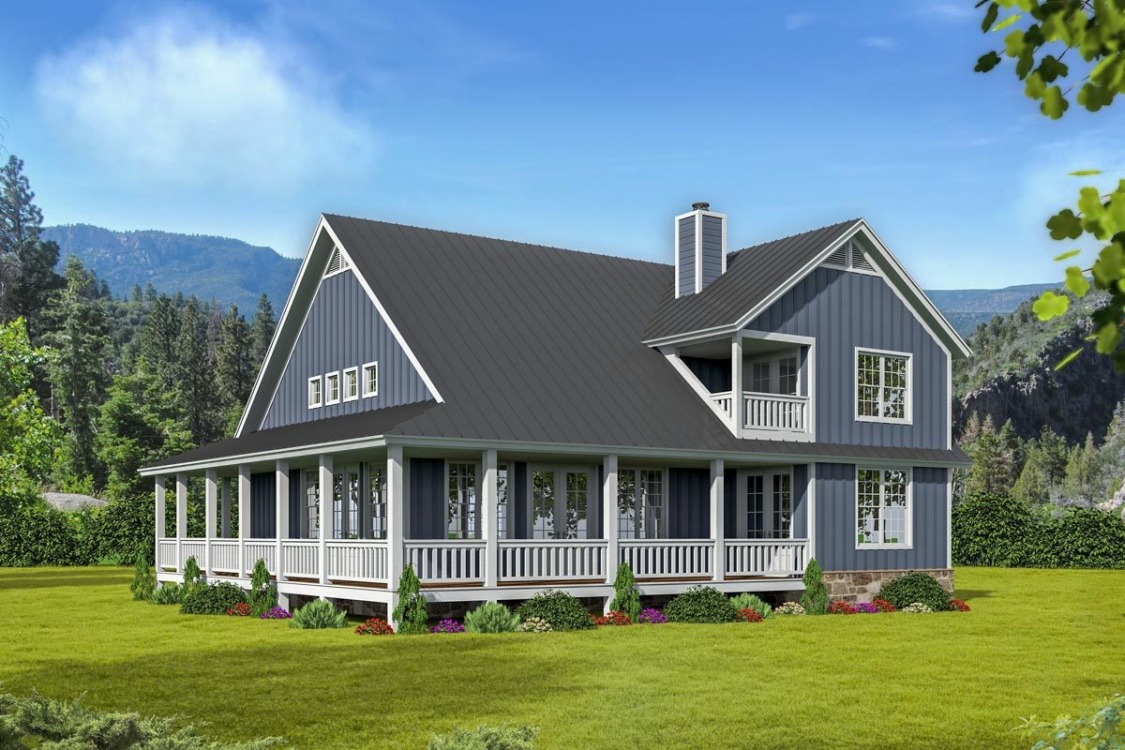
Вид сзади. Проект дома VR-68505-2-3
HOUSE PLAN IMAGE 2
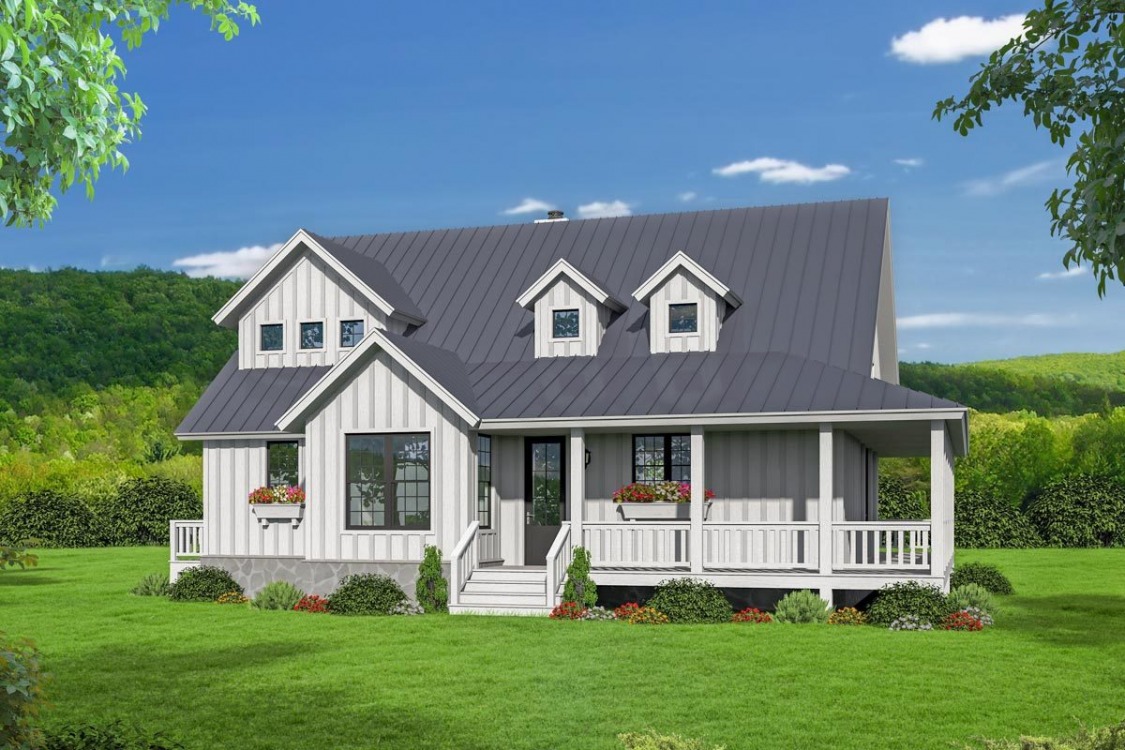
Вид на дом с белым сайдингом. Проект VR-68505-2-3
HOUSE PLAN IMAGE 3
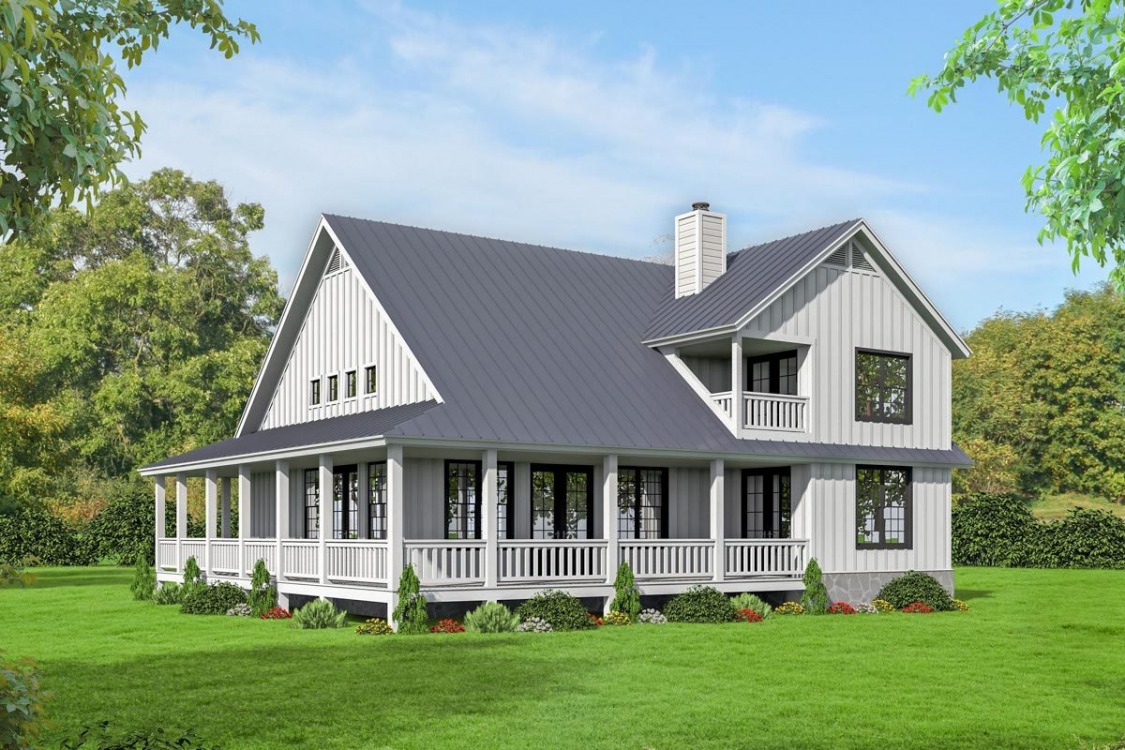
Отделка фасада вертикальным сайдингом. Проект VR-68505-2-3
HOUSE PLAN IMAGE 4
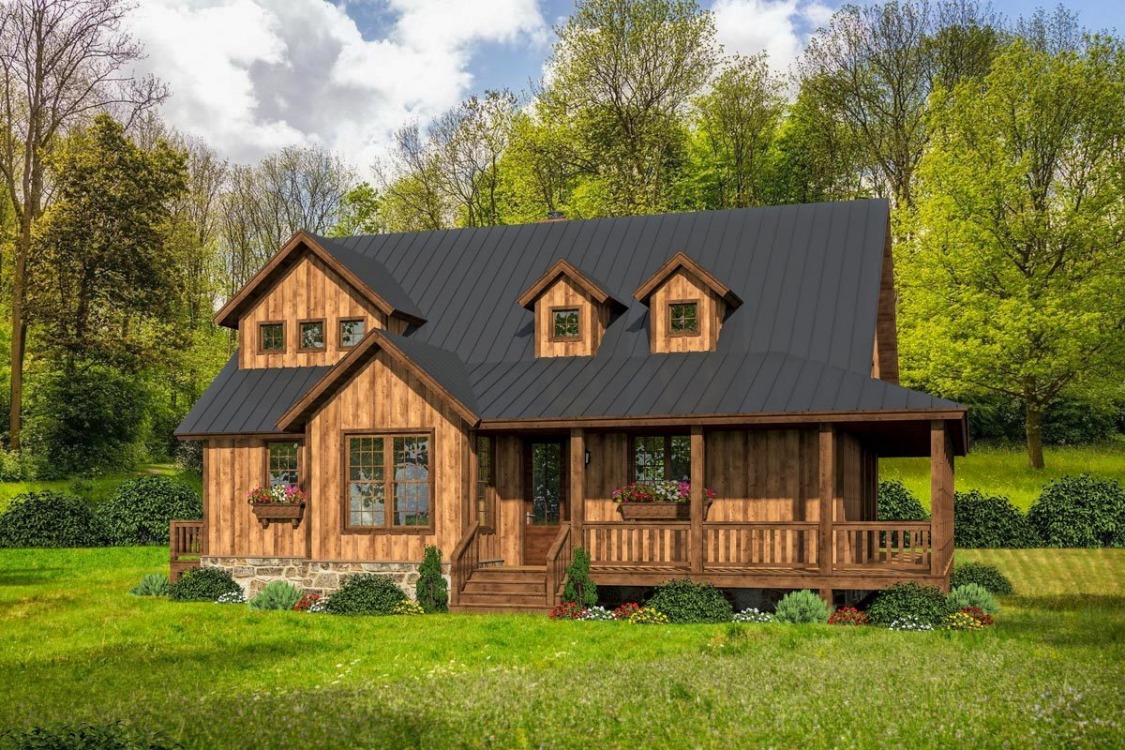
Отделка фасада имитацией бруса. Проект VR-68505-2-3
HOUSE PLAN IMAGE 5
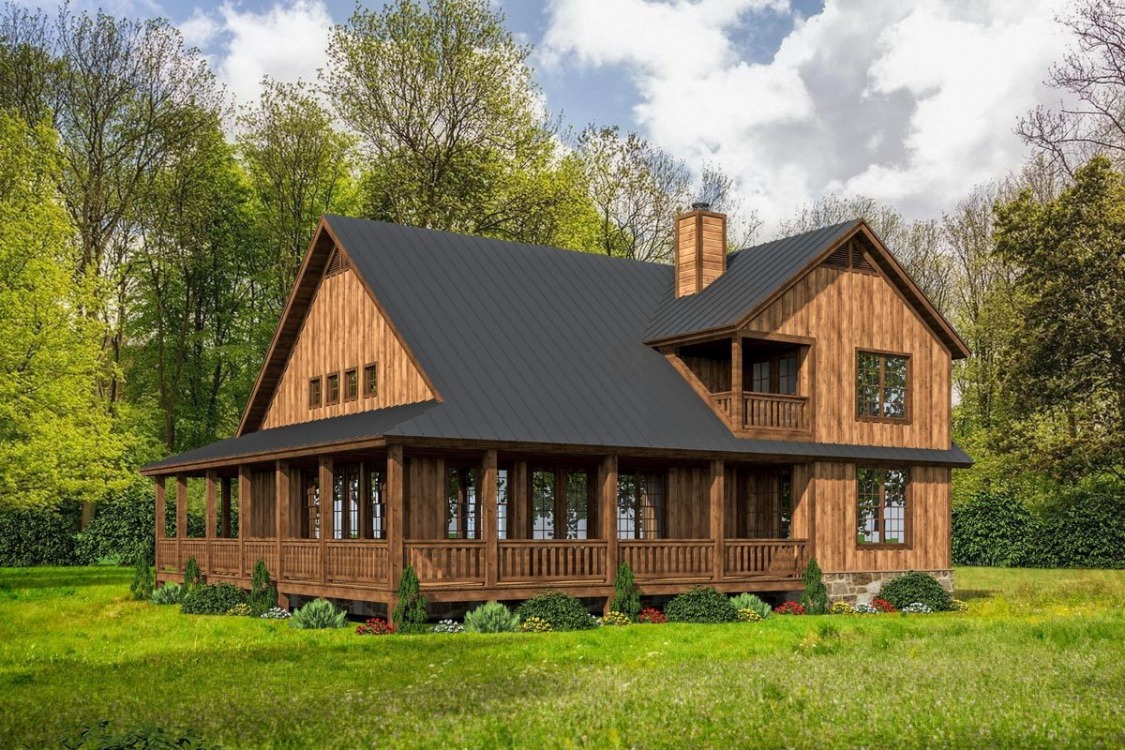
Вариант отделки фасада. Проект VR-68505-2-3
HOUSE PLAN IMAGE 6
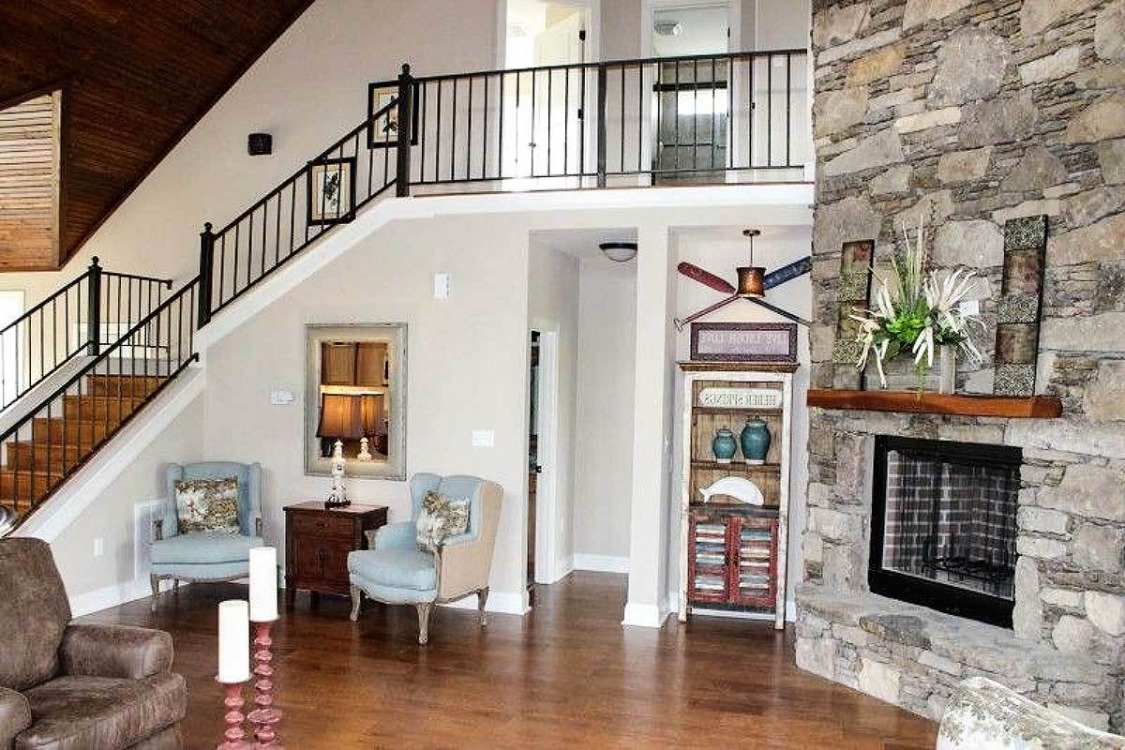
Вид на лофт. План VR-68505-2-3
HOUSE PLAN IMAGE 7
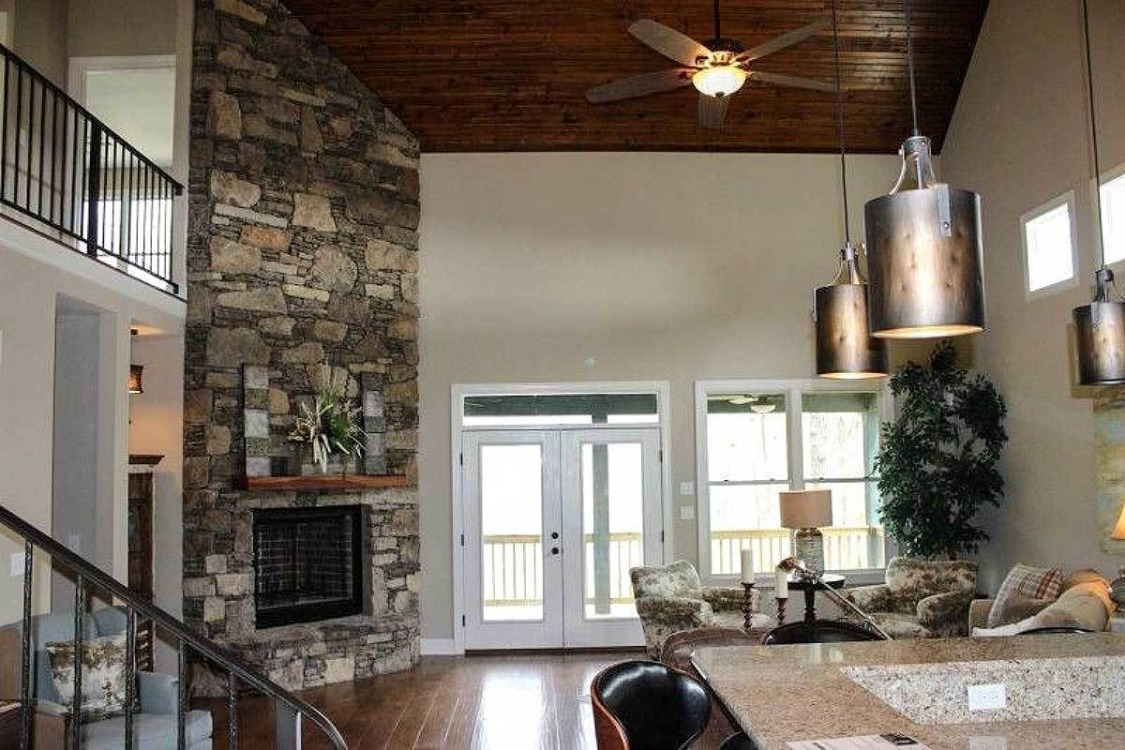
Угловой камин в гостиной. План VR-68505-2-3
HOUSE PLAN IMAGE 8
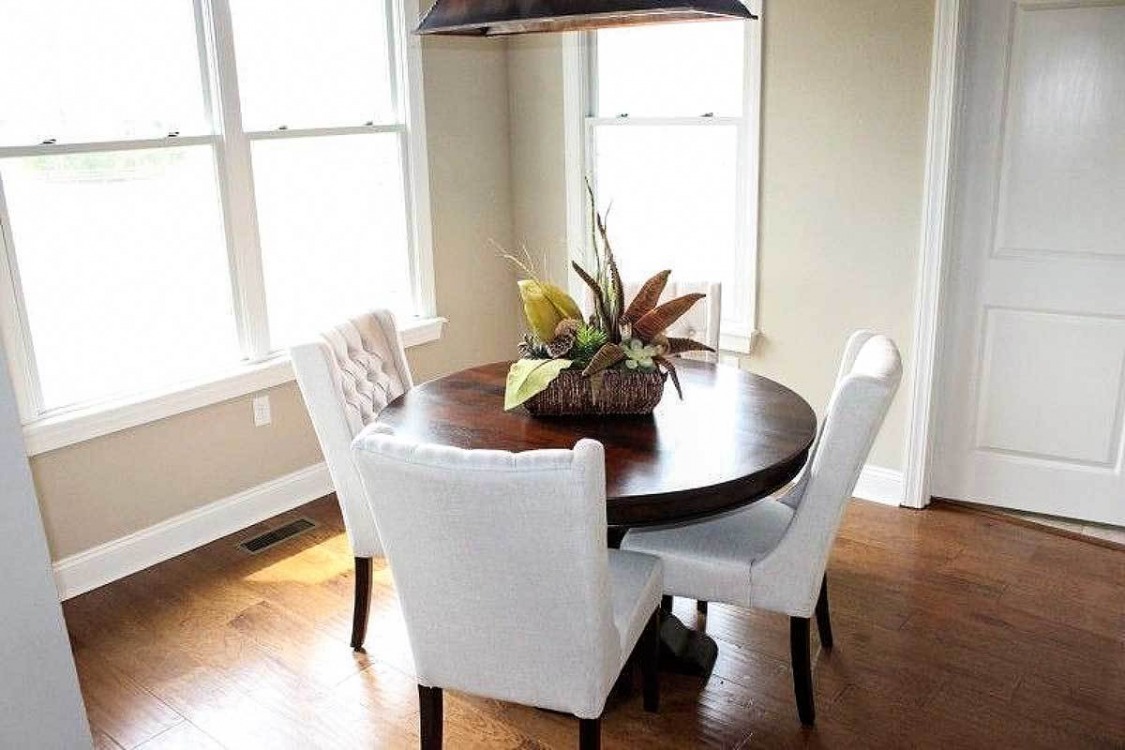
Столовая. План VR-68505-2-3
HOUSE PLAN IMAGE 9
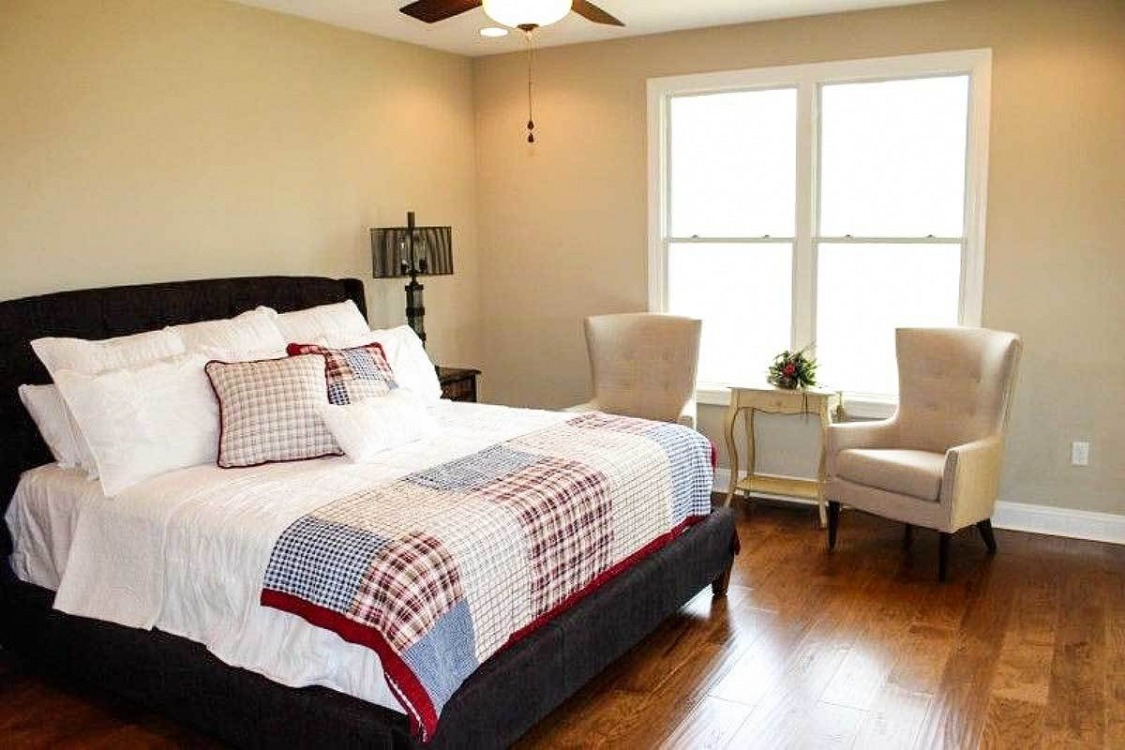
Спальня. План VR-68505-2-3
HOUSE PLAN IMAGE 10
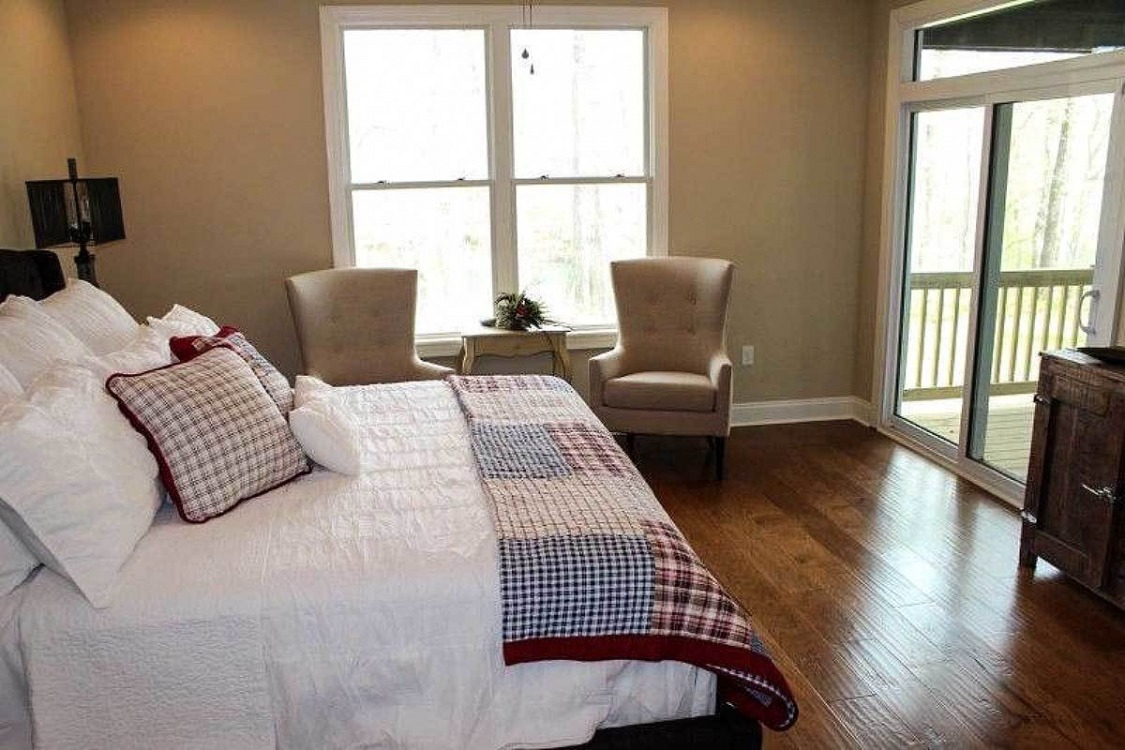
Спальня. План VR-68505-2-3
HOUSE PLAN IMAGE 11
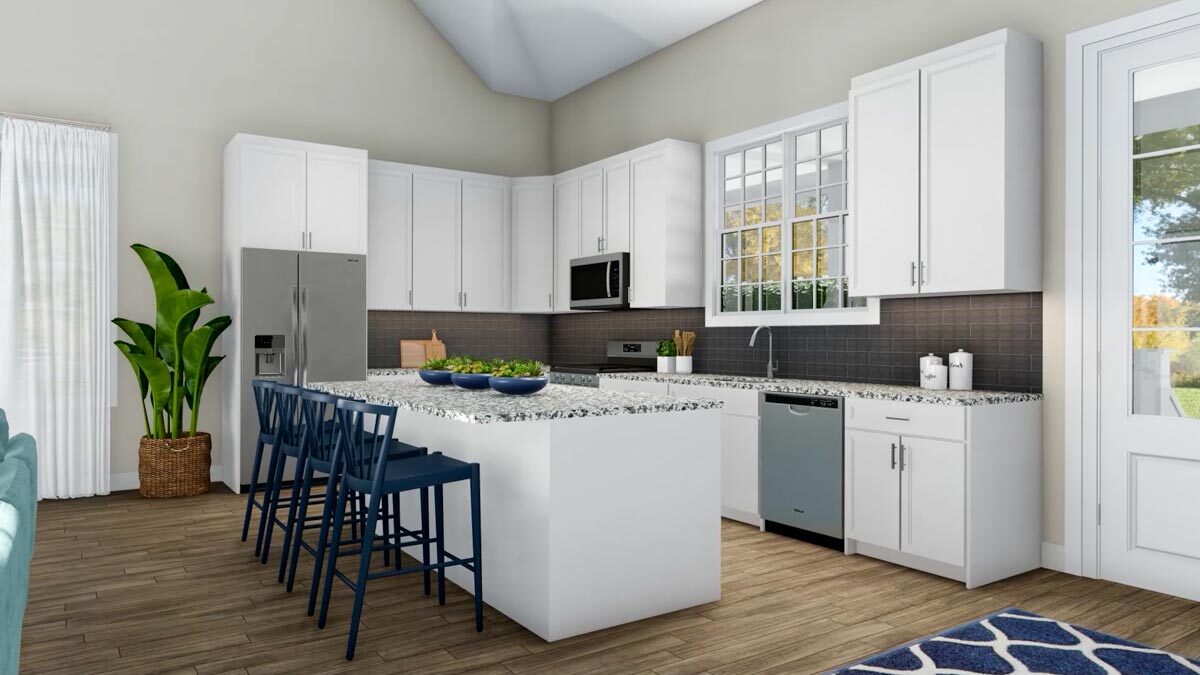
Interior 10. Plan VR-68505-2-3
HOUSE PLAN IMAGE 12
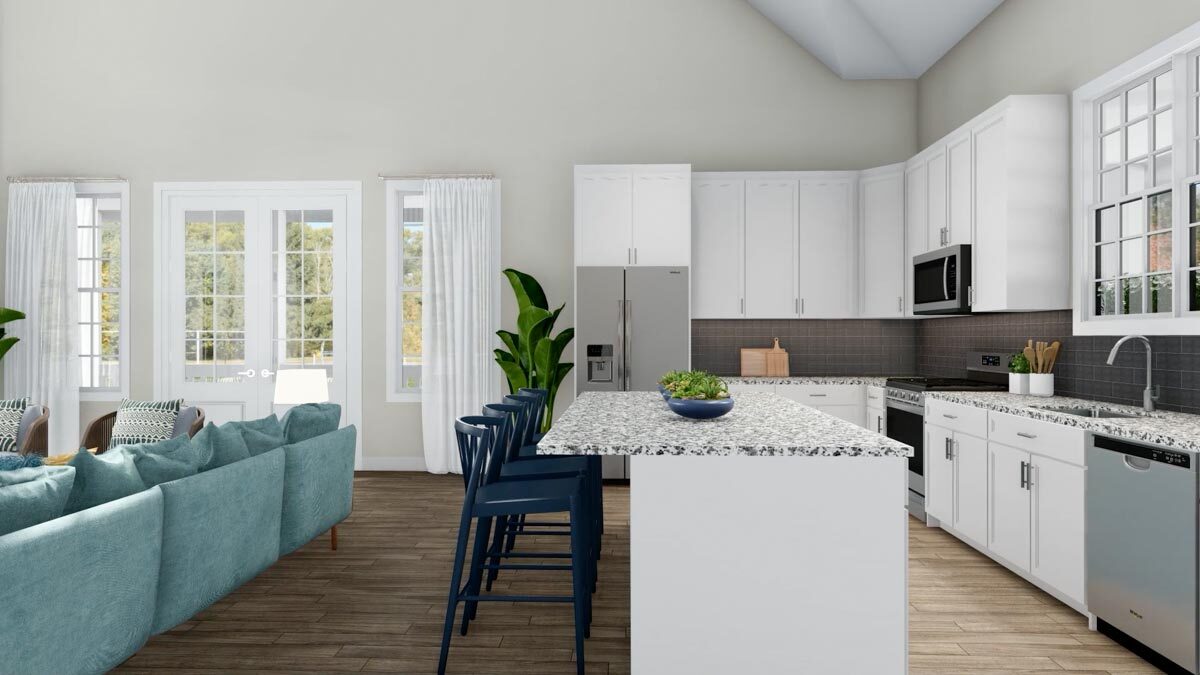
Interior 11. Plan VR-68505-2-3
HOUSE PLAN IMAGE 13
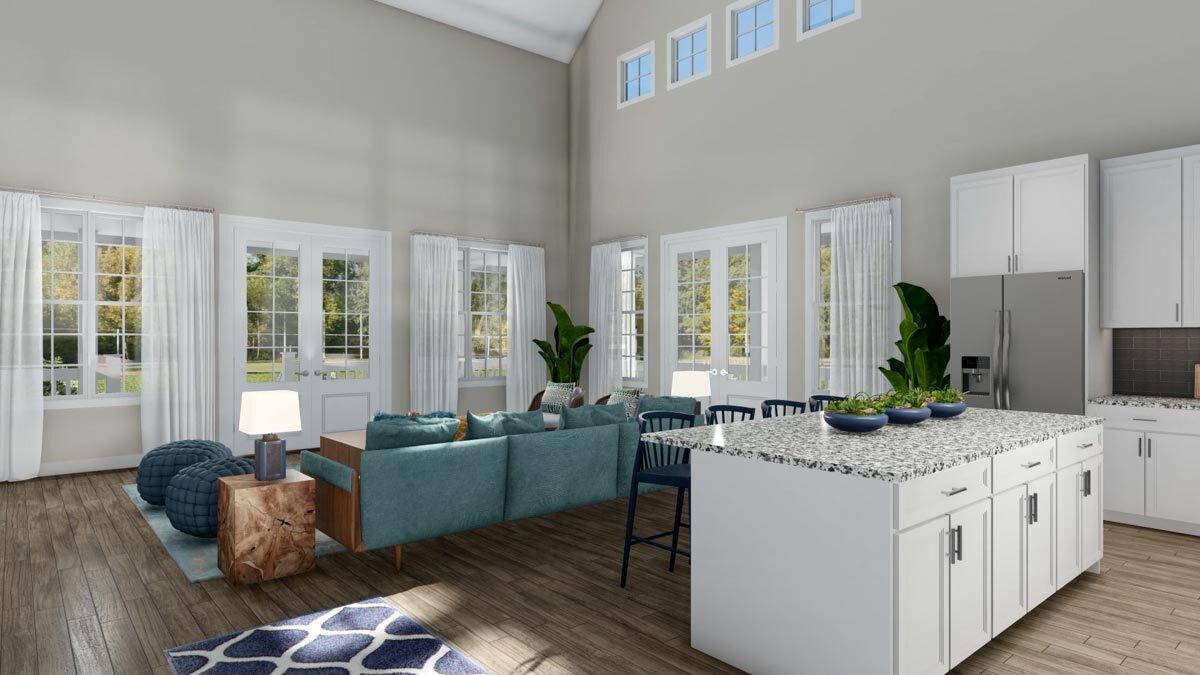
Interior 12. Plan VR-68505-2-3
HOUSE PLAN IMAGE 14
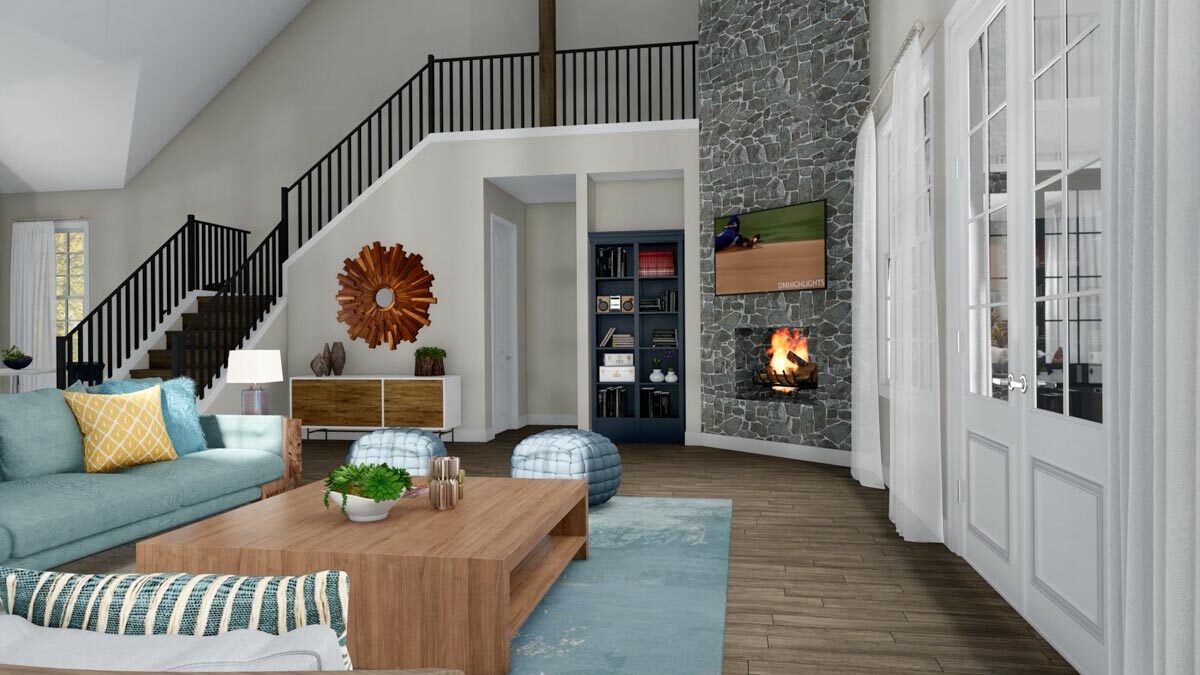
Interior 13. Plan VR-68505-2-3
HOUSE PLAN IMAGE 15
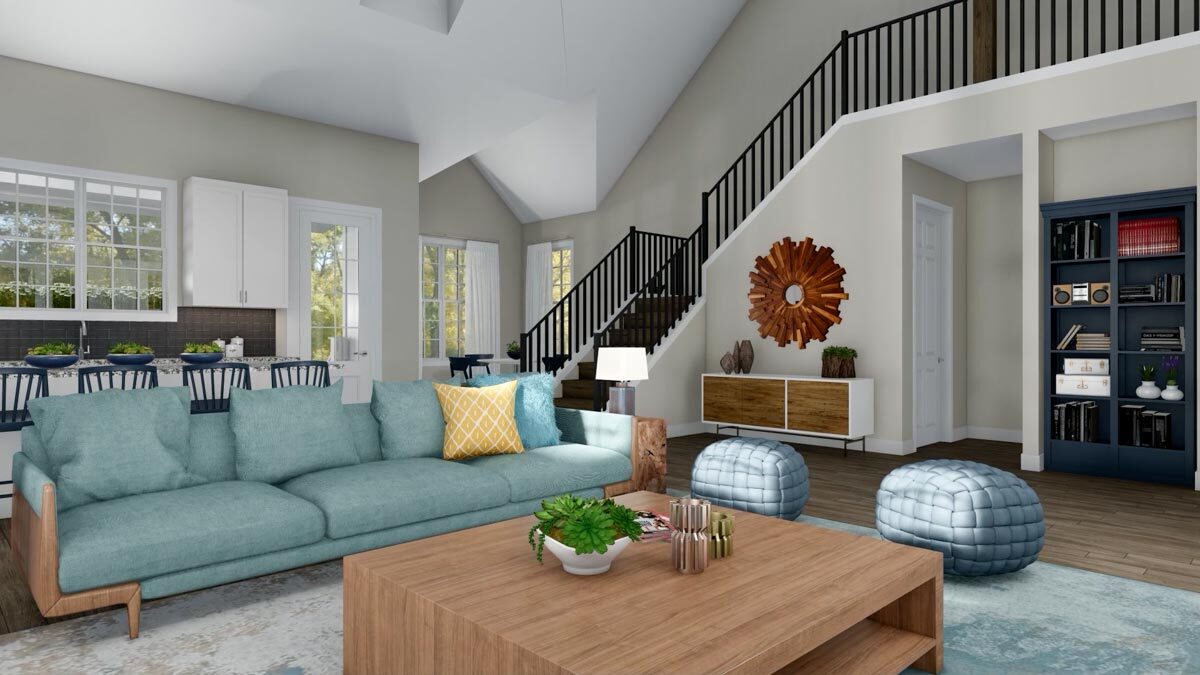
Interior 14. Plan VR-68505-2-3
HOUSE PLAN IMAGE 16
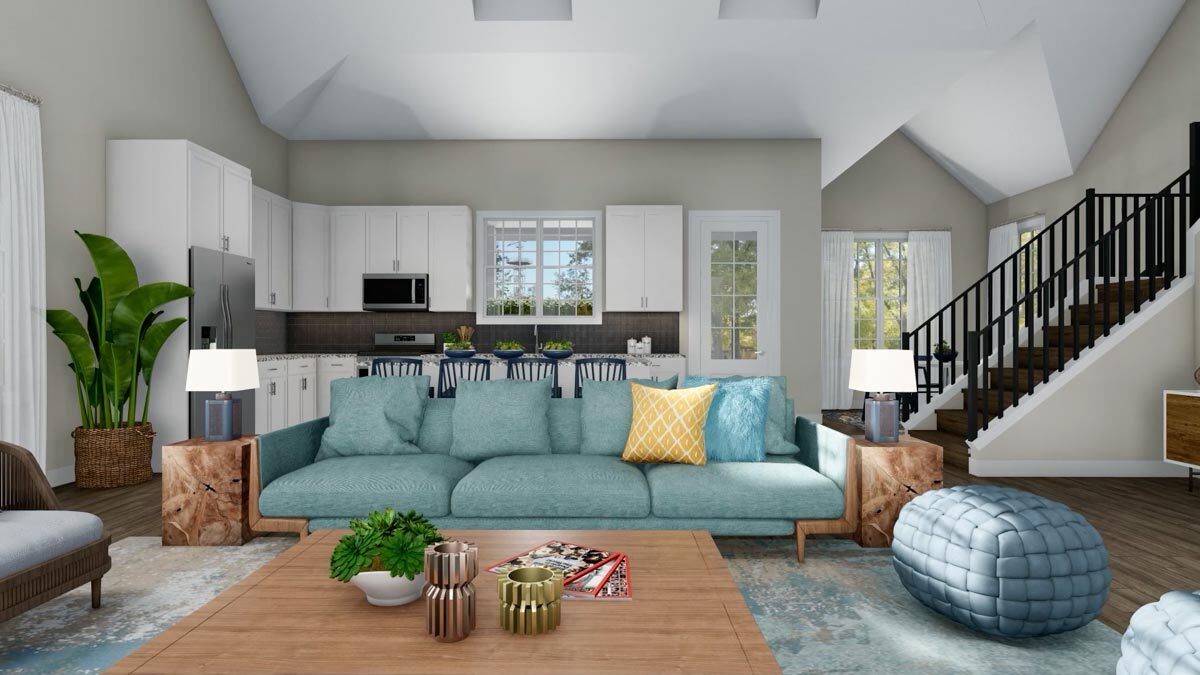
Interior 15. Plan VR-68505-2-3
HOUSE PLAN IMAGE 17
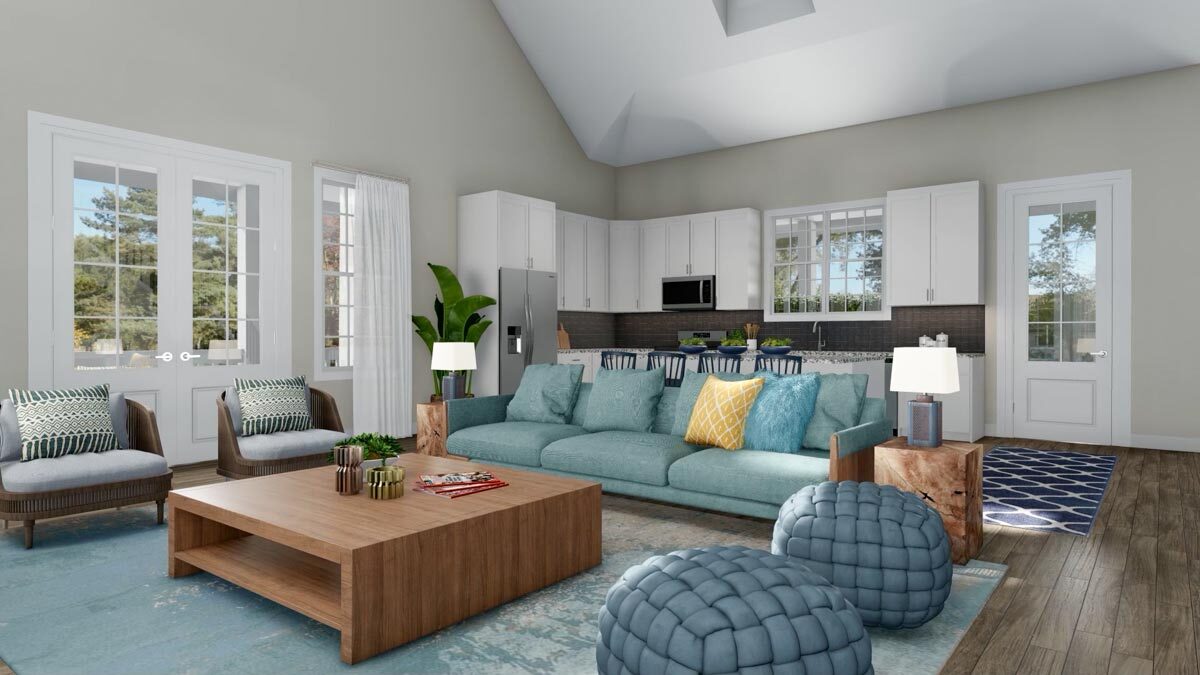
Interior 16. Plan VR-68505-2-3
HOUSE PLAN IMAGE 18
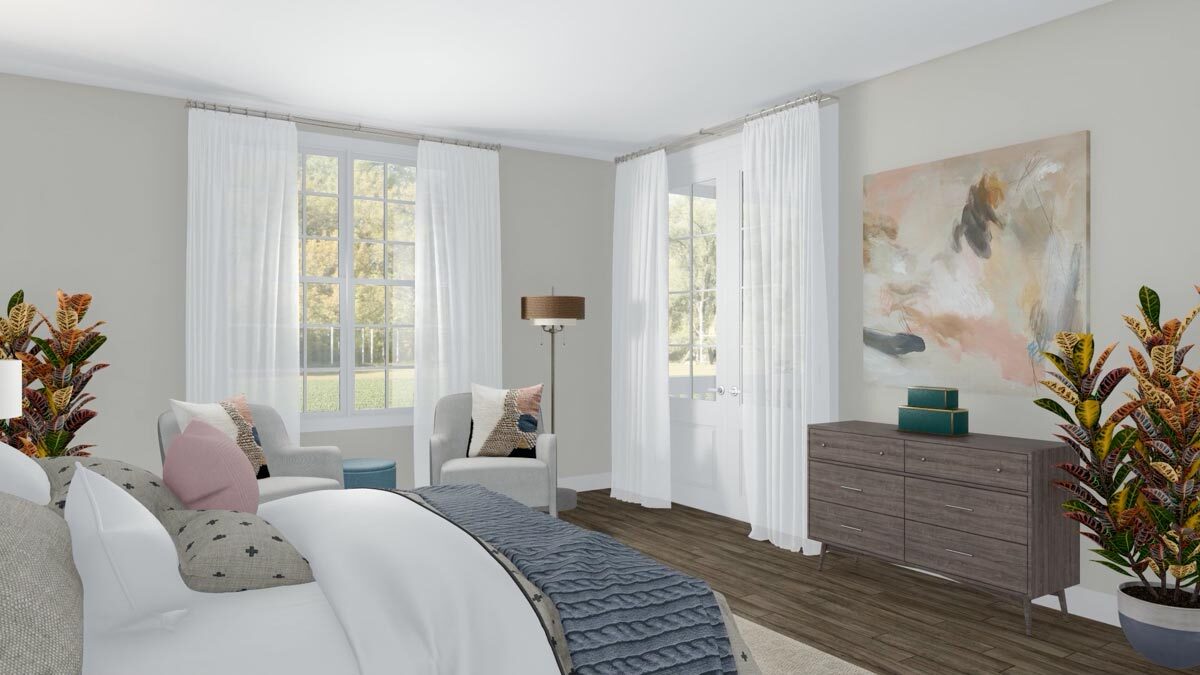
Interior 17. Plan VR-68505-2-3
HOUSE PLAN IMAGE 19
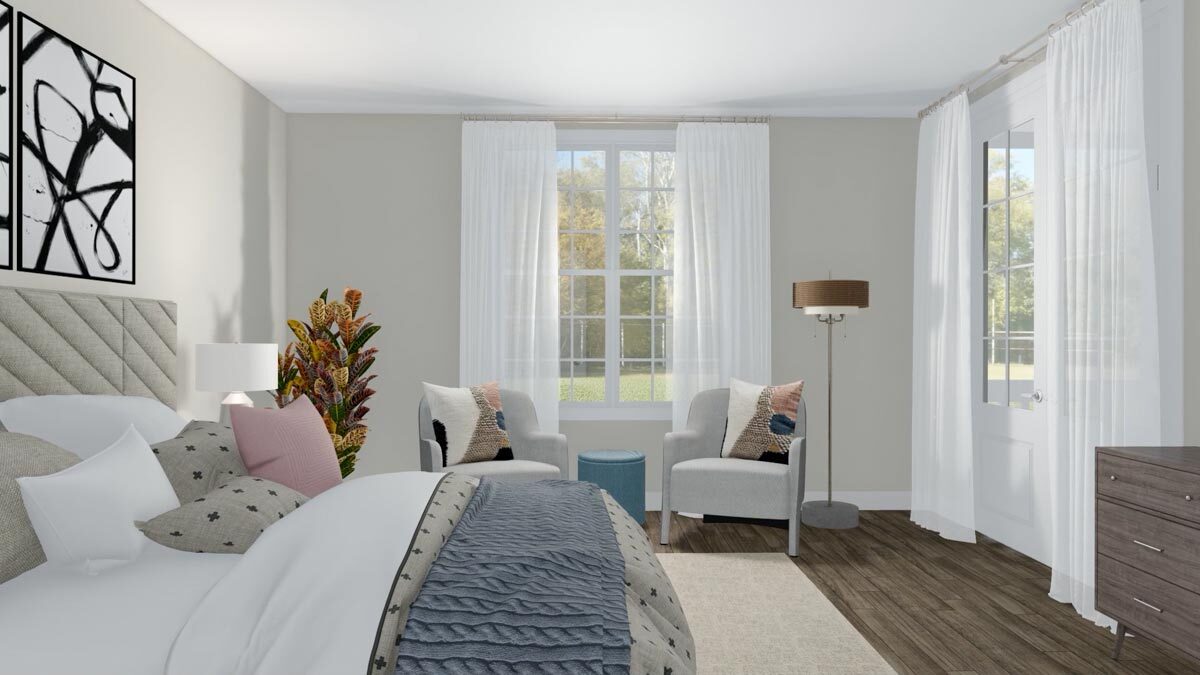
Interior 18. Plan VR-68505-2-3
HOUSE PLAN IMAGE 20
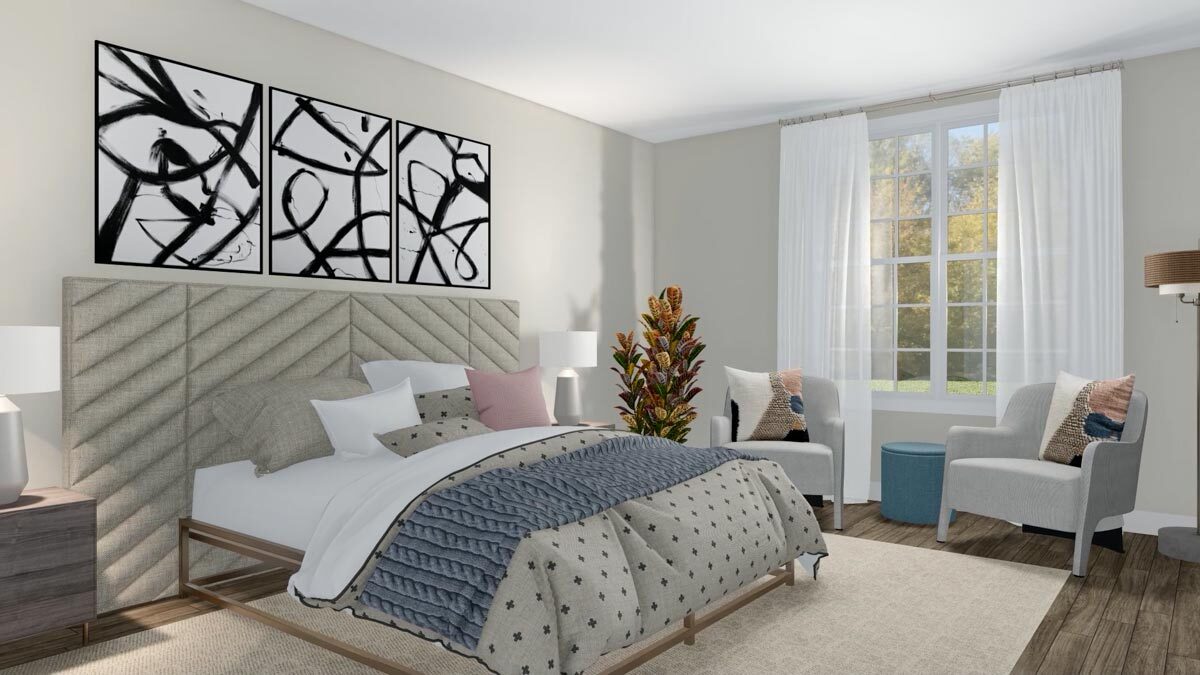
Interior 19. Plan VR-68505-2-3
HOUSE PLAN IMAGE 21
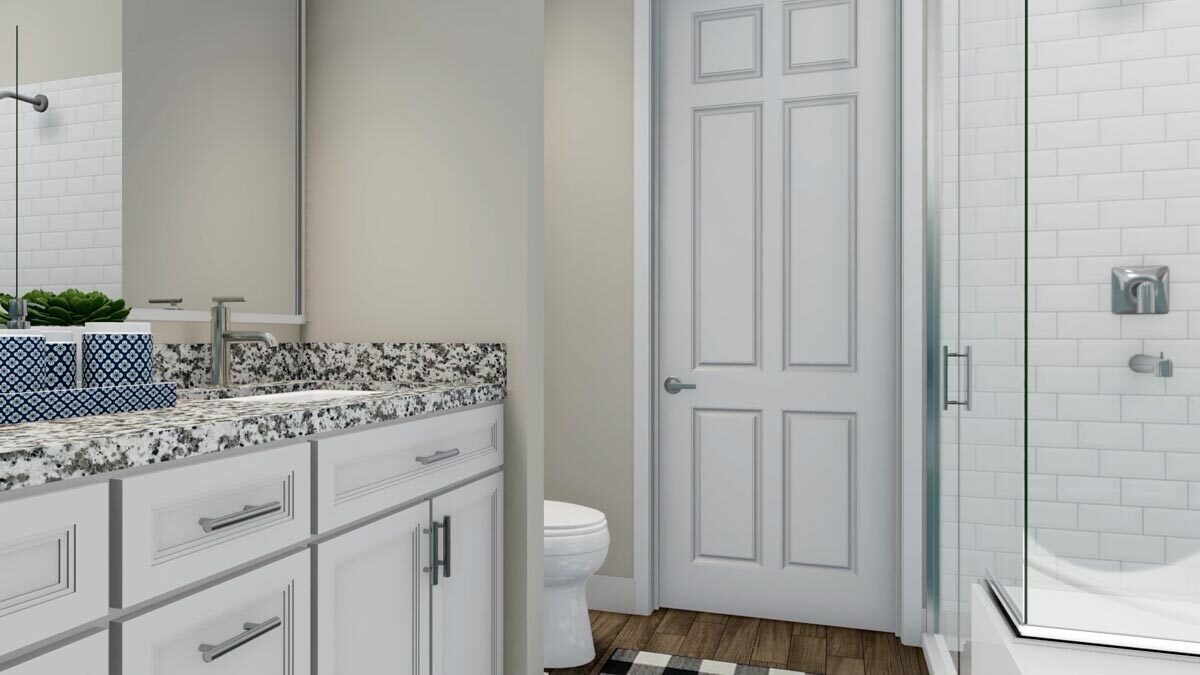
Interior 20. Plan VR-68505-2-3
HOUSE PLAN IMAGE 22
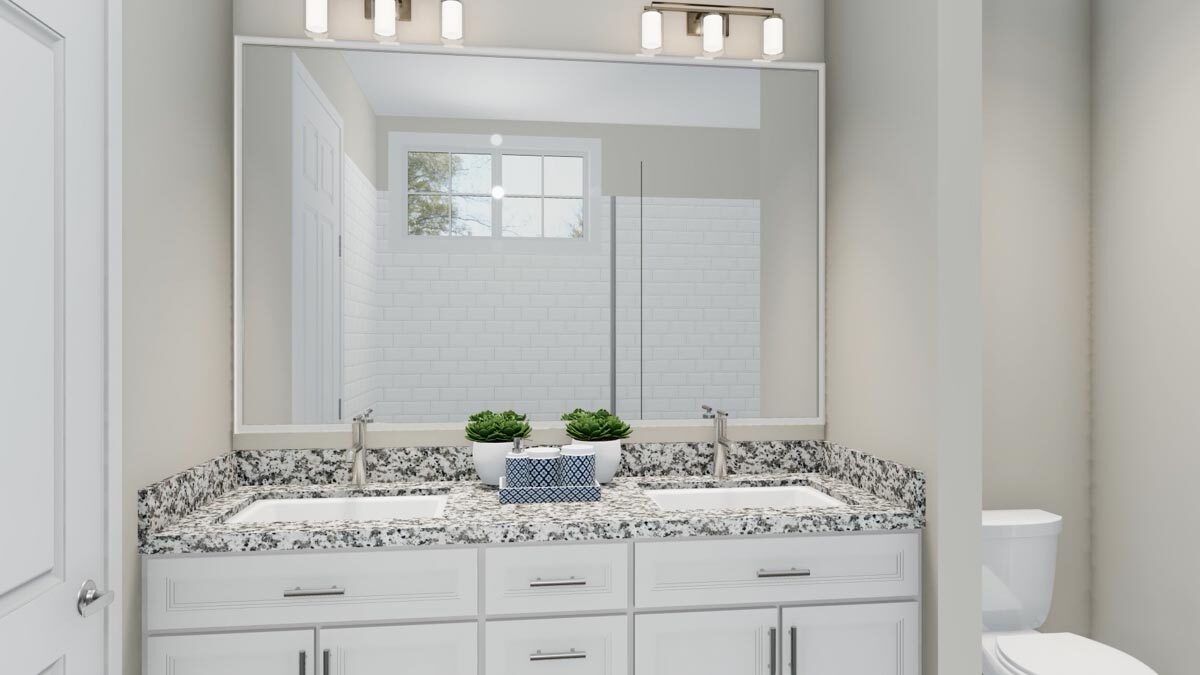
Interior 21. Plan VR-68505-2-3
Floor Plans
See all house plans from this designerConvert Feet and inches to meters and vice versa
Only plan: $300 USD.
Order Plan
HOUSE PLAN INFORMATION
Quantity
Dimensions
Walls
Facade cladding
- horizontal siding
- fiber cement siding
Roof type
- gable roof
- with dormer windows
Rafters
- lumber
Living room feature
- corner fireplace
- open layout
- vaulted ceiling
Kitchen feature
- kitchen island
Bedroom features
- Walk-in closet
- First floor master
- Bath + shower
- Split bedrooms
