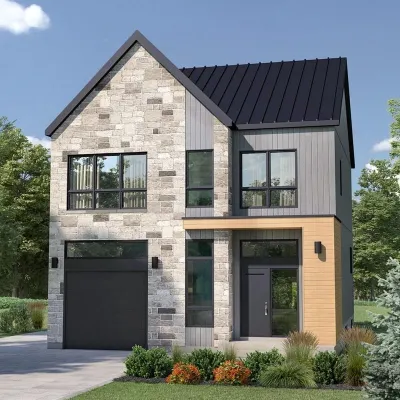Plan of a Scandinavian-style attic house with a patio for a narrow plot
Page has been viewed 936 times
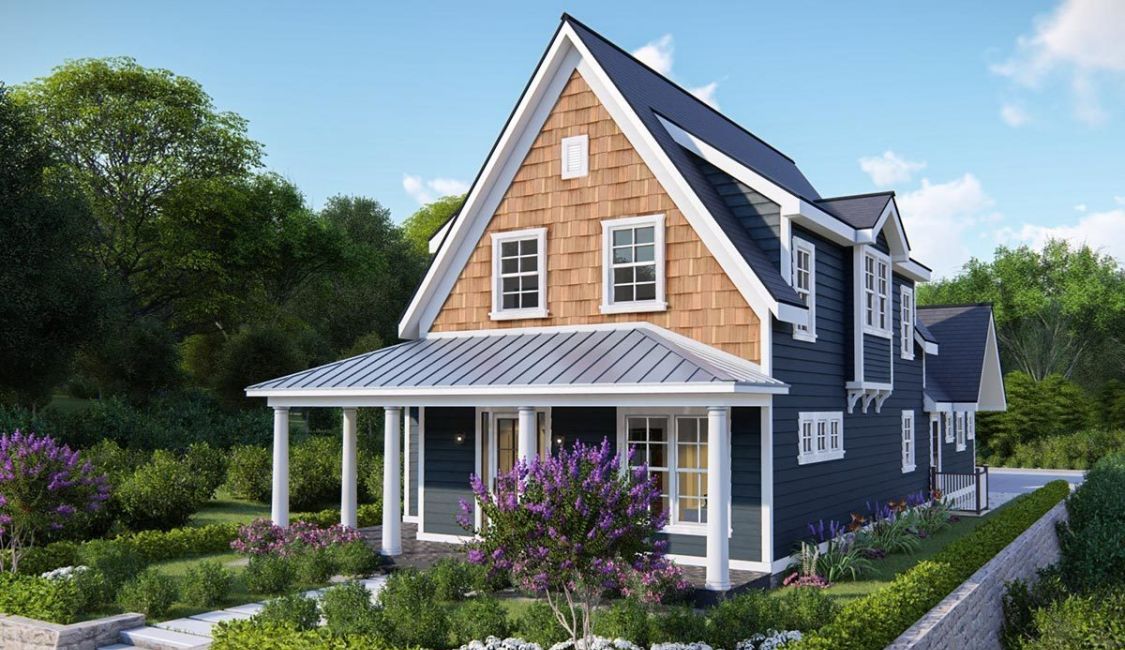
House Plan TF-25409-2-4
Mirror reverse- This charming Scandinavian style house with a patio is ideal for a narrow area. It features a traditional Scandinavian exterior, a corner veranda with wooden columns, and a spectacular seam roof.
- In front of the house, next to the entrance, there is a cozy study, which can also become a guest bedroom. In a versatile large room, narrow windows frame a cozy fireplace.
- The adjoining dining area with sliding doors leading to the patio and the U-shaped kitchen with a kitchen island with stools for three and a spacious pantry is well lit by windows on both sides.
- A cozy master bedroom on the ground floor can delight you with a cozy bathroom, consisting of 4 appliances, with a shower and a spacious dressing room.
- On the upper level, you will find a comfortable guest suite with a full bath. Two additional bedrooms on the second floor share a bathroom.
HOUSE PLAN IMAGE 1
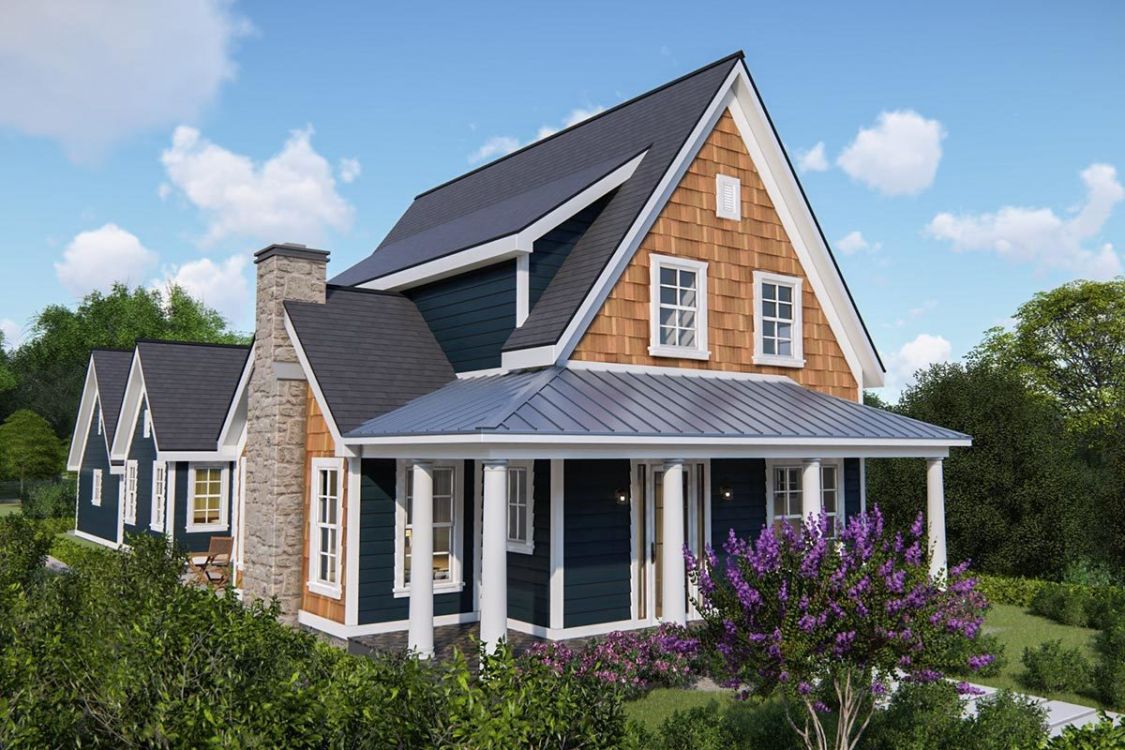
Скандинавский дом с синим фасадом. Проект дома TF-25409-2-4
HOUSE PLAN IMAGE 2
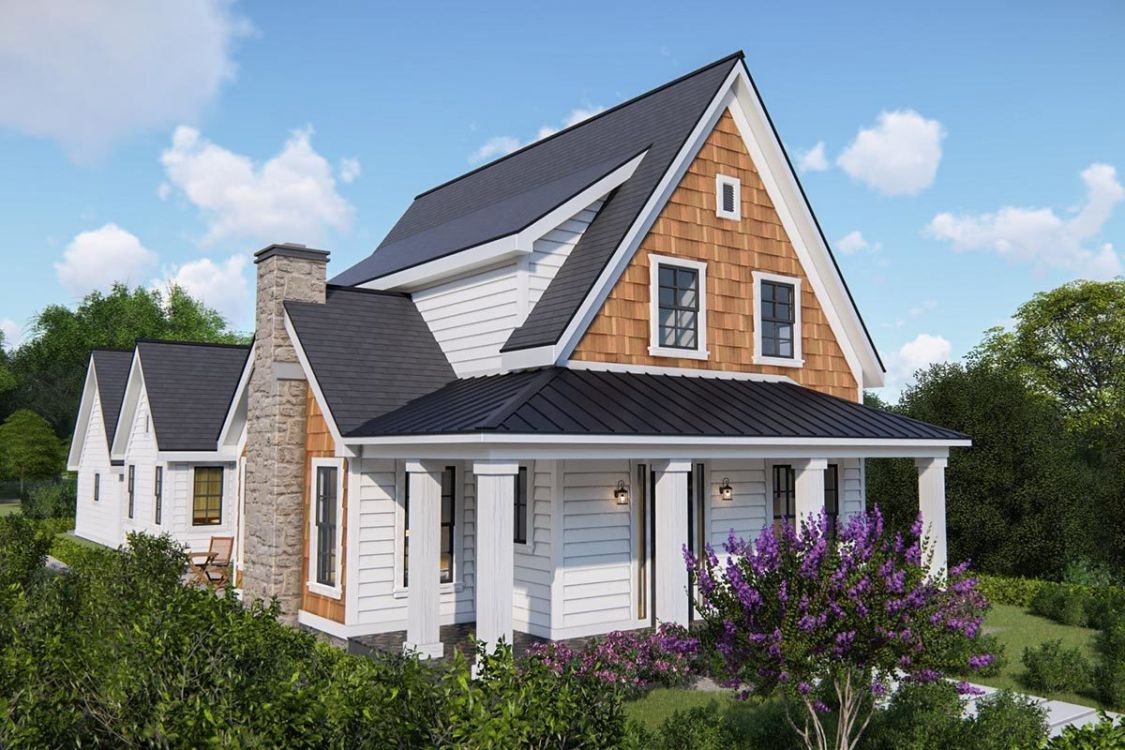
Скандинавский дом с белым фасадом. Проект TF-25409-2-4
HOUSE PLAN IMAGE 3
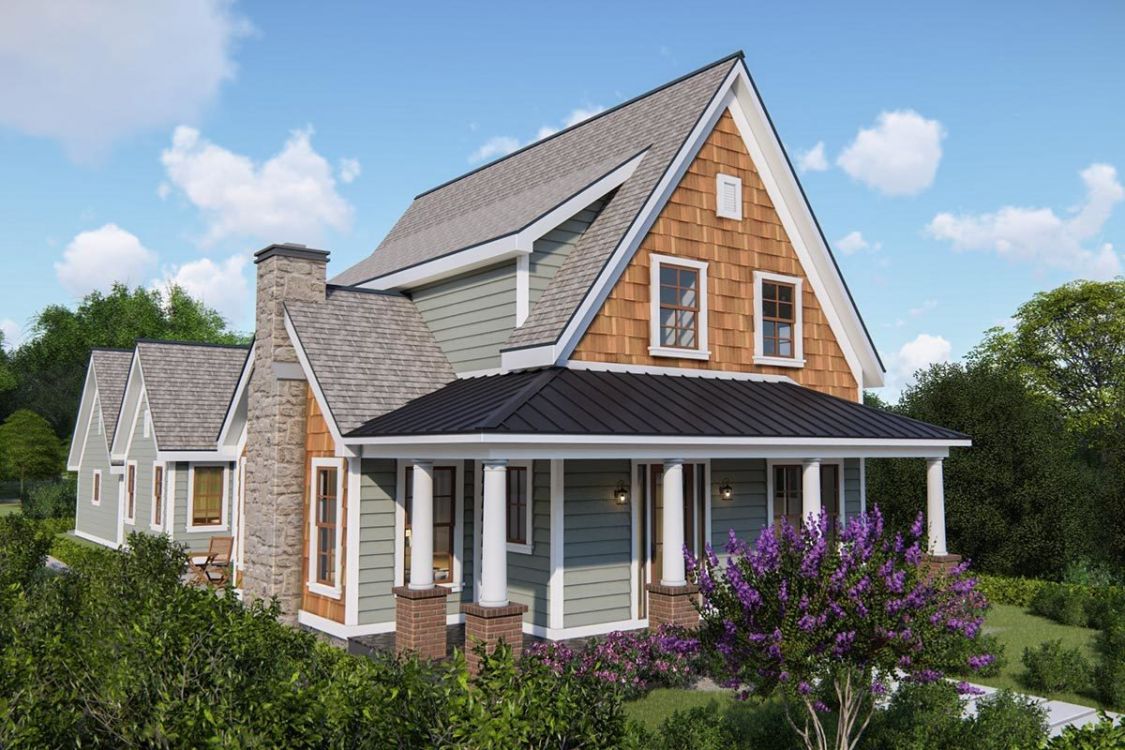
Вид слева на проект дома в скандинавском стиле. Проект TF-25409-2-4
HOUSE PLAN IMAGE 4
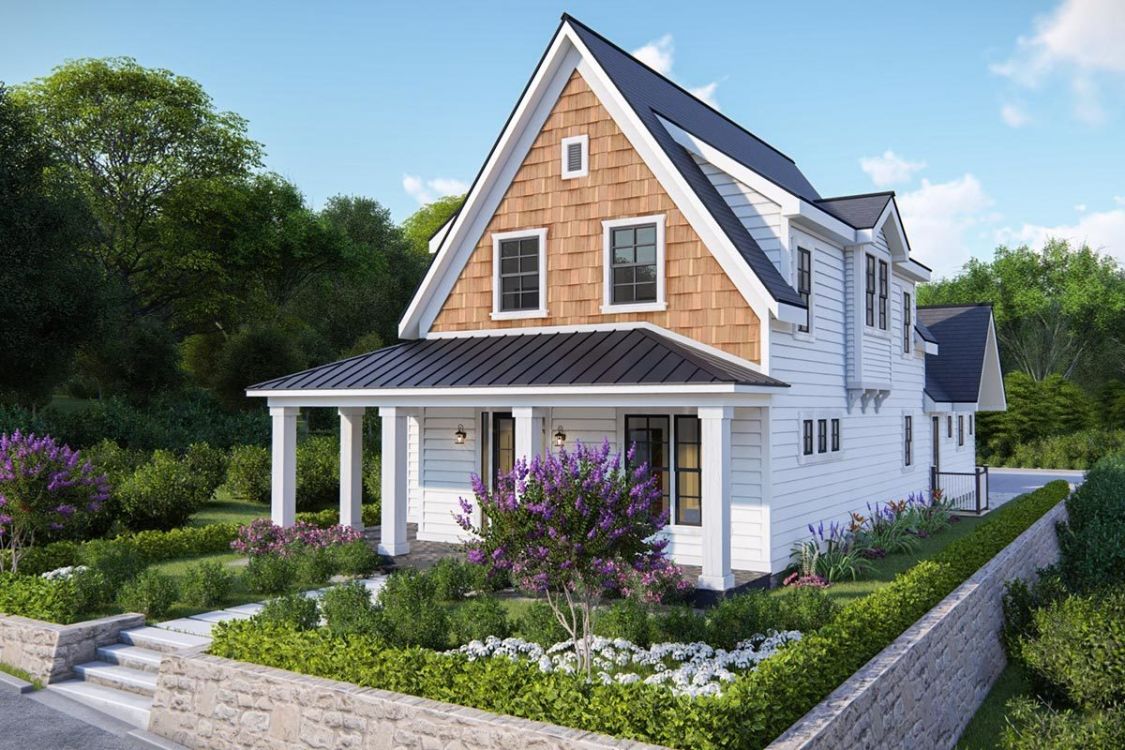
Проект дома TF-25409-2-4 с белым сайдингом
HOUSE PLAN IMAGE 5
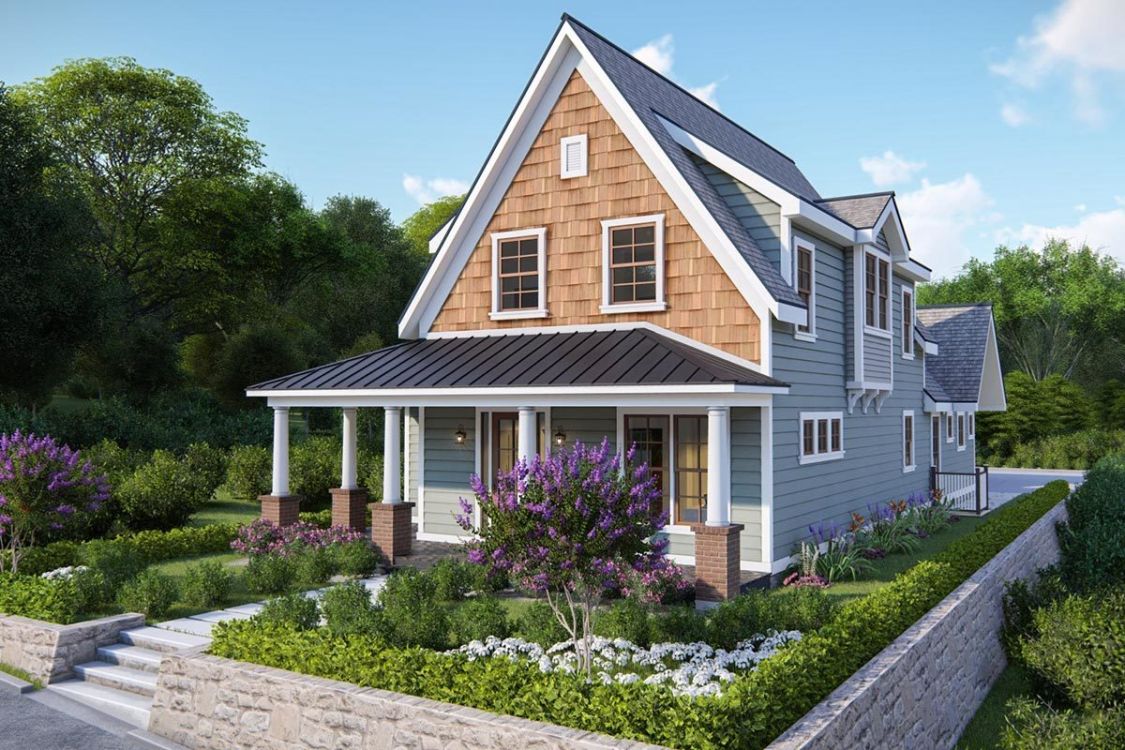
Вид спереди с фасадом другого цвета. Проект TF-25409-2-4
Floor Plans
See all house plans from this designerConvert Feet and inches to meters and vice versa
Only plan: $325 USD.
Order Plan
HOUSE PLAN INFORMATION
Quantity
Floor
1,5
Bedroom
4
Bath
2
Half bath
1
Dimensions
Total heating area
2650 sq.ft
1st floor square
1780 sq.ft
2nd floor square
830 sq.ft
House width
33′2″
House depth
74′2″
Ridge Height
33′2″
1st Floor ceiling
8′10″
Walls
Exterior wall thickness
2x6
Wall insulation
11 BTU/h
Facade cladding
- wood boarding
- wood shakes
Main roof pitch
12 by 12
Secondary roof pitch
4 by 12
Roof type
- gable roof
- multi gable roof
- with dormer windows
Rafters
- lumber
Living room feature
- fireplace
- open layout
- sliding doors
- entry to the porch
Kitchen feature
- kitchen island
Bedroom features
- Walk-in closet
- First floor master
- Private patio access
- Bath + shower
Special rooms
Garage Location
front
Garage area
490 sq.ft






