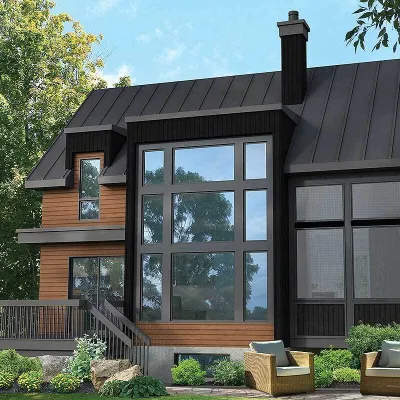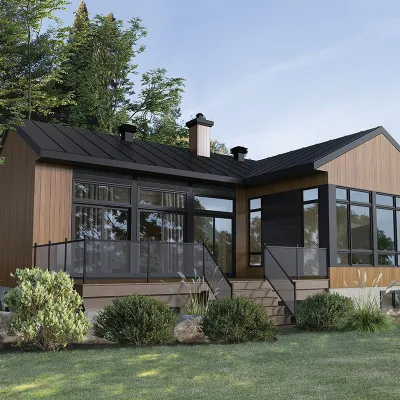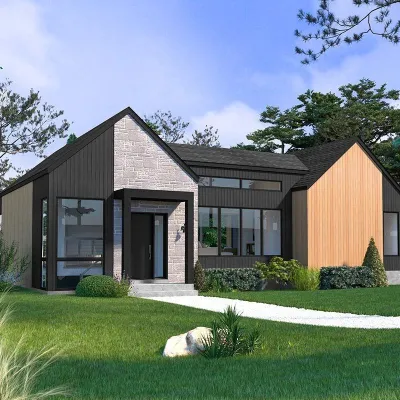Plan of a one-story 2-bedroom house with a basement
Page has been viewed 858 times
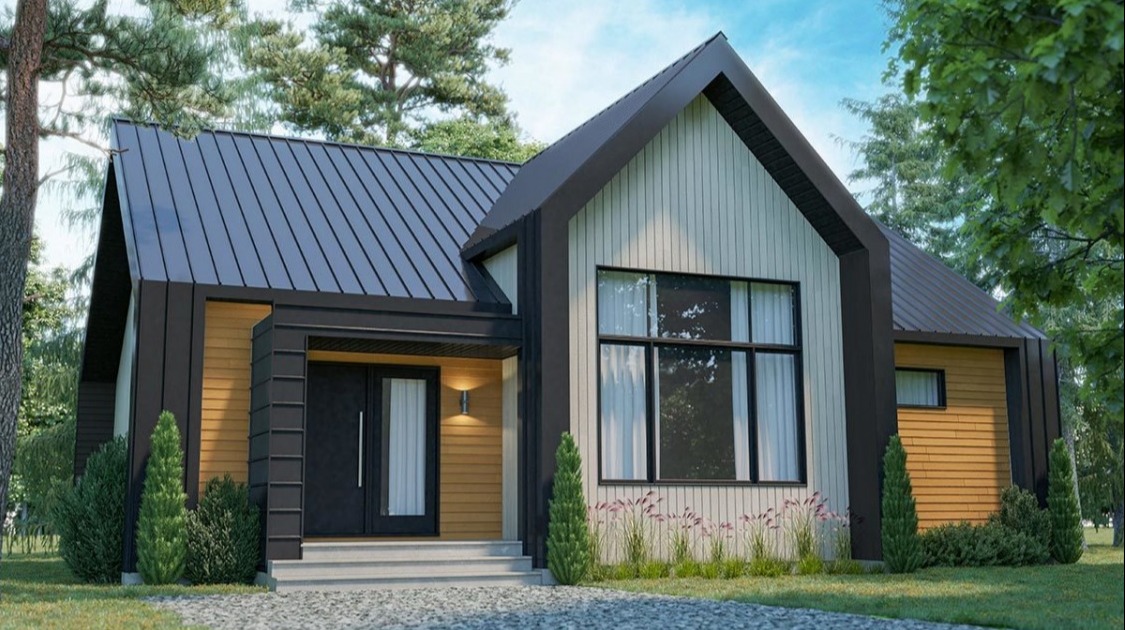
House Plan DR-22573-1-2
Mirror reverse- The metal seam gable roof and the combination of vertical and horizontal siding in contrasting colors create a modern 2-bedroom home plan.
- Shared living areas are located in the center of the house and serve to separate bedrooms for privacy.
- Upon entering the foyer, you will see a sliding door to the laundry room with a stackable washer and dryer. There is a staircase to the basement nearby.
- The central part of the house is reserved for common living areas. A cooking island in the kitchen offers three places for daily dining and conversation, while an adjoining pantry increases storage space.
- Large glass doors from the living room flood the room with natural light, allowing access to the rear terrace.
- The master bedroom is on the right side of the house, with a sliding pocket door that retracts to reveal a bathroom with five sanitary fixtures.
- The second bedroom on the opposite side of the living room includes a dressing room.
HOUSE PLAN IMAGE 1
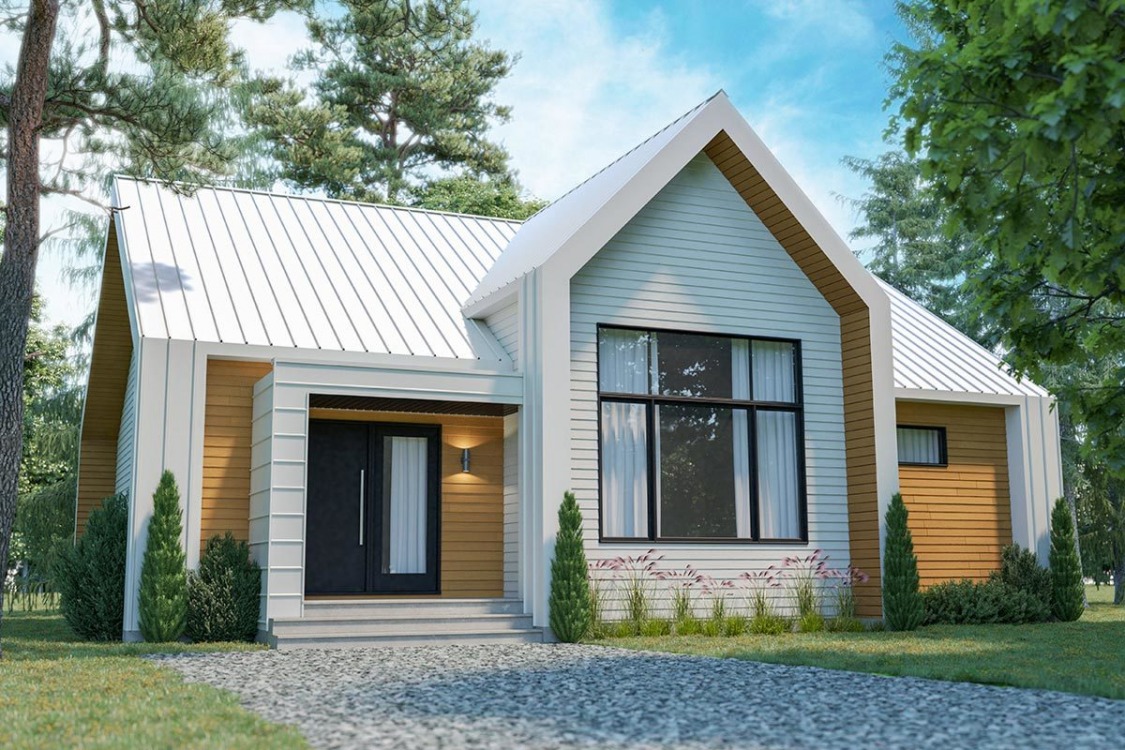
Белый и деревянный сайдинг. Проект DR-22573-1-2
HOUSE PLAN IMAGE 2
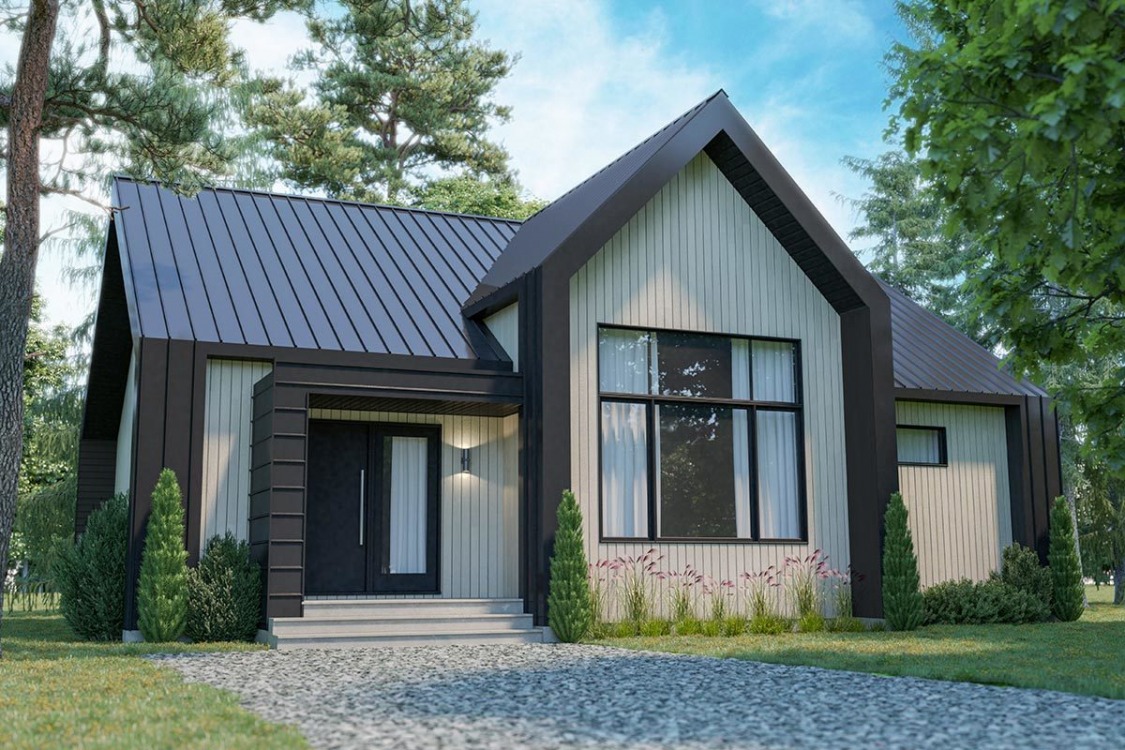
Контрастная отделка фасада. Проект DR-22573-1-2
HOUSE PLAN IMAGE 3
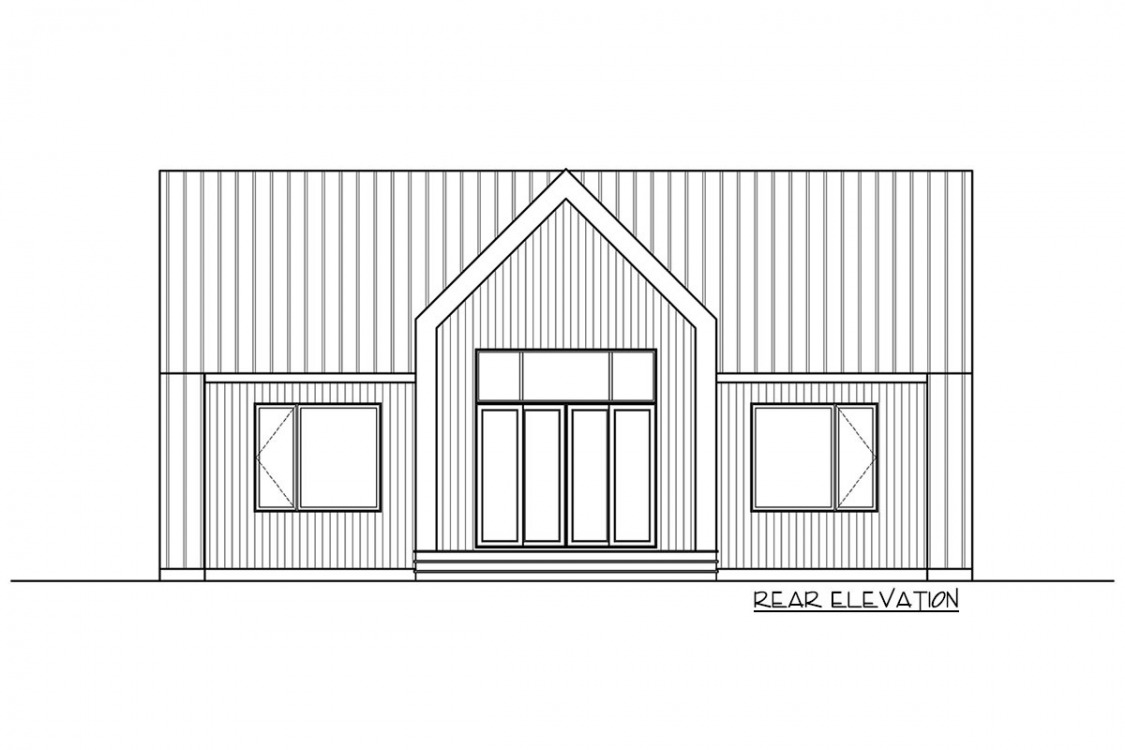
Задний фасад. Проект DR-22573-1-2
Convert Feet and inches to meters and vice versa
Only plan: $175 USD.
Order Plan
HOUSE PLAN INFORMATION
Quantity
Floor
1
Bedroom
2
Bath
2
Cars
none
Dimensions
Total heating area
1440 sq.ft
1st floor square
1440 sq.ft
Basement square
1440 sq.ft
House width
41′0″
House depth
41′0″
Ridge Height
21′12″
1st Floor ceiling
7′10″
Walls
Exterior wall thickness
2x6
Wall insulation
11 BTU/h
Facade cladding
- horizontal siding
- wood boarding
- vertical siding
- metal siding
Main roof pitch
8 by 12
Secondary roof pitch
12 by 12
Roof type
- gable roof
Rafters
- wood trusses
Living room feature
- open layout
Kitchen feature
- kitchen island
- pantry
Bedroom features
- Walk-in closet
- Split bedrooms
Garage Location
front
Outdoor living
- deck
Plan shape
- rectangular



