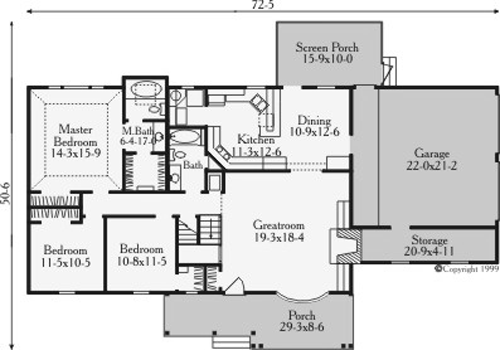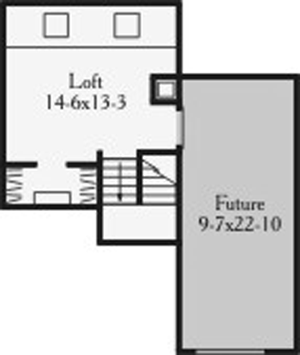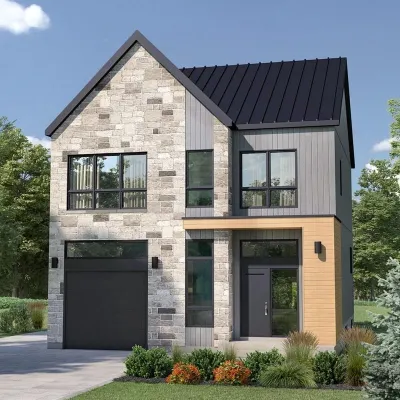One-story 3 Bed Scandinavian House Plan With Screened Porch
Page has been viewed 1187 times
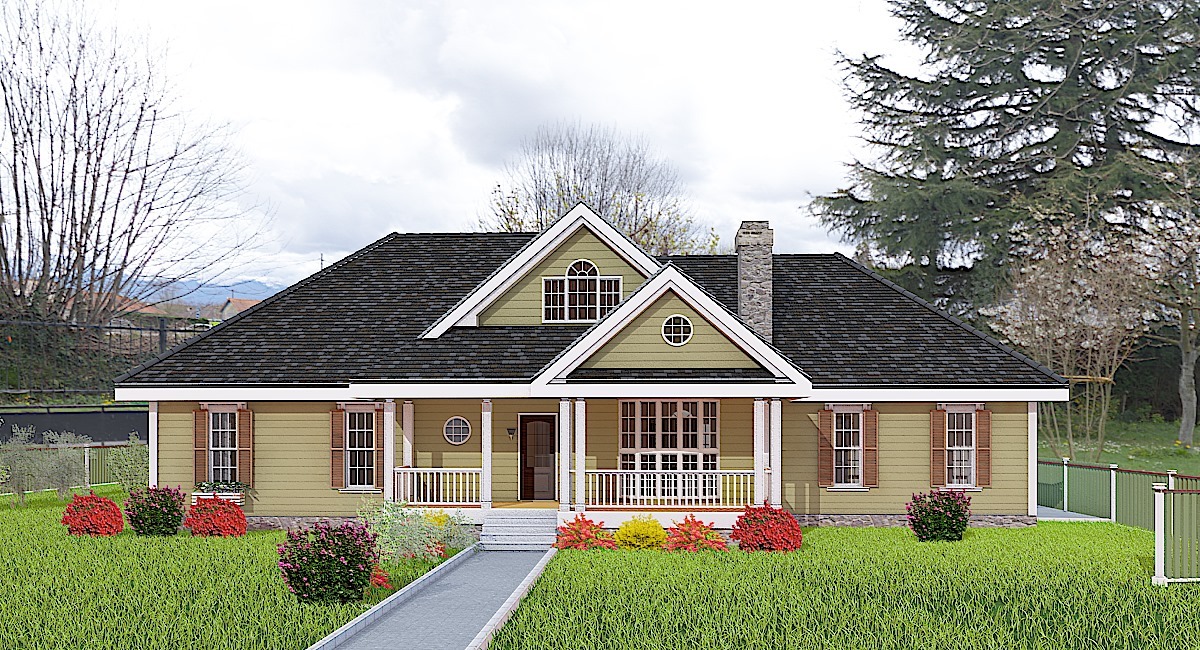
House Plan V-3474-1-3
Mirror reverseThe plan of the Scandinavian single-story 3-bedroom house is suitable for permanent residence. All bedrooms are located on the left wing of the house. The master bedroom has a bathroom and a walk-in closet. There is an open veranda in front of the house and a glazed one in the back—the possibility of expanding the living space to an attic.
HOUSE PLAN IMAGE 1
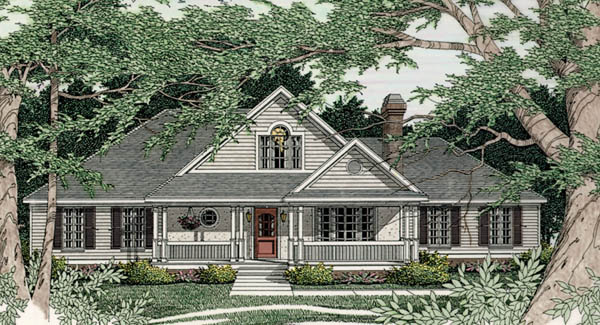
Эскиз дома
HOUSE PLAN IMAGE 2
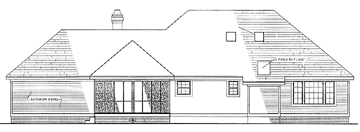
Задний фасад дома
Floor Plans
See all house plans from this designerConvert Feet and inches to meters and vice versa
Only plan: $225 USD.
Order Plan
HOUSE PLAN INFORMATION
Quantity
Floor
1
Bedroom
3
Bath
2
Cars
2
Dimensions
Total heating area
1860 sq.ft
1st floor square
1610 sq.ft
2nd floor square
250 sq.ft
House width
72′6″
House depth
50′6″
Ridge Height
22′12″
1st Floor ceiling
7′10″
2nd Floor ceiling
7′10″
Walls
Exterior wall thickness
2x4
Wall insulation
6 BTU/h
Facade cladding
- horizontal siding
Living room feature
- fireplace
- open layout
- vaulted ceiling
Bedroom features
- Walk-in closet
- First floor master
Garage type
- Attached
Garage Location
side entry
Garage area
610 sq.ft
