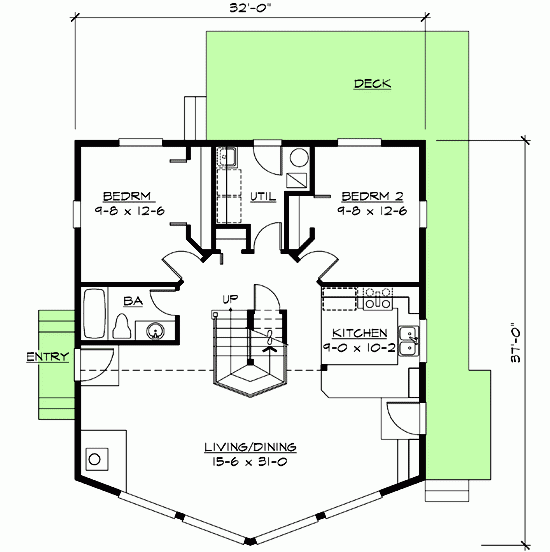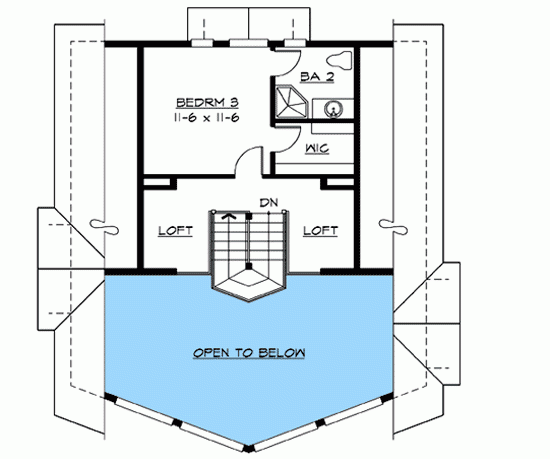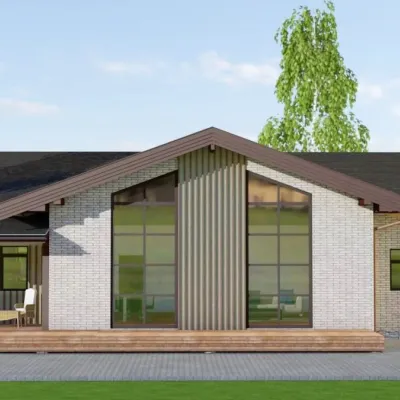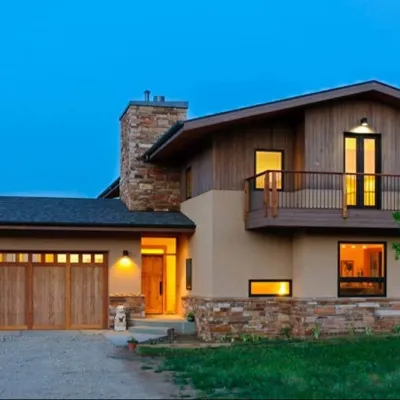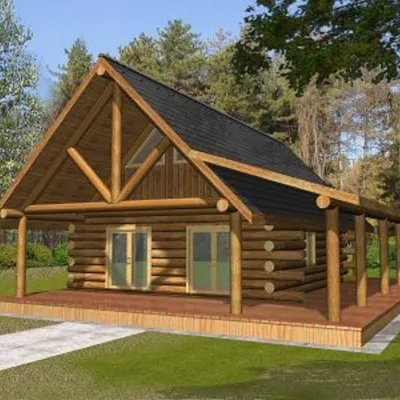Plan JD-23431-1,5-3: 3 Bed Modern House Plan For Narrow Lot
Page has been viewed 594 times
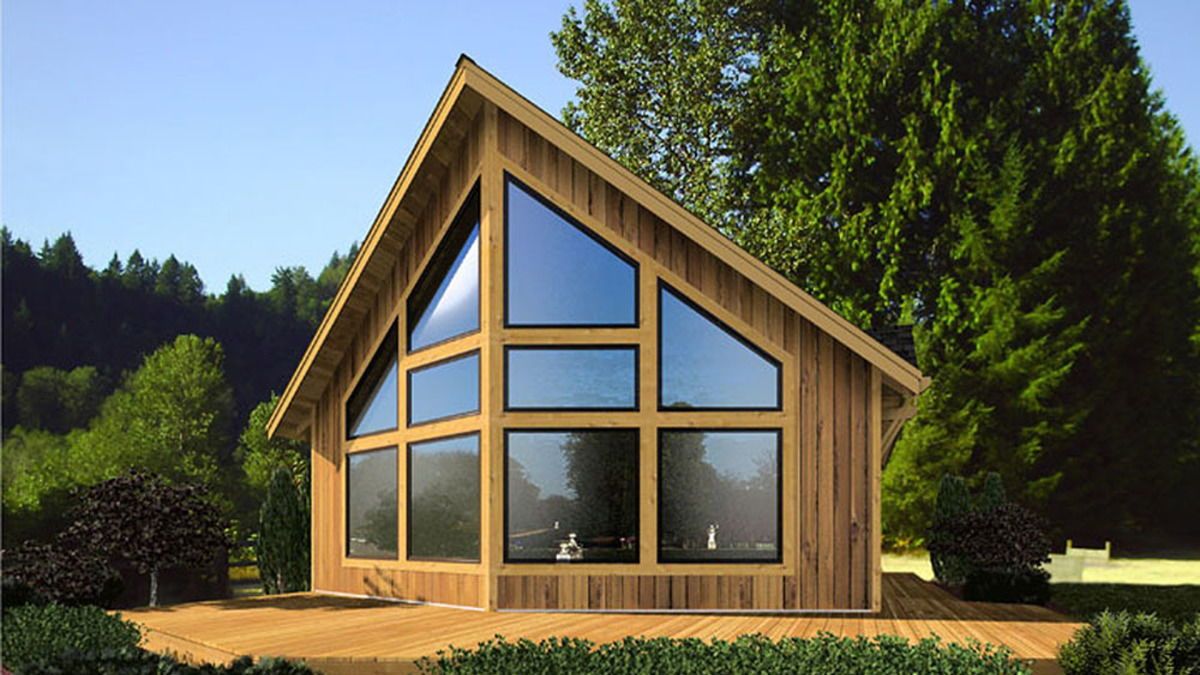
House Plan JD-23431-1,5-3
Mirror reverseThe one-story house plan with an attic 30 by 35 feet with panoramic windows and two stories ceiling. The house has 2 bedrooms on the ground floor and one in the attic.
- In the living room with a second light, one wall is completely glazed.
- The open plan combines the living room with the kitchen. In the center of the house, a staircase leads to the attic and basement.
- The attic has one bedroom and a loft overlooking the living room.
HOUSE PLAN IMAGE 1
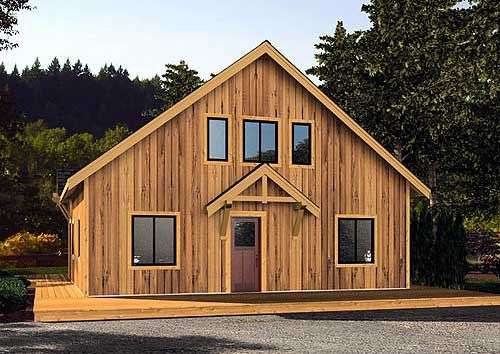
Floor Plans
See all house plans from this designerConvert Feet and inches to meters and vice versa
Only plan: $200 USD.
Order Plan
HOUSE PLAN INFORMATION
Quantity
Floor
1,5
Bedroom
3
Bath
2
Cars
none
Dimensions
Total heating area
1440 sq.ft
1st floor square
1080 sq.ft
2nd floor square
360 sq.ft
House width
32′2″
House depth
37′1″
Ridge Height
23′7″
1st Floor ceiling
7′10″
2nd Floor ceiling
7′10″
Foundation
- crawlspace
Walls
Exterior wall thickness
0.15
Wall insulation
11 BTU/h
Rafters
- lumber
