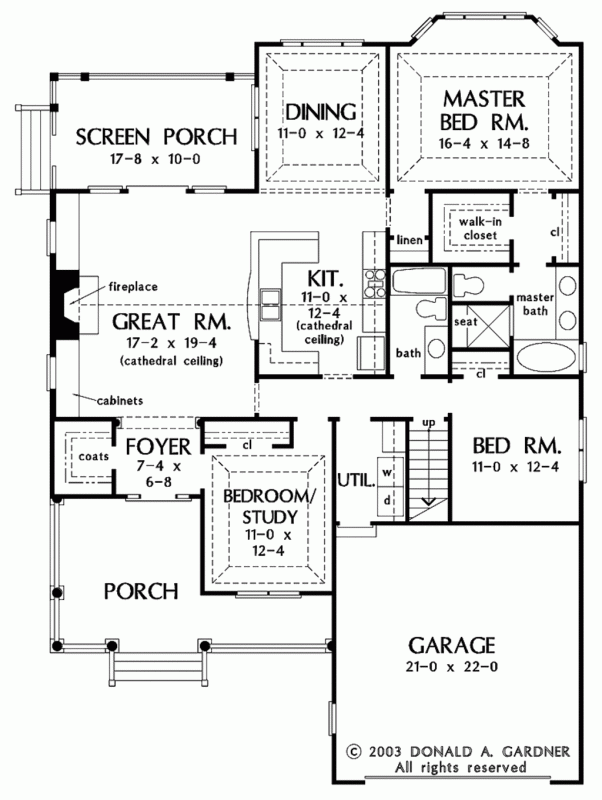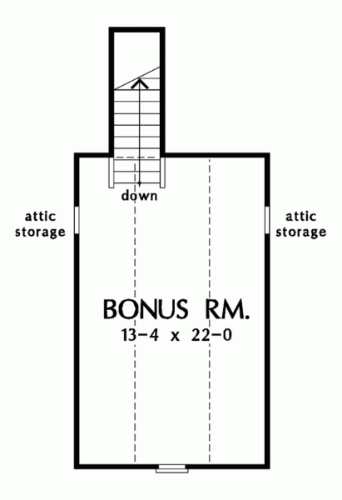Plan of a one-story frame house with an attic and a basement with 3 bedrooms with interior photos
Page has been viewed 825 times
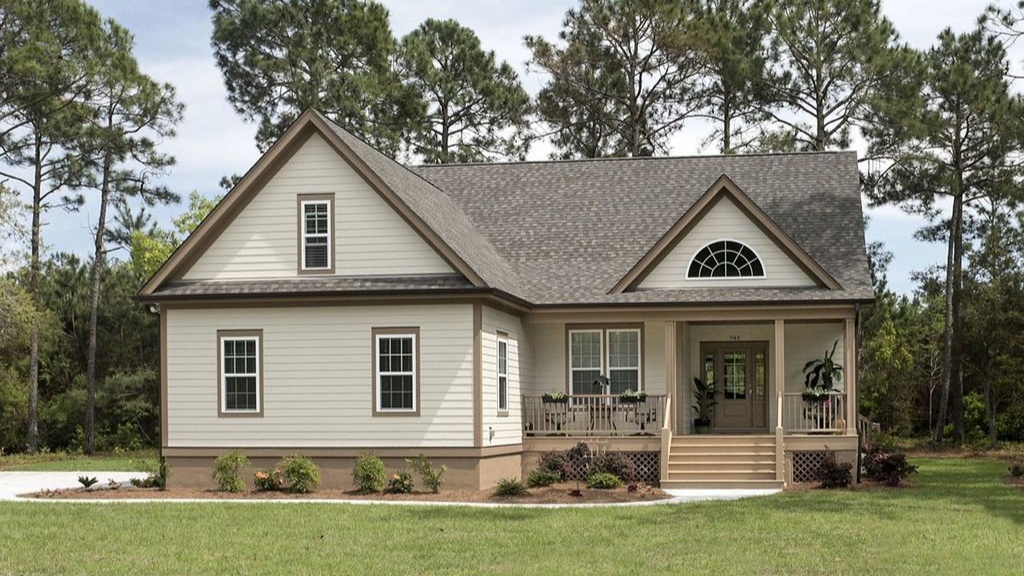
House Plan DG-929704-1-3
Mirror reverseThis one-story frame home plan has a 2-car garage and 3 bedrooms. The size of the house is up to 2150 sq. ft. There is a porch in front of the house where you can walk into the house. The front of the house is finished siding—roof gable covered with shingles.
Bay window and sliding glass doors allow plenty of light into the rooms. Living space is enhanced by the attached front porch and glazed porch to the rear of the house. The kitchen, with a long counter that forms an island, is the heart of this home. Directly across from the kitchen, you can see the fireplace in the living room by the exterior wall between the windows.
The dining room, master bedroom, and study/bedroom have the word plafond ceilings, and the living room has a vaulted ceiling formed by a gable roof. The study or bedroom has double doors for possible flexible use of this room. Above the attic, there is an additional room above the garage where an extra bedroom, home gym, or children's playroom could be made. The area of the extra room is not included in the total area of the house.
The design of the one-story American-style house is designed for a single-family.
The first-floor ceiling height is 8'. This home has a built-in 2-car garage with a side entry—the foundation of the house: basement, monolithic slab, strip foundation. The cost of one type of foundation is included in the price of the project. (Clarify).
For the finishing of the facade, siding is used.
This house has a gable roof, for the construction of which planks are used. The angle of the slope of the main roof is 45 °.
The main features of the layout of this cottage are kitchen-living room, laundry room on the 1st floor, extra room in the attic, second light, fireplace, economy class, utility room, foyer,
The master bedroom has the following amenities: the master bedroom is located away from the other bedrooms.
Spend more time outdoors in all weathers because the house has a glazed front and back porch.
HOUSE PLAN IMAGE 1
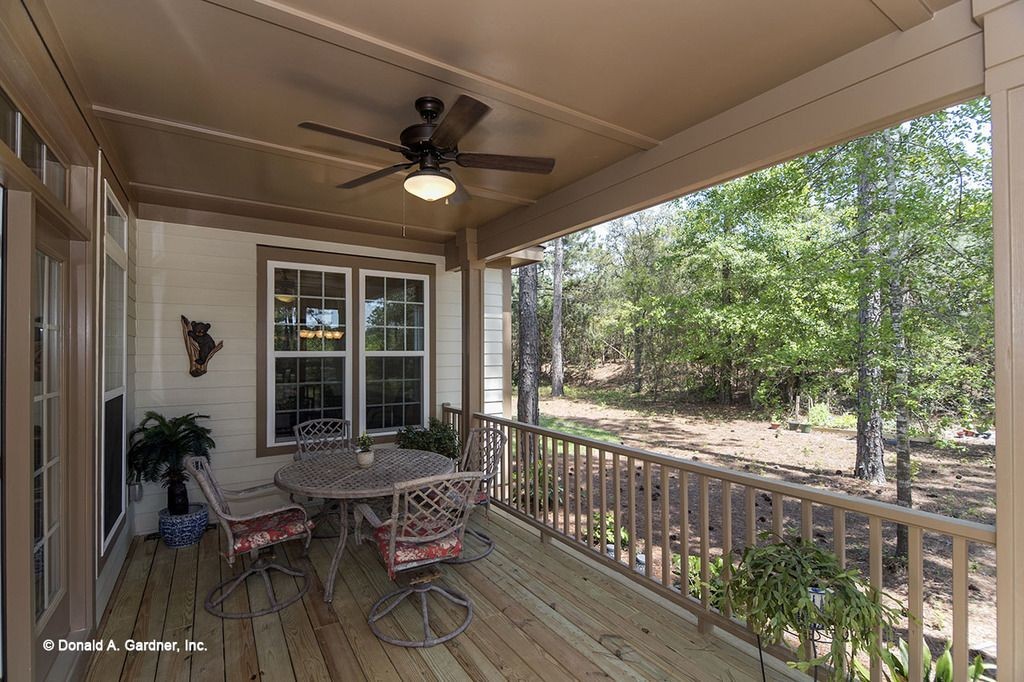
Фото 2. Проект DAGA-19297041
HOUSE PLAN IMAGE 2
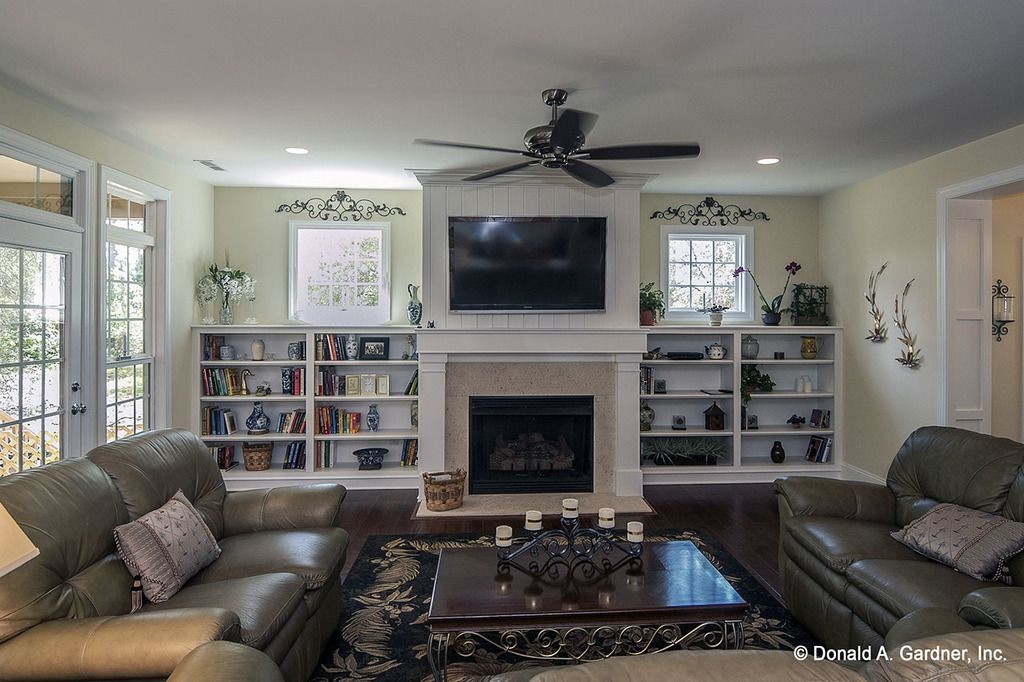
Фото 3. Проект DAGA-19297041
HOUSE PLAN IMAGE 3
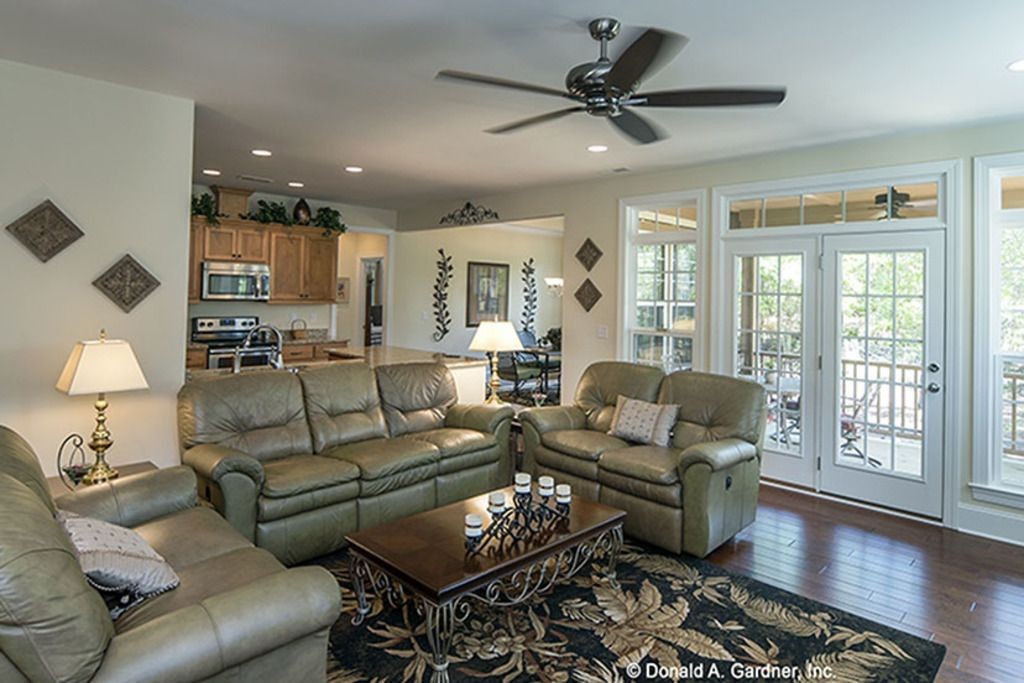
Фото 4. Проект DAGA-19297041
HOUSE PLAN IMAGE 4
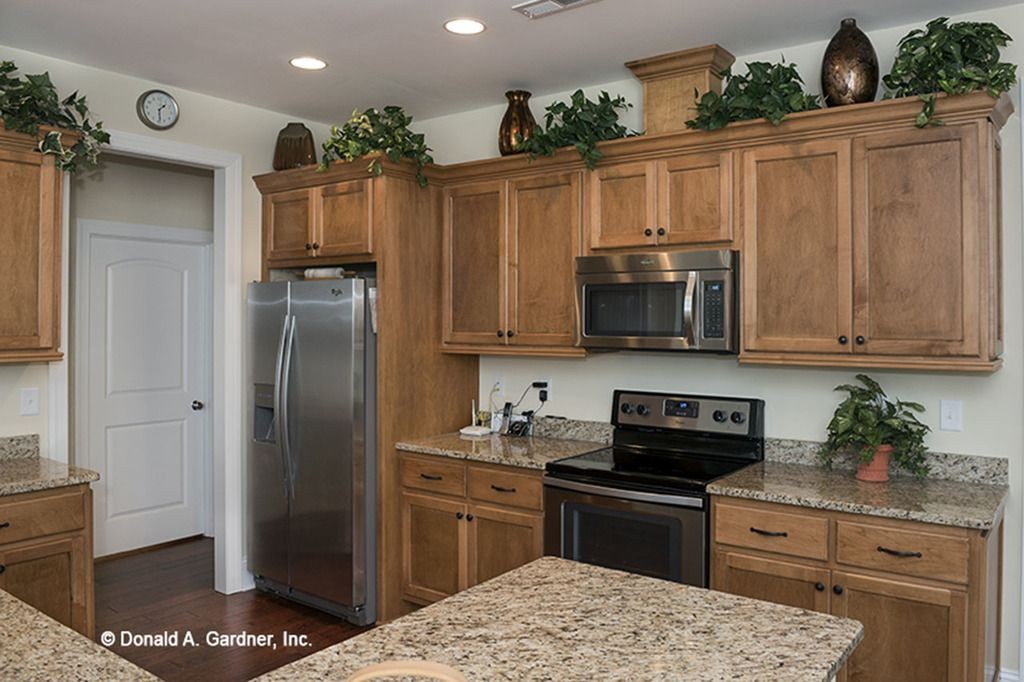
Фото 5. Проект DAGA-19297041
HOUSE PLAN IMAGE 5
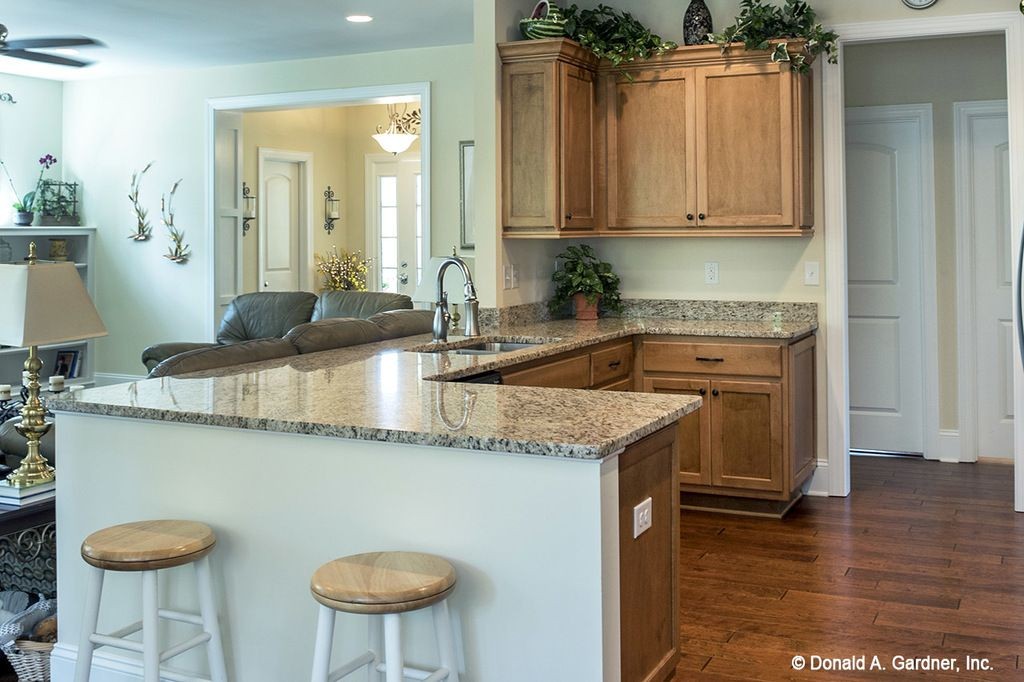
Фото 6. Проект DAGA-19297041
HOUSE PLAN IMAGE 6
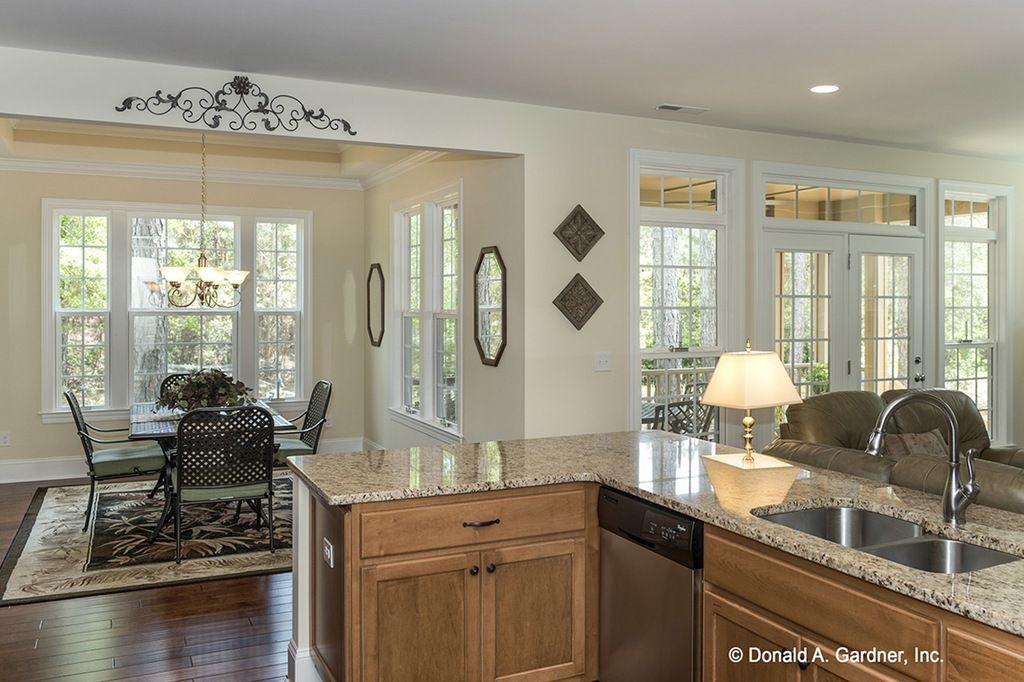
Кухня-столовая. Проект DAGA-929704
HOUSE PLAN IMAGE 7
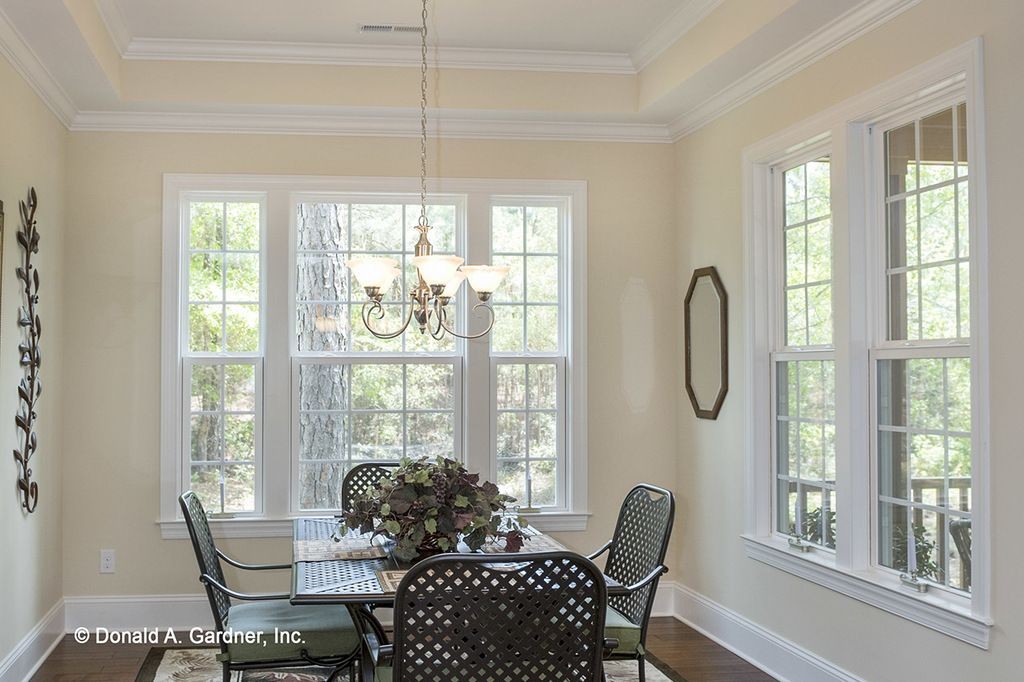
Столовая с двумя окнами. Проект DAGA-929704
HOUSE PLAN IMAGE 8
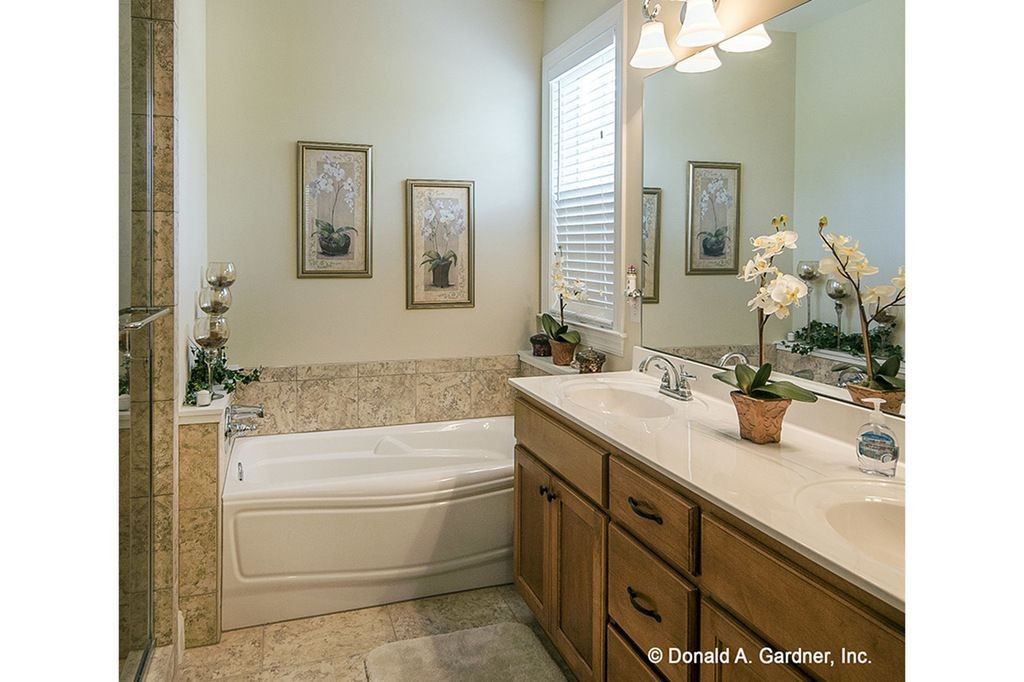
Две картины над ванной у окна. Проект DAGA-929704
HOUSE PLAN IMAGE 9
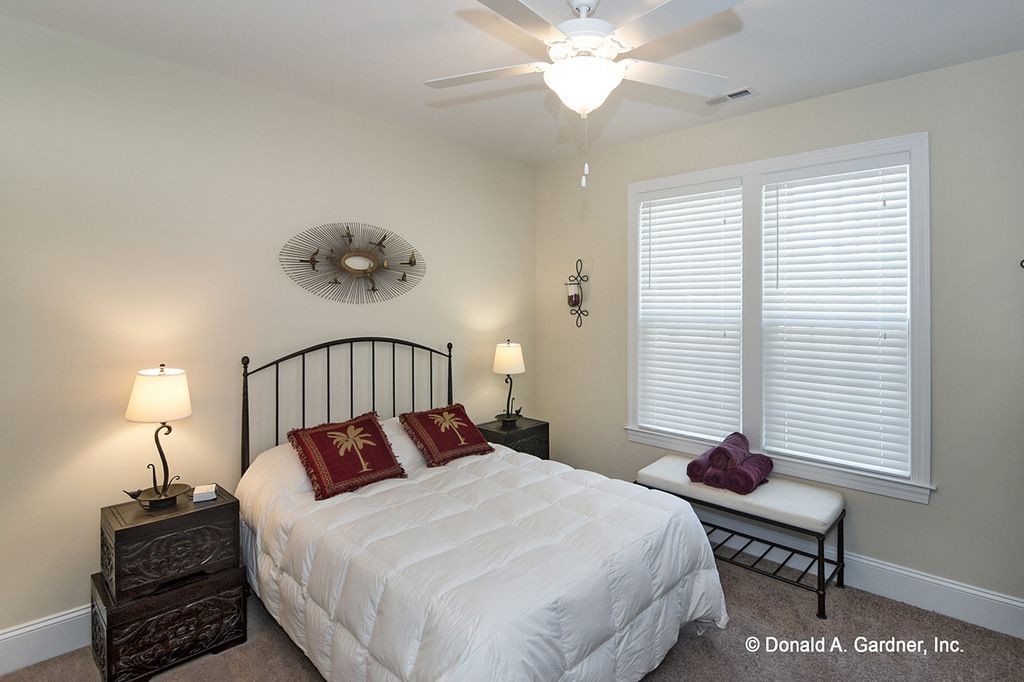
Кованная кровать и банкетка. Проект DAGA-929704
HOUSE PLAN IMAGE 10
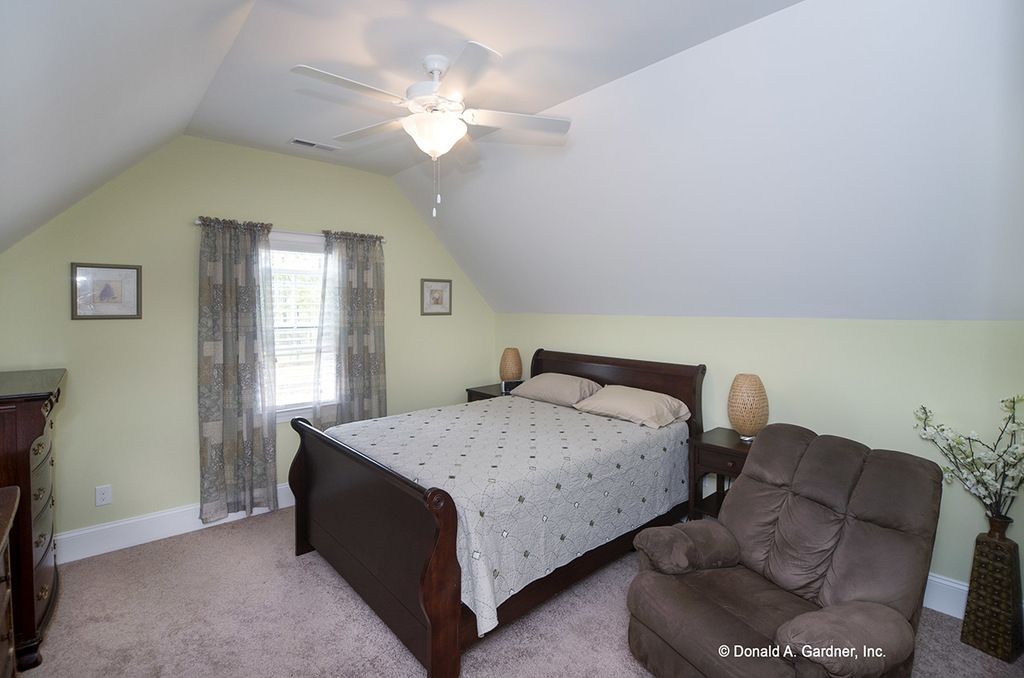
Деревянная кровать и кресло на мансарде. Проект DAGA-929704
Floor Plans
See all house plans from this designerConvert Feet and inches to meters and vice versa
Only plan: $250 USD.
Order Plan
HOUSE PLAN INFORMATION
Quantity
1,5
Dimensions
Walls
Facade cladding
- horizontal siding
Roof type
- gable roof
Rafters
- lumber
Living room feature
- fireplace
- open layout
- vaulted ceiling
Bedroom features
- Walk-in closet
- Bath + shower
- Split bedrooms
