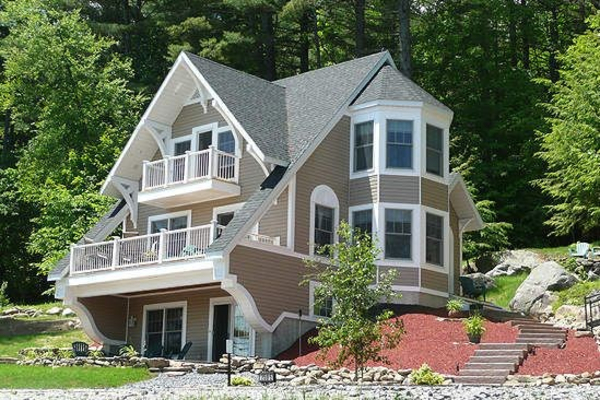Walkout basement house plans
Page has been viewed 391 times

If you are the lucky owner of a sloped lot, you need a home plan with a walkout basement. In this catalog, we offer house plans in a variety of styles and sizes. A house plan with a walkout basement will allow you to make practical use of your home's foundation to expand your living space. Despite the relatively high cost of construction, you'll end up with a comfortable home with a beautiful view of the neighborhood.